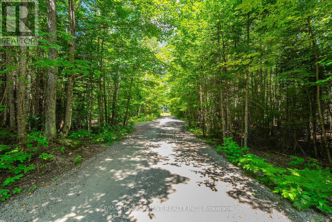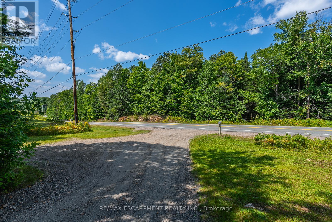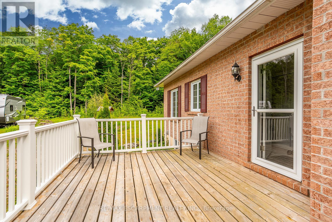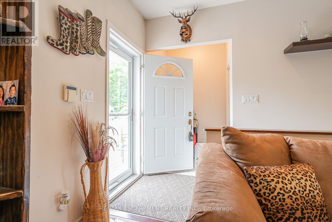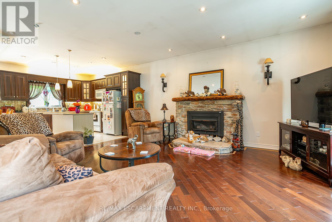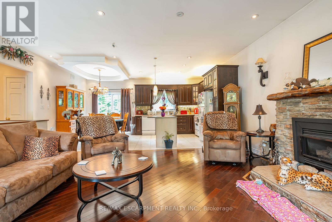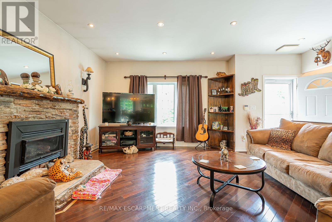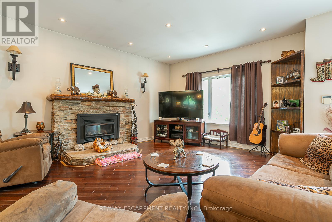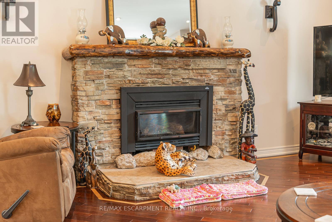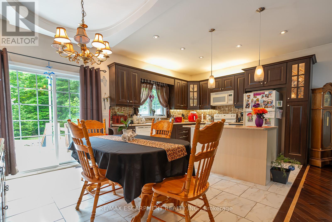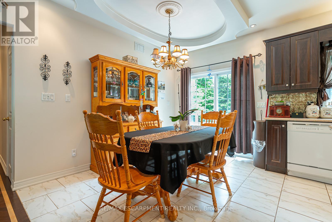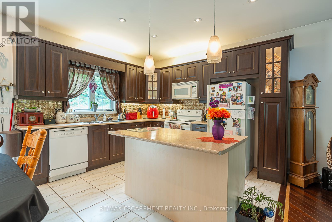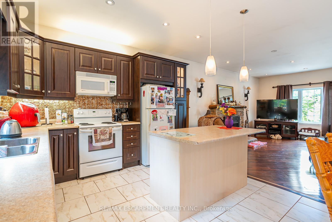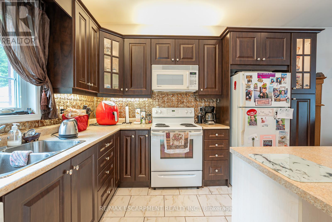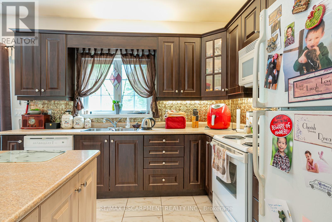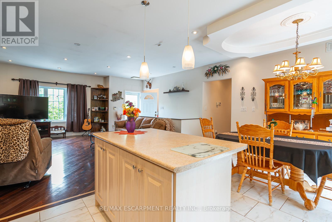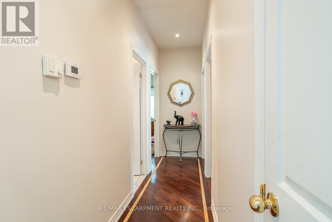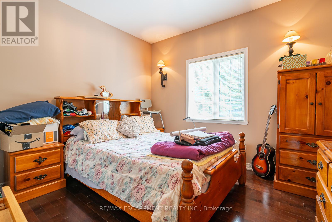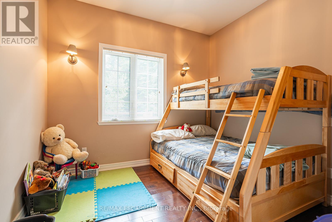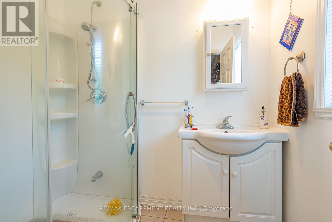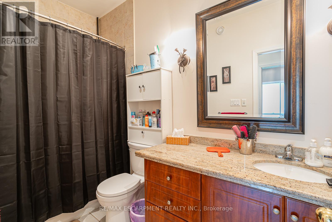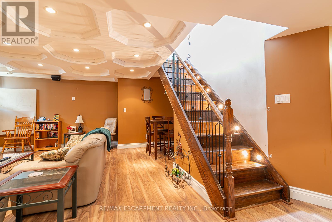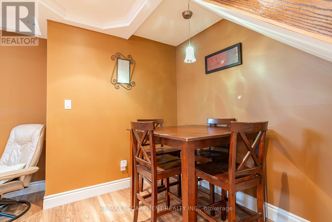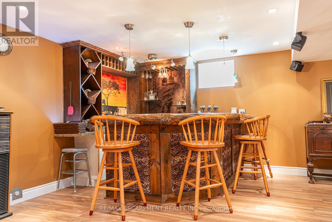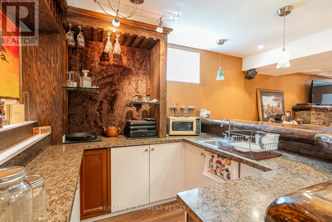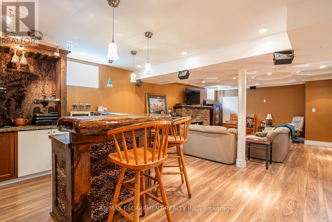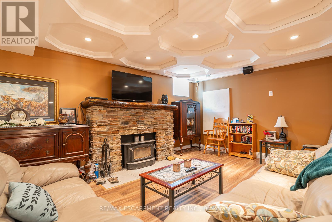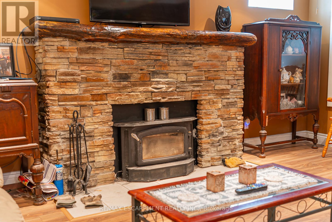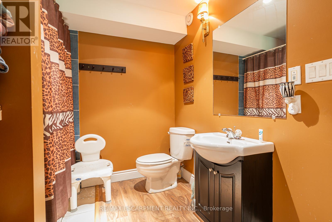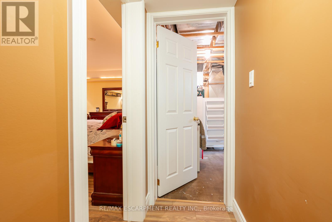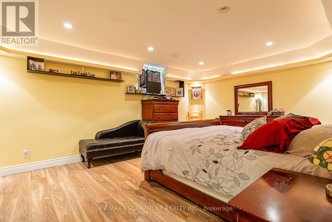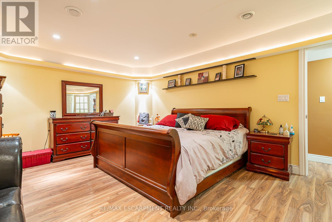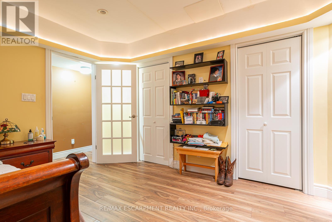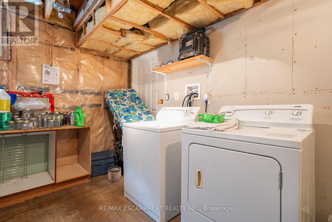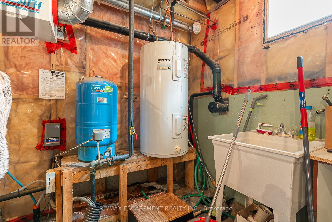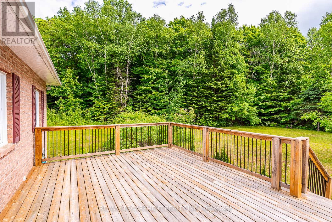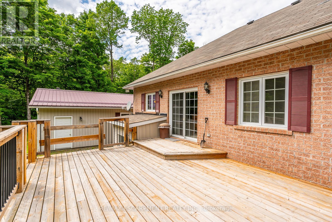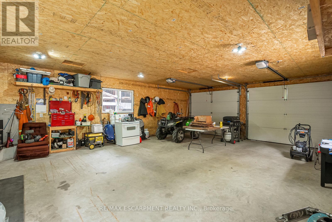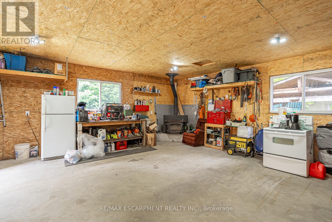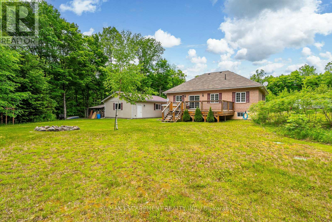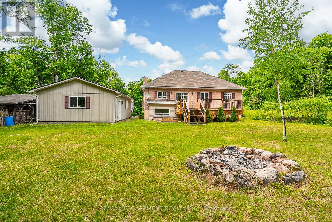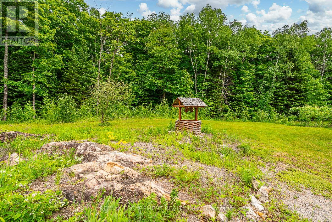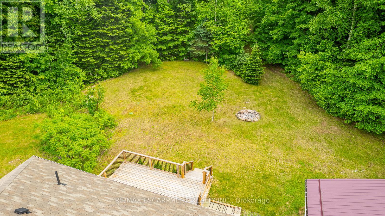3 Bedroom
3 Bathroom
1100 - 1500 sqft
Bungalow
Fireplace
Central Air Conditioning
Forced Air
$849,900
Your private retreat awaits, spacious stylish, and just minutes from the town of Haliburton. Tucked away on a large beautifully treed lot, this stunning home, offers the perfect blend of peace, privacy and convenience. With scenic trails winding through the backyard there are many deer, wild turkeys and the occasional view of hummingbirds! It's a nature lovers paradise! Step inside to experience the spacious layout that remains wonderfully cozy thanks to the woodstove and fireplace. Decorative ceilings, rich hardwood floors throughout. The main floor with open concept, living room, dining room are a great space for entertaining. The master bedroom with ensuite and two other bedrooms and another full bath complete the main level. The finished basement with walk up would be perfect as a future in-law set up. Outdoors enjoy a large yard perfect for social gatherings and a fire pit perfect for sipping wine and gazing at the stars on those warm summer nights. The detached shop would be perfect for those with hobbies, such as quadding, snowmobiling, hobby cars etc. All of this and just minutes from so many pristine Lakes. RSA (id:50787)
Property Details
|
MLS® Number
|
X12129884 |
|
Property Type
|
Single Family |
|
Community Name
|
Bicroft Ward |
|
Amenities Near By
|
Marina, Park, Schools |
|
Community Features
|
Community Centre |
|
Features
|
Partially Cleared |
|
Parking Space Total
|
10 |
Building
|
Bathroom Total
|
3 |
|
Bedrooms Above Ground
|
2 |
|
Bedrooms Below Ground
|
1 |
|
Bedrooms Total
|
3 |
|
Age
|
6 To 15 Years |
|
Architectural Style
|
Bungalow |
|
Basement Development
|
Finished |
|
Basement Features
|
Walk Out |
|
Basement Type
|
N/a (finished) |
|
Construction Style Attachment
|
Detached |
|
Cooling Type
|
Central Air Conditioning |
|
Exterior Finish
|
Brick |
|
Fireplace Present
|
Yes |
|
Foundation Type
|
Poured Concrete |
|
Heating Fuel
|
Propane |
|
Heating Type
|
Forced Air |
|
Stories Total
|
1 |
|
Size Interior
|
1100 - 1500 Sqft |
|
Type
|
House |
|
Utility Water
|
Drilled Well |
Parking
Land
|
Acreage
|
No |
|
Land Amenities
|
Marina, Park, Schools |
|
Sewer
|
Septic System |
|
Size Depth
|
773 Ft |
|
Size Frontage
|
602 Ft ,7 In |
|
Size Irregular
|
602.6 X 773 Ft |
|
Size Total Text
|
602.6 X 773 Ft |
Rooms
| Level |
Type |
Length |
Width |
Dimensions |
|
Basement |
Bathroom |
3.1 m |
2.26 m |
3.1 m x 2.26 m |
|
Basement |
Family Room |
8.89 m |
5.87 m |
8.89 m x 5.87 m |
|
Basement |
Bedroom |
3.96 m |
5.56 m |
3.96 m x 5.56 m |
|
Basement |
Other |
3.71 m |
5.74 m |
3.71 m x 5.74 m |
|
Basement |
Laundry Room |
|
|
Measurements not available |
|
Main Level |
Bathroom |
3.86 m |
3.51 m |
3.86 m x 3.51 m |
|
Main Level |
Bathroom |
|
|
Measurements not available |
|
Main Level |
Bedroom |
3.43 m |
3.53 m |
3.43 m x 3.53 m |
|
Main Level |
Bedroom |
3.43 m |
3.02 m |
3.43 m x 3.02 m |
|
Main Level |
Dining Room |
3.53 m |
2.41 m |
3.53 m x 2.41 m |
|
Main Level |
Living Room |
5.66 m |
4.72 m |
5.66 m x 4.72 m |
|
Main Level |
Kitchen |
3.53 m |
3.38 m |
3.53 m x 3.38 m |
https://www.realtor.ca/real-estate/28272620/17182-highway-118-highlands-east-bicroft-ward-bicroft-ward



