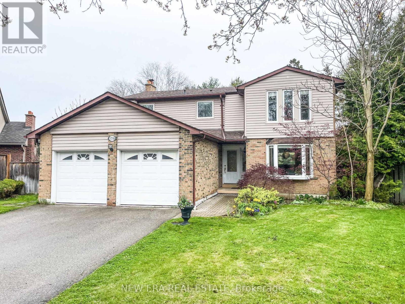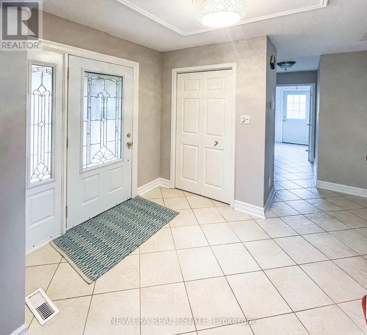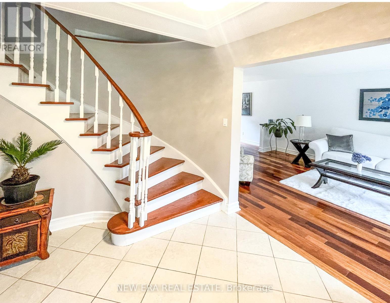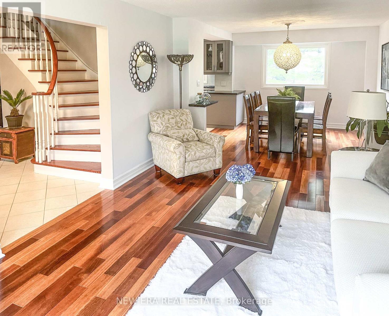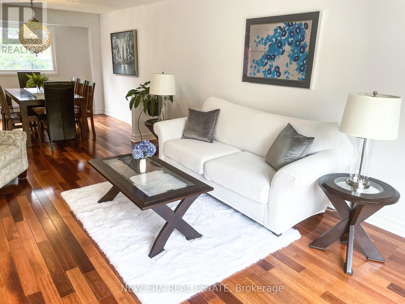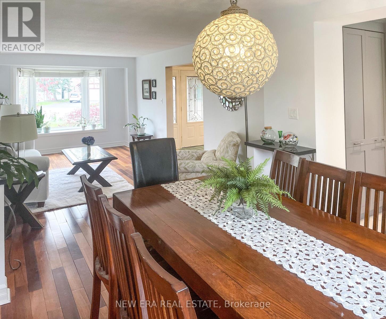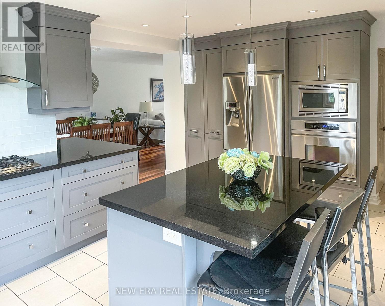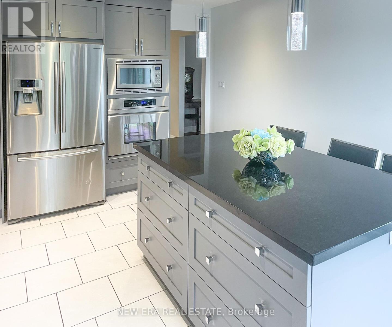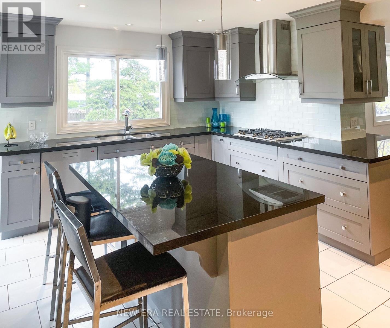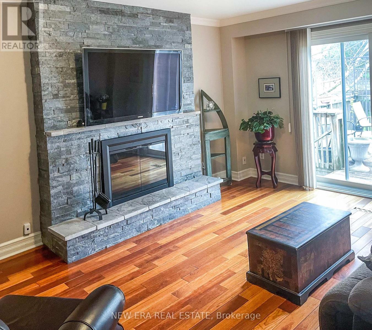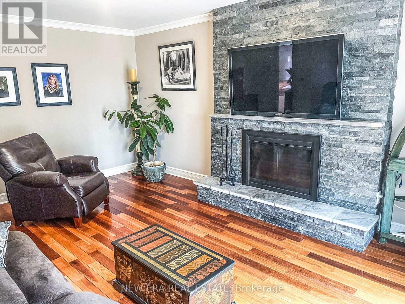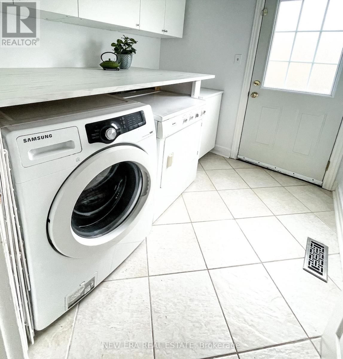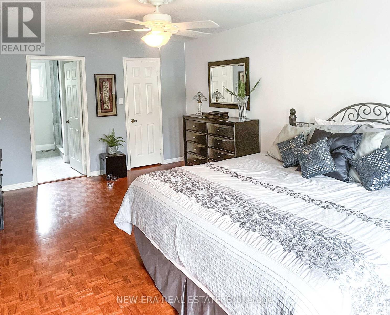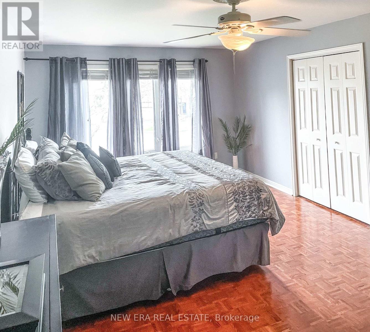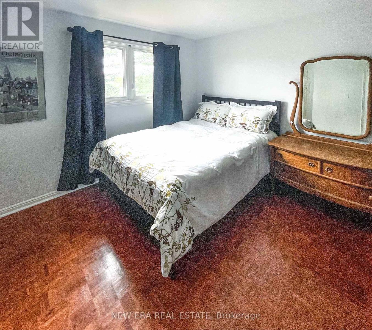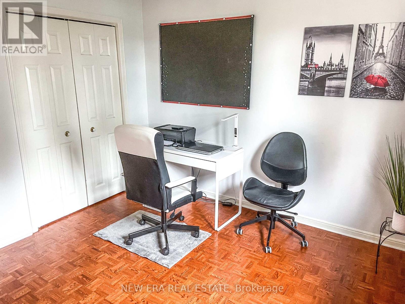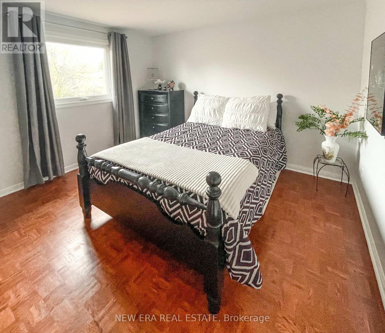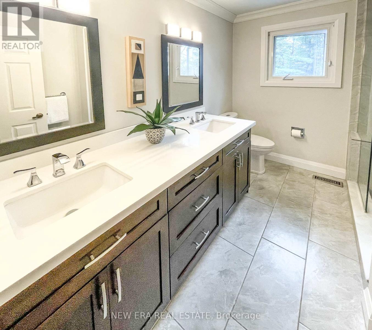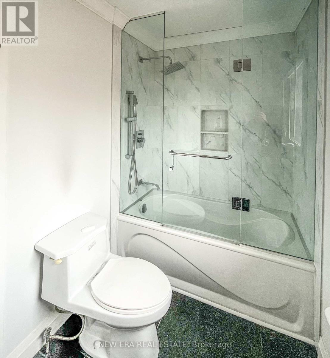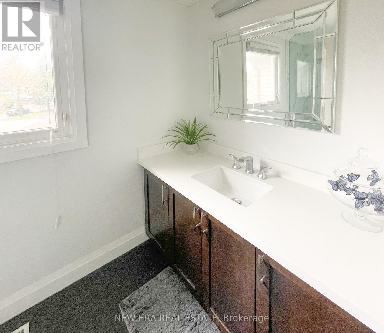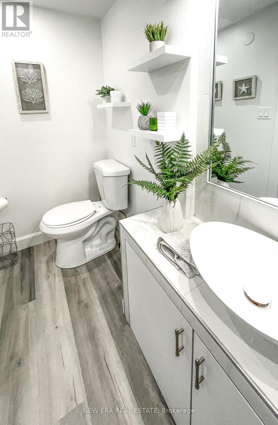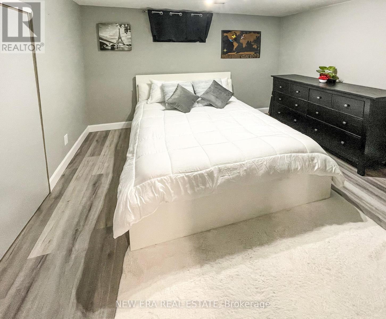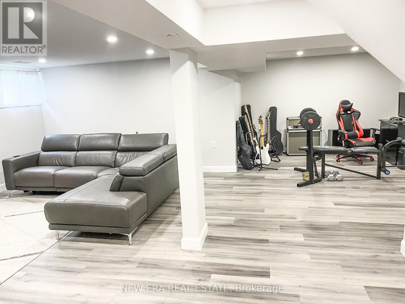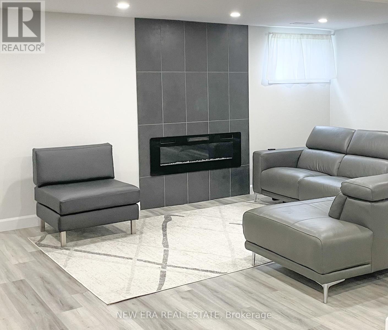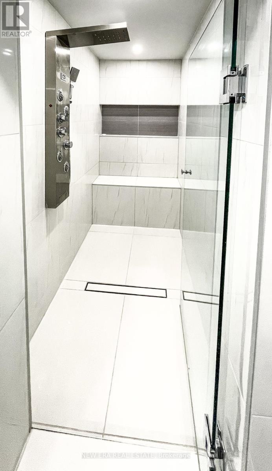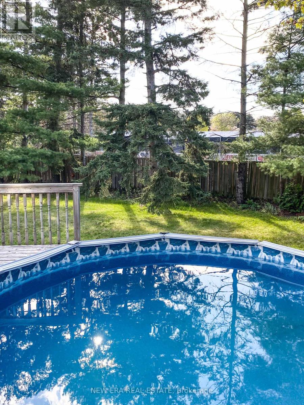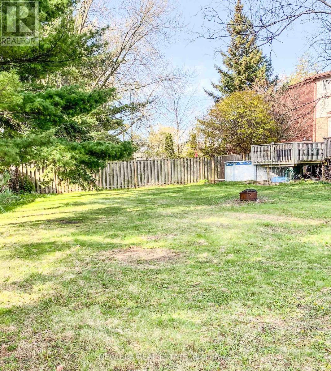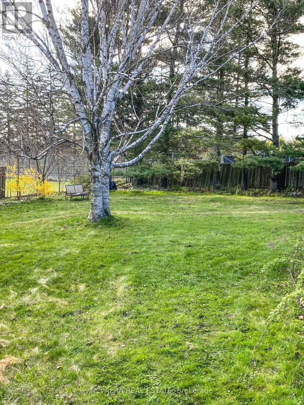5 Bedroom
4 Bathroom
Fireplace
Above Ground Pool
Central Air Conditioning
Forced Air
$1,799,000
Prime Location in one of Mississauga's Most Prestigious Neighourhoods. Large 50 x 147 Ft lot. This spacious 2 storey home features 4 + 2 bedrooms, 3 full bathrooms (updated) and a powder room and is located on a quiet family friendly court just steps to Clarkson Village, Clarkson Go Station, Rattray Marsh Conservation Area, and schools (St. Christopher Catholic Elementary, Whiteoaks Public School, Lorne Park Secondary School)Main floor includes family room with a wood-burning fireplace; large renovated custom kitchen with a 5-burner gas stove, built-in convection oven, built-in microwave, and modern pull-out cupboards, separate kitchen island with storage and seating; open-concept living/dining room area with a large picture window overlooking the deck and back yard.The kitchen and family room, both, feature a walkout to the deck and back yard.The newly-renovated, spacious, bright basement offers 2 bedrooms, a spectacular custom 3-piece bathroom and a electric fireplace on a feature wall.This home is also a commuter's dream with easy HWY access & 20 minutes to Pearson In. Airport. Union Station is only 25 minutes away via Express Go Service available from Clarkson Go (id:50787)
Property Details
|
MLS® Number
|
W8295274 |
|
Property Type
|
Single Family |
|
Community Name
|
Clarkson |
|
Parking Space Total
|
6 |
|
Pool Type
|
Above Ground Pool |
Building
|
Bathroom Total
|
4 |
|
Bedrooms Above Ground
|
4 |
|
Bedrooms Below Ground
|
1 |
|
Bedrooms Total
|
5 |
|
Basement Development
|
Finished |
|
Basement Type
|
N/a (finished) |
|
Construction Style Attachment
|
Detached |
|
Cooling Type
|
Central Air Conditioning |
|
Exterior Finish
|
Brick |
|
Fireplace Present
|
Yes |
|
Heating Fuel
|
Natural Gas |
|
Heating Type
|
Forced Air |
|
Stories Total
|
2 |
|
Type
|
House |
Parking
Land
|
Acreage
|
No |
|
Size Irregular
|
24.63 X 147.01 Ft |
|
Size Total Text
|
24.63 X 147.01 Ft |
Rooms
| Level |
Type |
Length |
Width |
Dimensions |
|
Second Level |
Primary Bedroom |
6.1 m |
3.63 m |
6.1 m x 3.63 m |
|
Second Level |
Bedroom 2 |
3.43 m |
3.35 m |
3.43 m x 3.35 m |
|
Second Level |
Bedroom 3 |
3.43 m |
3.3 m |
3.43 m x 3.3 m |
|
Second Level |
Bedroom 4 |
3.3 m |
3.05 m |
3.3 m x 3.05 m |
|
Basement |
Bedroom 5 |
3.4 m |
3.56 m |
3.4 m x 3.56 m |
|
Main Level |
Living Room |
5.41 m |
3.56 m |
5.41 m x 3.56 m |
|
Main Level |
Dining Room |
3.56 m |
3.56 m |
3.56 m x 3.56 m |
|
Main Level |
Kitchen |
3.73 m |
3.56 m |
3.73 m x 3.56 m |
|
Main Level |
Family Room |
4.95 m |
3.94 m |
4.95 m x 3.94 m |
https://www.realtor.ca/real-estate/26831334/1718-hollow-oak-terr-mississauga-clarkson

