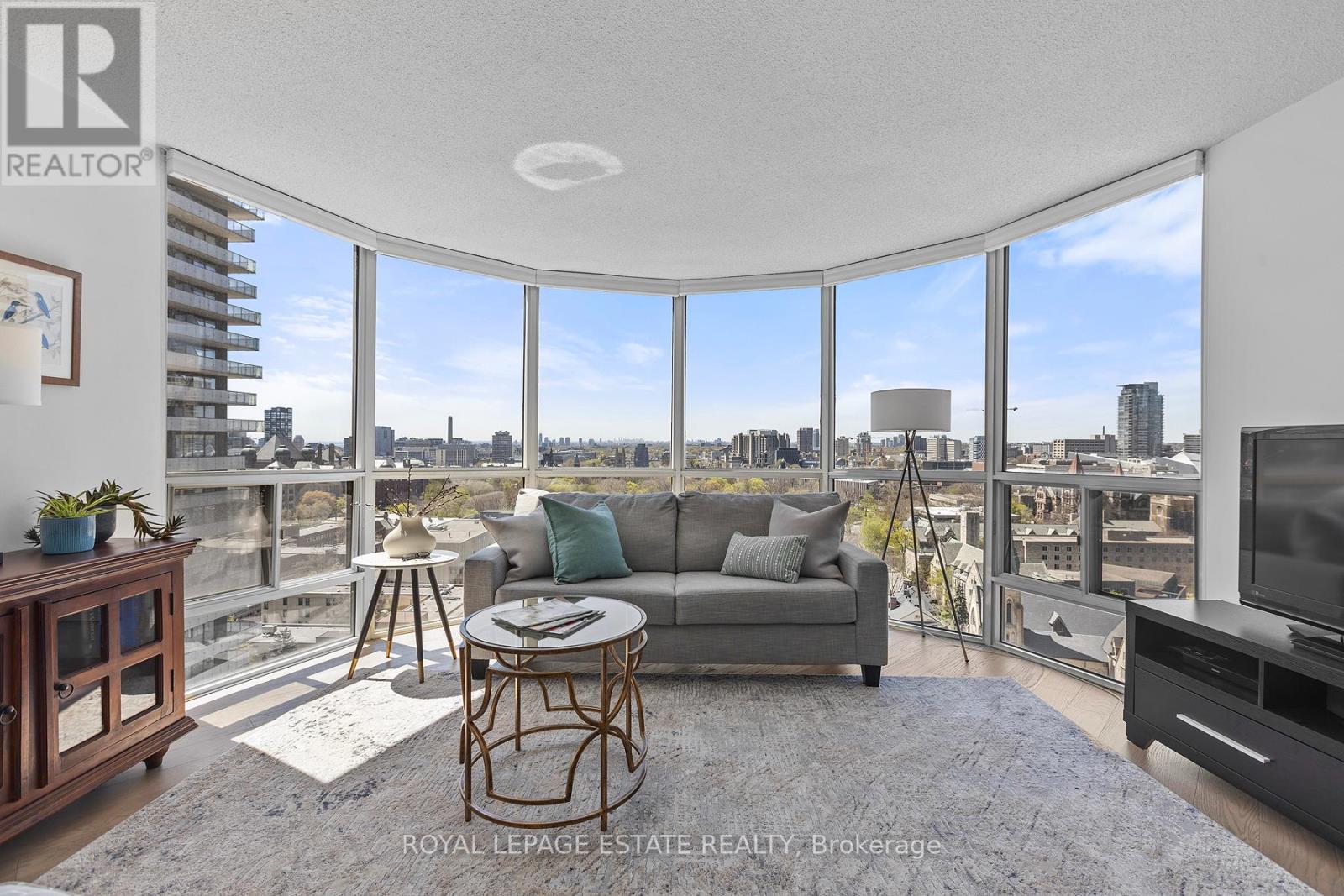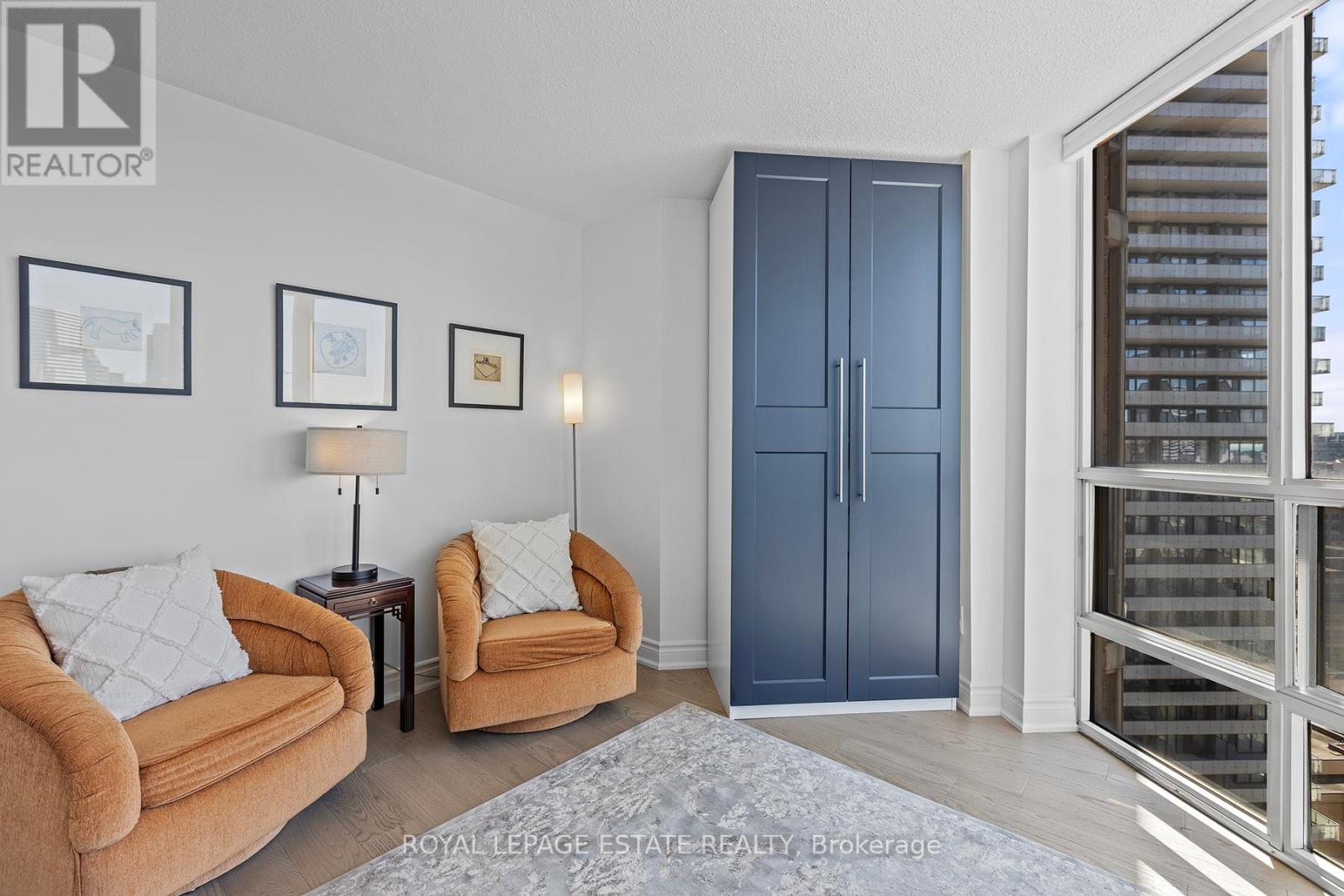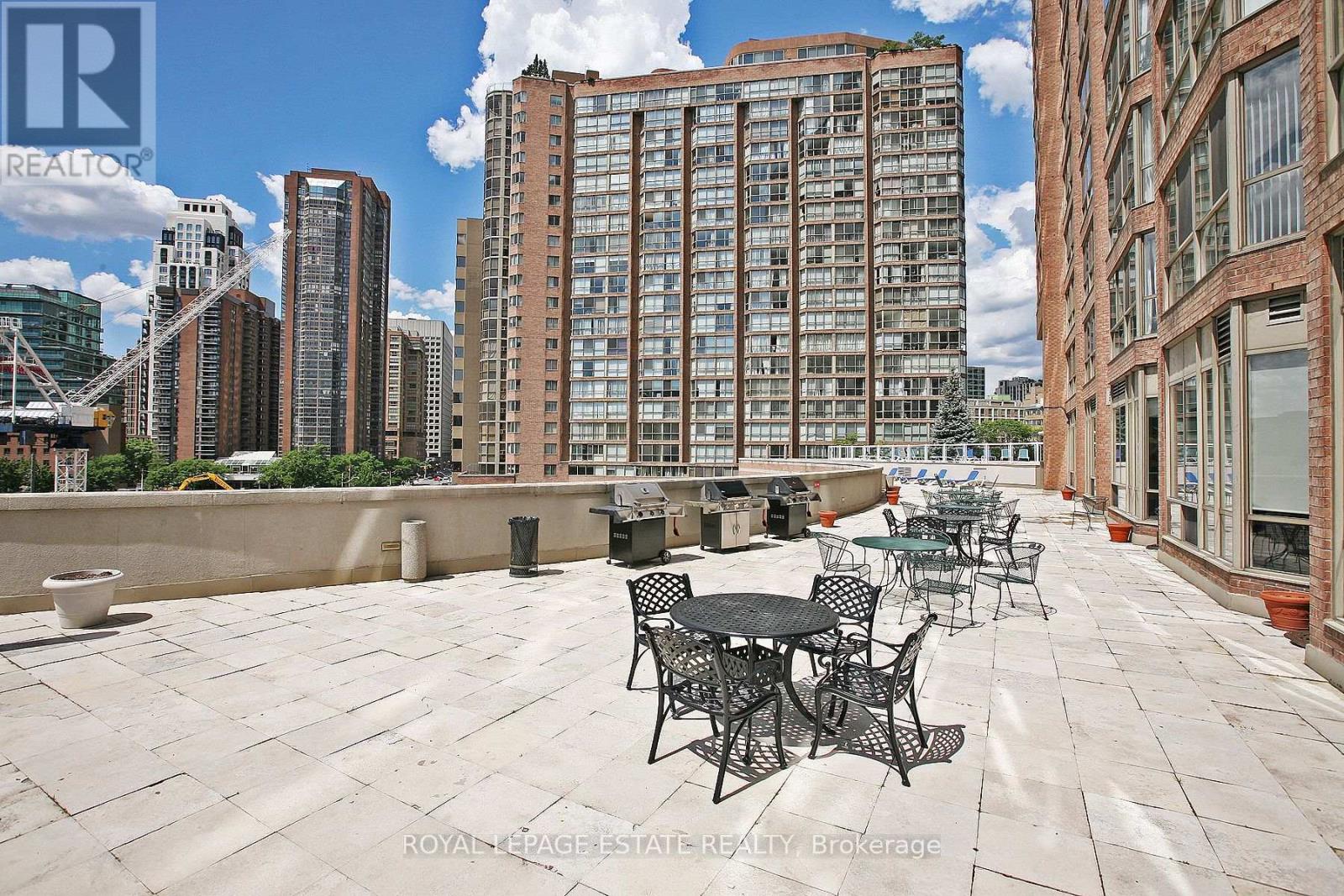#1714 -44 St. Joseph St Toronto, Ontario M4Y 2W4
$899,900Maintenance,
$1,192.47 Monthly
Maintenance,
$1,192.47 MonthlyYour search ends here! Enjoy the best of Toronto's museums, restaurants, theatres and more from this perfectly situated, spacious 2 bedroom, 2 bathroom condo in an established Bay Street corridor building. Boasting floor to ceiling bay windows that flood the open-concept living and dining areas with light, you'll never tire of the spectacular and uninterrupted panoramic western view, especially at sunset! The brand new (Aug 2023), custom-designed kitchen features sleek quartz countertops and backsplash, along with full-sized stainless steel appliances and ample storage. The primary bedroom, which boasts a full ensuite bathroom and walk-in closet, can easily accommodate a king sized bed with plenty of room for additional furniture, while the spacious second bedroom can accommodate a queen-sized bed or serve as a comfortable home office. The unit comes with a large storage locker and an extremely convenient parking spot. The building offers an impressive variety of amenities. Whether working out in the well-appointed gym, relaxing in the sauna and hot tub, spending your summers lounging by the outdoor pool or enjoying a bbq on the spacious terrace, city living never felt so good! **** EXTRAS **** Full size slide in stainless steel oven, Panelled built-in dishwasher, stainless steel french-door fridge, Over-the-range microwave. Front Load washer and Dryer. Closet in 2nd bedroom. Newer motorized custom window blinds. (id:50787)
Property Details
| MLS® Number | C8311972 |
| Property Type | Single Family |
| Community Name | Bay Street Corridor |
| Amenities Near By | Public Transit |
| Parking Space Total | 1 |
| Pool Type | Outdoor Pool |
Building
| Bathroom Total | 2 |
| Bedrooms Above Ground | 2 |
| Bedrooms Total | 2 |
| Amenities | Storage - Locker, Security/concierge, Party Room, Sauna, Visitor Parking, Exercise Centre |
| Cooling Type | Central Air Conditioning |
| Exterior Finish | Concrete |
| Heating Fuel | Natural Gas |
| Heating Type | Forced Air |
| Type | Apartment |
Land
| Acreage | No |
| Land Amenities | Public Transit |
Rooms
| Level | Type | Length | Width | Dimensions |
|---|---|---|---|---|
| Ground Level | Foyer | 3.74 m | 3.27 m | 3.74 m x 3.27 m |
| Ground Level | Living Room | 5 m | 4.92 m | 5 m x 4.92 m |
| Ground Level | Dining Room | 4.77 m | 3.32 m | 4.77 m x 3.32 m |
| Ground Level | Kitchen | 3.25 m | 2.77 m | 3.25 m x 2.77 m |
| Ground Level | Primary Bedroom | 5.02 m | 3.62 m | 5.02 m x 3.62 m |
| Ground Level | Bedroom 2 | 4.31 m | 3.41 m | 4.31 m x 3.41 m |
https://www.realtor.ca/real-estate/26855965/1714-44-st-joseph-st-toronto-bay-street-corridor





























