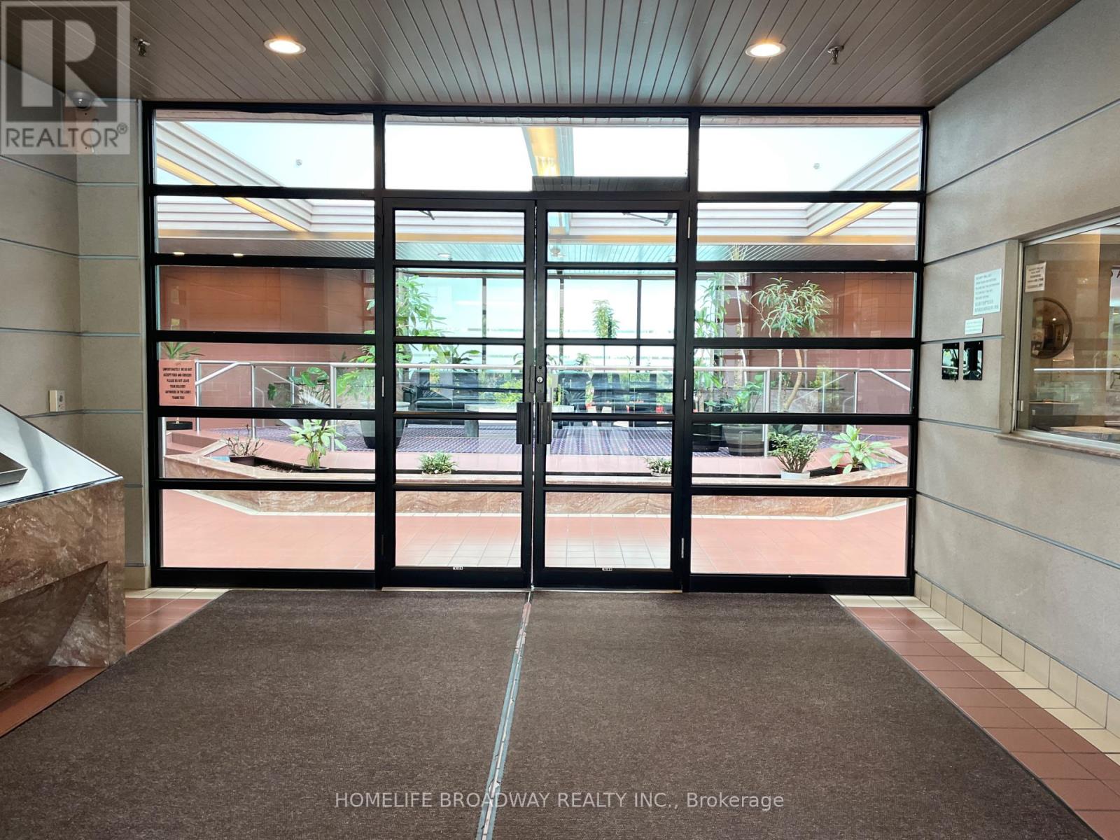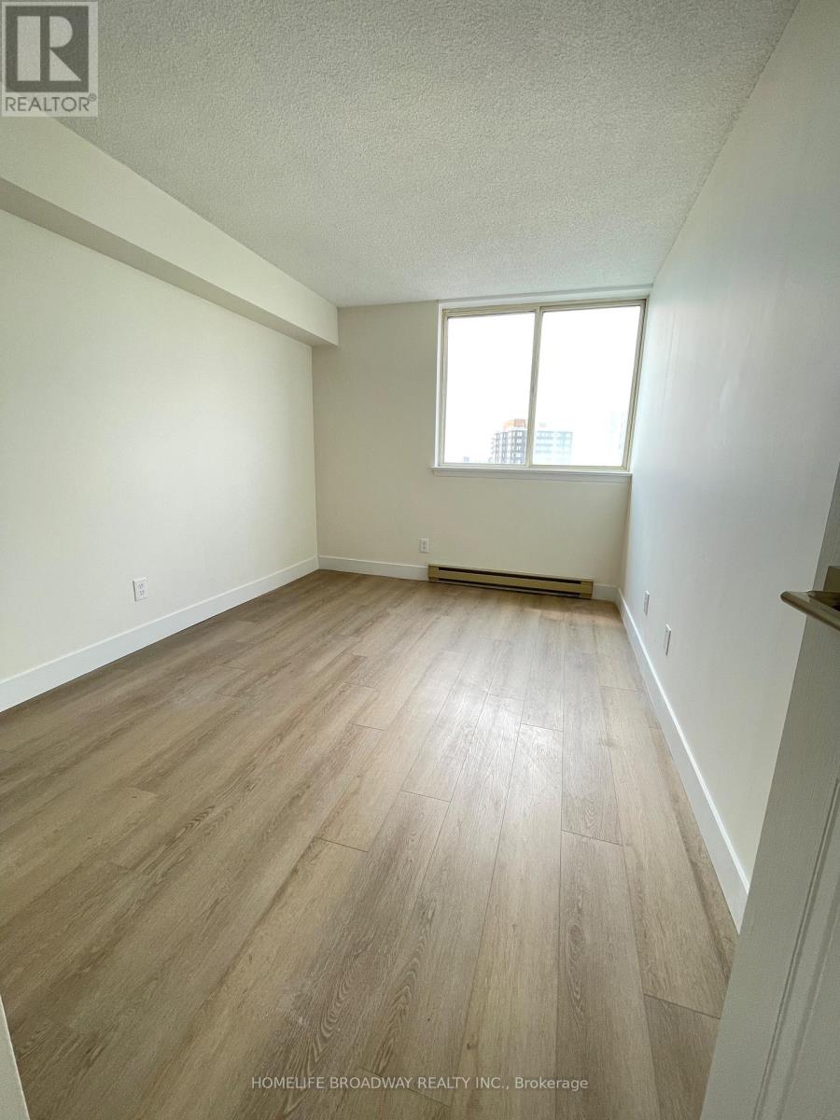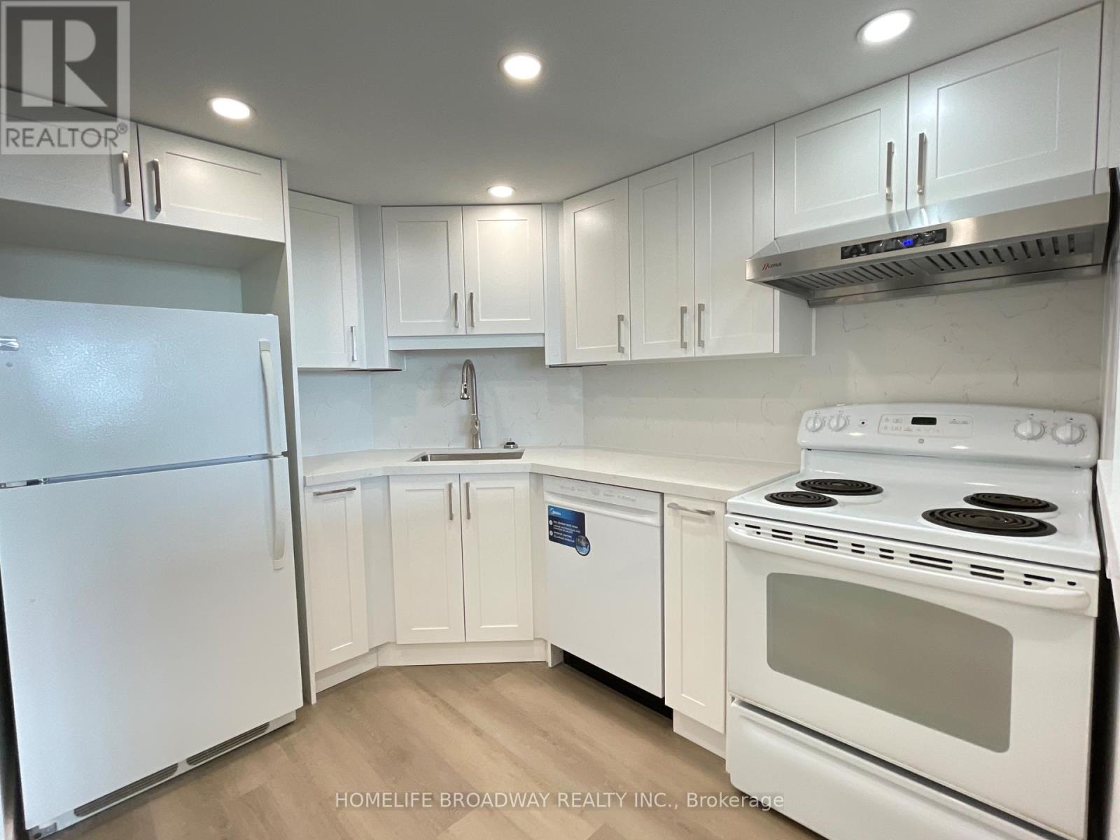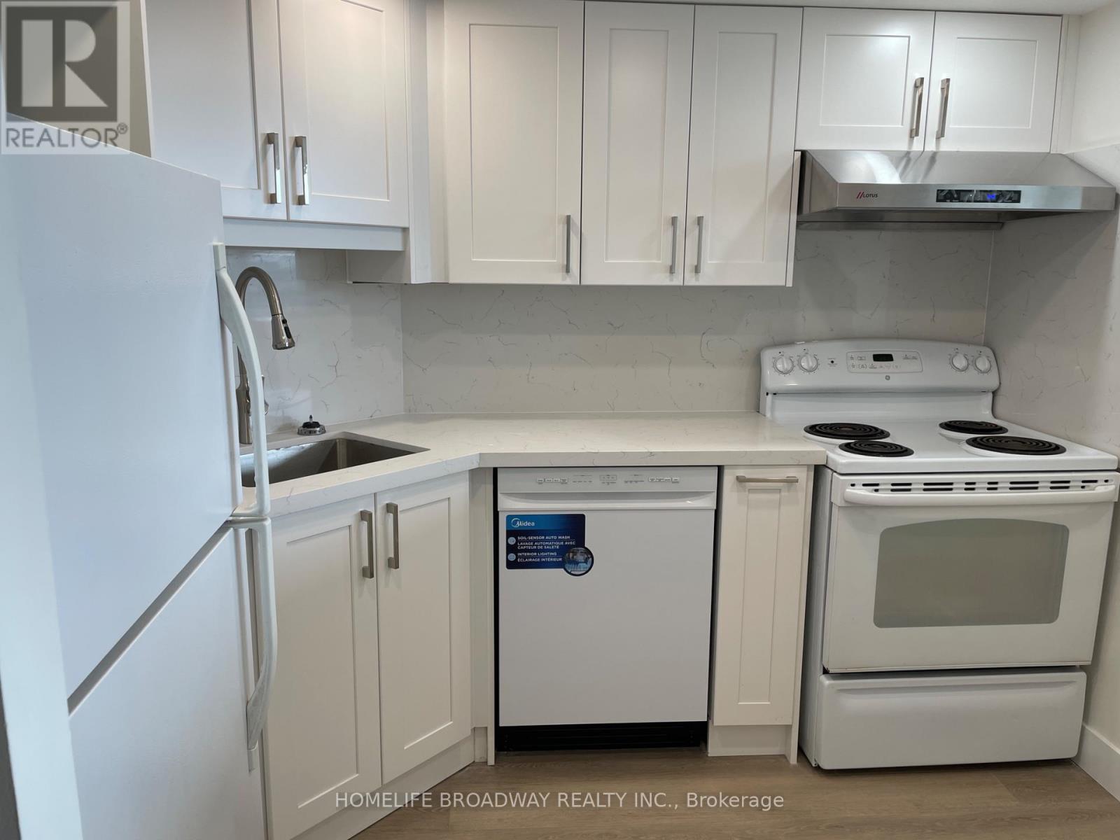1714 - 150 Alton Towers Circle Toronto (Milliken), Ontario M1V 4X7
$598,000Maintenance, Water, Common Area Maintenance, Insurance, Parking
$559.53 Monthly
Maintenance, Water, Common Area Maintenance, Insurance, Parking
$559.53 MonthlyGorgeously renovated unit situated on high floor with an unobstructed breathtaking south view with no carpet throughout. Spacious and sun-filled living area. Master Bedroom with W/I closet and 4 pcs.ensuite. Open concept living/dining room. Stone kitchen counter and backsplash, ceiling pot lights, brand new dishwasher and range hood. Ensuite functional storage room; modern bathrooms with LED wall mirrors and pot lights. Steps to Supermarket, public transit, restaurants, park and almost everything. Great recreational facilities. This is the one you are looking for, a perfect and functional size without wasted space (id:50787)
Property Details
| MLS® Number | E12094269 |
| Property Type | Single Family |
| Community Name | Milliken |
| Amenities Near By | Park, Public Transit |
| Community Features | Pets Not Allowed |
| Features | Elevator, Balcony, Carpet Free, In Suite Laundry |
| Parking Space Total | 1 |
| View Type | View |
Building
| Bathroom Total | 2 |
| Bedrooms Above Ground | 2 |
| Bedrooms Total | 2 |
| Amenities | Security/concierge, Exercise Centre, Visitor Parking |
| Appliances | Water Heater, Dishwasher, Dryer, Hood Fan, Stove, Washer, Refrigerator |
| Cooling Type | Central Air Conditioning |
| Exterior Finish | Concrete |
| Flooring Type | Vinyl |
| Heating Fuel | Electric |
| Heating Type | Baseboard Heaters |
| Size Interior | 900 - 999 Sqft |
| Type | Apartment |
Parking
| Underground | |
| Garage |
Land
| Acreage | No |
| Land Amenities | Park, Public Transit |
Rooms
| Level | Type | Length | Width | Dimensions |
|---|---|---|---|---|
| Flat | Living Room | 5.82 m | 3.96 m | 5.82 m x 3.96 m |
| Flat | Dining Room | 5.82 m | 3.96 m | 5.82 m x 3.96 m |
| Flat | Primary Bedroom | 4.22 m | 3.3 m | 4.22 m x 3.3 m |
| Flat | Bedroom 2 | 4.2 m | 2.82 m | 4.2 m x 2.82 m |
| Flat | Kitchen | 2.8 m | 2.29 m | 2.8 m x 2.29 m |
| Flat | Other | 2.1 m | 0.94 m | 2.1 m x 0.94 m |
https://www.realtor.ca/real-estate/28193534/1714-150-alton-towers-circle-toronto-milliken-milliken































