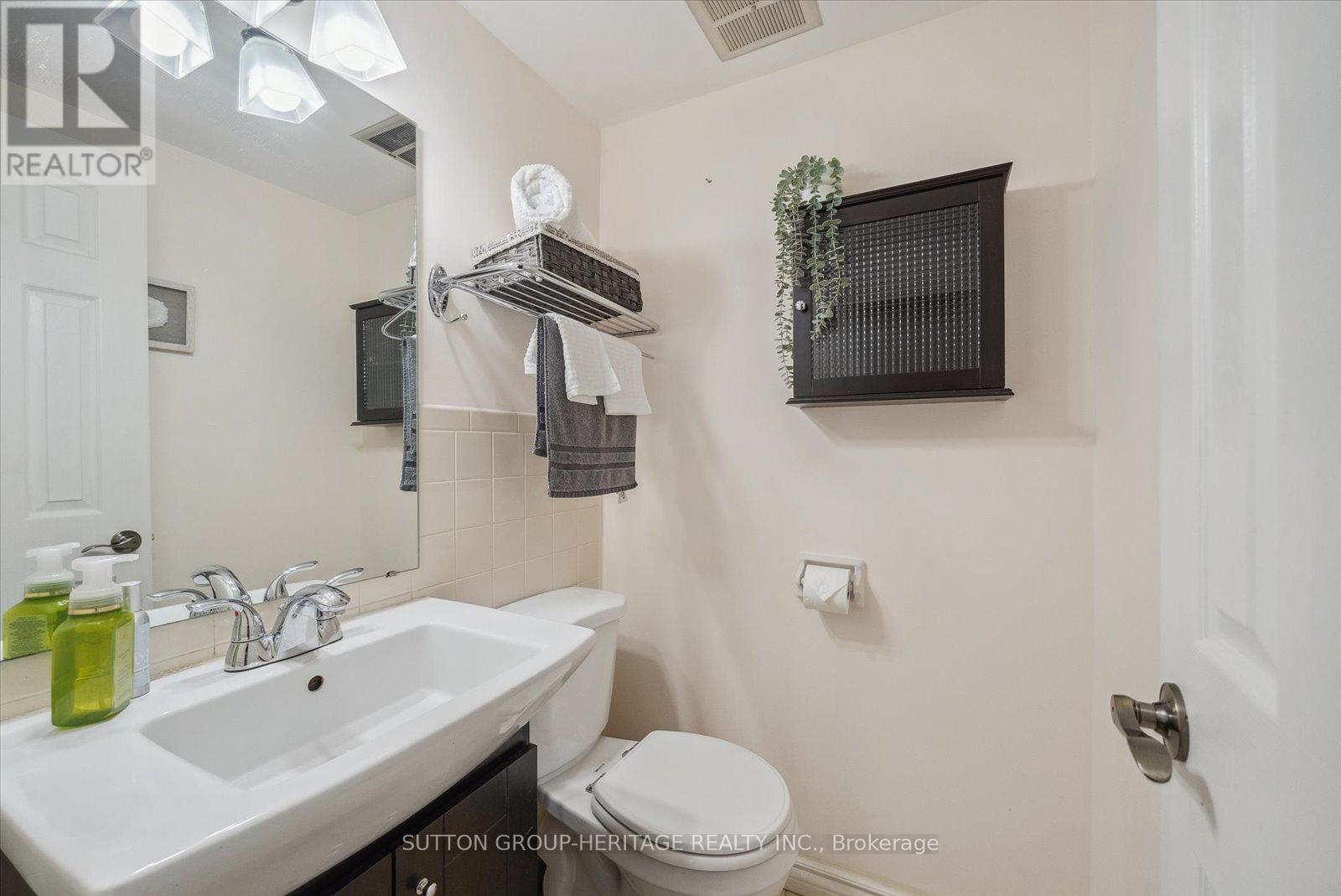2 Bedroom
2 Bathroom
Fireplace
Central Air Conditioning
Forced Air
$598,888
Welcoming 4 Level Side-split Home Sweet Home on Quiet Tree-Lined Crescent in Sought after Kawartha Heights in West Peterborough** Front Porch overlooking Bird Friendly Garden** Converted 3rd Bedroom to Enlarge the Family room (Buyer could convert back, if desired)** Inviting 3 Season Backyard Deck/Living Space/Oasis where you can Entertain Friends & Family or Simply Relax in Nature** Hardwood flooring & wainscotting in Main Floor plus New Carpeting (2023) in both Upper & Lower Living Spaces** Updated Kitchen Cabinetry & Appliances 2018. Offering: Stainless Steel Gas Stove, SS Fridge, SS Microwave Exhaust & SS Dishwasher** Large family room w/ Gas Fireplace & 2pc Washroom** Huge unfinished Basement Level w/ Laundry area, Workshop/Workbench area and Plenty of Rec Room Space that is Ready for further finishing opportunity ~ Excellent Future Potential to Finish Basement for Even More Living Space** Magical Private Backyard Oasis with Covered Deck area** Private Fenced Yard with two Garden Sheds (one set up as Workshop)** Room for 5 cars (including 1-car carport)** No Sidewalk to Shovel** 2 bedrooms (was originally a 3 bedroom & Buyer can easily convert back)** This Charming Home Sweet Home has the Perfect Layout for All Ages with Room to Grow! **** EXTRAS **** Hidden gem neighbourhood ~ Quiet, Family Friendly w/Tree-lined streets** Close to all amenities & minutes to Fleming College & Hwy 115** High School: Crestwood & Elementary: Kawartha Heights PS** (id:50787)
Property Details
|
MLS® Number
|
X9012959 |
|
Property Type
|
Single Family |
|
Community Name
|
Monaghan |
|
Parking Space Total
|
5 |
|
Structure
|
Deck, Patio(s) |
Building
|
Bathroom Total
|
2 |
|
Bedrooms Above Ground
|
2 |
|
Bedrooms Total
|
2 |
|
Appliances
|
Dishwasher, Dryer, Microwave, Refrigerator, Stove, Washer, Window Coverings |
|
Basement Development
|
Partially Finished |
|
Basement Type
|
N/a (partially Finished) |
|
Construction Style Attachment
|
Detached |
|
Construction Style Split Level
|
Sidesplit |
|
Cooling Type
|
Central Air Conditioning |
|
Exterior Finish
|
Brick, Aluminum Siding |
|
Fire Protection
|
Smoke Detectors |
|
Fireplace Present
|
Yes |
|
Fireplace Total
|
1 |
|
Foundation Type
|
Poured Concrete |
|
Heating Fuel
|
Natural Gas |
|
Heating Type
|
Forced Air |
|
Type
|
House |
|
Utility Water
|
Municipal Water |
Parking
Land
|
Acreage
|
No |
|
Sewer
|
Sanitary Sewer |
|
Size Irregular
|
96.5 X 122.89 Ft ; Irreg Pie |
|
Size Total Text
|
96.5 X 122.89 Ft ; Irreg Pie |
Rooms
| Level |
Type |
Length |
Width |
Dimensions |
|
Basement |
Laundry Room |
6.28 m |
2.81 m |
6.28 m x 2.81 m |
|
Basement |
Recreational, Games Room |
6.13 m |
3.39 m |
6.13 m x 3.39 m |
|
Main Level |
Kitchen |
3.66 m |
3.61 m |
3.66 m x 3.61 m |
|
Main Level |
Dining Room |
2.78 m |
2.75 m |
2.78 m x 2.75 m |
|
Main Level |
Living Room |
4.64 m |
3.57 m |
4.64 m x 3.57 m |
|
Upper Level |
Primary Bedroom |
4.09 m |
3.66 m |
4.09 m x 3.66 m |
|
Upper Level |
Bedroom 2 |
3.27 m |
2.47 m |
3.27 m x 2.47 m |
|
Upper Level |
Bathroom |
2.17 m |
1.53 m |
2.17 m x 1.53 m |
|
In Between |
Family Room |
7.32 m |
3.63 m |
7.32 m x 3.63 m |
|
In Between |
Bathroom |
1.38 m |
1.32 m |
1.38 m x 1.32 m |
https://www.realtor.ca/real-estate/27129617/1713-stewartcroft-crescent-peterborough-monaghan









































