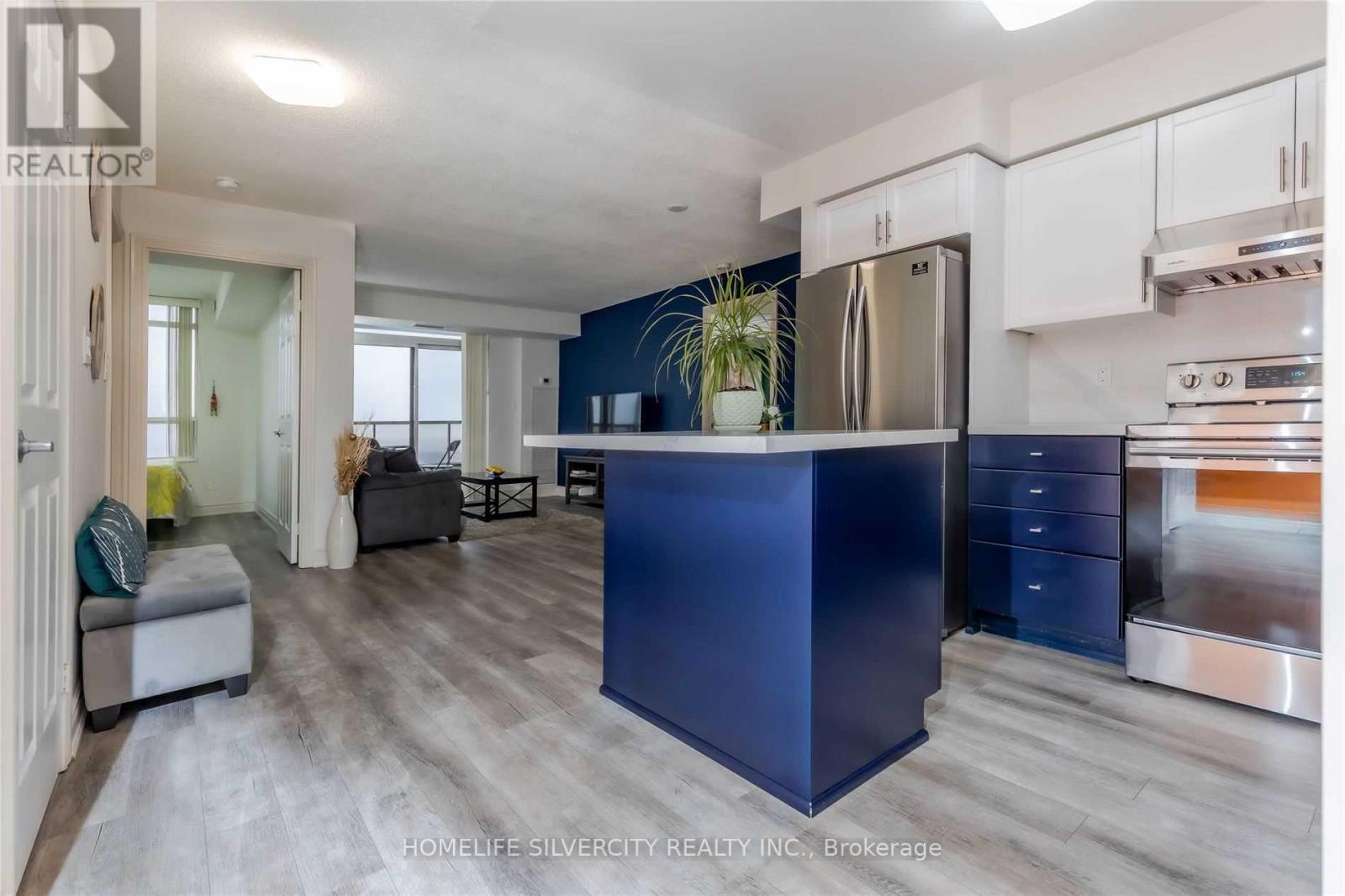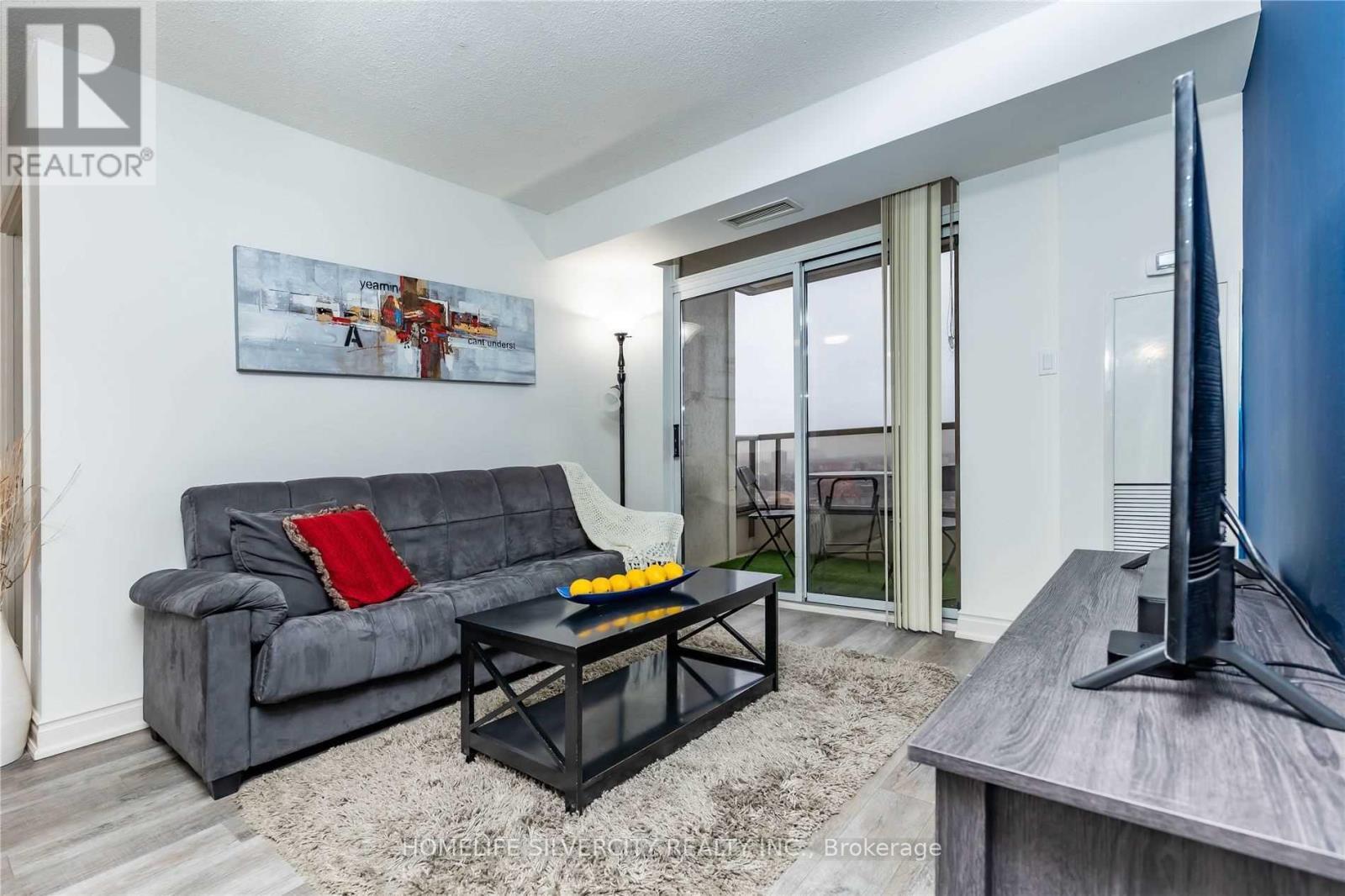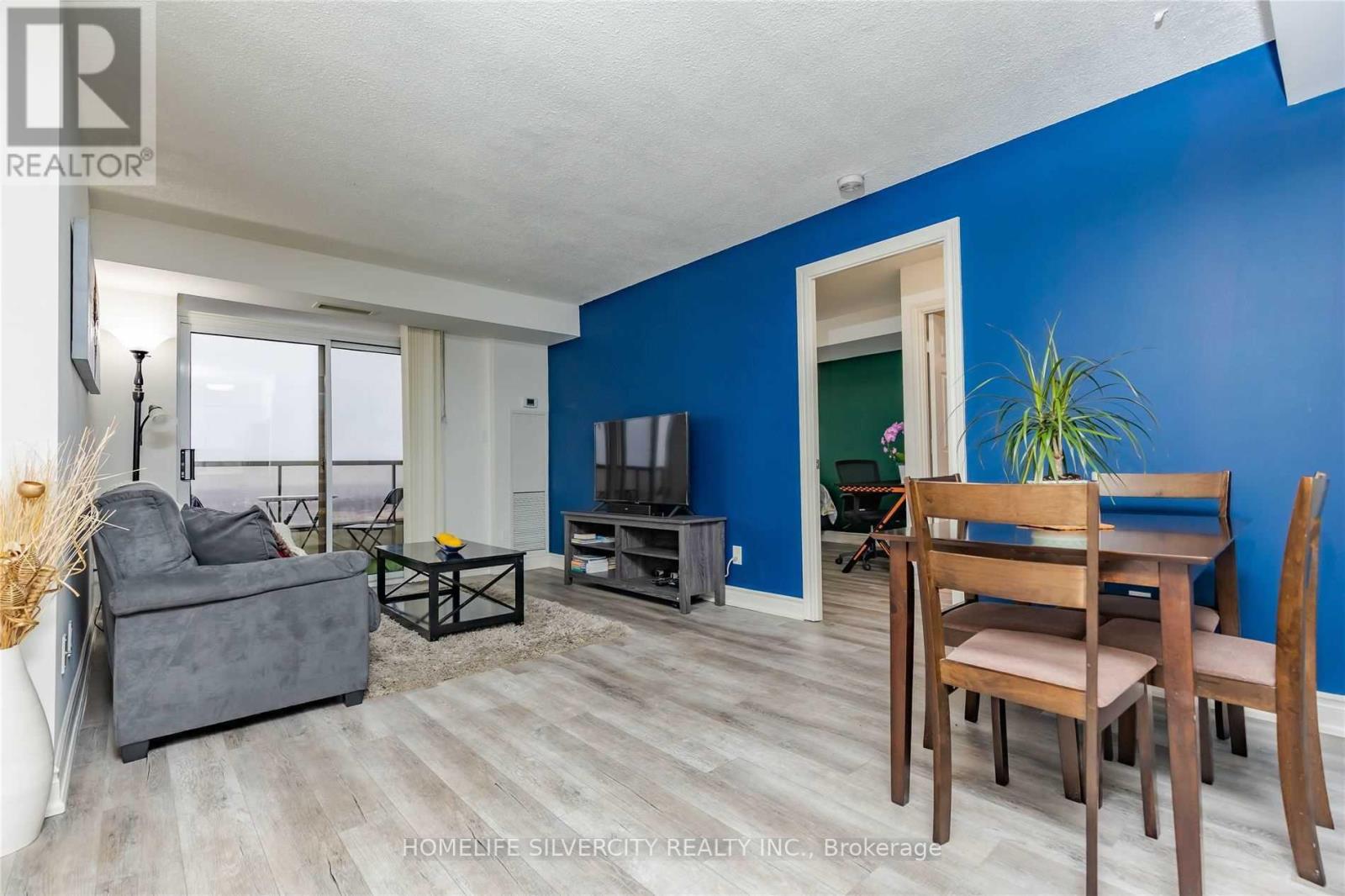289-597-1980
infolivingplus@gmail.com
1712 - 3880 Duke Of York Boulevard Mississauga (City Centre), Ontario L5B 4M7
2 Bedroom
2 Bathroom
800 - 899 sqft
Central Air Conditioning, Air Exchanger
Forced Air
$675,000Maintenance, Heat, Electricity, Water, Parking
$625 Monthly
Maintenance, Heat, Electricity, Water, Parking
$625 MonthlyBeautiful Lake And City View. Stunning Features Like Premium Vinyl Flooring W/ Baseboard, Cabinets, Complete Unit Newly Painted And Professionally Detailed With Benjamin Moore Including Balcony Floor And Its Ceiling Along With 4 Accent Walls, Elec Fixtures (Lights, Switchboards, Balcony Lights), Both Washrooms Have New Mirrors And Light Fixtures, Kitchen Drain System With Faucet And Sinks. Absolute Show Stopper. Ready To Move In. High Floor, Unobstructed Views Of Sunrise. In The Heart Of City Centre W/ Easy Access To Square One all New Appliances (Refrigerator, Dishwasher, Exhaust System, Microwave), New Thermostat Installed For Temperature Control. (id:50787)
Property Details
| MLS® Number | W12118344 |
| Property Type | Single Family |
| Community Name | City Centre |
| Community Features | Pet Restrictions |
| Features | Wheelchair Access, Balcony, Carpet Free, In Suite Laundry, Guest Suite |
| Parking Space Total | 1 |
Building
| Bathroom Total | 2 |
| Bedrooms Above Ground | 2 |
| Bedrooms Total | 2 |
| Amenities | Separate Heating Controls, Storage - Locker |
| Appliances | Garage Door Opener Remote(s), Oven - Built-in, Range, Intercom, Water Heater, Dishwasher, Microwave, Refrigerator |
| Basement Development | Unfinished |
| Basement Features | Walk Out |
| Basement Type | N/a (unfinished) |
| Cooling Type | Central Air Conditioning, Air Exchanger |
| Exterior Finish | Brick, Concrete |
| Fire Protection | Alarm System, Security Guard, Smoke Detectors |
| Flooring Type | Vinyl |
| Heating Fuel | Natural Gas |
| Heating Type | Forced Air |
| Size Interior | 800 - 899 Sqft |
| Type | Apartment |
Parking
| Underground | |
| No Garage |
Land
| Acreage | No |
| Surface Water | Lake/pond |
Rooms
| Level | Type | Length | Width | Dimensions |
|---|---|---|---|---|
| Main Level | Living Room | 3.13 m | 5.3 m | 3.13 m x 5.3 m |
| Main Level | Dining Room | 3.13 m | 5.3 m | 3.13 m x 5.3 m |
| Main Level | Kitchen | 2.99 m | 2.7 m | 2.99 m x 2.7 m |
| Main Level | Primary Bedroom | 3.77 m | 3.05 m | 3.77 m x 3.05 m |
| Main Level | Bedroom 2 | 3.05 m | 2.78 m | 3.05 m x 2.78 m |
| Main Level | Den | 2.08 m | 1.83 m | 2.08 m x 1.83 m |








































