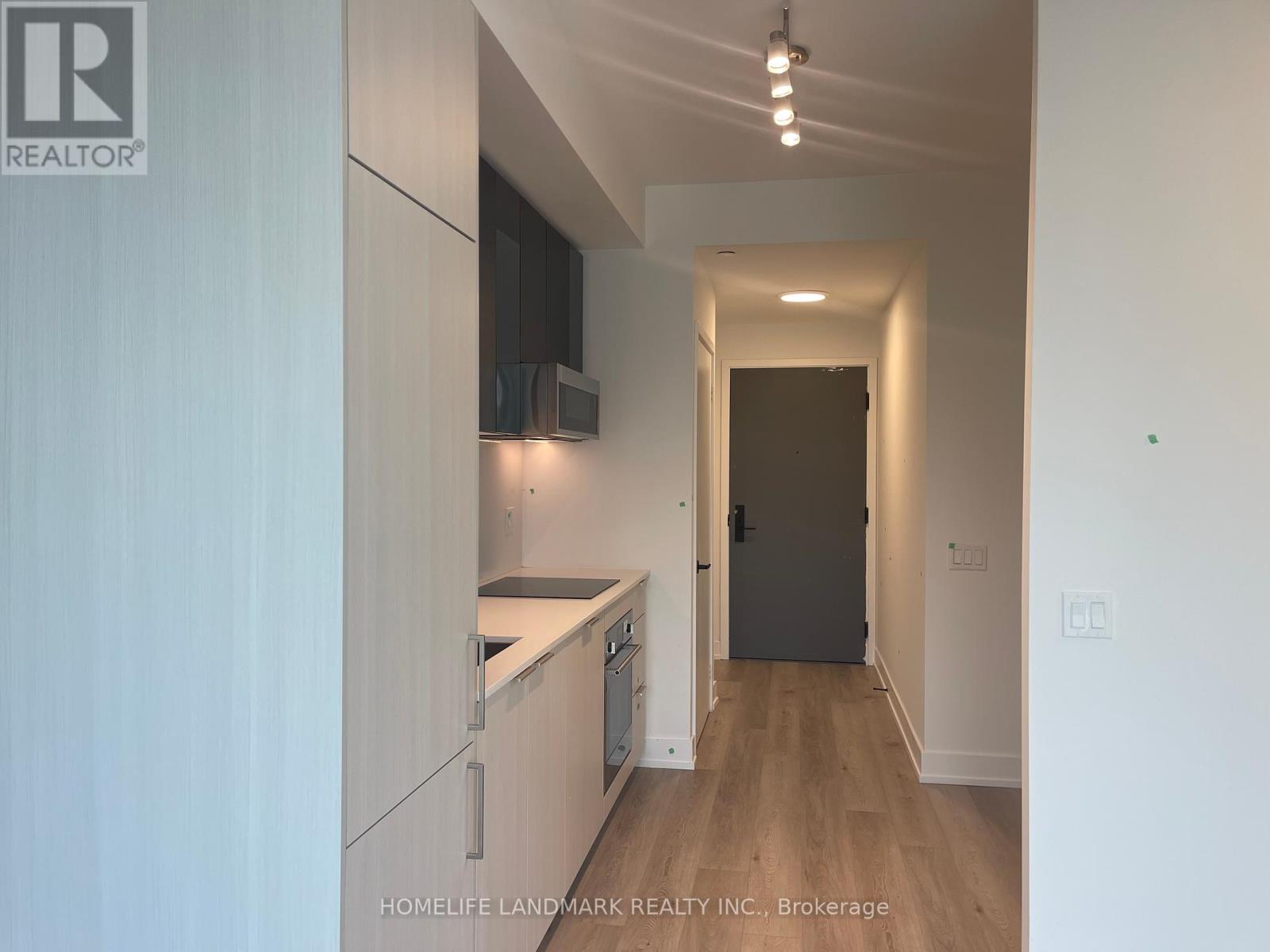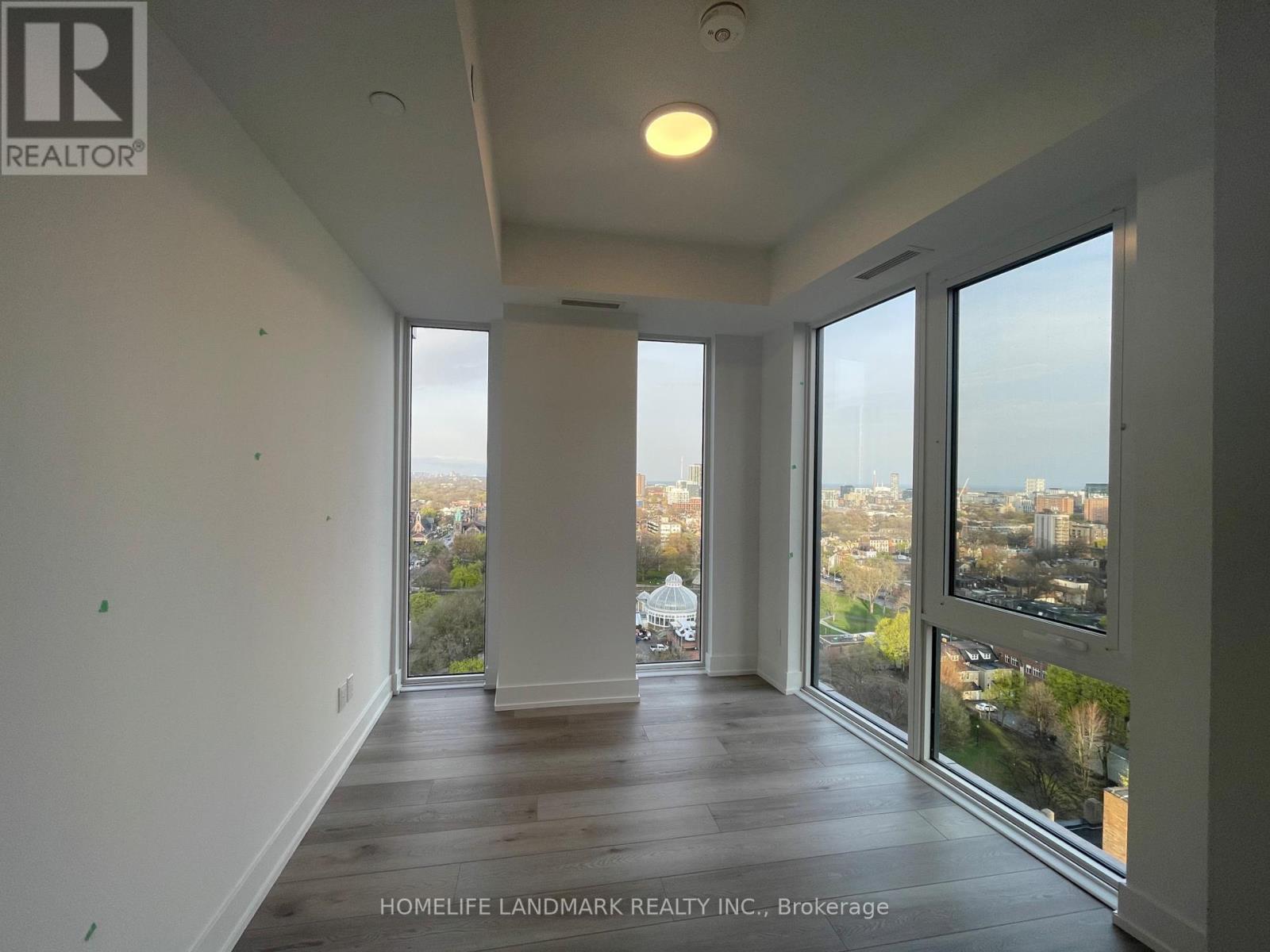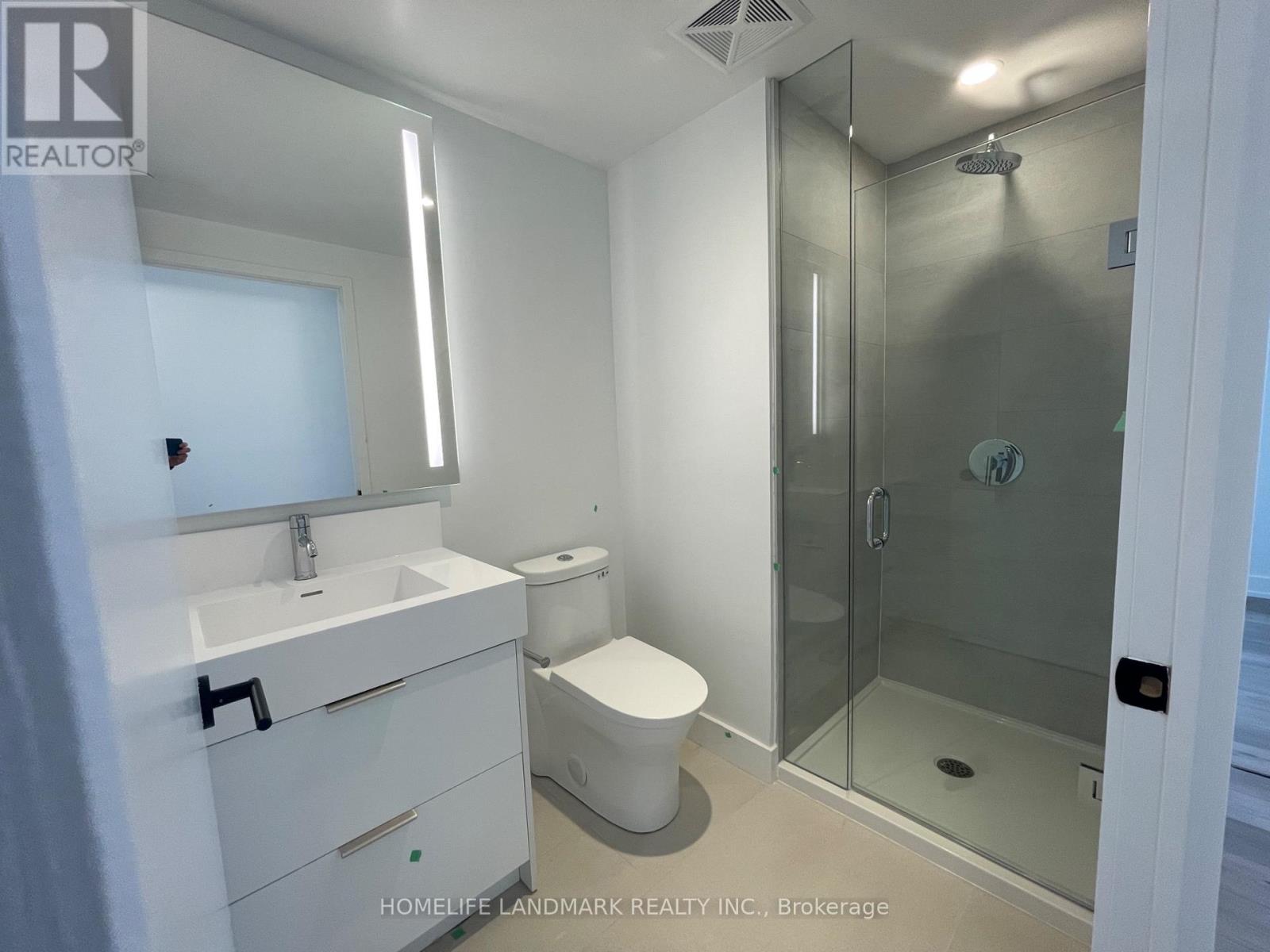3 Bedroom
2 Bathroom
600 - 699 sqft
Central Air Conditioning, Ventilation System
Heat Pump
$3,000 Monthly
Welcome to this bright and spacious 2-bedroom + den, 2-bathroom corner unit in the heart of downtown Toronto. Located in a brand-new development at 308 Jarvis, this brand-new southeast-facing suite offers an abundance of natural light and sweeping, unobstructed views to the east. Chilling with an awesome downtown view and the CN Tower right in sight - can't beat this vibe. Thoughtfully designed with modern finishes, this condo features a functional open-concept layout, floor-to-ceiling windows, and a versatile den perfect for a home office or guest space. The gourmet kitchen is equipped with sleek cabinetry, quartz countertops and premium Stainless Steel appliances, ideal for both everyday living and entertaining. Residents enjoy a full range of upscale amenities including a fitness centre, BBQ, rooftop terrace, Mansion Club, party room, and 24-hour concierge. Unbeatable location steps to Toronto Metropolitan University (formerly Ryerson), U of T, and George Brown College, easy access to Yonge-Dundas Square, Eaton Centre, public transit, shopping, dining, and everything downtown Toronto has to offer. (id:50787)
Property Details
|
MLS® Number
|
C12114288 |
|
Property Type
|
Single Family |
|
Community Name
|
Church-Yonge Corridor |
|
Amenities Near By
|
Public Transit, Place Of Worship, Hospital, Park |
|
Community Features
|
Pet Restrictions |
|
Features
|
Balcony, Carpet Free |
|
View Type
|
View, City View |
Building
|
Bathroom Total
|
2 |
|
Bedrooms Above Ground
|
2 |
|
Bedrooms Below Ground
|
1 |
|
Bedrooms Total
|
3 |
|
Age
|
New Building |
|
Amenities
|
Visitor Parking, Security/concierge, Exercise Centre, Party Room, Storage - Locker |
|
Appliances
|
Intercom, Water Meter, Dishwasher, Dryer, Microwave, Oven, Hood Fan, Washer, Window Coverings, Refrigerator |
|
Cooling Type
|
Central Air Conditioning, Ventilation System |
|
Exterior Finish
|
Concrete |
|
Fire Protection
|
Smoke Detectors |
|
Heating Fuel
|
Electric |
|
Heating Type
|
Heat Pump |
|
Size Interior
|
600 - 699 Sqft |
|
Type
|
Apartment |
Parking
Land
|
Acreage
|
No |
|
Land Amenities
|
Public Transit, Place Of Worship, Hospital, Park |
Rooms
| Level |
Type |
Length |
Width |
Dimensions |
|
Main Level |
Primary Bedroom |
2.83 m |
2.47 m |
2.83 m x 2.47 m |
|
Main Level |
Bedroom |
2.9 m |
2.44 m |
2.9 m x 2.44 m |
|
Main Level |
Den |
1.83 m |
1.83 m |
1.83 m x 1.83 m |
|
Main Level |
Living Room |
2.77 m |
2.44 m |
2.77 m x 2.44 m |
|
Main Level |
Kitchen |
1.21 m |
2.44 m |
1.21 m x 2.44 m |
https://www.realtor.ca/real-estate/28238733/1712-308-jarvis-street-toronto-church-yonge-corridor-church-yonge-corridor





























