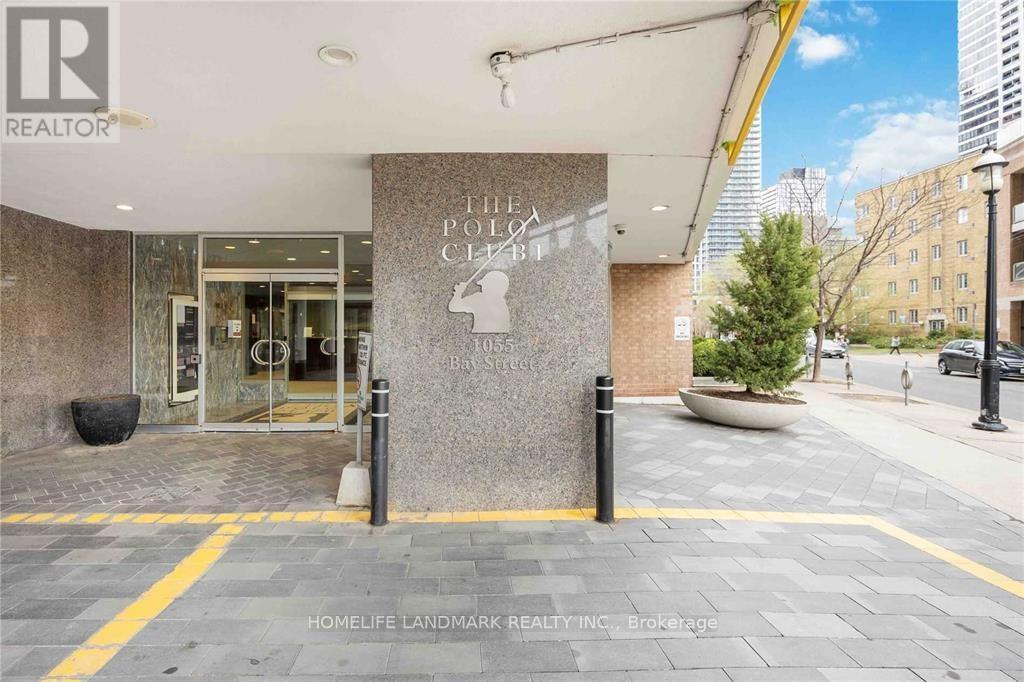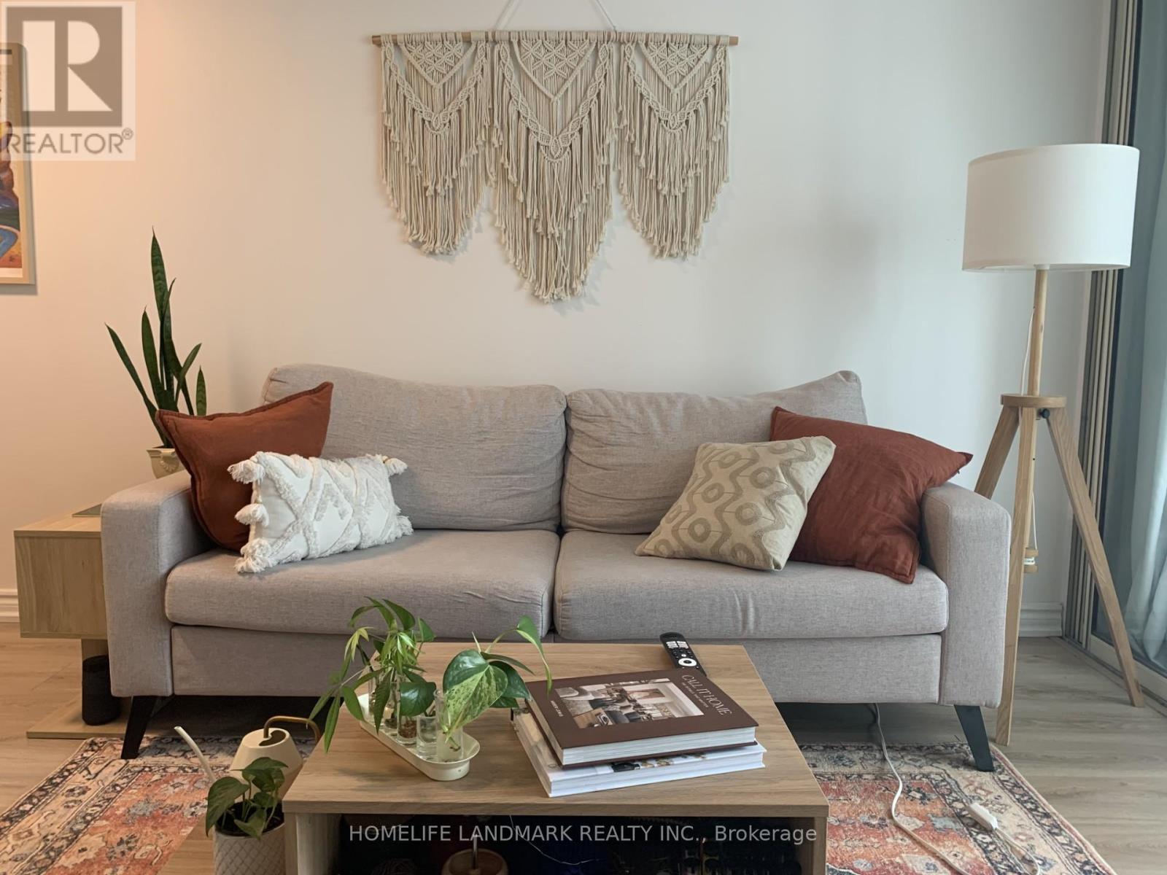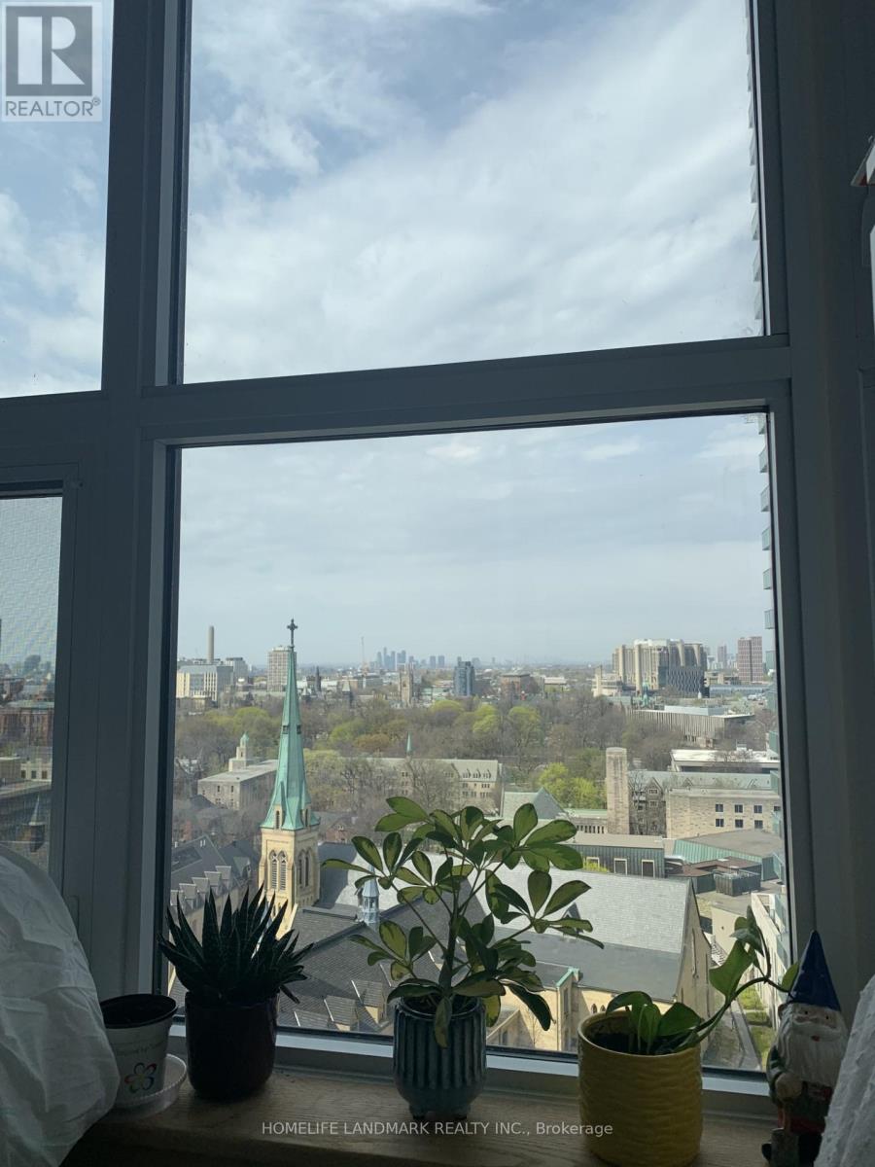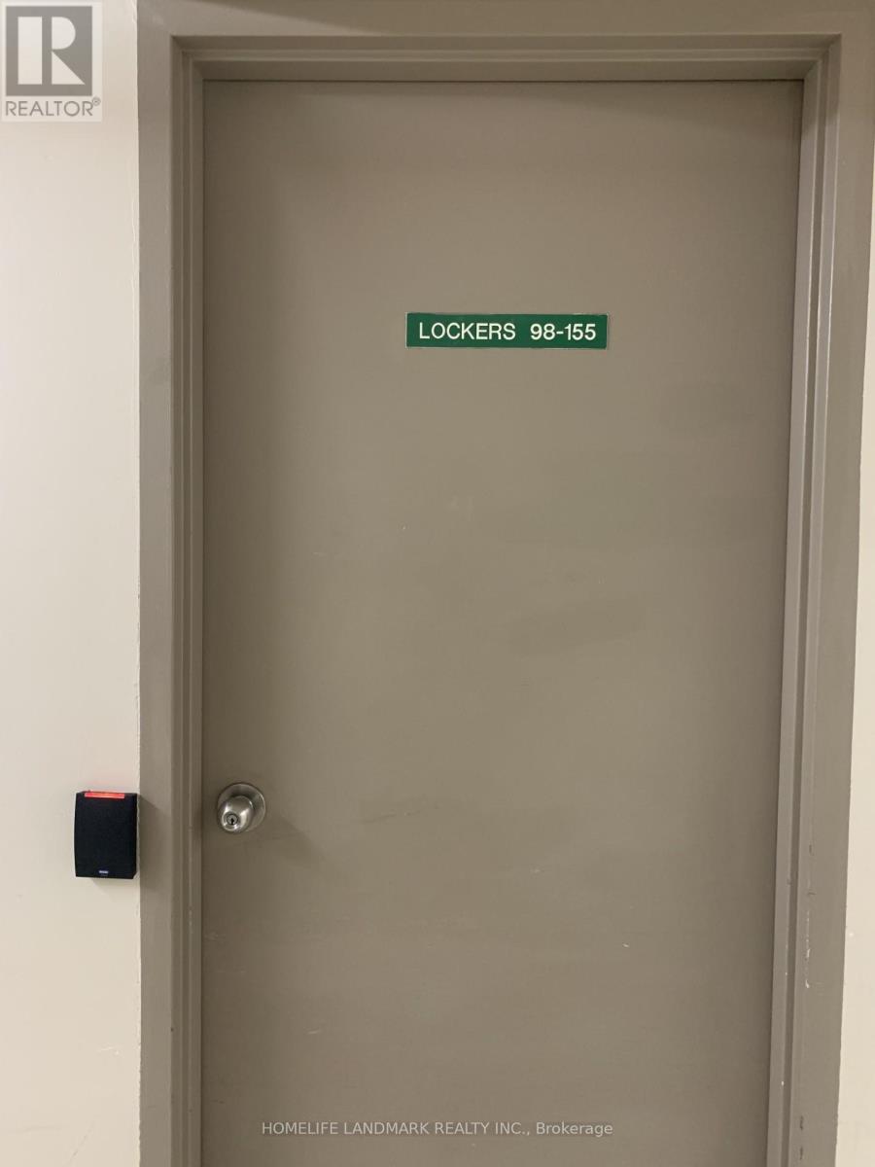2 Bedroom
1 Bathroom
600 - 699 sqft
Central Air Conditioning
Forced Air
$2,600 Monthly
Experience living at the Iconic Polo Club I, a Tridel-built residence located at 1055 Bay Street in Toronto's vibrant Bay Street Corridor. This 1-bedroom plus solarium offers spacious space, the solarium that can serve as a second bedroom or home office. Residents enjoy a comprehensive array of amenities, including a fully equipped gym/fitness centre, rooftop terrace with BBQs, rooftop deck, squash court, sauna, party room, hot tub, billiards lounge, boardroom, and 24/7 concierge and security services. Residents enjoy proximity to the Financial District, Discovery District, Hospital District, Toronto City Hall, the University of Toronto, and the bustling Yonge Street. This area is convenient, including upscale shopping districts, varied restaurants, and parks for relaxation. This property is just steps away from the University of Toronto, subway stations, Yorkville, and Bloor Street shops, offering unparalleled convenience and lifestyle opportunities. Rent includes all utilities (Water, Hydro, and Heat) + the use of one Locker. (id:50787)
Property Details
|
MLS® Number
|
C12122938 |
|
Property Type
|
Single Family |
|
Neigbourhood
|
University—Rosedale |
|
Community Name
|
Bay Street Corridor |
|
Amenities Near By
|
Hospital, Park, Place Of Worship |
|
Community Features
|
Pet Restrictions |
|
Structure
|
Squash & Raquet Court |
Building
|
Bathroom Total
|
1 |
|
Bedrooms Above Ground
|
1 |
|
Bedrooms Below Ground
|
1 |
|
Bedrooms Total
|
2 |
|
Age
|
31 To 50 Years |
|
Amenities
|
Security/concierge, Exercise Centre, Storage - Locker |
|
Appliances
|
Dishwasher, Dryer, Microwave, Stove, Washer, Refrigerator |
|
Cooling Type
|
Central Air Conditioning |
|
Exterior Finish
|
Brick |
|
Fire Protection
|
Security System |
|
Heating Fuel
|
Natural Gas |
|
Heating Type
|
Forced Air |
|
Size Interior
|
600 - 699 Sqft |
|
Type
|
Apartment |
Parking
Land
|
Acreage
|
No |
|
Land Amenities
|
Hospital, Park, Place Of Worship |
Rooms
| Level |
Type |
Length |
Width |
Dimensions |
|
Flat |
Primary Bedroom |
3.88 m |
2.8 m |
3.88 m x 2.8 m |
|
Flat |
Den |
2.89 m |
2.39 m |
2.89 m x 2.39 m |
|
Flat |
Living Room |
5.59 m |
3.3 m |
5.59 m x 3.3 m |
|
Flat |
Kitchen |
3 m |
2.42 m |
3 m x 2.42 m |
https://www.realtor.ca/real-estate/28257257/1712-1055-bay-street-toronto-bay-street-corridor-bay-street-corridor





































