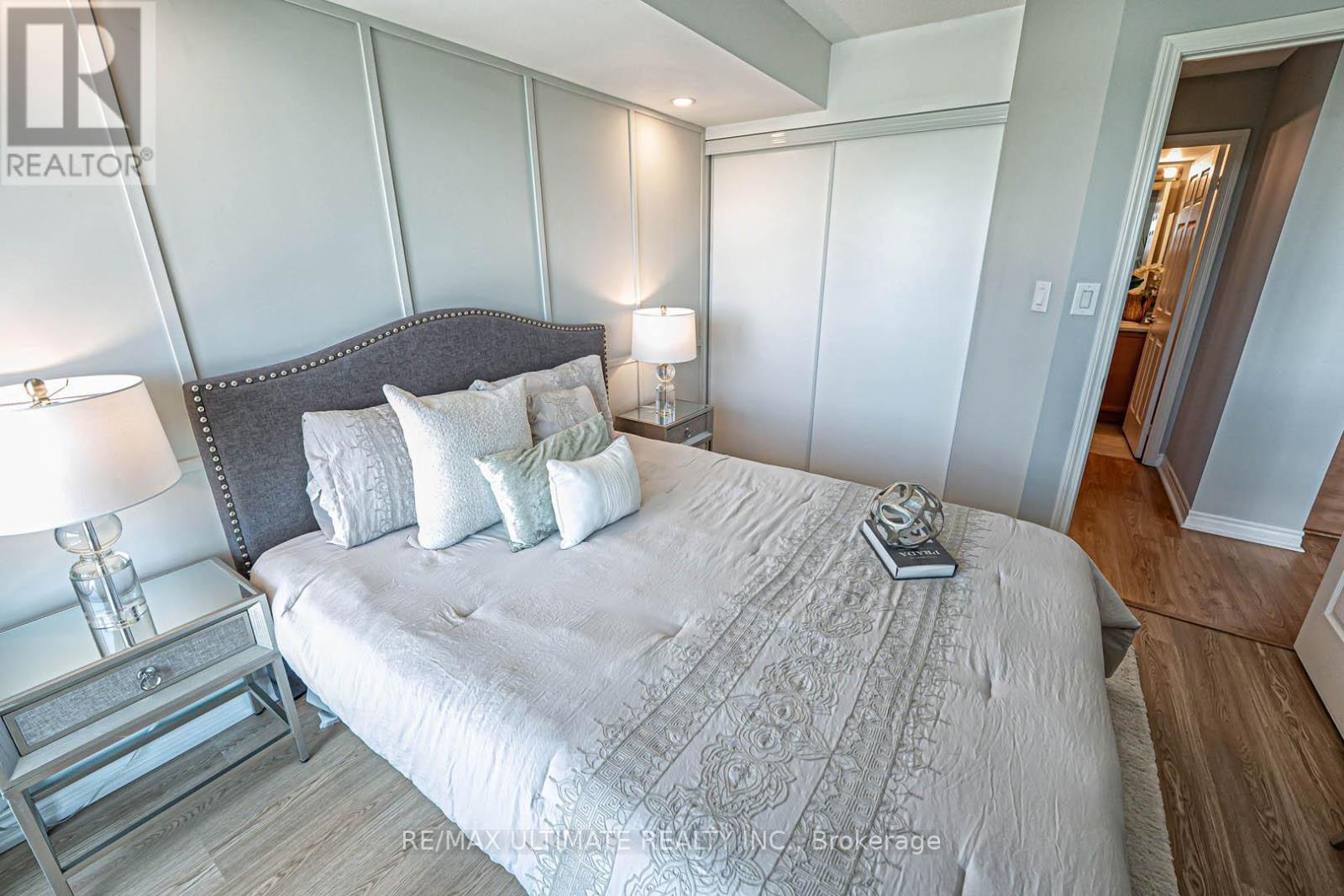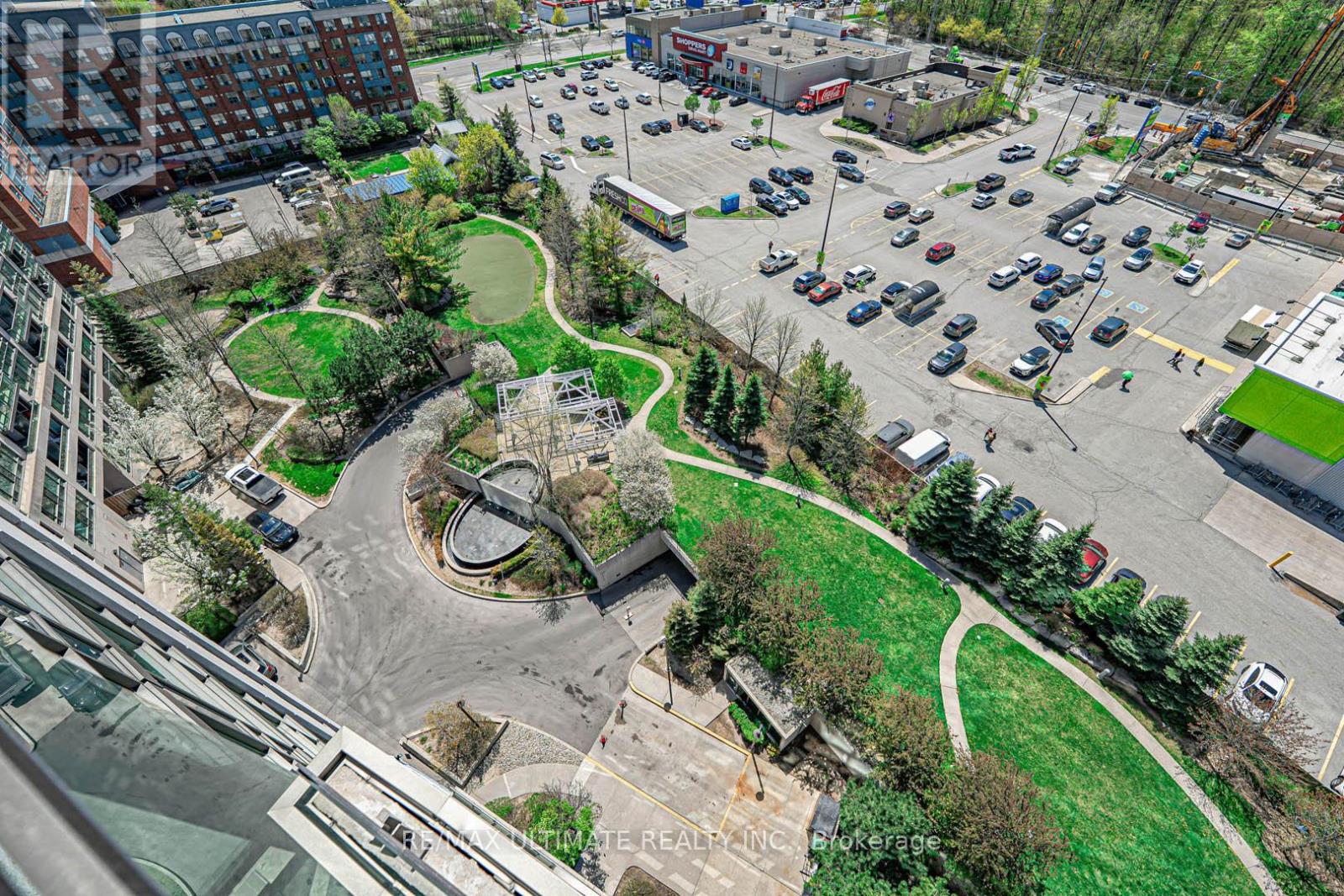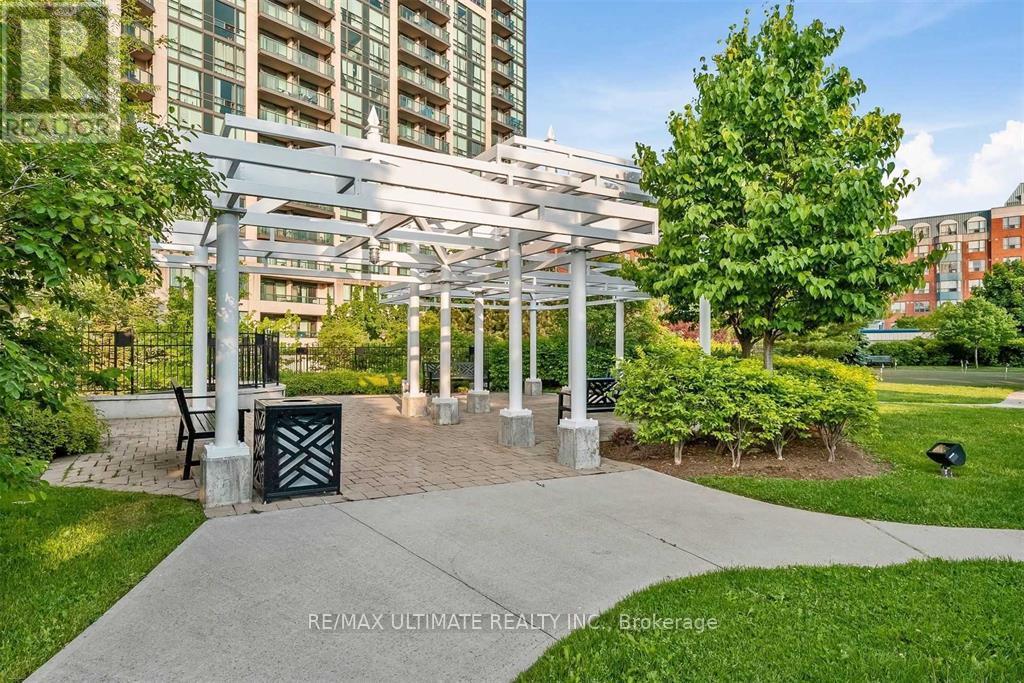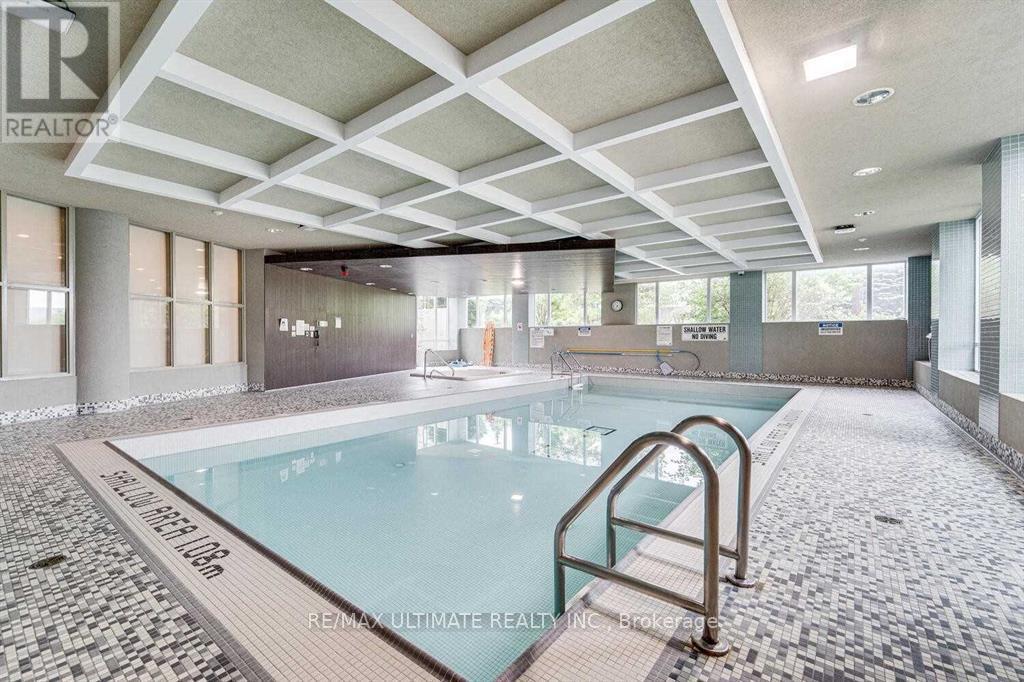1710 - 88 Grangeway Avenue Toronto (Woburn), Ontario M1H 0A2
$439,900Maintenance, Insurance, Heat, Water, Common Area Maintenance, Parking
$534.65 Monthly
Maintenance, Insurance, Heat, Water, Common Area Maintenance, Parking
$534.65 Monthly*Elevate your lifestyle at Altitude Condo *Rare Find High Floor 1BDrm 1Bath Unit *Incredible Natural Lighting W/Floor To Ceiling Windows *Functional Floorplan W 617sqft+Full Size Balcony *Upgrd LED Light Fixtures, Pot-lights & Laminate Flooring Thru-Out *Sun Filled Living & Dining W/Walkout To A Breathtaking Unobstructed S/W View Overlooking The City & CN Tower *Open Concept L-Shape Kitchen, Upgrd Appliances, Granite Counters W/Breakfast Bar & Custom Backsplash *Generous Sized Primary Bdrm W/Upgrd Potlights, Custom Feature Wall, Floor to Ceiling Windows Plus A 2nd W/O to Balcony *Outstanding Amenities: 24-Hr Concierge, Party Rm, Gym, Indoor Pool, Games Rm, Rec Rm, Guest Suites & Visitors Parking *Unbeatable Location!! *Steps To Future Scarborough Subway Extension, McCowan Square (FreshCo, Shoppers Drug Mart, BMO) *Mins To Service Canada, Tranist Hub, Off-Leash Dog Park, Famous STC (Cineplex, Walmart, YMCA, Restaurants, Shops) & Much More! *Meticulously Maintained By The Owner *This Is A Truly Turn Key Unit- A Must See! (id:50787)
Property Details
| MLS® Number | E12139232 |
| Property Type | Single Family |
| Community Name | Woburn |
| Amenities Near By | Public Transit, Hospital, Park, Schools |
| Community Features | Pet Restrictions, Community Centre |
| Features | Balcony, Carpet Free |
| Parking Space Total | 1 |
| View Type | View |
Building
| Bathroom Total | 1 |
| Bedrooms Above Ground | 1 |
| Bedrooms Total | 1 |
| Amenities | Security/concierge, Exercise Centre, Party Room, Sauna, Visitor Parking, Storage - Locker |
| Appliances | Dishwasher, Dryer, Hood Fan, Stove, Washer, Window Coverings, Refrigerator |
| Cooling Type | Central Air Conditioning |
| Exterior Finish | Concrete |
| Flooring Type | Laminate |
| Heating Fuel | Natural Gas |
| Heating Type | Forced Air |
| Size Interior | 600 - 699 Sqft |
| Type | Apartment |
Parking
| Underground | |
| Garage |
Land
| Acreage | No |
| Land Amenities | Public Transit, Hospital, Park, Schools |
| Landscape Features | Landscaped |
Rooms
| Level | Type | Length | Width | Dimensions |
|---|---|---|---|---|
| Flat | Living Room | 5.44 m | 3.07 m | 5.44 m x 3.07 m |
| Flat | Dining Room | 5.44 m | 3.07 m | 5.44 m x 3.07 m |
| Flat | Kitchen | 2.44 m | 2.34 m | 2.44 m x 2.34 m |
| Flat | Primary Bedroom | 3.4 m | 3.12 m | 3.4 m x 3.12 m |
https://www.realtor.ca/real-estate/28292926/1710-88-grangeway-avenue-toronto-woburn-woburn



































