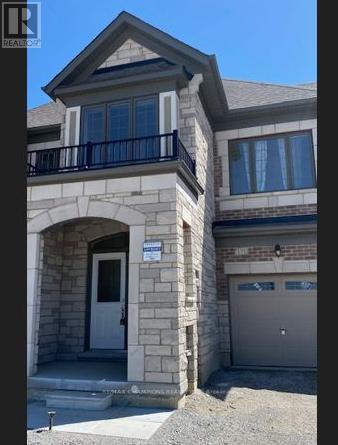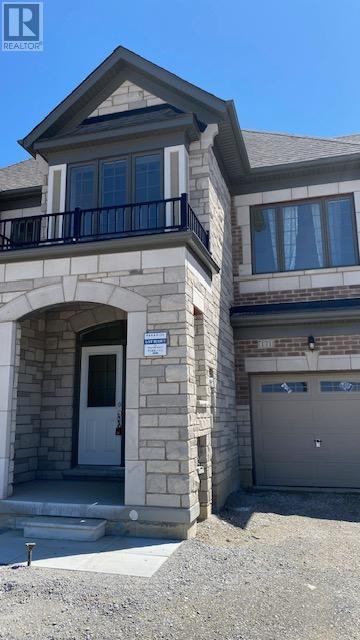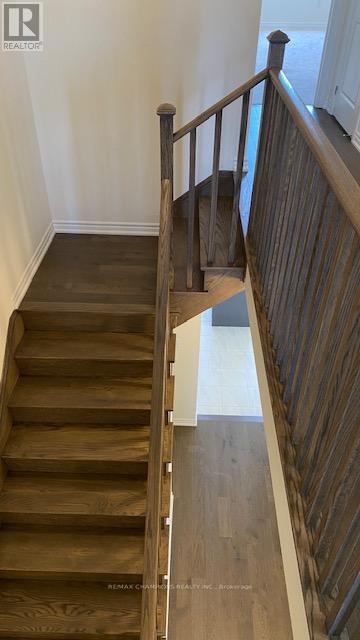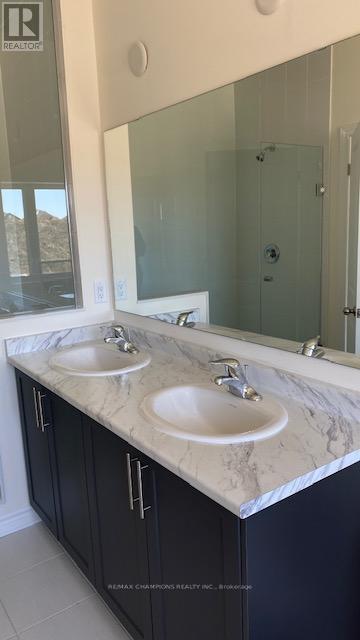4 Bedroom
3 Bathroom
1500 - 2000 sqft
Fireplace
Central Air Conditioning
Forced Air
$3,500 Monthly
BEAUTIFUL 4 BEDROOM ,3 WASHROOM HOUSE PRIMARY BEDROOM WITH 5 PC WASHROOM , S/S APPLIANCES,QUARTZ COUNTER TOP,OPEN CONCEPT LARGE KITCHEN, HIGH CEILING, HARDWOOD FLOOR ON MAIN AND HALLWAY AND OAK STAIRCASE , LAUNDRAYON 2NDFLOOR ,3 CAR PARKING INCLUDING ONE GARAGE PARKING, MINUTES AWAY FROM ALL THE AMENTIES, HWY 410, GROCERY STORE,AND PLAZAS. (id:50787)
Property Details
|
MLS® Number
|
W12067629 |
|
Property Type
|
Single Family |
|
Community Name
|
Snelgrove |
|
Features
|
In Suite Laundry |
|
Parking Space Total
|
3 |
Building
|
Bathroom Total
|
3 |
|
Bedrooms Above Ground
|
4 |
|
Bedrooms Total
|
4 |
|
Appliances
|
Water Heater, Dishwasher, Dryer, Microwave, Stove, Washer, Refrigerator |
|
Basement Type
|
Full |
|
Construction Style Attachment
|
Attached |
|
Cooling Type
|
Central Air Conditioning |
|
Exterior Finish
|
Stone, Brick Facing |
|
Fireplace Present
|
Yes |
|
Flooring Type
|
Hardwood, Carpeted |
|
Foundation Type
|
Brick, Stone |
|
Half Bath Total
|
1 |
|
Heating Fuel
|
Natural Gas |
|
Heating Type
|
Forced Air |
|
Stories Total
|
2 |
|
Size Interior
|
1500 - 2000 Sqft |
|
Type
|
Row / Townhouse |
|
Utility Water
|
Municipal Water |
Parking
Land
|
Acreage
|
No |
|
Sewer
|
Sanitary Sewer |
Rooms
| Level |
Type |
Length |
Width |
Dimensions |
|
Second Level |
Primary Bedroom |
3.23 m |
4.58 m |
3.23 m x 4.58 m |
|
Second Level |
Bedroom 2 |
3.04 m |
2.98 m |
3.04 m x 2.98 m |
|
Second Level |
Bedroom 3 |
3.04 m |
304 m |
3.04 m x 304 m |
|
Second Level |
Bedroom 4 |
2.98 m |
2.98 m |
2.98 m x 2.98 m |
|
Main Level |
Great Room |
4.9 m |
3.65 m |
4.9 m x 3.65 m |
|
Main Level |
Kitchen |
2.19 m |
3.84 m |
2.19 m x 3.84 m |
|
Main Level |
Eating Area |
2.98 m |
2.43 m |
2.98 m x 2.43 m |
Utilities
|
Electricity
|
Available |
|
Sewer
|
Available |
https://www.realtor.ca/real-estate/28132939/171-hayrake-street-brampton-snelgrove-snelgrove





















