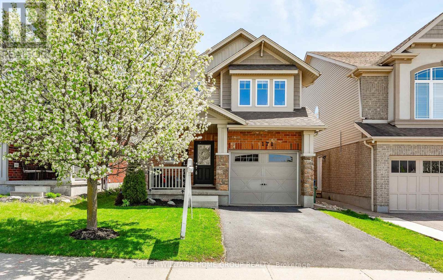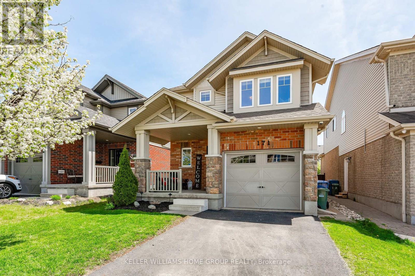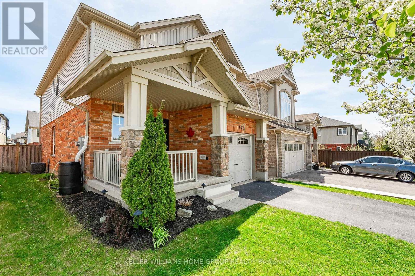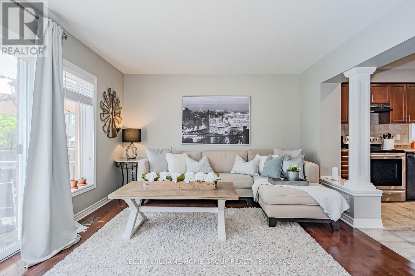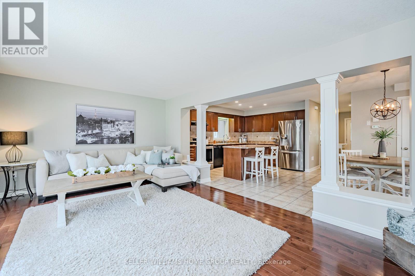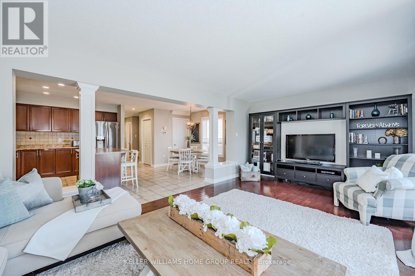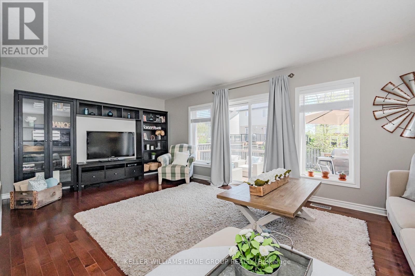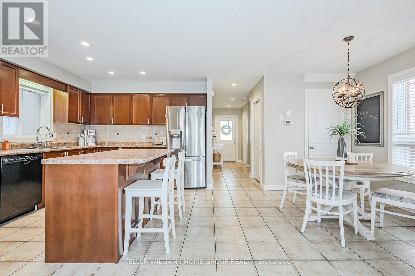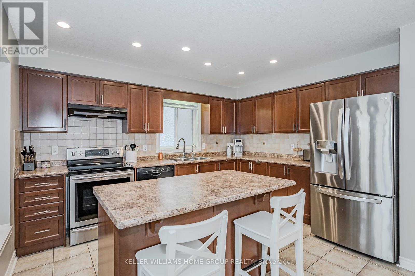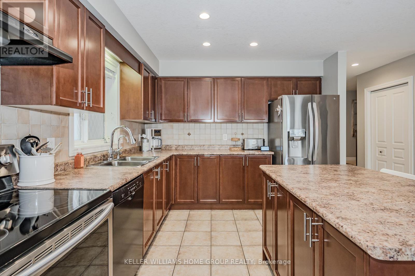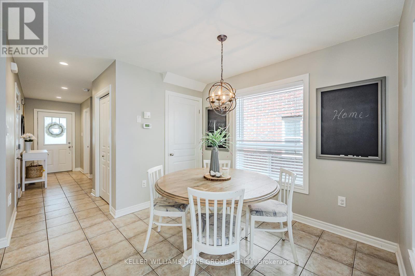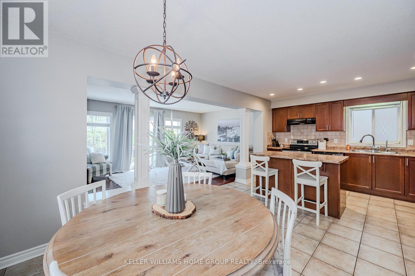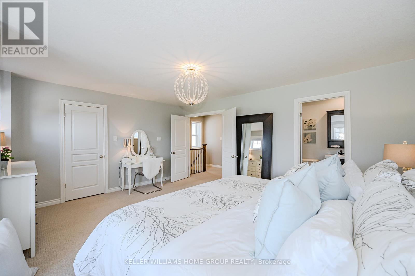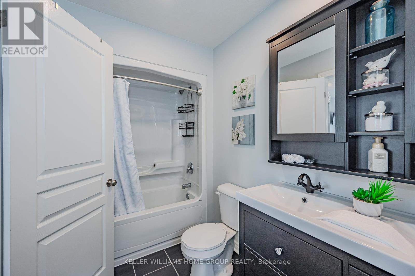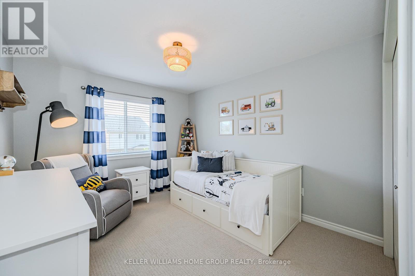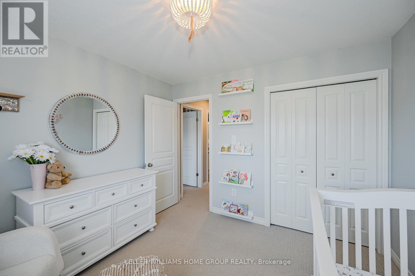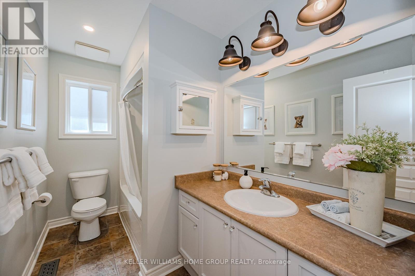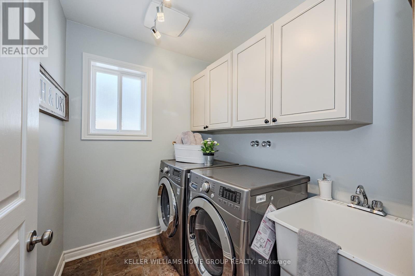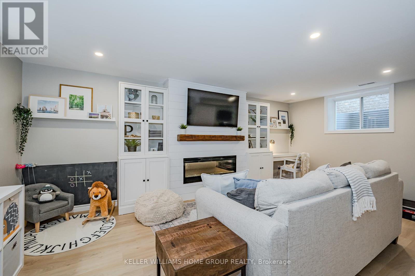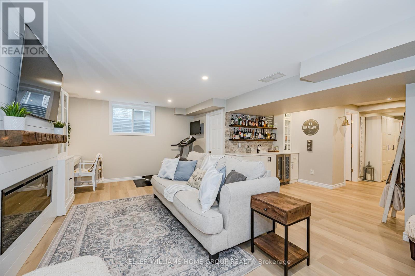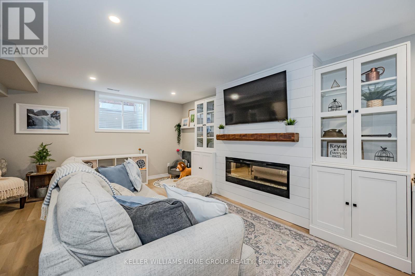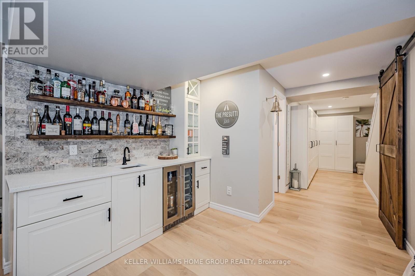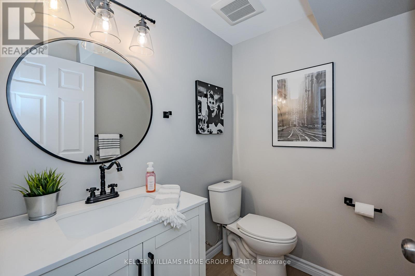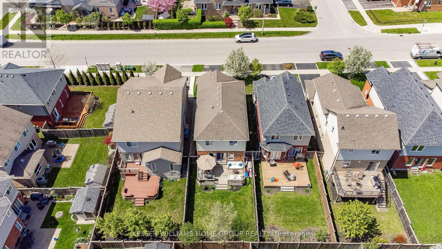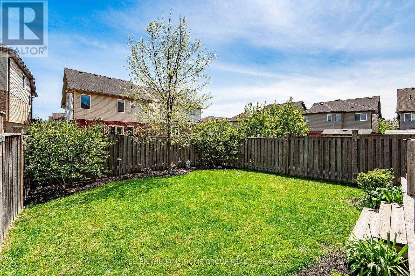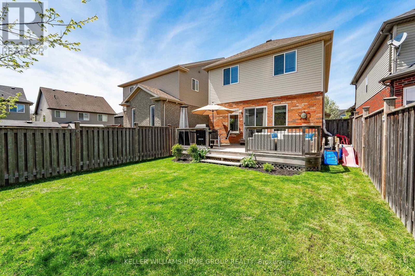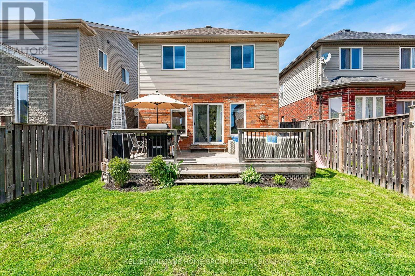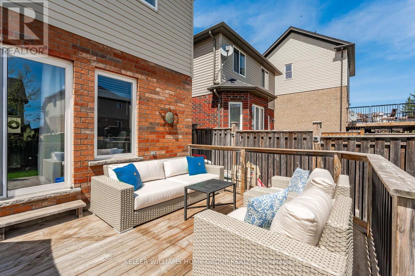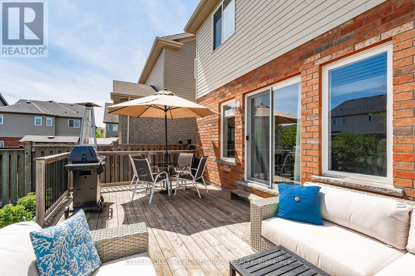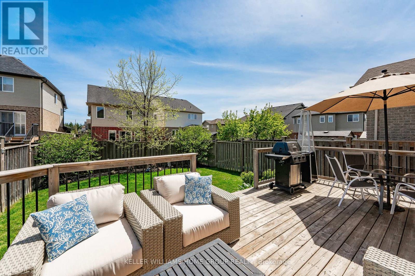3 Bedroom
4 Bathroom
Central Air Conditioning
Forced Air
$969,900
Built in 2009 by Reids Heritage Homes, this executive 2-storey home has many of the features that buyers want in south Guelph. Starting at the curb, you'll notice how well these owners have cared for the home which continues inside. A large, inviting front porch leads inside to bright and airy floorplan. You'll find a powder room and closet in the foyer before you walk into the large open concept kitchen and dining room design. At the rear of the house is the spacious living room with plenty of light coming through the sliders that lead to the backyard deck. The main level also features garage access from inside the house. Upstairs, you'll find 3 large bedrooms with a 4pc bathroom. The very spacious primary bedroom also has a 4pc ensuite and walk in closet. For added convenience, you'll find laundry located on the second level. The beautifully finished basement (with city permits in 2021) adds a whole other level of space for entertaining and relaxing, including an additional powder room, fireplace with historic lumber and wet bar. The single car garage and double wide driveway (professionally sealed in 2022) offer ample parking! Conveniently located in south east Guelph with easy 401 access this home allows for commuters to live in Guelph and easily get to the GTA. The Clair/ Gordon shopping area is literally minutes away for all your day to day needs. Don't miss it! (id:50787)
Property Details
|
MLS® Number
|
X8322690 |
|
Property Type
|
Single Family |
|
Community Name
|
Pine Ridge |
|
Amenities Near By
|
Park, Place Of Worship, Public Transit, Schools |
|
Parking Space Total
|
5 |
Building
|
Bathroom Total
|
4 |
|
Bedrooms Above Ground
|
3 |
|
Bedrooms Total
|
3 |
|
Appliances
|
Blinds, Dishwasher, Dryer, Refrigerator, Stove, Washer, Window Coverings |
|
Basement Development
|
Finished |
|
Basement Type
|
Full (finished) |
|
Construction Style Attachment
|
Detached |
|
Cooling Type
|
Central Air Conditioning |
|
Exterior Finish
|
Brick |
|
Foundation Type
|
Poured Concrete |
|
Heating Fuel
|
Natural Gas |
|
Heating Type
|
Forced Air |
|
Stories Total
|
2 |
|
Type
|
House |
|
Utility Water
|
Municipal Water |
Parking
Land
|
Acreage
|
No |
|
Land Amenities
|
Park, Place Of Worship, Public Transit, Schools |
|
Sewer
|
Sanitary Sewer |
|
Size Irregular
|
30.4 Ft |
|
Size Total Text
|
30.4 Ft|under 1/2 Acre |
Rooms
| Level |
Type |
Length |
Width |
Dimensions |
|
Second Level |
Laundry Room |
2.08 m |
1.8 m |
2.08 m x 1.8 m |
|
Second Level |
Bathroom |
|
|
Measurements not available |
|
Second Level |
Bathroom |
|
|
Measurements not available |
|
Second Level |
Bedroom |
3.1 m |
4.37 m |
3.1 m x 4.37 m |
|
Second Level |
Primary Bedroom |
5.16 m |
5.05 m |
5.16 m x 5.05 m |
|
Second Level |
Bedroom |
3.17 m |
3.15 m |
3.17 m x 3.15 m |
|
Basement |
Recreational, Games Room |
5.94 m |
4.22 m |
5.94 m x 4.22 m |
|
Main Level |
Bathroom |
|
|
Measurements not available |
|
Main Level |
Dining Room |
2.95 m |
3 m |
2.95 m x 3 m |
|
Main Level |
Foyer |
1.37 m |
1.57 m |
1.37 m x 1.57 m |
|
Main Level |
Kitchen |
3.23 m |
3.91 m |
3.23 m x 3.91 m |
|
Main Level |
Living Room |
6.17 m |
3.61 m |
6.17 m x 3.61 m |
https://www.realtor.ca/real-estate/26871363/171-goodwin-drive-guelph-pine-ridge

