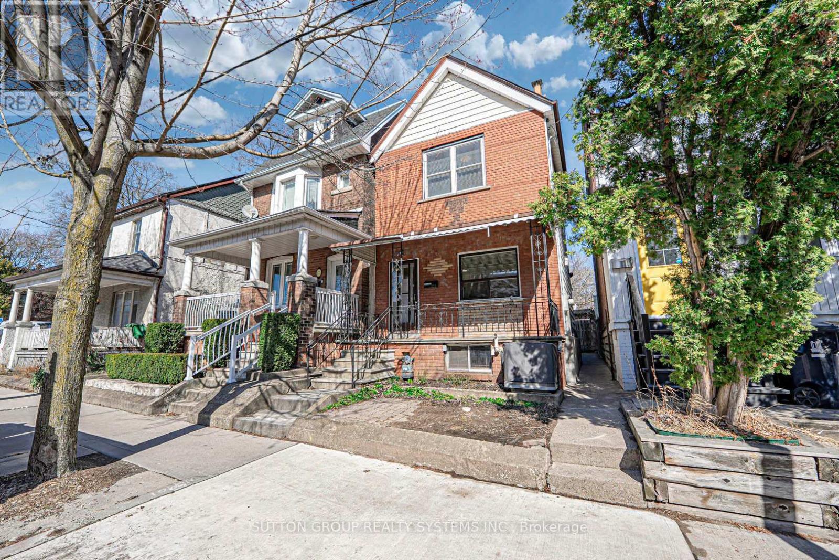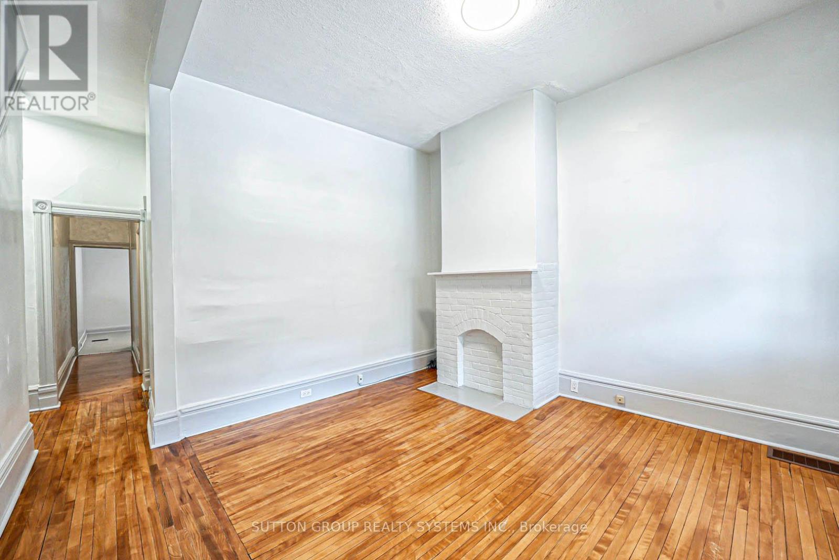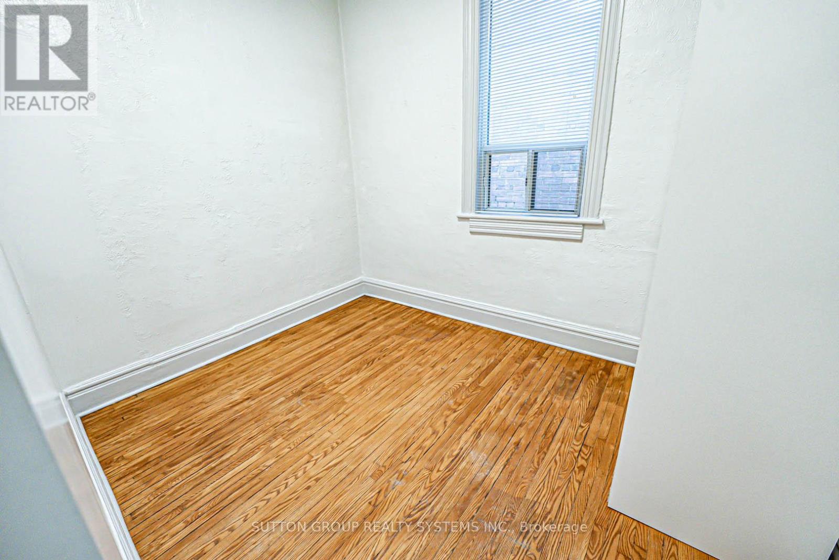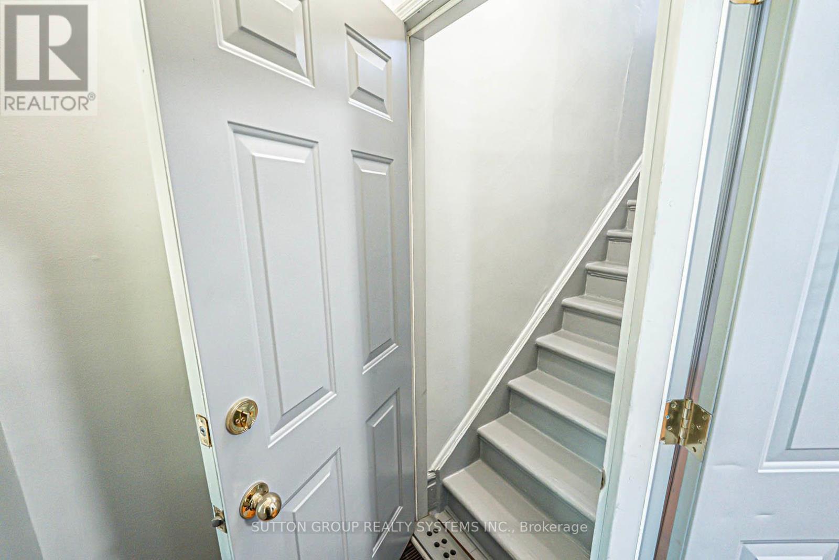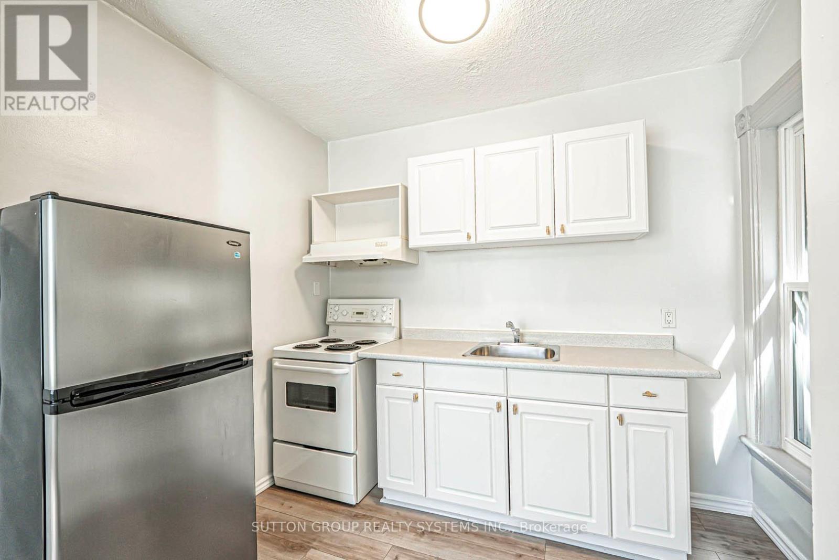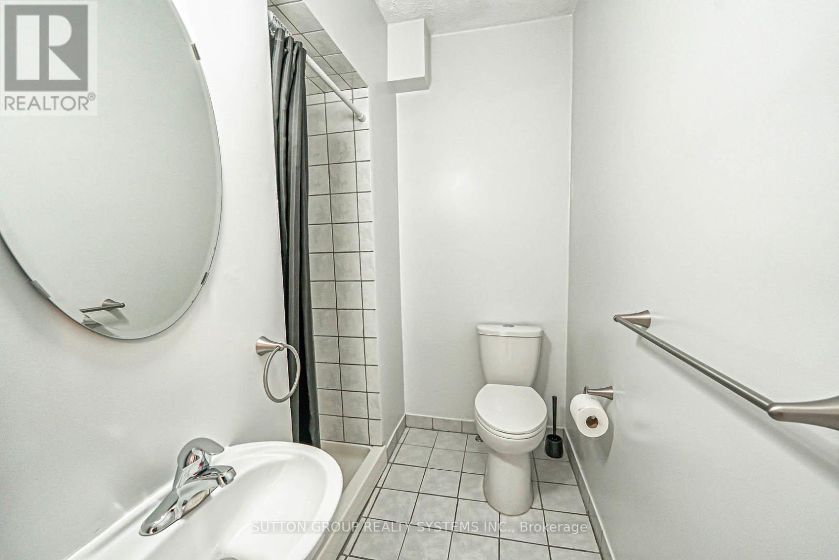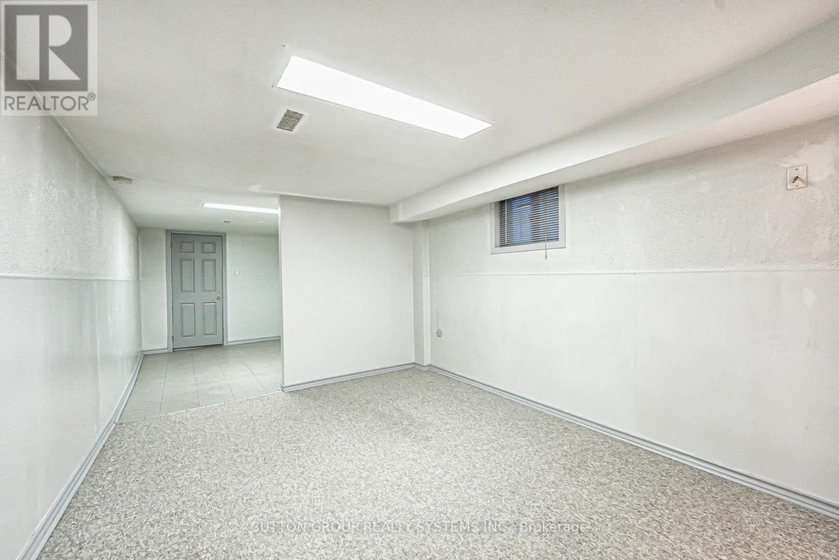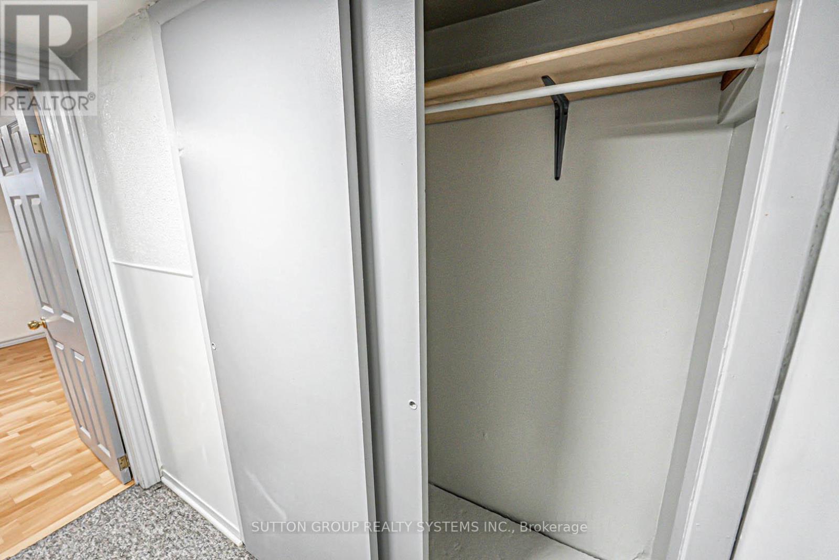3 Bedroom
3 Bathroom
1100 - 1500 sqft
Central Air Conditioning
Forced Air
$1,365,000
Great Opportunity To Own A Piece Of Real Estate In Annex Neighbourhood. This Property Can Be Rented, Renovated, Or Rebuilt to Your Liking. Detached House With 3 Bedrooms, 3 Full Bathrooms, & A Laneway Double Garage. The House Has A Variety Of Options To Customize or Remodel. Step Outside & Enjoy a Large Backyard, Which Is Perfect For Entertaining Or Gardening. Conveniently Located Just Moments Away From Top-Tier Schools, Lush Parks, Finest Coffee Shops & Shops. Set Up as 3 Units, This Home Presents as a Fabulous Investment Property or an Amazing Opportunity to Buy & Transform Back Into a Single-family Home to Your Absolute Desires. The Owner Could Also Occupy One Unit & Enjoy Income From Tenants. The Potential Monthly Rent For The Property is $6500 per month (excluding garage). (id:50787)
Property Details
|
MLS® Number
|
C12088462 |
|
Property Type
|
Single Family |
|
Community Name
|
Annex |
|
Features
|
In-law Suite |
|
Parking Space Total
|
2 |
Building
|
Bathroom Total
|
3 |
|
Bedrooms Above Ground
|
2 |
|
Bedrooms Below Ground
|
1 |
|
Bedrooms Total
|
3 |
|
Appliances
|
Blinds, Garage Door Opener, Stove, Refrigerator |
|
Basement Features
|
Apartment In Basement, Separate Entrance |
|
Basement Type
|
N/a |
|
Construction Style Attachment
|
Detached |
|
Cooling Type
|
Central Air Conditioning |
|
Exterior Finish
|
Brick |
|
Flooring Type
|
Parquet, Laminate, Carpeted |
|
Foundation Type
|
Block |
|
Heating Fuel
|
Natural Gas |
|
Heating Type
|
Forced Air |
|
Stories Total
|
2 |
|
Size Interior
|
1100 - 1500 Sqft |
|
Type
|
House |
|
Utility Water
|
Municipal Water |
Parking
Land
|
Acreage
|
No |
|
Sewer
|
Sanitary Sewer |
|
Size Depth
|
130 Ft |
|
Size Frontage
|
20 Ft |
|
Size Irregular
|
20 X 130 Ft |
|
Size Total Text
|
20 X 130 Ft |
Rooms
| Level |
Type |
Length |
Width |
Dimensions |
|
Second Level |
Living Room |
4.7 m |
2.5 m |
4.7 m x 2.5 m |
|
Second Level |
Kitchen |
2.75 m |
2.2 m |
2.75 m x 2.2 m |
|
Second Level |
Bedroom 2 |
3.43 m |
3.35 m |
3.43 m x 3.35 m |
|
Basement |
Cold Room |
4.63 m |
1.5 m |
4.63 m x 1.5 m |
|
Basement |
Living Room |
3.15 m |
3.8 m |
3.15 m x 3.8 m |
|
Basement |
Kitchen |
3.28 m |
3.07 m |
3.28 m x 3.07 m |
|
Basement |
Bedroom |
2.25 m |
2.25 m |
2.25 m x 2.25 m |
|
Main Level |
Living Room |
3.8 m |
4 m |
3.8 m x 4 m |
|
Main Level |
Bedroom |
2.5 m |
3.3 m |
2.5 m x 3.3 m |
|
Main Level |
Kitchen |
3.35 m |
3.77 m |
3.35 m x 3.77 m |
|
Main Level |
Den |
2.75 m |
1.8 m |
2.75 m x 1.8 m |
https://www.realtor.ca/real-estate/28181141/171-christie-street-toronto-annex-annex



