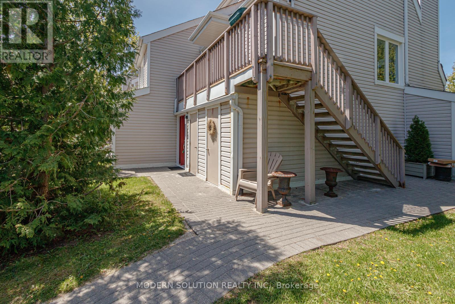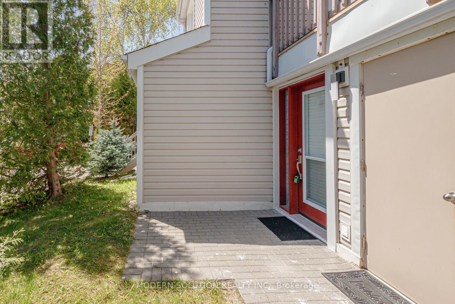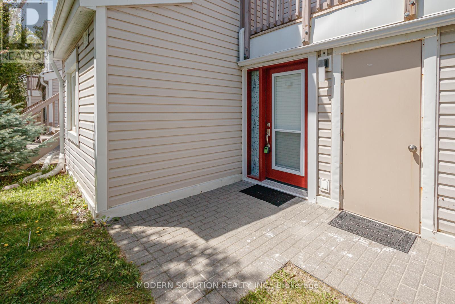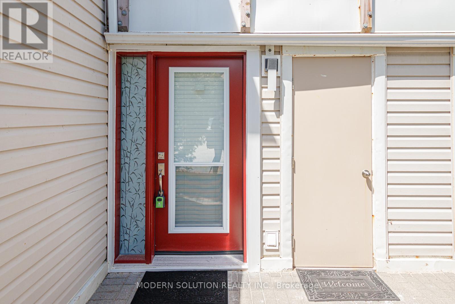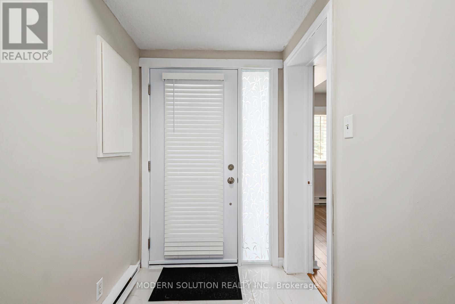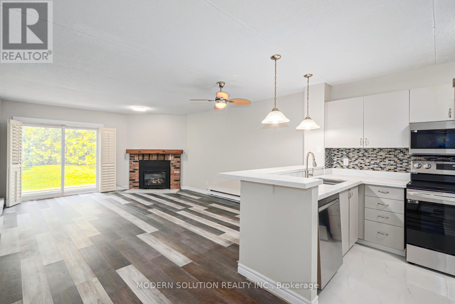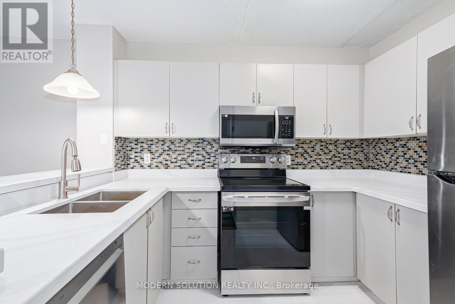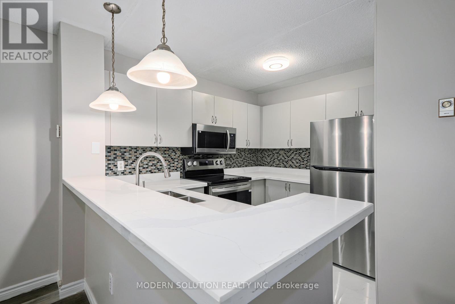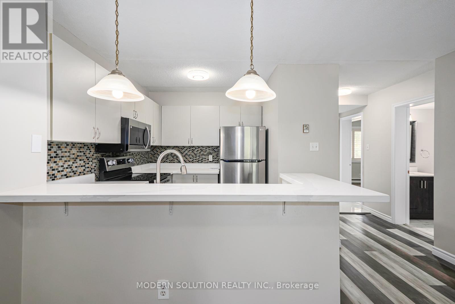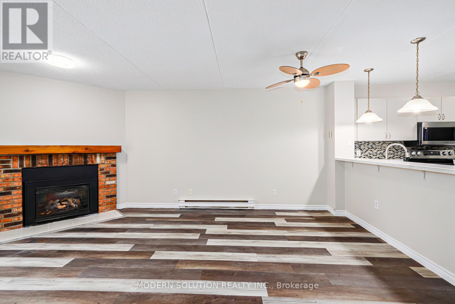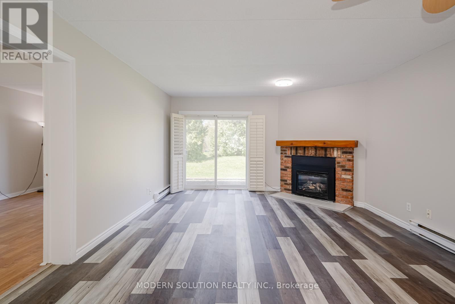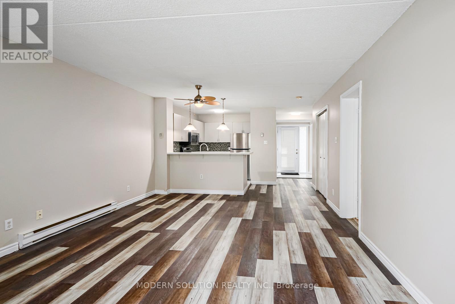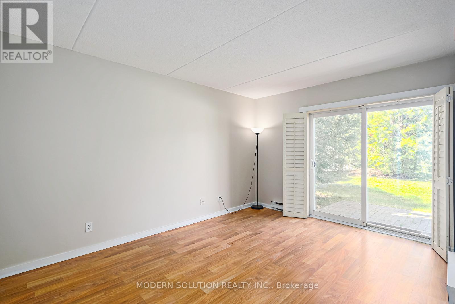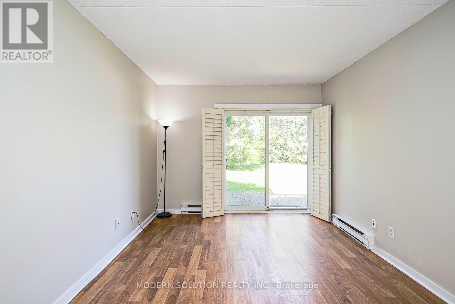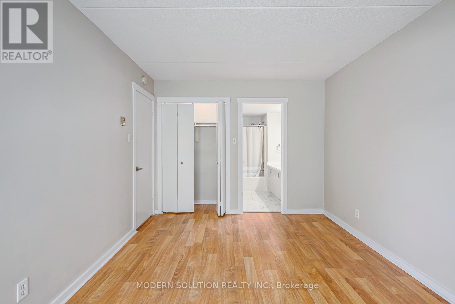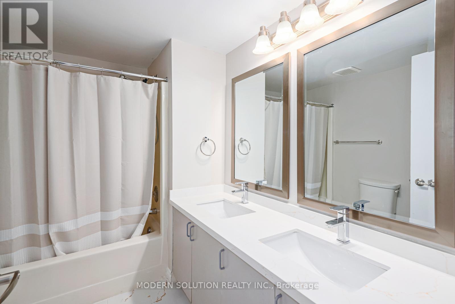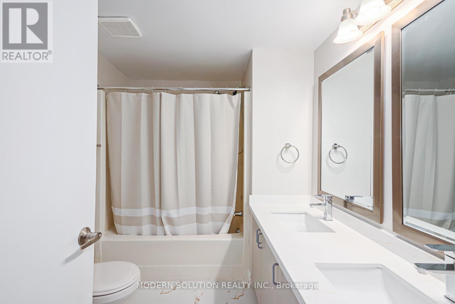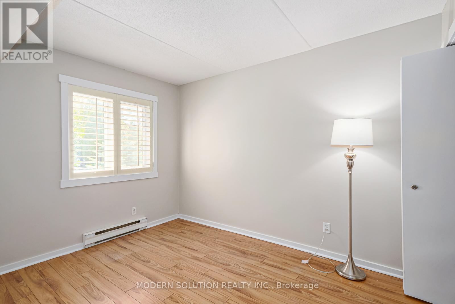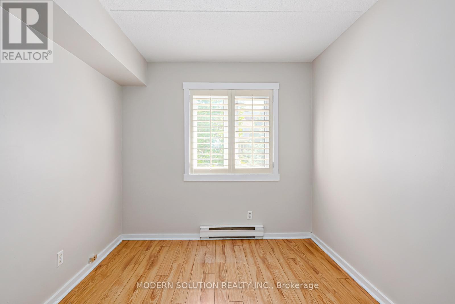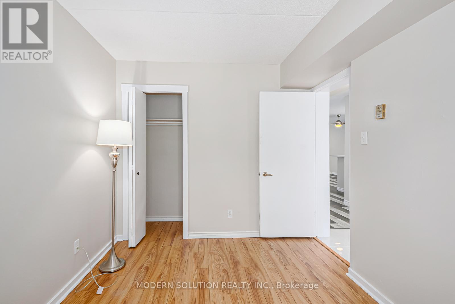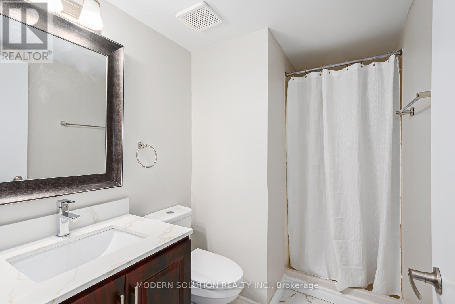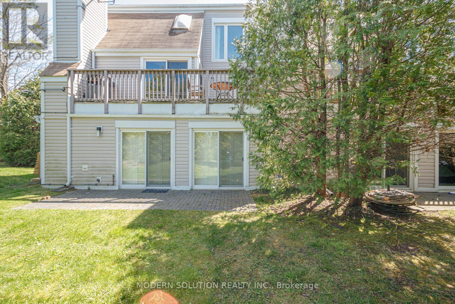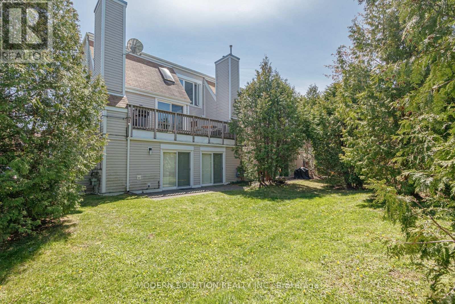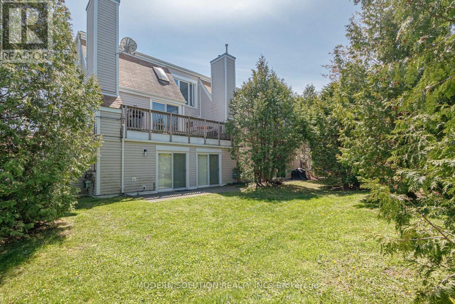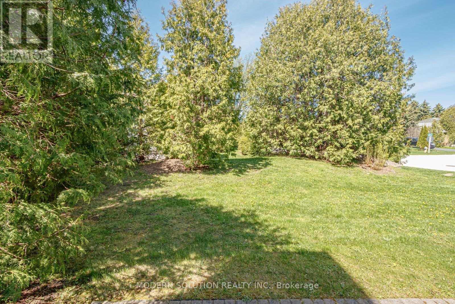171 - 51 Trott Boulevard Collingwood, Ontario L9Y 5B8
$549,000Maintenance,
$450.05 Monthly
Maintenance,
$450.05 MonthlyWonderfully Updated, two bedroom, end unit, lower level stacked Townhome located in the sought after Harbourside community. Enter through the front door into the Sun filled, tranquil, Open Concept kitchen/Living room. The Kitchen comes with a Quartz Countertop with under mount sink, a beautiful ceramic floor, gorgeous backsplash and brand new high end S/S Appliances. Stunning Luxury vinyl tile compliments the large living room with a gas fireplace large enough to heat the entire unit and sliding door access to the patio and green space. The Unit also Offers A Primary Bedroom With an updated 5 Pc. ensuite which comes with a Quartz double sink counter. A Sliding Glass Door provides access from the primary bedroom to the Patio and green space as well. The Second Bedroom and 3 Pc. Bathroom round out this amazing, freshly painted, stair free, end unit with California Shutters on all windows! Located Close to local Bus Stops, Trails And Downtown Collingwood. Short Drive To Ski Hills And Golf Courses. Short walk to waterfront. **** EXTRAS **** Close Proximity To Blue Mountain Ski Resort & Village, Georgian Trail & The Historic Downtown Core With Boutique Shopping and Fine Dining. (id:50787)
Property Details
| MLS® Number | S8322074 |
| Property Type | Single Family |
| Community Name | Collingwood |
| Amenities Near By | Ski Area |
| Community Features | Pet Restrictions |
| Features | Carpet Free, In Suite Laundry |
| Parking Space Total | 1 |
| Structure | Deck |
Building
| Bathroom Total | 2 |
| Bedrooms Above Ground | 2 |
| Bedrooms Total | 2 |
| Amenities | Visitor Parking |
| Appliances | Dishwasher, Dryer, Microwave, Range, Refrigerator, Stove, Washer, Window Coverings |
| Exterior Finish | Vinyl Siding |
| Fireplace Present | Yes |
| Fireplace Total | 1 |
| Heating Fuel | Electric |
| Heating Type | Baseboard Heaters |
| Type | Row / Townhouse |
Land
| Acreage | No |
| Land Amenities | Ski Area |
| Landscape Features | Landscaped |
Rooms
| Level | Type | Length | Width | Dimensions |
|---|---|---|---|---|
| Main Level | Kitchen | 2.93 m | 2.47 m | 2.93 m x 2.47 m |
| Main Level | Living Room | 5.81 m | 4.21 m | 5.81 m x 4.21 m |
| Main Level | Bedroom | 4.35 m | 3.14 m | 4.35 m x 3.14 m |
| Main Level | Bedroom 2 | 3.41 m | 2.64 m | 3.41 m x 2.64 m |
| Main Level | Bathroom | Measurements not available | ||
| Main Level | Laundry Room | Measurements not available |
https://www.realtor.ca/real-estate/26871124/171-51-trott-boulevard-collingwood-collingwood

