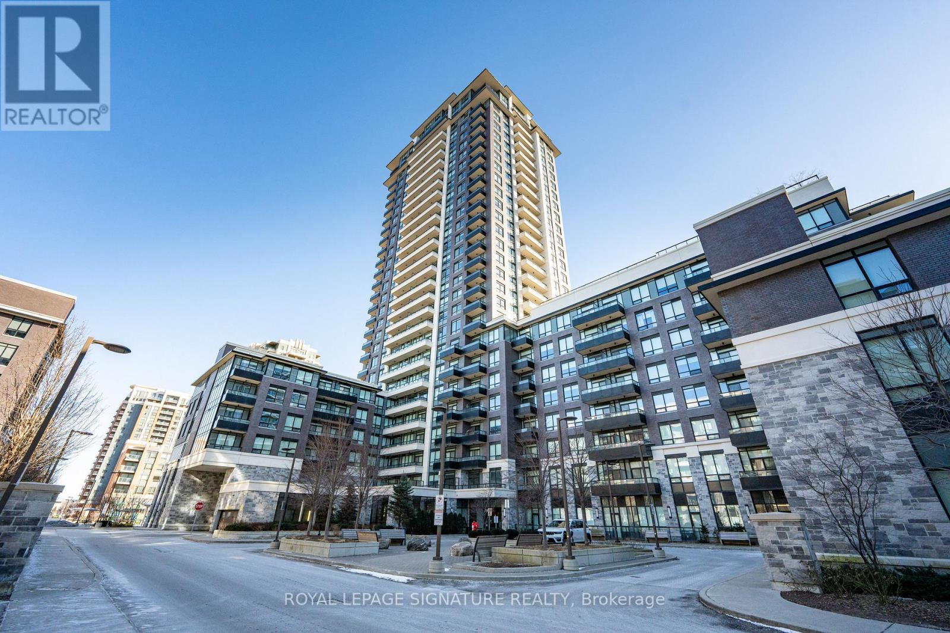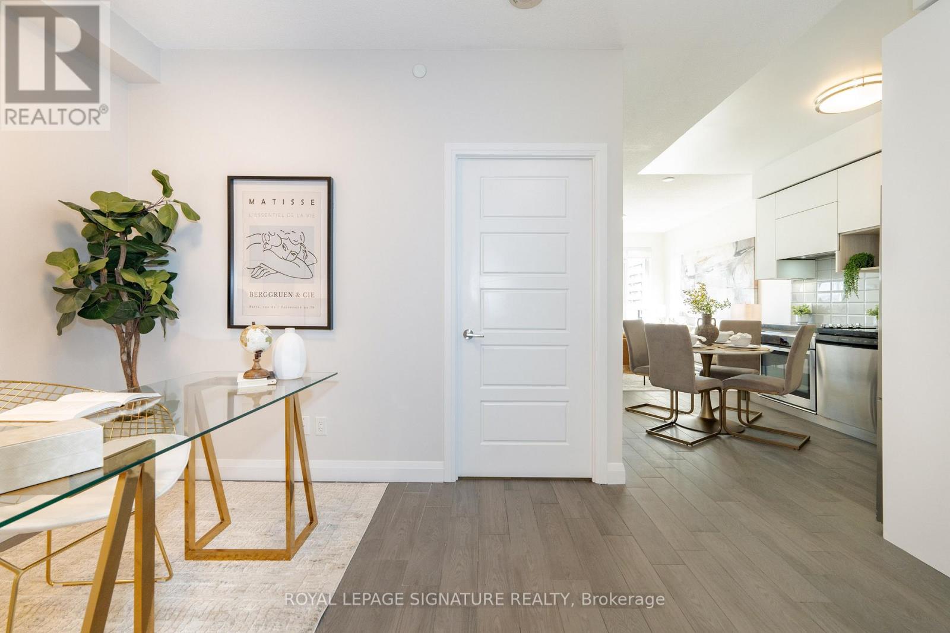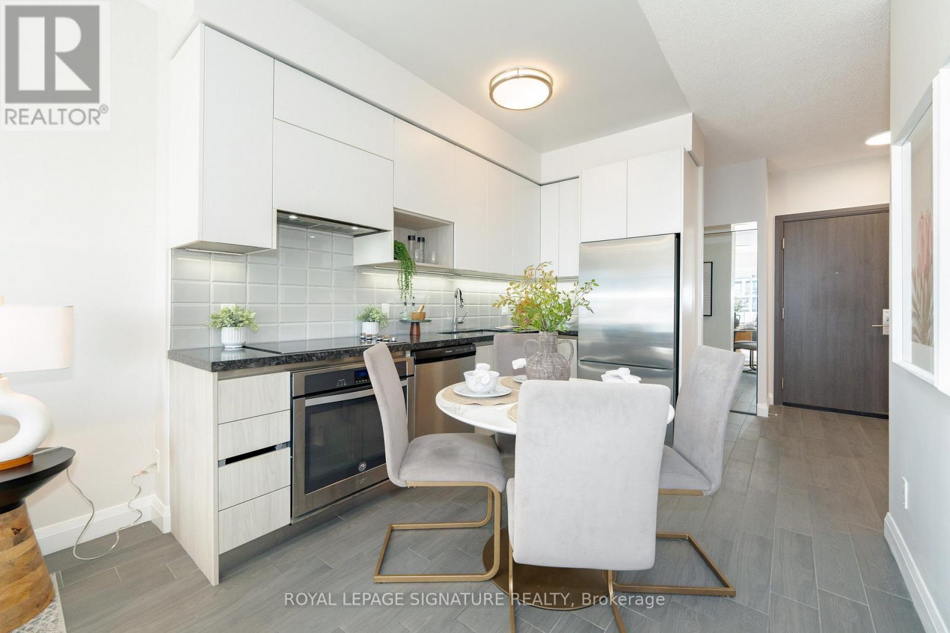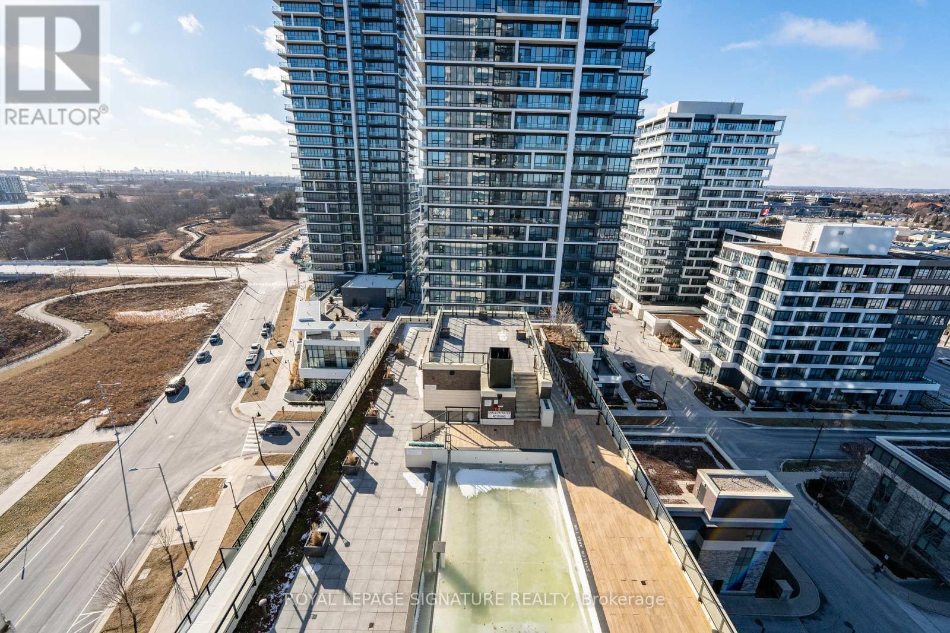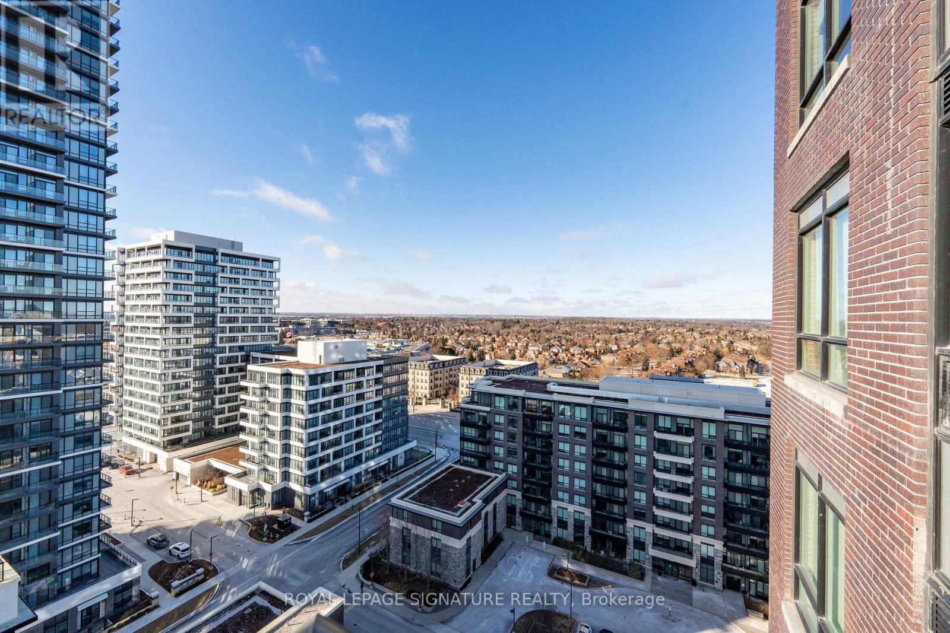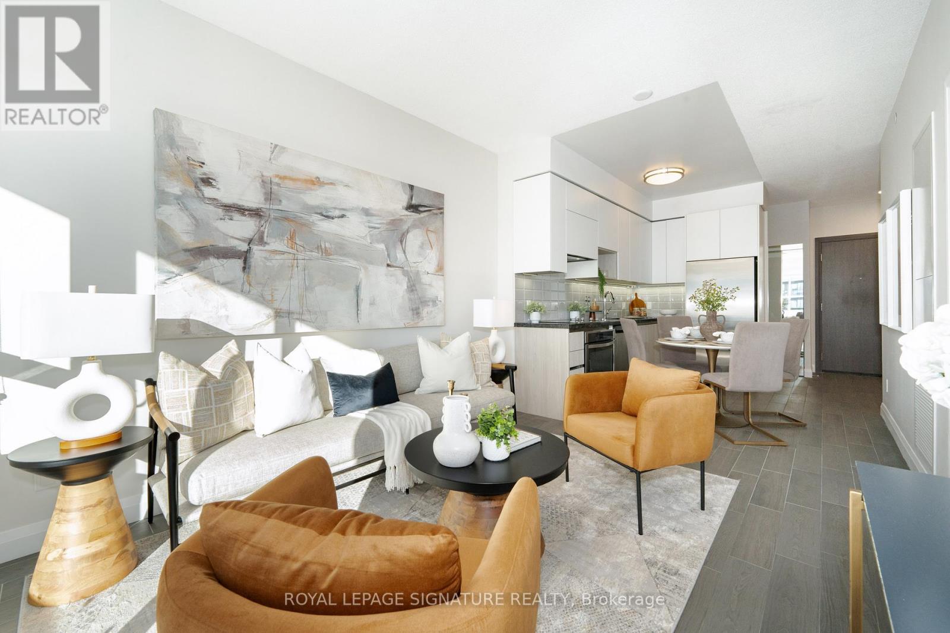2 Bedroom
1 Bathroom
600 - 699 sqft
Central Air Conditioning
Heat Pump
$2,450 Monthly
Welcome to Riverside Uptown in Downtown Markham! This Spacious, Updated & Freshly Painted 1+1 Bedroom Condo W/ SW Views & A Large Balcony Features 9-Ft Ceilings, Mirrored Closets & A Modern Kitchen W/ S/S Appliances, An Undermount Sink, Granite Countertops & Ceramic Flooring. Enjoy The Convenience Of Ensuite Laundry W/ A Newer Washer & Dryer, Plus Ample Storage Space. The Primary Bedroom Includes A Large Closet & The Open Den Offers Flexibility For An Office Or Extra Living Space. The Updated 4-PC Washroom Completes The Unit. Included Are 1 Locker & 1 Parking Space,& You'll Have Access To Excellent Amenities Like Concierge, A Gym, Games Room, Pool, Rooftop BBQ Area & Visitor Parking. Meet up W/ Your Friends In The Billiards Room Or Enjoy Time Together In The Building Community. Elevator is Fob-Access Controlled For Added Security, Ensuring Peace Of Mind! (id:50787)
Property Details
|
MLS® Number
|
N12126758 |
|
Property Type
|
Single Family |
|
Community Name
|
Unionville |
|
Community Features
|
Pet Restrictions |
|
Features
|
Balcony |
|
Parking Space Total
|
1 |
Building
|
Bathroom Total
|
1 |
|
Bedrooms Above Ground
|
1 |
|
Bedrooms Below Ground
|
1 |
|
Bedrooms Total
|
2 |
|
Amenities
|
Storage - Locker |
|
Cooling Type
|
Central Air Conditioning |
|
Exterior Finish
|
Brick, Stucco |
|
Flooring Type
|
Ceramic, Laminate |
|
Heating Fuel
|
Electric |
|
Heating Type
|
Heat Pump |
|
Size Interior
|
600 - 699 Sqft |
|
Type
|
Apartment |
Parking
Land
Rooms
| Level |
Type |
Length |
Width |
Dimensions |
|
Flat |
Foyer |
1.72 m |
1.88 m |
1.72 m x 1.88 m |
|
Flat |
Den |
3.12 m |
2.23 m |
3.12 m x 2.23 m |
|
Flat |
Kitchen |
7.13 m |
3.06 m |
7.13 m x 3.06 m |
|
Flat |
Living Room |
7.13 m |
3.06 m |
7.13 m x 3.06 m |
|
Flat |
Primary Bedroom |
3.05 m |
3.49 m |
3.05 m x 3.49 m |
https://www.realtor.ca/real-estate/28265616/1709-15-water-walk-drive-markham-unionville-unionville

