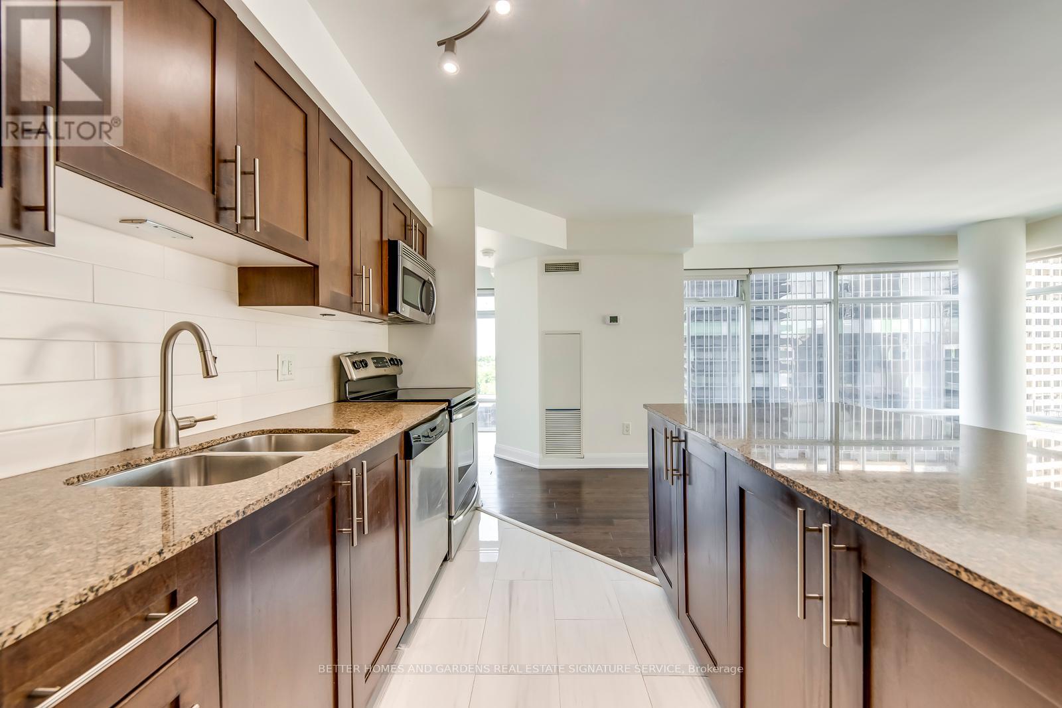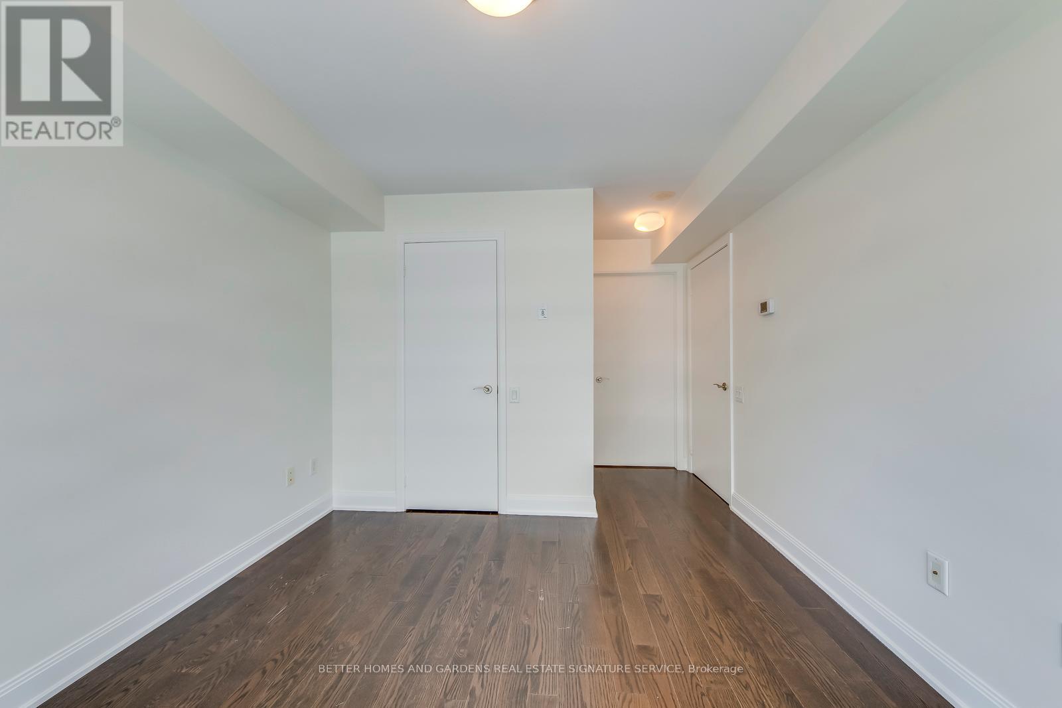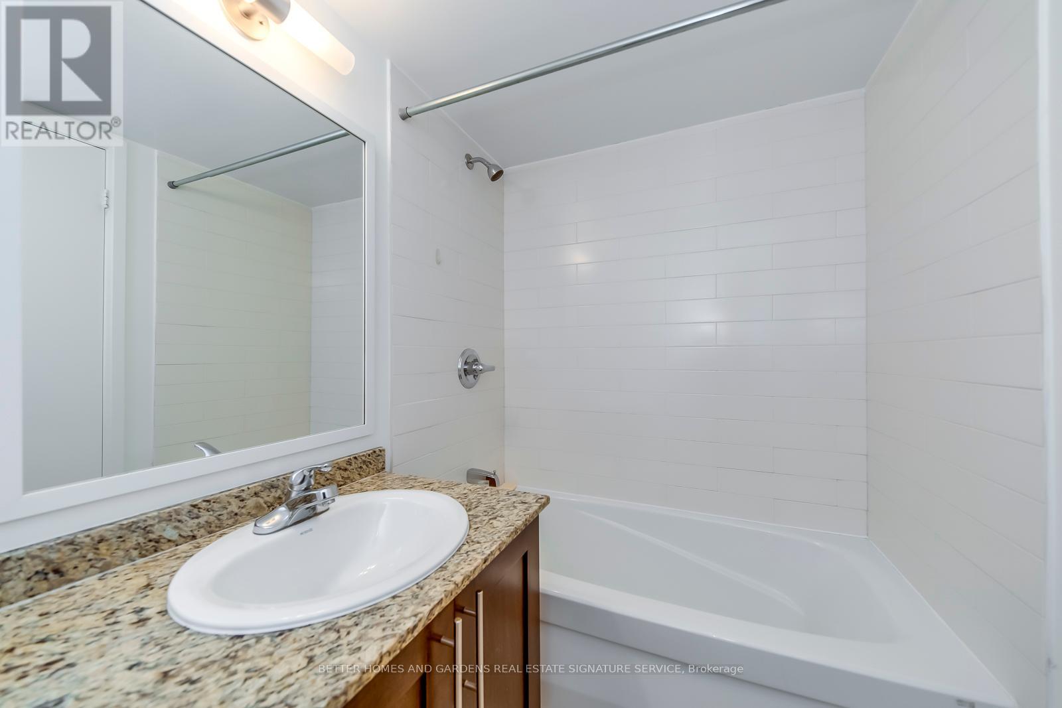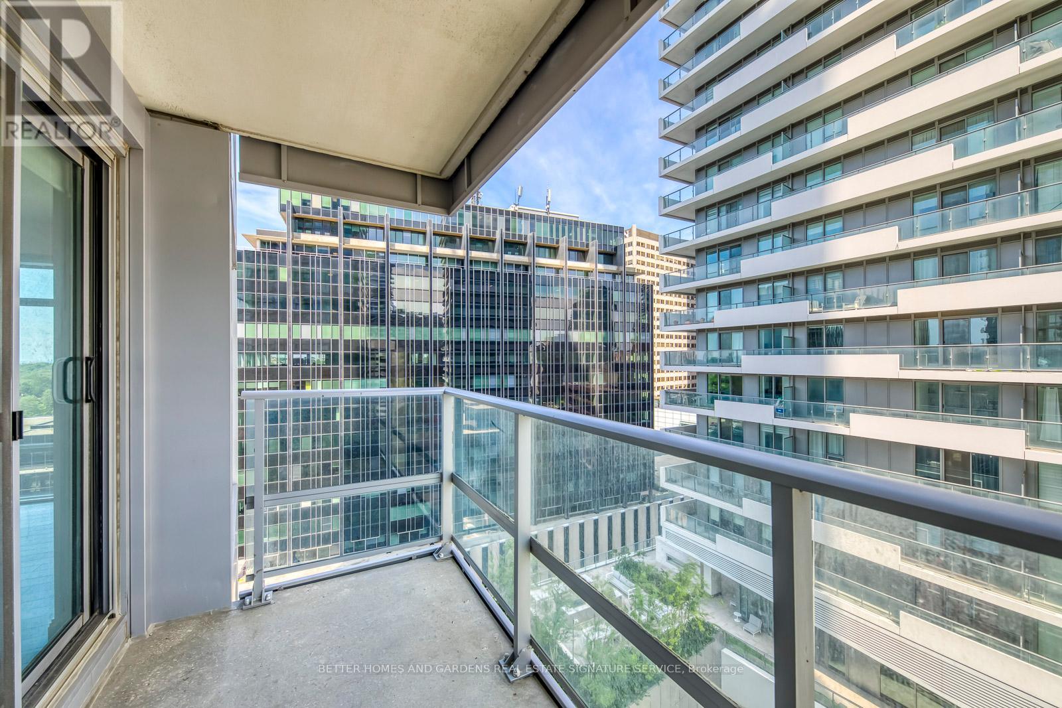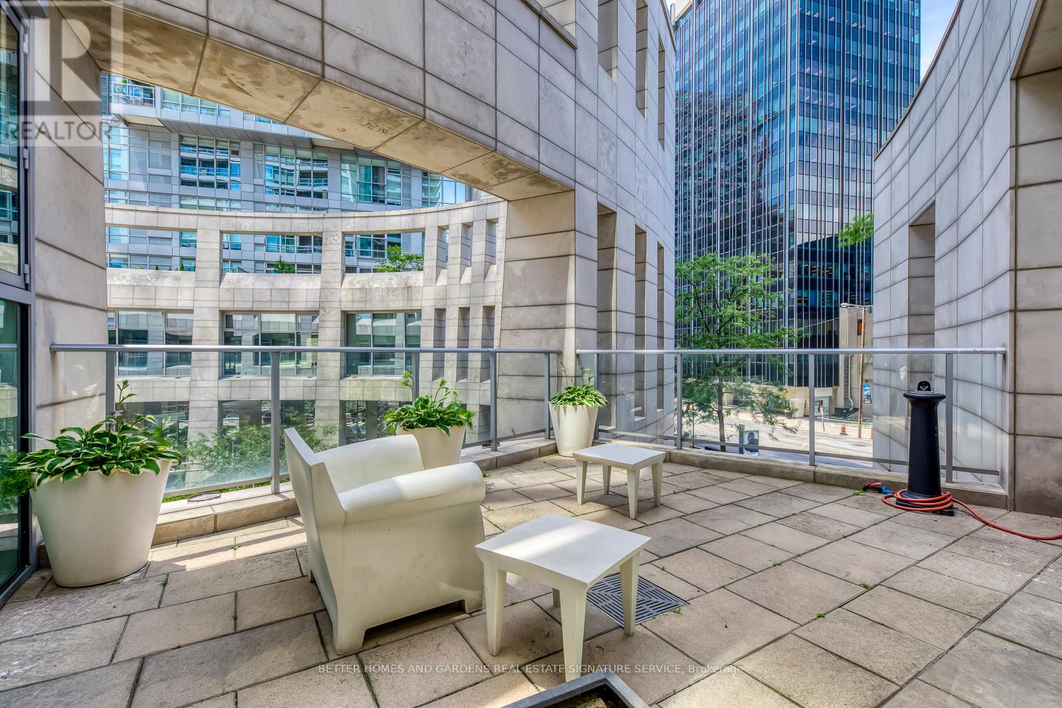289-597-1980
infolivingplus@gmail.com
1708 - 2191 Yonge Street Toronto, Ontario M4S 3H8
2 Bedroom
2 Bathroom
Central Air Conditioning
Forced Air
$1,020,000Maintenance,
$863.28 Monthly
Maintenance,
$863.28 MonthlyBright & Spacious 2 Bed, 2 Bath Corner Unit in the Heart of the City. Open Concept Floorplan W/ Amazing Layout. Kitchen Featuring A Centre Island. Open Concept Living/Dining Area, Floor To Ceiling Windows, Laminate Floors Through Out, Large Primary Bedroom w/ 4 Pc Ensuite & Large Windows. Large den can be used as Home Office or Spare Bedroom, 1 Combo Parking w/Huge Private Locker (6' x 7' with 10'H). Great Amenities In The Building. Sought after location! Steps To TTC, Shops, Restaurants, Parks, Schools (id:50787)
Property Details
| MLS® Number | C9012556 |
| Property Type | Single Family |
| Community Name | Mount Pleasant West |
| Amenities Near By | Public Transit |
| Community Features | Pet Restrictions |
| Features | Balcony |
| Parking Space Total | 1 |
Building
| Bathroom Total | 2 |
| Bedrooms Above Ground | 2 |
| Bedrooms Total | 2 |
| Amenities | Car Wash, Security/concierge, Exercise Centre, Recreation Centre, Storage - Locker |
| Appliances | Window Coverings |
| Cooling Type | Central Air Conditioning |
| Exterior Finish | Concrete |
| Heating Fuel | Natural Gas |
| Heating Type | Forced Air |
| Type | Apartment |
Parking
| Underground |
Land
| Acreage | No |
| Land Amenities | Public Transit |
Rooms
| Level | Type | Length | Width | Dimensions |
|---|---|---|---|---|
| Main Level | Living Room | 4.01 m | 6.07 m | 4.01 m x 6.07 m |
| Main Level | Dining Room | 4.01 m | 6.07 m | 4.01 m x 6.07 m |
| Main Level | Kitchen | 2.03 m | 3.56 m | 2.03 m x 3.56 m |
| Main Level | Primary Bedroom | 3.35 m | 3.12 m | 3.35 m x 3.12 m |
| Main Level | Bedroom 2 | 2.95 m | 3.15 m | 2.95 m x 3.15 m |
| Main Level | Den | 3.73 m | 2.26 m | 3.73 m x 2.26 m |
https://www.realtor.ca/real-estate/27128158/1708-2191-yonge-street-toronto-mount-pleasant-west










