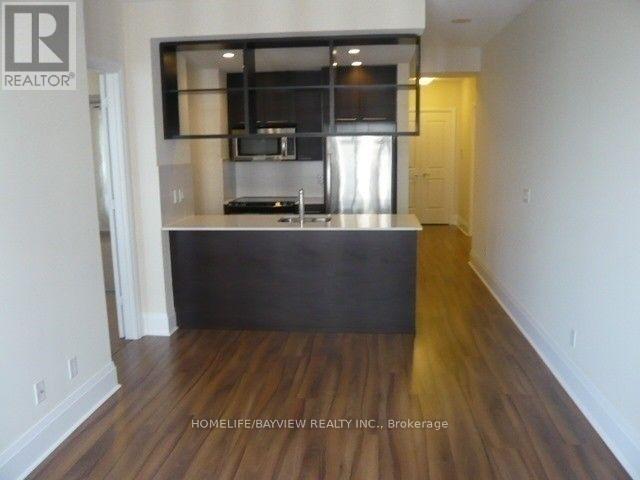2 Bedroom
1 Bathroom
600 - 699 sqft
Central Air Conditioning
Forced Air
$2,500 Monthly
Luxury Building Built By Tridel In A Prime Location Featuring 1+1 Bedroom Unit With 9 Foot Ceilings And Panoramic Views, Huge Bedroom With Triple Mirrored Closet, Laminate Floors With Dark Stained Kitchen Cabinets, Free Shuttle To Subway, Walk To Park And Yonge Street, Open Concept Kitchen With Granite Counters And Stainless Steel Appliances,24 Hrs Security Concierge, One Underground Parking Spot And One Storage Locker Included In Rent. (id:50787)
Property Details
|
MLS® Number
|
C12085070 |
|
Property Type
|
Single Family |
|
Community Name
|
Willowdale East |
|
Amenities Near By
|
Park, Public Transit |
|
Community Features
|
Pets Not Allowed, Community Centre, School Bus |
|
Features
|
Balcony |
|
Parking Space Total
|
1 |
|
View Type
|
City View |
Building
|
Bathroom Total
|
1 |
|
Bedrooms Above Ground
|
1 |
|
Bedrooms Below Ground
|
1 |
|
Bedrooms Total
|
2 |
|
Amenities
|
Security/concierge, Exercise Centre, Visitor Parking, Storage - Locker |
|
Appliances
|
Blinds, Dishwasher, Dryer, Microwave, Stove, Washer, Refrigerator |
|
Cooling Type
|
Central Air Conditioning |
|
Exterior Finish
|
Brick, Concrete |
|
Flooring Type
|
Laminate, Carpeted |
|
Heating Fuel
|
Natural Gas |
|
Heating Type
|
Forced Air |
|
Size Interior
|
600 - 699 Sqft |
|
Type
|
Apartment |
Parking
Land
|
Acreage
|
No |
|
Land Amenities
|
Park, Public Transit |
Rooms
| Level |
Type |
Length |
Width |
Dimensions |
|
Ground Level |
Living Room |
3 m |
2.7 m |
3 m x 2.7 m |
|
Ground Level |
Dining Room |
3 m |
2 m |
3 m x 2 m |
|
Ground Level |
Kitchen |
2.5 m |
2.4 m |
2.5 m x 2.4 m |
|
Ground Level |
Bedroom |
4 m |
3.2 m |
4 m x 3.2 m |
|
Ground Level |
Den |
2.15 m |
2 m |
2.15 m x 2 m |
https://www.realtor.ca/real-estate/28172831/1708-100-harrison-garden-boulevard-toronto-willowdale-east-willowdale-east
























