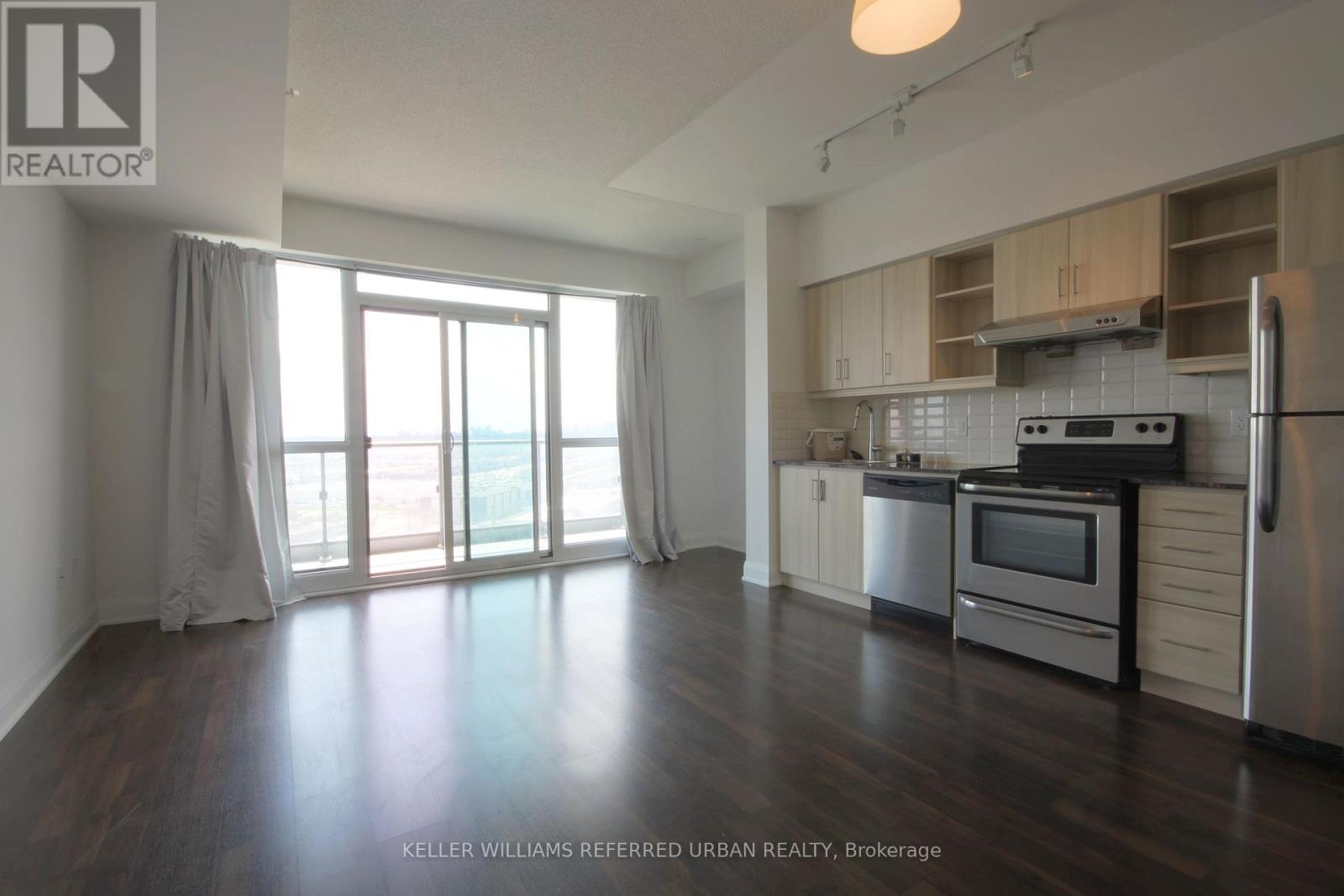1 Bedroom
1 Bathroom
500 - 599 sqft
Central Air Conditioning
Forced Air
$2,190 Monthly
Welcome to this well-appointed 1-bedroom condo offering approx. 568 sq ft of bright, functional space. Enjoy a modern open-concept layout with a combined living and dining area, sleek kitchen, and a walk-out to your private balcony. The south-facing exposure floods the unit with natural light and offers stunning views of the CN Tower, lush greenery, and nearby parks.Located minutes from top restaurants, transit, parks, DVP access, shops, and the exciting new Eglinton LRT. Enjoy premium amenities including 24-hour concierge, indoor pool, gym, party room, media lounge, and visitor parking. 1 parking space included! (id:50787)
Property Details
|
MLS® Number
|
C12109842 |
|
Property Type
|
Single Family |
|
Community Name
|
Thorncliffe Park |
|
Community Features
|
Pet Restrictions |
|
Features
|
Balcony, In Suite Laundry |
|
Parking Space Total
|
1 |
Building
|
Bathroom Total
|
1 |
|
Bedrooms Above Ground
|
1 |
|
Bedrooms Total
|
1 |
|
Amenities
|
Security/concierge, Exercise Centre, Party Room, Visitor Parking |
|
Appliances
|
Dishwasher, Dryer, Stove, Washer, Window Coverings, Refrigerator |
|
Cooling Type
|
Central Air Conditioning |
|
Exterior Finish
|
Concrete |
|
Flooring Type
|
Laminate |
|
Heating Fuel
|
Natural Gas |
|
Heating Type
|
Forced Air |
|
Size Interior
|
500 - 599 Sqft |
|
Type
|
Apartment |
Parking
Land
Rooms
| Level |
Type |
Length |
Width |
Dimensions |
|
Ground Level |
Living Room |
4.62 m |
5.26 m |
4.62 m x 5.26 m |
|
Ground Level |
Dining Room |
4.62 m |
5.26 m |
4.62 m x 5.26 m |
|
Ground Level |
Kitchen |
4.62 m |
5.26 m |
4.62 m x 5.26 m |
|
Ground Level |
Primary Bedroom |
2.92 m |
3.31 m |
2.92 m x 3.31 m |
https://www.realtor.ca/real-estate/28228426/1707-160-vanderhoof-avenue-toronto-thorncliffe-park-thorncliffe-park









