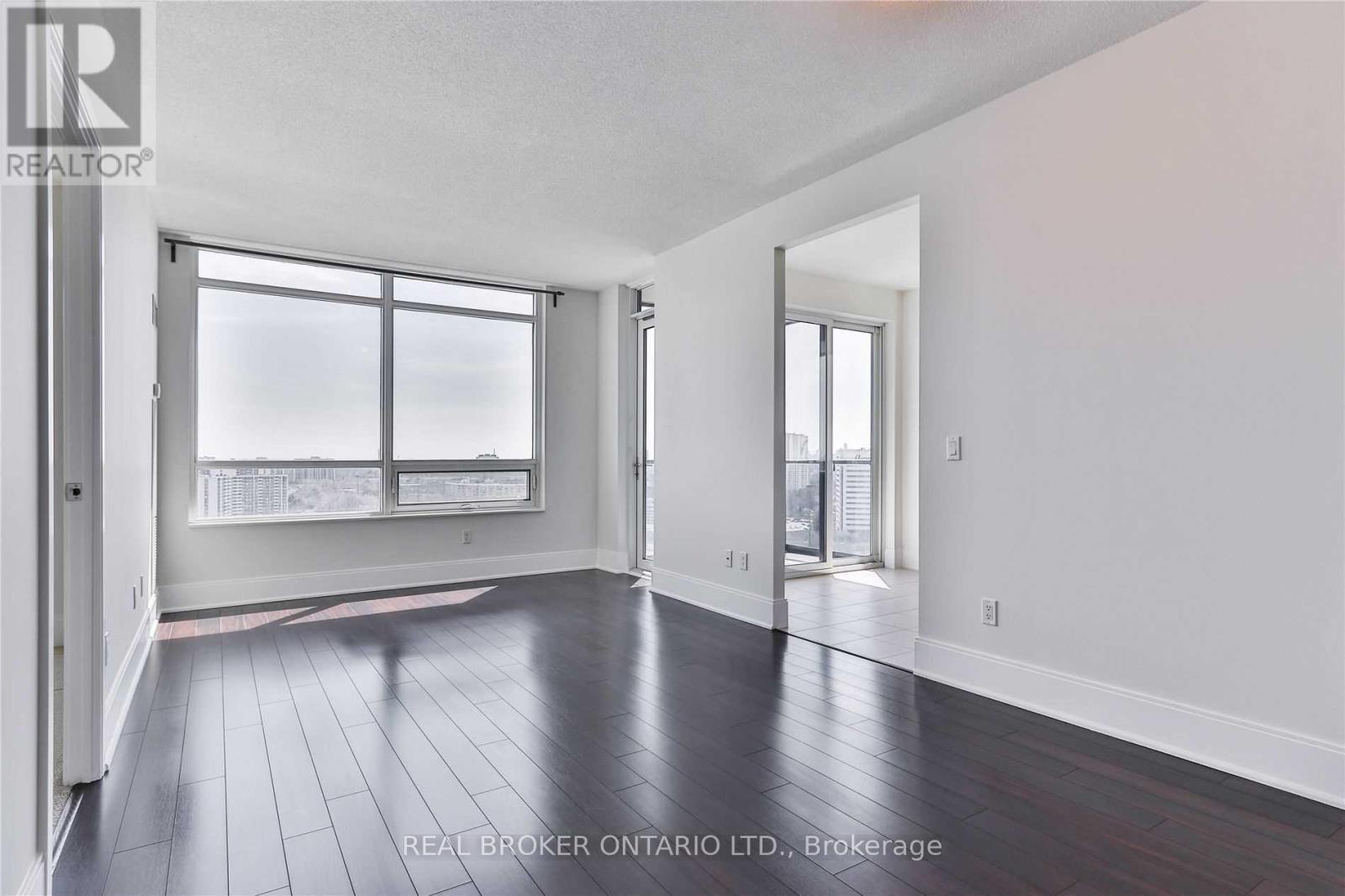3 Bedroom
2 Bathroom
Central Air Conditioning
Forced Air
$3,100 Monthly
Welcome to luxury living in this stunning Tridel-built corner unit condo with south-west facing views. This 2+1 bedroom, 2-bath gem features a spacious living and dining area with laminate floors and a balcony. The large kitchen boasts ceramic floors and ample cupboard space. The master bedroom offers a 4-piece ensuite and balcony access. The second bedroom has plush broadloom carpeting. The generous den/office, with laminate floors and French doors, adds versatility. Located in a prestigious building with top-notch amenities, this exquisite condo blends luxury and comfort. Don't miss out! **** EXTRAS **** Stainless Steel Fridge, Stove, Built-In Dishwasher, Microwave, Washer, Dryer, 1 Parking Spot. Utilities Sub Metered By Provident Energy: Hydro, Thermal Heating, Thermal Cooling, Hot Water. (id:50787)
Property Details
|
MLS® Number
|
C8486730 |
|
Property Type
|
Single Family |
|
Community Name
|
Banbury-Don Mills |
|
Amenities Near By
|
Place Of Worship, Public Transit |
|
Community Features
|
Pet Restrictions |
|
Features
|
Balcony |
|
Parking Space Total
|
1 |
|
View Type
|
View |
Building
|
Bathroom Total
|
2 |
|
Bedrooms Above Ground
|
2 |
|
Bedrooms Below Ground
|
1 |
|
Bedrooms Total
|
3 |
|
Amenities
|
Security/concierge, Exercise Centre, Party Room, Visitor Parking |
|
Cooling Type
|
Central Air Conditioning |
|
Exterior Finish
|
Brick |
|
Heating Fuel
|
Natural Gas |
|
Heating Type
|
Forced Air |
|
Type
|
Apartment |
Parking
Land
|
Acreage
|
No |
|
Land Amenities
|
Place Of Worship, Public Transit |
Rooms
| Level |
Type |
Length |
Width |
Dimensions |
|
Main Level |
Living Room |
6.41 m |
3.31 m |
6.41 m x 3.31 m |
|
Main Level |
Dining Room |
6.41 m |
3.31 m |
6.41 m x 3.31 m |
|
Main Level |
Kitchen |
3.11 m |
3.11 m |
3.11 m x 3.11 m |
|
Main Level |
Primary Bedroom |
4.11 m |
3.31 m |
4.11 m x 3.31 m |
|
Main Level |
Bedroom 2 |
3.61 m |
3.11 m |
3.61 m x 3.11 m |
|
Main Level |
Den |
2.74 m |
2.61 m |
2.74 m x 2.61 m |
https://www.realtor.ca/real-estate/27103037/1704-181-wynford-drive-toronto-banbury-don-mills
































