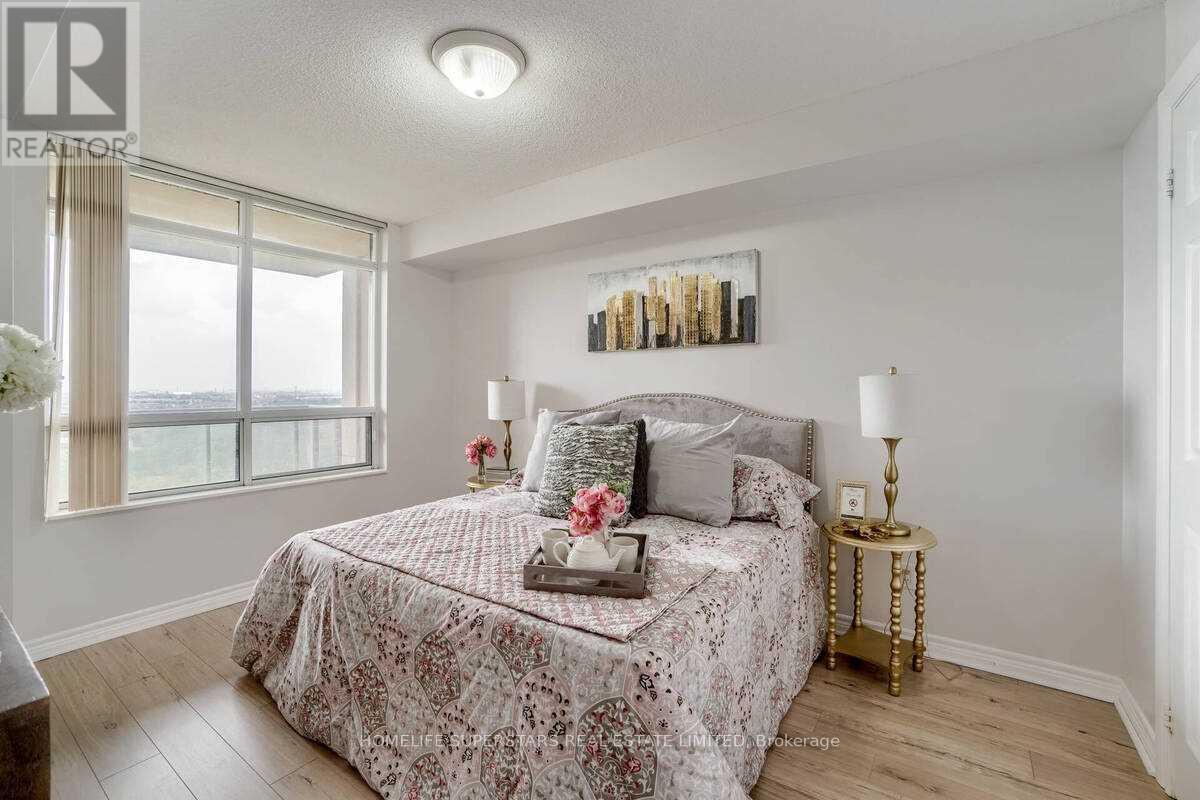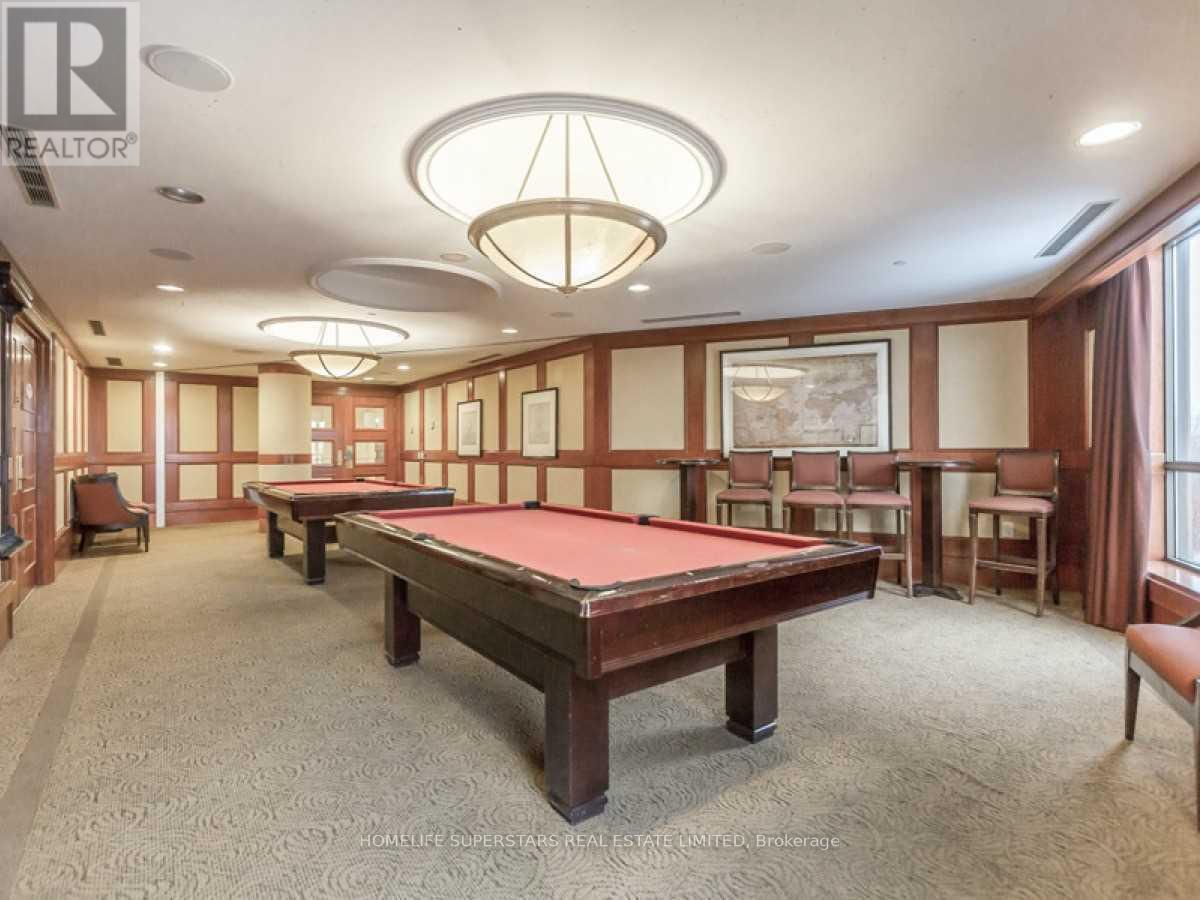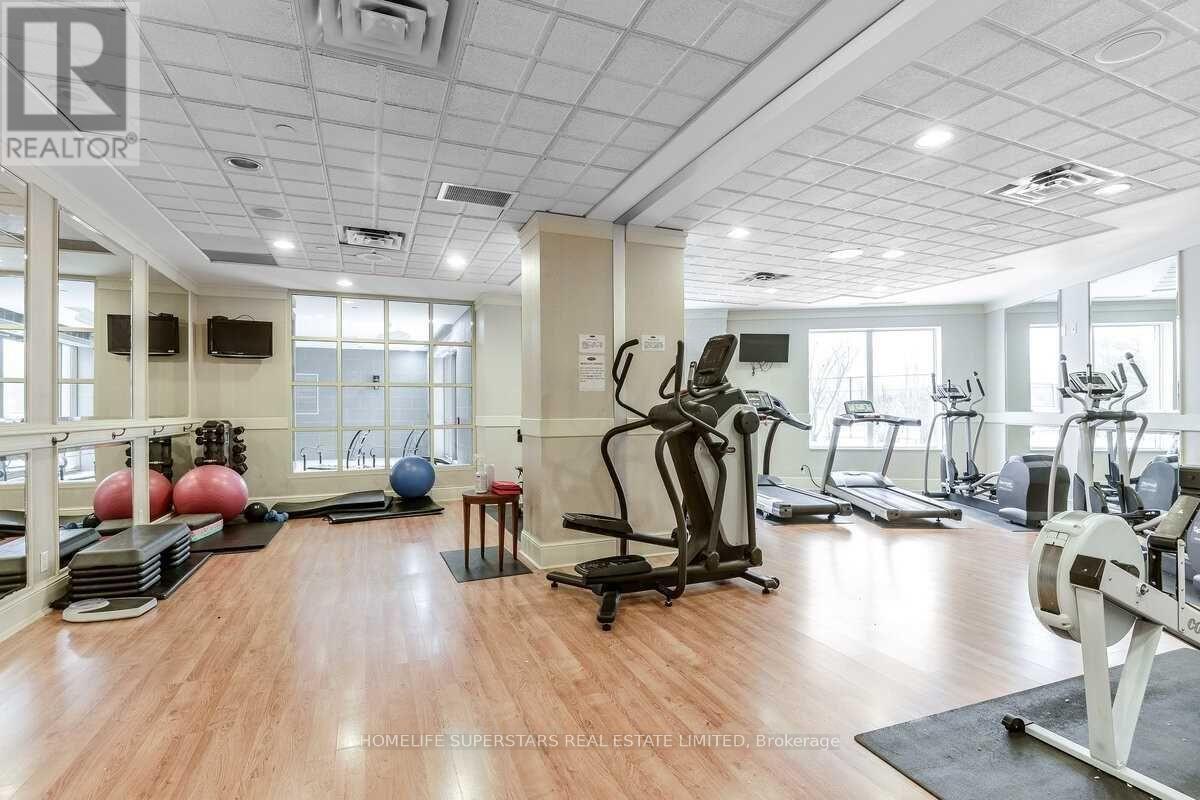2 Bedroom
1 Bathroom
600 - 699 sqft
Central Air Conditioning
Forced Air
$2,300 Monthly
1 Bed+Den Condo Unit In Delxue Tridel/Hullmarks Condo Bldg. Backing On Conservation Land, Unobstructed Northeast Ravine View;StunningRecreational Facilities: Indoor Pool,Sauna,Deluxe Party Rooms,Gym/Exercise Rm,Dart Rm & Tennis Crt. Easy Access To Hwy 427,27 &407.24Hrs Concierge Service.Close To Humber College,Woodbine Shopping Mall,Airport,Ttc,Go Transit,Restaurants & Theatres. (id:50787)
Property Details
|
MLS® Number
|
W12058208 |
|
Property Type
|
Single Family |
|
Community Name
|
West Humber-Clairville |
|
Community Features
|
Pets Not Allowed |
|
Features
|
Balcony, Sauna |
|
Parking Space Total
|
1 |
Building
|
Bathroom Total
|
1 |
|
Bedrooms Above Ground
|
1 |
|
Bedrooms Below Ground
|
1 |
|
Bedrooms Total
|
2 |
|
Amenities
|
Separate Heating Controls, Storage - Locker |
|
Appliances
|
Dishwasher, Dryer, Stove, Washer, Refrigerator |
|
Cooling Type
|
Central Air Conditioning |
|
Exterior Finish
|
Concrete |
|
Flooring Type
|
Laminate, Ceramic |
|
Heating Fuel
|
Natural Gas |
|
Heating Type
|
Forced Air |
|
Size Interior
|
600 - 699 Sqft |
|
Type
|
Apartment |
Parking
Land
Rooms
| Level |
Type |
Length |
Width |
Dimensions |
|
Ground Level |
Living Room |
5.51 m |
3.48 m |
5.51 m x 3.48 m |
|
Ground Level |
Dining Room |
5.51 m |
3.48 m |
5.51 m x 3.48 m |
|
Ground Level |
Kitchen |
2.36 m |
2.29 m |
2.36 m x 2.29 m |
|
Ground Level |
Primary Bedroom |
3.91 m |
3.07 m |
3.91 m x 3.07 m |
|
Ground Level |
Den |
2.46 m |
2.08 m |
2.46 m x 2.08 m |
|
Ground Level |
Laundry Room |
|
|
Measurements not available |
https://www.realtor.ca/real-estate/28111988/1703-710-humberwood-boulevard-toronto-west-humber-clairville-west-humber-clairville






































