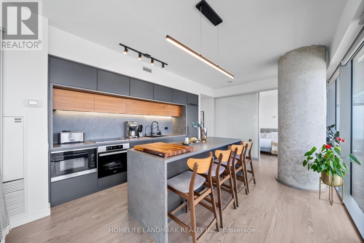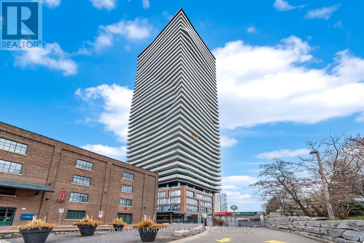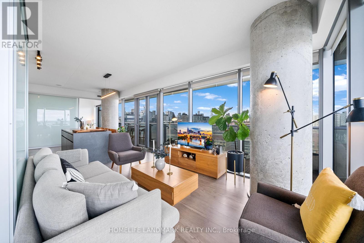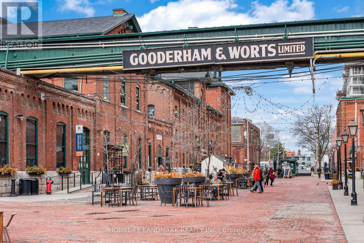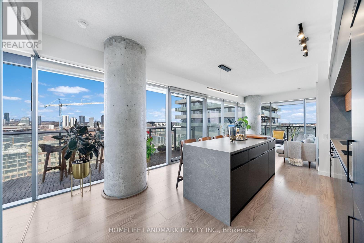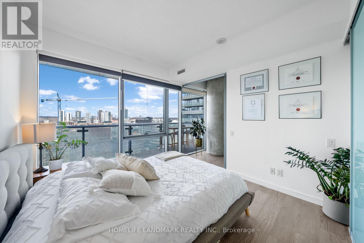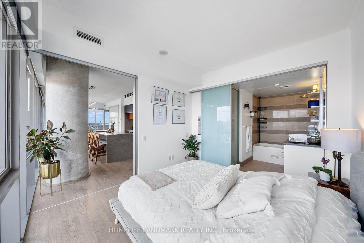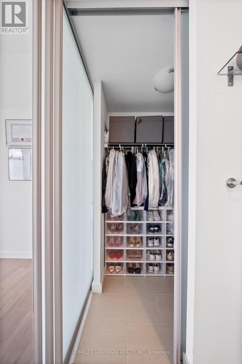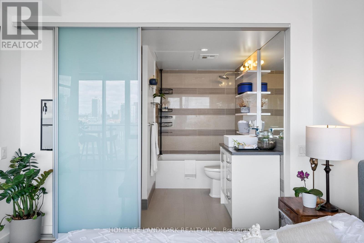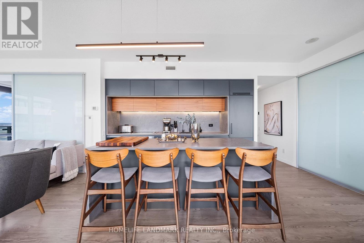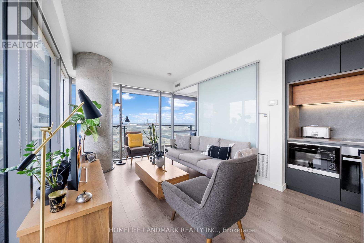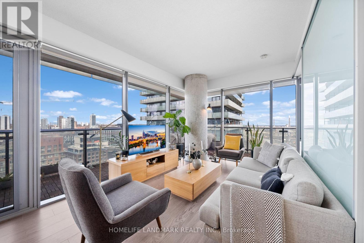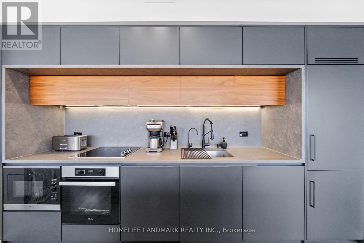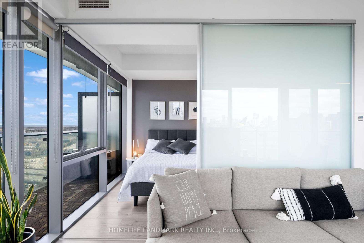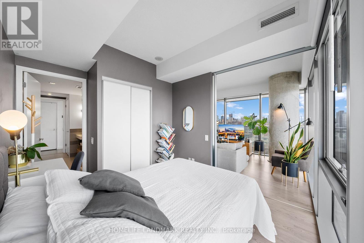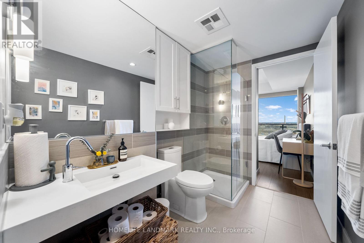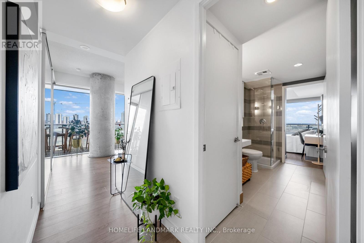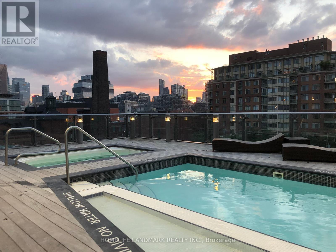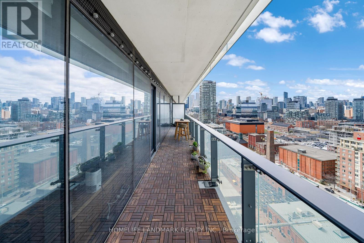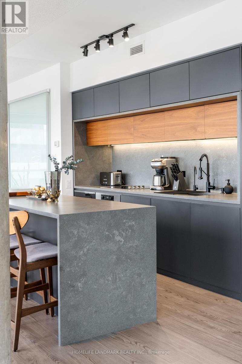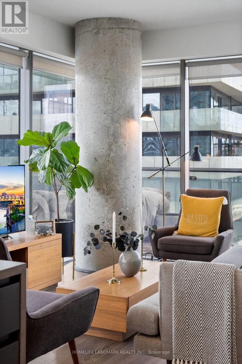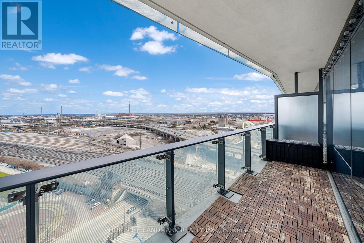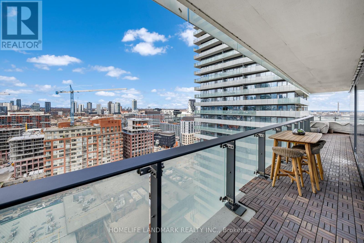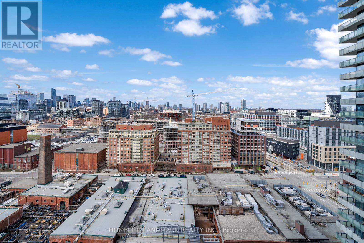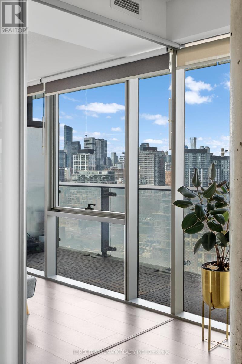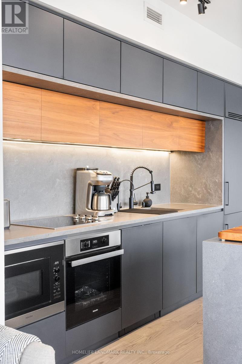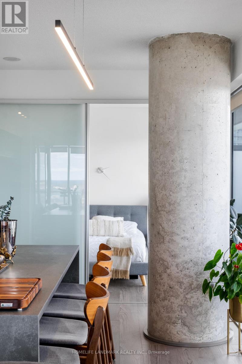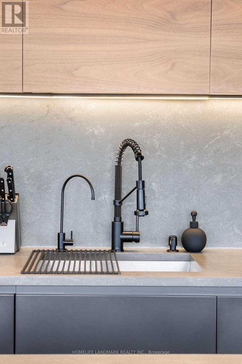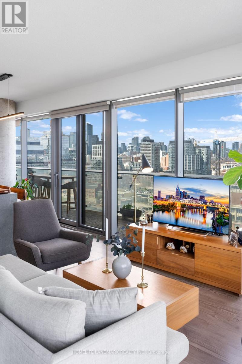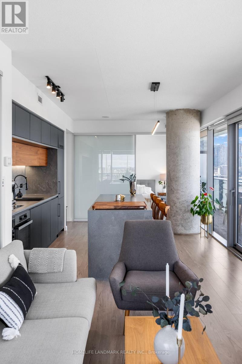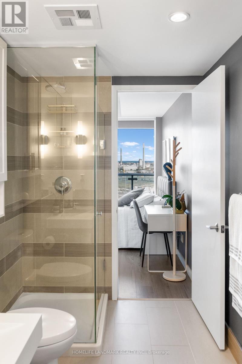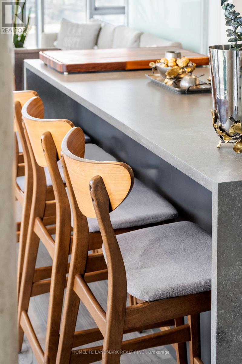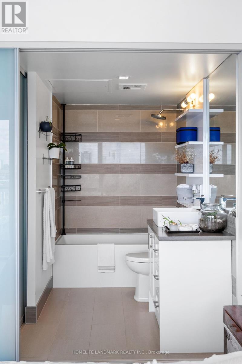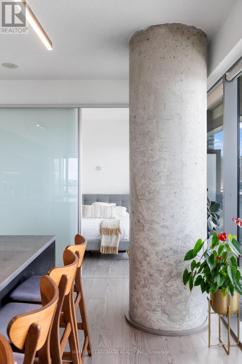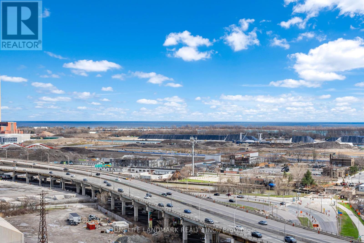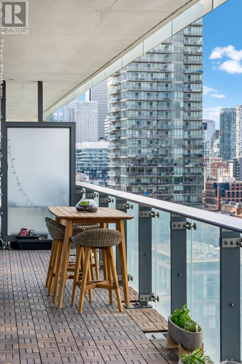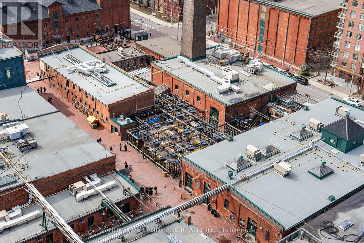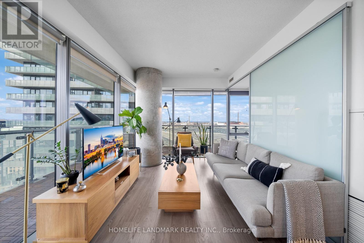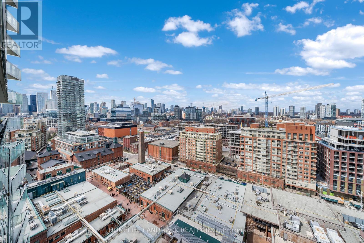2 Bedroom
2 Bathroom
Outdoor Pool
Central Air Conditioning
Forced Air
$799,888Maintenance,
$871.20 Monthly
Welcome to the Architect's Home. Experience urban Sophistication and Architectural Brilliance in the heart of Downtown Toronto's vibrant Distillery District. Welcome to this Meticulously FuLLY RENOVATED condo, where every DETAIL has been CRAFTED with PASSION & EXPERTISE by its architect owners. Immerse yourself in the CULTURAL Richness of the Neighbourhood while enjoying Modern Luxury and Timeless design. From Sleek Interiors to Panoramic city views, every aspect exudes Elegance and Style.Indulge your Culinary Senses in the Modern kitchen Featuring top-of-the-line Miele Built-In Appliances, meticulously chosen for both Functionality and Style. The focal point is a massive island adorned with a Sleek Leather-Finish Waterfall Countertop, Perfect for Entertaining Guests or enjoying casual meals with loved ones. Renovated White Plank Floor Throughout, Upgraded Light Fixtures and Bathroom are all Working Harmoniously to create a Warm and Luxurious Life Style. This is a CITY living at its FINEST - Make this EXCEPTIONAL condo your URBAN OASIS. **** EXTRAS **** State of Art Amenities Including Outdoor Pool, Gym, Party Room, Roof Garden.Top of The Line Miele B/I Appliances Including Miele Fridge, Miele Stove, Miele Cooktop, Miele Microwave and Miele Dishwasher. One Parking and One Locker Included. (id:50787)
Property Details
|
MLS® Number
|
C8252326 |
|
Property Type
|
Single Family |
|
Community Name
|
Waterfront Communities C8 |
|
Amenities Near By
|
Park, Place Of Worship, Public Transit |
|
Community Features
|
Community Centre |
|
Features
|
Balcony |
|
Parking Space Total
|
1 |
|
Pool Type
|
Outdoor Pool |
|
View Type
|
View |
Building
|
Bathroom Total
|
2 |
|
Bedrooms Above Ground
|
2 |
|
Bedrooms Total
|
2 |
|
Amenities
|
Storage - Locker, Security/concierge, Party Room, Exercise Centre, Recreation Centre |
|
Cooling Type
|
Central Air Conditioning |
|
Exterior Finish
|
Concrete |
|
Heating Fuel
|
Natural Gas |
|
Heating Type
|
Forced Air |
|
Type
|
Apartment |
Land
|
Acreage
|
No |
|
Land Amenities
|
Park, Place Of Worship, Public Transit |
Rooms
| Level |
Type |
Length |
Width |
Dimensions |
|
Flat |
Living Room |
8.55 m |
3.4 m |
8.55 m x 3.4 m |
|
Flat |
Dining Room |
8.55 m |
3.4 m |
8.55 m x 3.4 m |
|
Flat |
Kitchen |
8.55 m |
3.4 m |
8.55 m x 3.4 m |
|
Flat |
Primary Bedroom |
3.15 m |
3.3 m |
3.15 m x 3.3 m |
|
Flat |
Bedroom 2 |
2.87 m |
2.74 m |
2.87 m x 2.74 m |
https://www.realtor.ca/real-estate/26776911/1703-70-distillery-lane-toronto-waterfront-communities-c8

