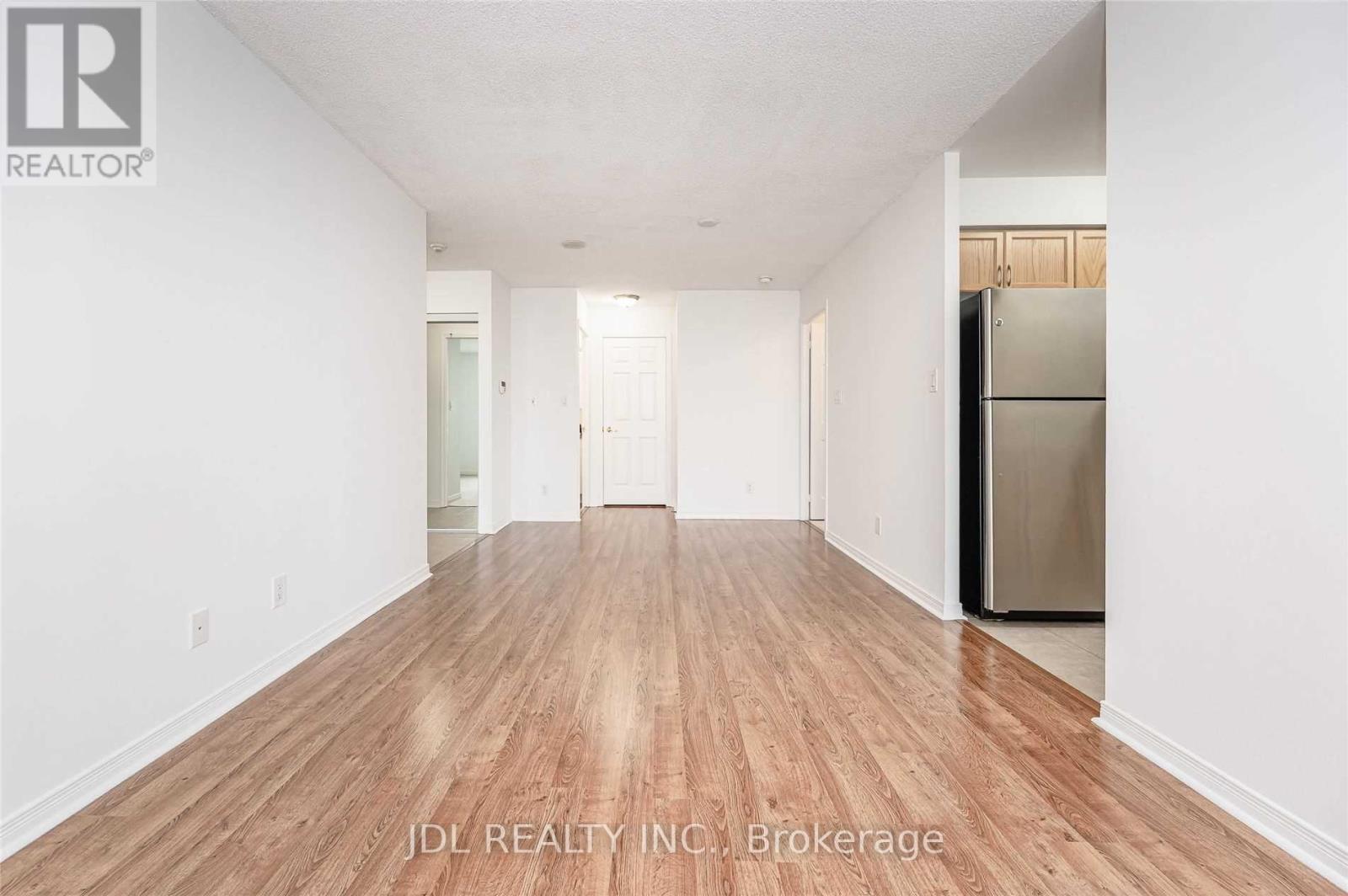2 Bedroom
2 Bathroom
Central Air Conditioning
Forced Air
$3,400 Monthly
Central Mississauga Location, Premium Corner And Steps From All Major Conveniences. Public Transit At Doorstep. Across From Loblaws, Erin Mills Town Centre Shopping And John C Pallett Park. Walking Distance To Two Elementary Schools And Many Shops, Restaurants And Amenities. Well Maintained Corner Unit Features A Large Nw Facing Balcony, An Ensuite Bathroom In The Large Master Bedroom And A Bright Open Concept Living Room.1 Parking Spot And Locker Included. (id:50787)
Property Details
|
MLS® Number
|
W9351630 |
|
Property Type
|
Single Family |
|
Community Name
|
Central Erin Mills |
|
Community Features
|
Pet Restrictions |
|
Features
|
Balcony |
|
Parking Space Total
|
1 |
Building
|
Bathroom Total
|
2 |
|
Bedrooms Above Ground
|
2 |
|
Bedrooms Total
|
2 |
|
Amenities
|
Storage - Locker |
|
Cooling Type
|
Central Air Conditioning |
|
Exterior Finish
|
Concrete |
|
Heating Fuel
|
Natural Gas |
|
Heating Type
|
Forced Air |
|
Type
|
Apartment |
Parking
Land
Rooms
| Level |
Type |
Length |
Width |
Dimensions |
|
Main Level |
Bathroom |
1.63 m |
2.32 m |
1.63 m x 2.32 m |
|
Main Level |
Bathroom |
1.48 m |
2.6 m |
1.48 m x 2.6 m |
|
Main Level |
Bedroom |
4.12 m |
2.38 m |
4.12 m x 2.38 m |
|
Main Level |
Primary Bedroom |
4.01 m |
4.85 m |
4.01 m x 4.85 m |
|
Main Level |
Dining Room |
3.04 m |
1.92 m |
3.04 m x 1.92 m |
|
Main Level |
Kitchen |
2.31 m |
2.49 m |
2.31 m x 2.49 m |
|
Main Level |
Living Room |
7.29 m |
3.11 m |
7.29 m x 3.11 m |
https://www.realtor.ca/real-estate/27420183/1703-4850-glen-erin-drive-mississauga-central-erin-mills-central-erin-mills


































