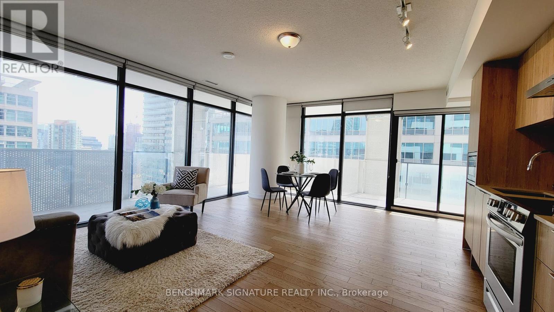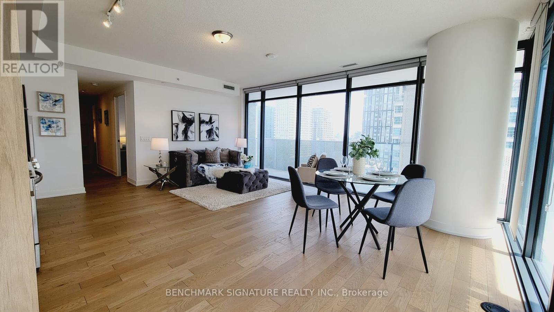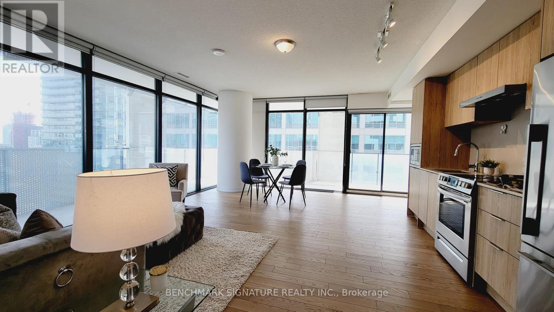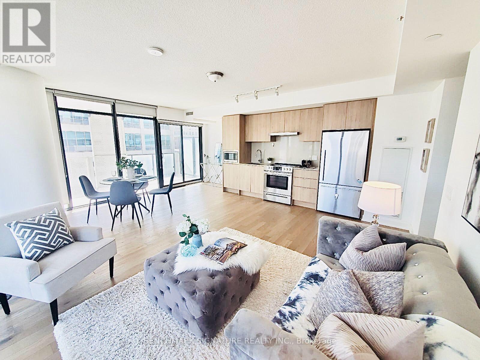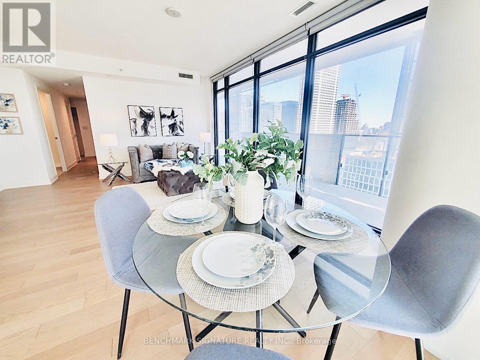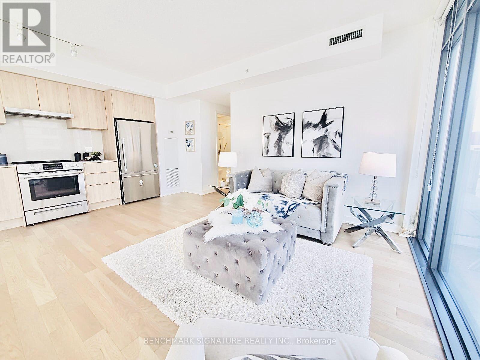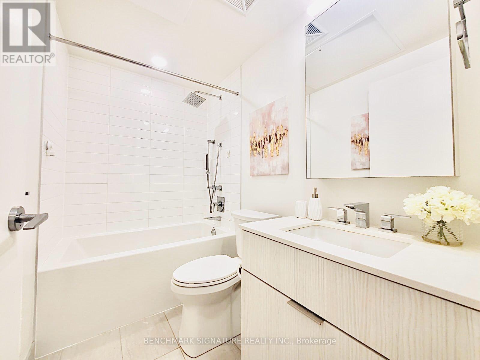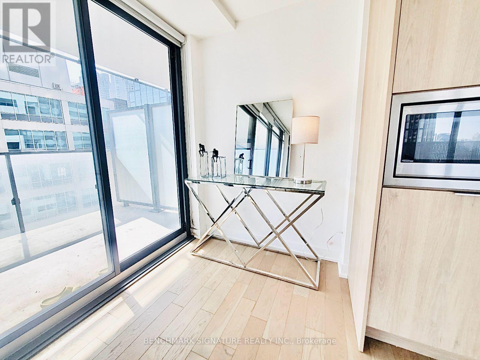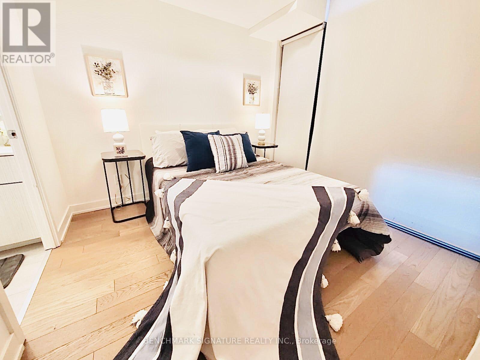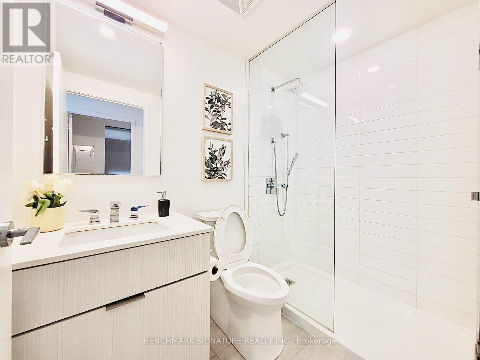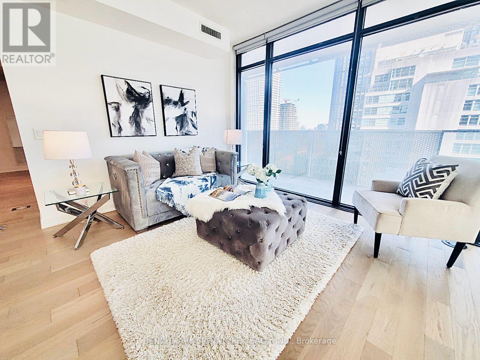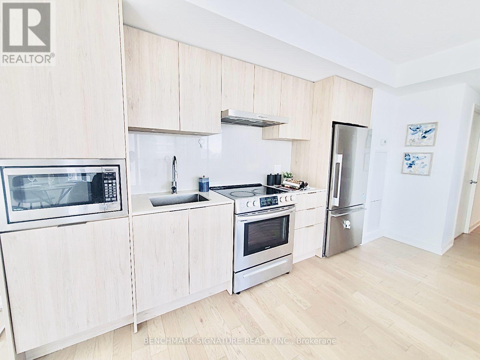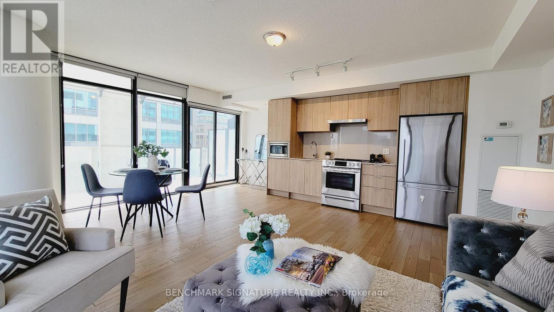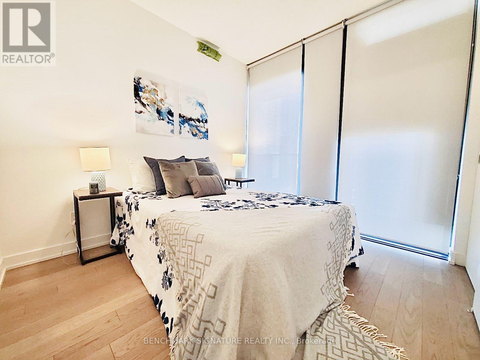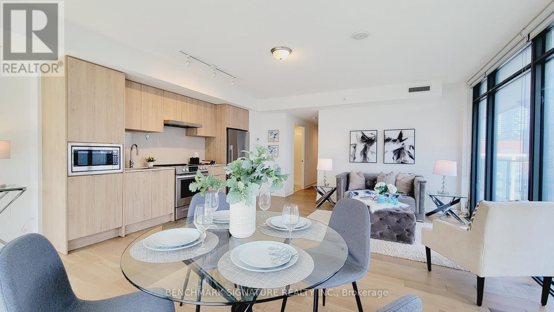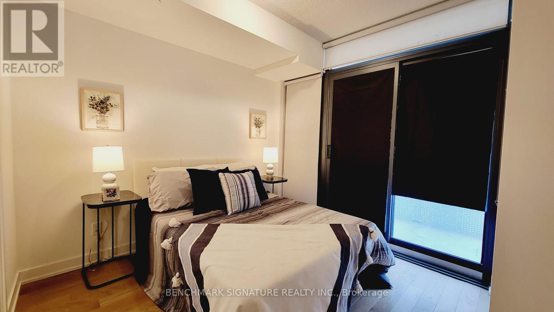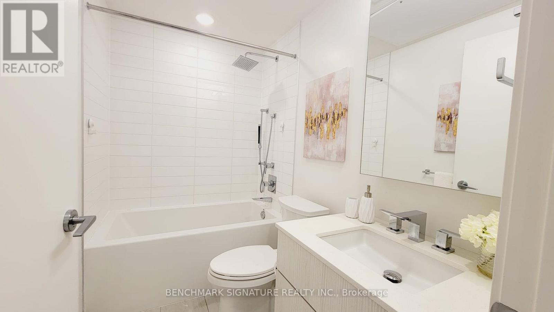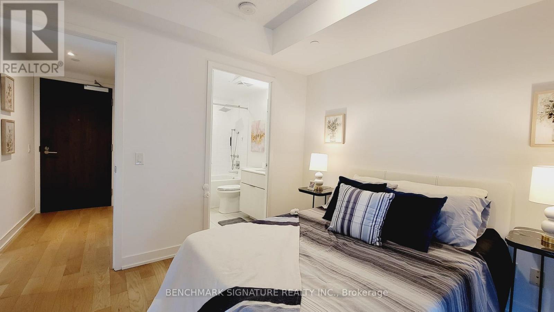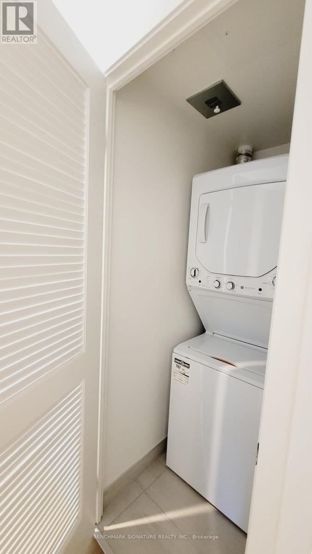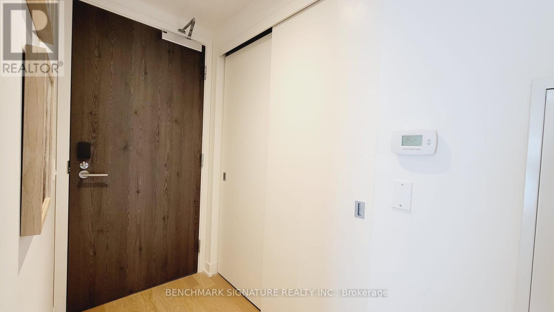1703 - 25 Richmond Street E Toronto (Church-Yonge Corridor), Ontario M5C 0A6
$1,119,898Maintenance, Common Area Maintenance, Parking
$831.57 Monthly
Maintenance, Common Area Maintenance, Parking
$831.57 MonthlyYonge + Rich, A Landmark Of Luxury And Sophistication In The Heart Of Downtown Toronto. Stunning Corner Unit Offers 2 Bedrooms + Media, 2 Full Bathrooms, And A Spacious 843 Sq. Ft. Interior, Impressive Wrap-Around Balcony. Enjoy Soaring Ceilings, Floor-To-Ceiling Windows, And Breathtaking Southeast Views, Flooding The Space With Natural Light. The Gourmet Kitchen Features High-End Finishes, While The Spa-Like Bathrooms Provide Ultimate Comfort And Relaxation. Experience Exclusive, Multi-Million-Dollar Amenities, Including A State-Of-The-Art Fitness Center, Rooftop Terrace, And More. Steps From Yonge Street, The PATH, Eaton Centre, U Of T, Shops, And Top-Rated Restaurants, This Iconic Residence Offers The Ultimate Urban Lifestyle. (id:50787)
Property Details
| MLS® Number | C12015772 |
| Property Type | Single Family |
| Community Name | Church-Yonge Corridor |
| Amenities Near By | Hospital, Place Of Worship, Public Transit |
| Community Features | Pets Not Allowed |
| Features | Balcony |
| Parking Space Total | 1 |
Building
| Bathroom Total | 2 |
| Bedrooms Above Ground | 2 |
| Bedrooms Total | 2 |
| Age | 0 To 5 Years |
| Amenities | Security/concierge, Exercise Centre, Visitor Parking |
| Appliances | Oven - Built-in, Dishwasher, Microwave, Stove, Refrigerator |
| Cooling Type | Central Air Conditioning |
| Exterior Finish | Concrete |
| Flooring Type | Laminate |
| Heating Fuel | Natural Gas |
| Heating Type | Forced Air |
| Size Interior | 800 - 899 Sqft |
| Type | Apartment |
Parking
| Underground | |
| Garage |
Land
| Acreage | No |
| Land Amenities | Hospital, Place Of Worship, Public Transit |
Rooms
| Level | Type | Length | Width | Dimensions |
|---|---|---|---|---|
| Flat | Living Room | 5.89 m | 4.67 m | 5.89 m x 4.67 m |
| Flat | Dining Room | 5.89 m | 4.67 m | 5.89 m x 4.67 m |
| Flat | Kitchen | 5.89 m | 4.67 m | 5.89 m x 4.67 m |
| Flat | Primary Bedroom | 2.9 m | 2.77 m | 2.9 m x 2.77 m |
| Flat | Bedroom 2 | 2.9 m | 2.59 m | 2.9 m x 2.59 m |

