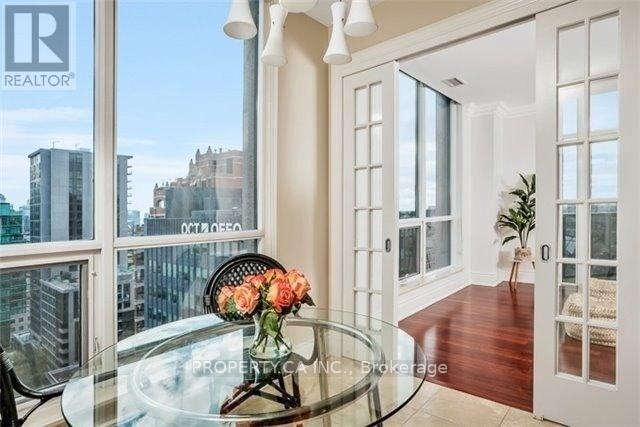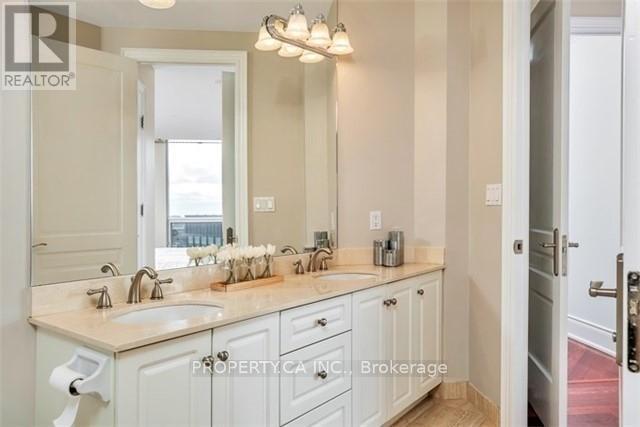3 Bedroom
2 Bathroom
1400 - 1599 sqft
Central Air Conditioning
Forced Air
$6,500 Monthly
Welcome to 10 Bellair, one of Yorkville's most sought-after addresses! This spacious 1504sq' executive suite features sweeping south views, high ceilings and an abundance of light. Enjoy the gourmet kitchen with eat-in plus separate dining room, main bedroom with lovely ensuite and walk-in closet, spacious second bedroom and second bath, and library/den with french doors. Your sanctuary is right in the heart of Yorkville, yet offers a private retreat-like atmosphere with top-notch 24-hr concierge service, an intimate and stunning lobby with fresh flowers for the enjoyment of residents and guests, resort-style amenities, parking with valet. Heat/AC, hydro and water are included as well, making this home to an easeful and luxe lifestyle. Very spacious walk-in locker, easy access to transit and highway. (id:50787)
Property Details
|
MLS® Number
|
C11969002 |
|
Property Type
|
Single Family |
|
Community Name
|
Annex |
|
Amenities Near By
|
Hospital, Park, Place Of Worship, Public Transit |
|
Community Features
|
Pet Restrictions |
|
Features
|
Balcony |
|
Parking Space Total
|
1 |
|
View Type
|
View |
Building
|
Bathroom Total
|
2 |
|
Bedrooms Above Ground
|
2 |
|
Bedrooms Below Ground
|
1 |
|
Bedrooms Total
|
3 |
|
Amenities
|
Security/concierge, Exercise Centre, Party Room, Visitor Parking, Storage - Locker |
|
Appliances
|
Dishwasher, Dryer, Microwave, Oven, Hood Fan, Stove, Washer, Window Coverings, Refrigerator |
|
Cooling Type
|
Central Air Conditioning |
|
Exterior Finish
|
Concrete |
|
Flooring Type
|
Hardwood, Stone |
|
Heating Fuel
|
Natural Gas |
|
Heating Type
|
Forced Air |
|
Size Interior
|
1400 - 1599 Sqft |
|
Type
|
Apartment |
Parking
Land
|
Acreage
|
No |
|
Land Amenities
|
Hospital, Park, Place Of Worship, Public Transit |
Rooms
| Level |
Type |
Length |
Width |
Dimensions |
|
Main Level |
Living Room |
5.07 m |
3.84 m |
5.07 m x 3.84 m |
|
Main Level |
Dining Room |
4.39 m |
3.65 m |
4.39 m x 3.65 m |
|
Main Level |
Kitchen |
4.98 m |
2.67 m |
4.98 m x 2.67 m |
|
Main Level |
Eating Area |
2.77 m |
2.03 m |
2.77 m x 2.03 m |
|
Main Level |
Den |
2.44 m |
2.31 m |
2.44 m x 2.31 m |
|
Main Level |
Bedroom |
4.79 m |
3.33 m |
4.79 m x 3.33 m |
|
Main Level |
Bedroom 2 |
4.01 m |
3.02 m |
4.01 m x 3.02 m |
https://www.realtor.ca/real-estate/27906371/1703-10-bellair-street-toronto-annex-annex















