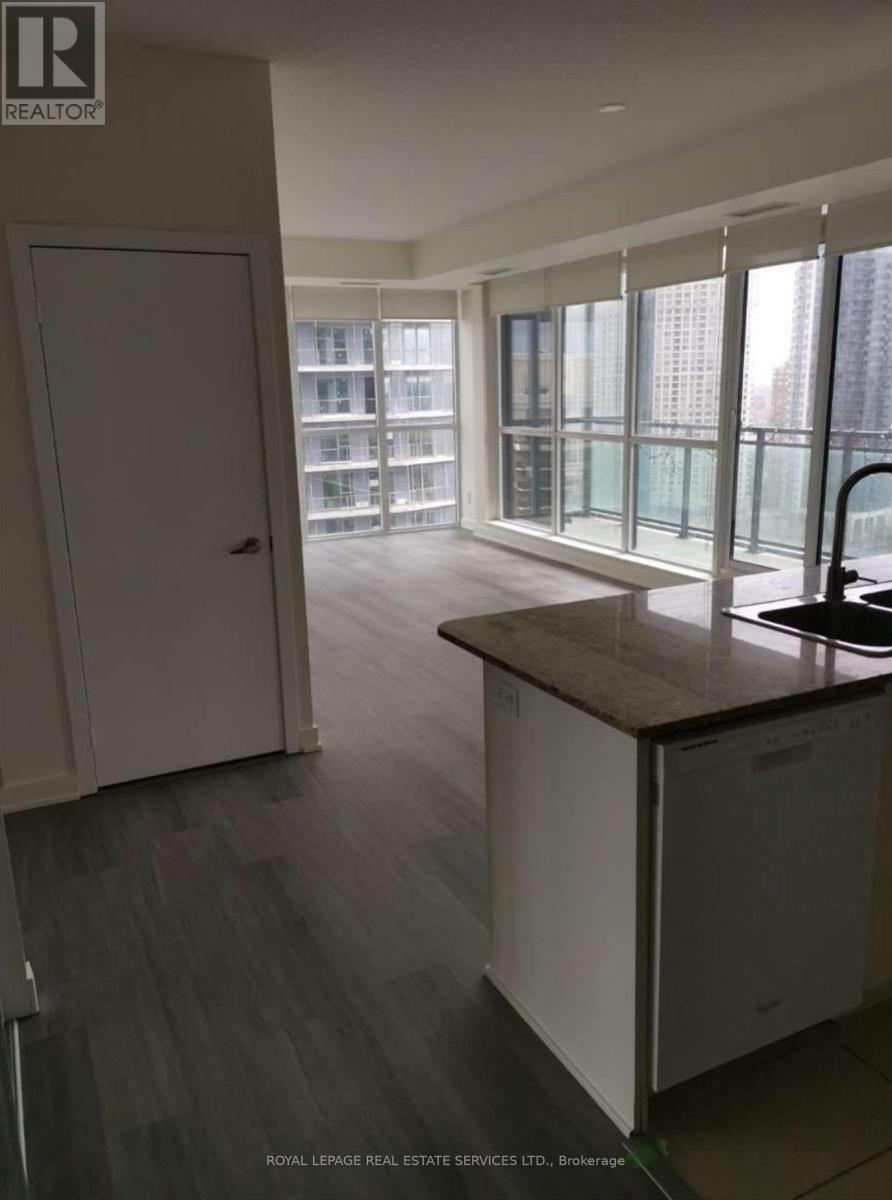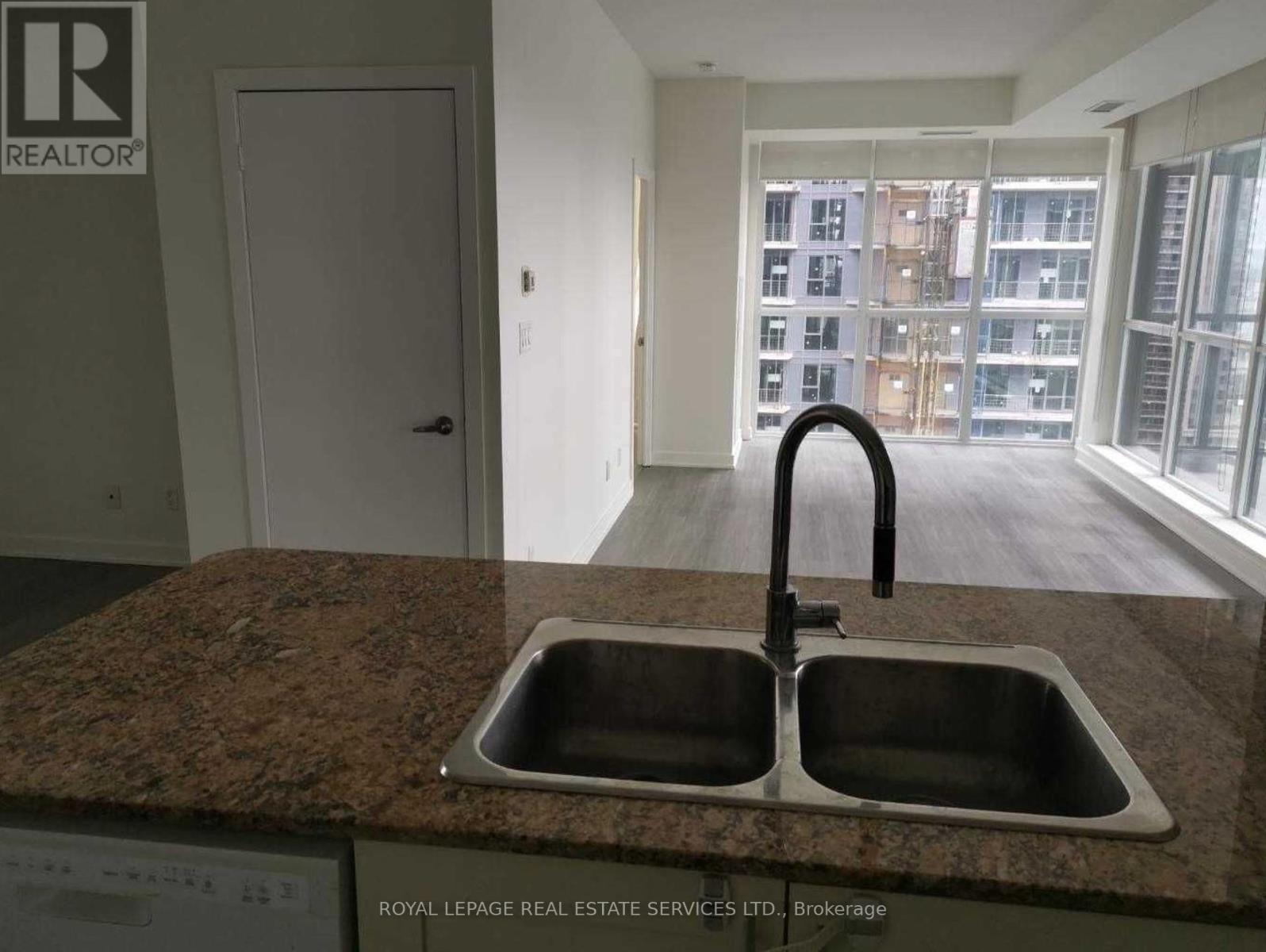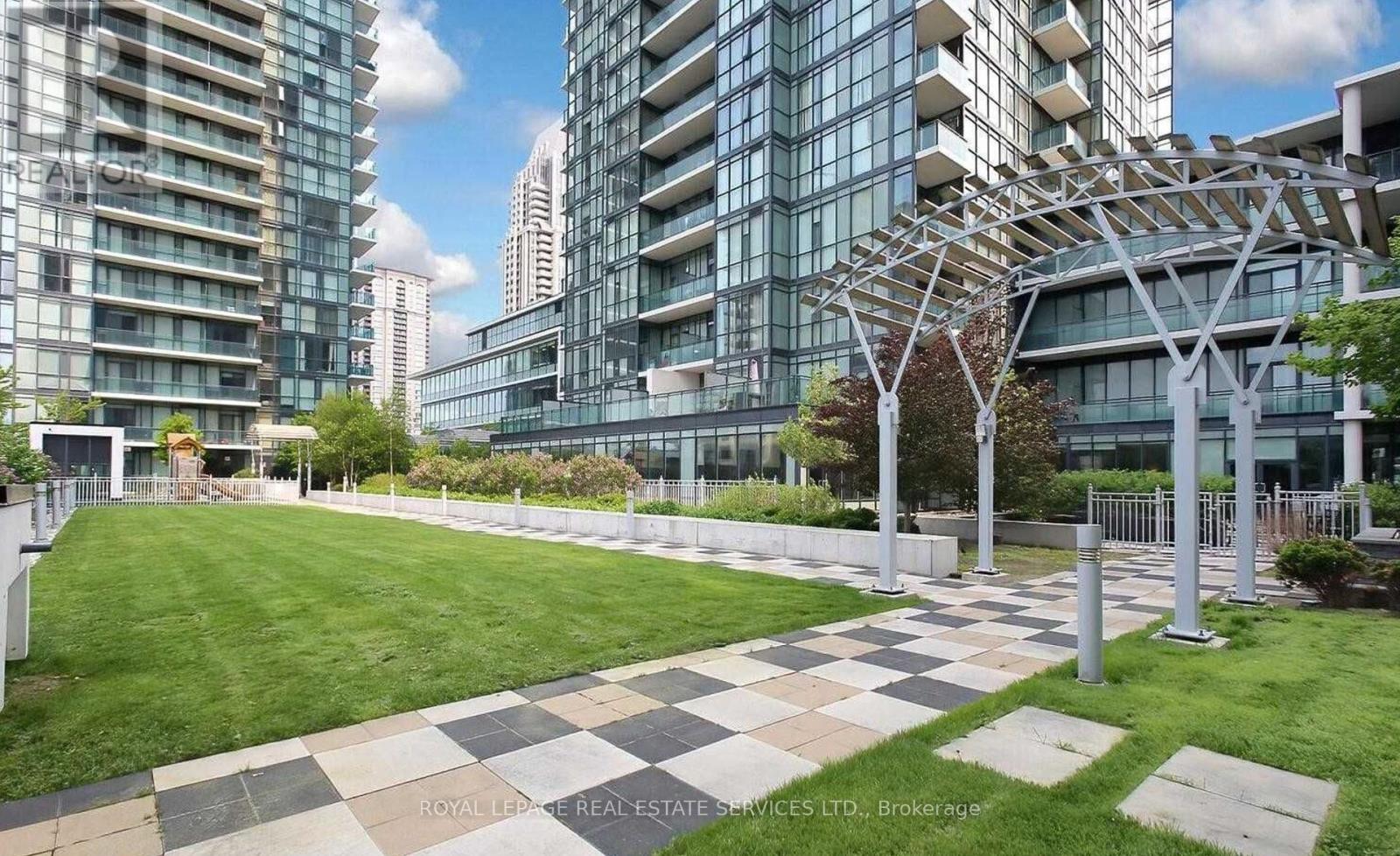3 Bedroom
2 Bathroom
900 - 999 sqft
Central Air Conditioning
Forced Air
$2,900 Monthly
Discover The Lifestyle Offered By This Corner Suite At The Grand Residences Parkside Village, Featuring 2 Spacious Bedrooms, 2 Well-Appointed Bathrooms, And The Convenience Of 2 Dedicated Parking Spaces Side By Side. Enjoy The Views And Expansive Living And Dining Area That Seamlessly Connects To An Open-Concept Kitchen, Complete With Granite Countertops And Appliances.The Thoughtfully Designed Split Bedroom Layout Ensures Privacy, With Ample Closet Storage For All Your Belongings. The Primary Bedroom Boasts A 4-Piece Ensuite Bathroom, Providing A Personal Retreat At The End Of The Day. Residents of this Building Can Take Advantage Of A Vast Array Of Amenities, Including An Exercise Room, Yoga Studio, Media Room, Gardens For Relaxation, A Library, High-Speed Internet Access And So Much More! Experience The Ultimate In Comfort And Convenience At The Grand Residences Parkside Village. (id:50787)
Property Details
|
MLS® Number
|
W12117895 |
|
Property Type
|
Single Family |
|
Community Name
|
City Centre |
|
Amenities Near By
|
Park, Place Of Worship, Public Transit, Schools |
|
Community Features
|
Pet Restrictions |
|
Parking Space Total
|
2 |
|
View Type
|
City View |
Building
|
Bathroom Total
|
2 |
|
Bedrooms Above Ground
|
2 |
|
Bedrooms Below Ground
|
1 |
|
Bedrooms Total
|
3 |
|
Amenities
|
Security/concierge, Exercise Centre, Party Room, Separate Heating Controls, Separate Electricity Meters, Storage - Locker |
|
Appliances
|
Garage Door Opener Remote(s), Blinds, Dishwasher, Dryer, Microwave, Range, Stove, Refrigerator |
|
Cooling Type
|
Central Air Conditioning |
|
Exterior Finish
|
Brick |
|
Flooring Type
|
Laminate, Ceramic, Carpeted |
|
Heating Fuel
|
Natural Gas |
|
Heating Type
|
Forced Air |
|
Size Interior
|
900 - 999 Sqft |
|
Type
|
Apartment |
Parking
Land
|
Acreage
|
No |
|
Land Amenities
|
Park, Place Of Worship, Public Transit, Schools |
Rooms
| Level |
Type |
Length |
Width |
Dimensions |
|
Main Level |
Living Room |
6.85 m |
3.35 m |
6.85 m x 3.35 m |
|
Main Level |
Dining Room |
6.85 m |
3.35 m |
6.85 m x 3.35 m |
|
Main Level |
Kitchen |
2.43 m |
2.43 m |
2.43 m x 2.43 m |
|
Main Level |
Primary Bedroom |
3.04 m |
3.65 m |
3.04 m x 3.65 m |
|
Main Level |
Bedroom 2 |
2.46 m |
3.35 m |
2.46 m x 3.35 m |
|
Main Level |
Den |
1.32 m |
2.28 m |
1.32 m x 2.28 m |
https://www.realtor.ca/real-estate/28246134/1702-4070-confederation-parkway-mississauga-city-centre-city-centre

































