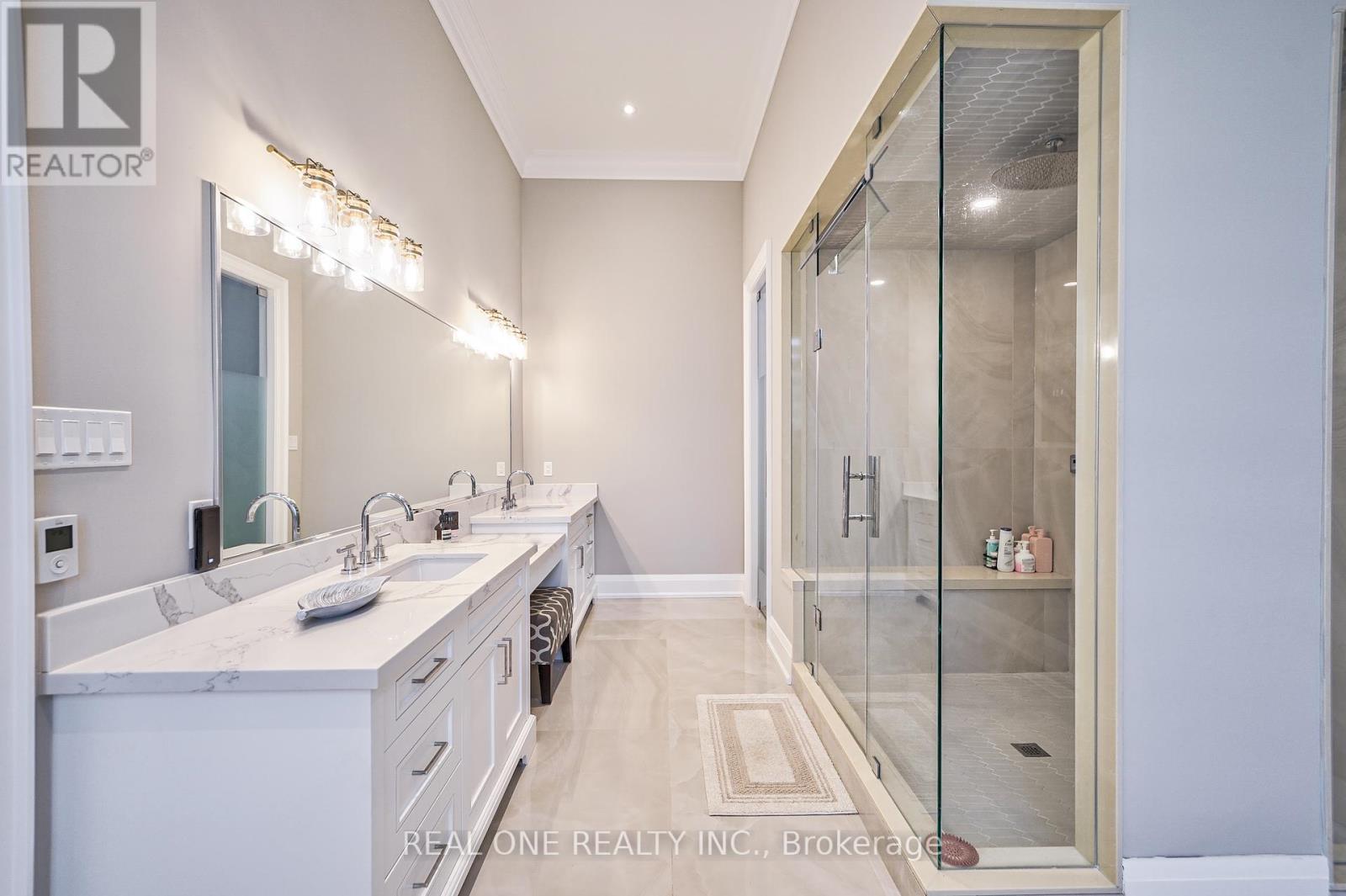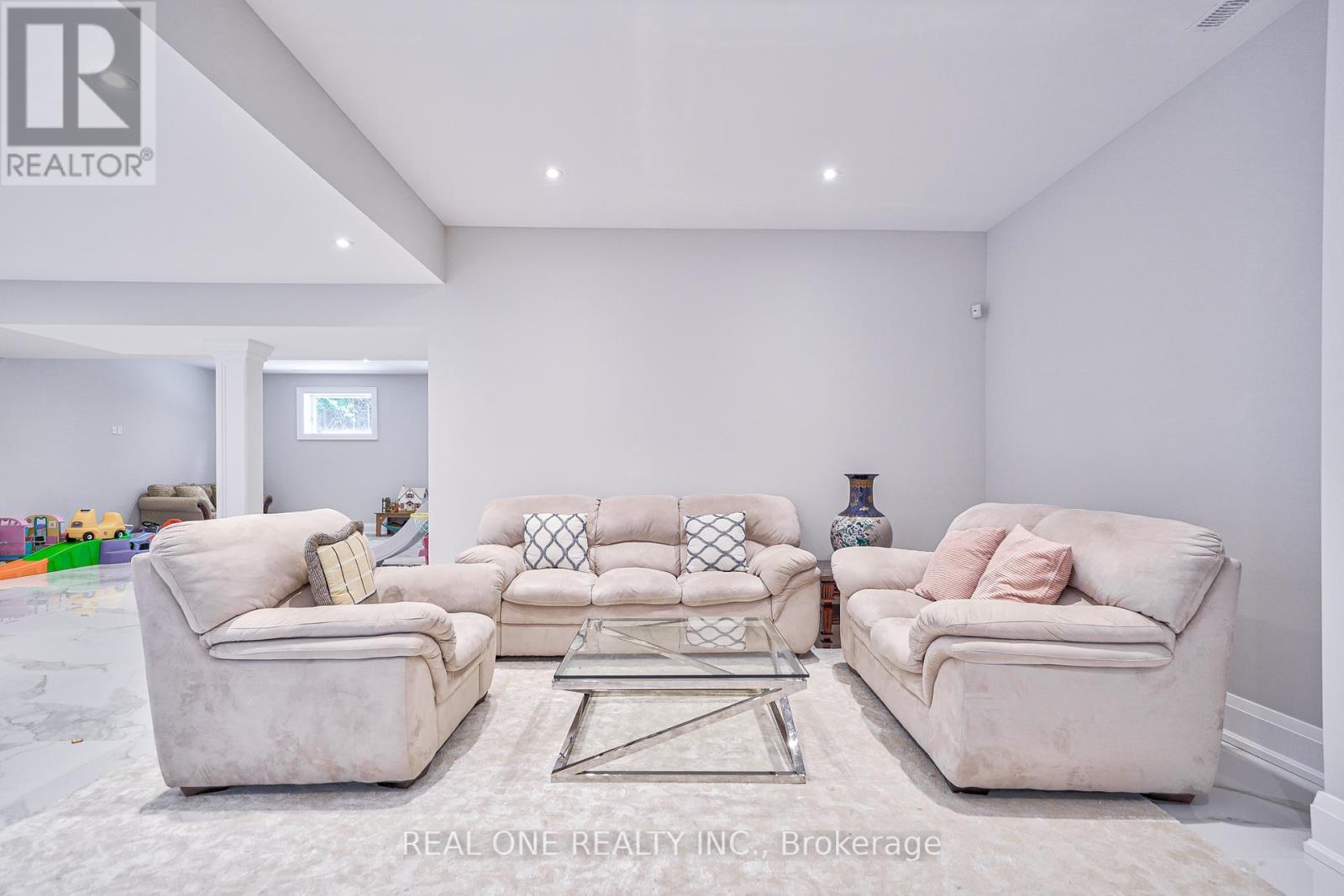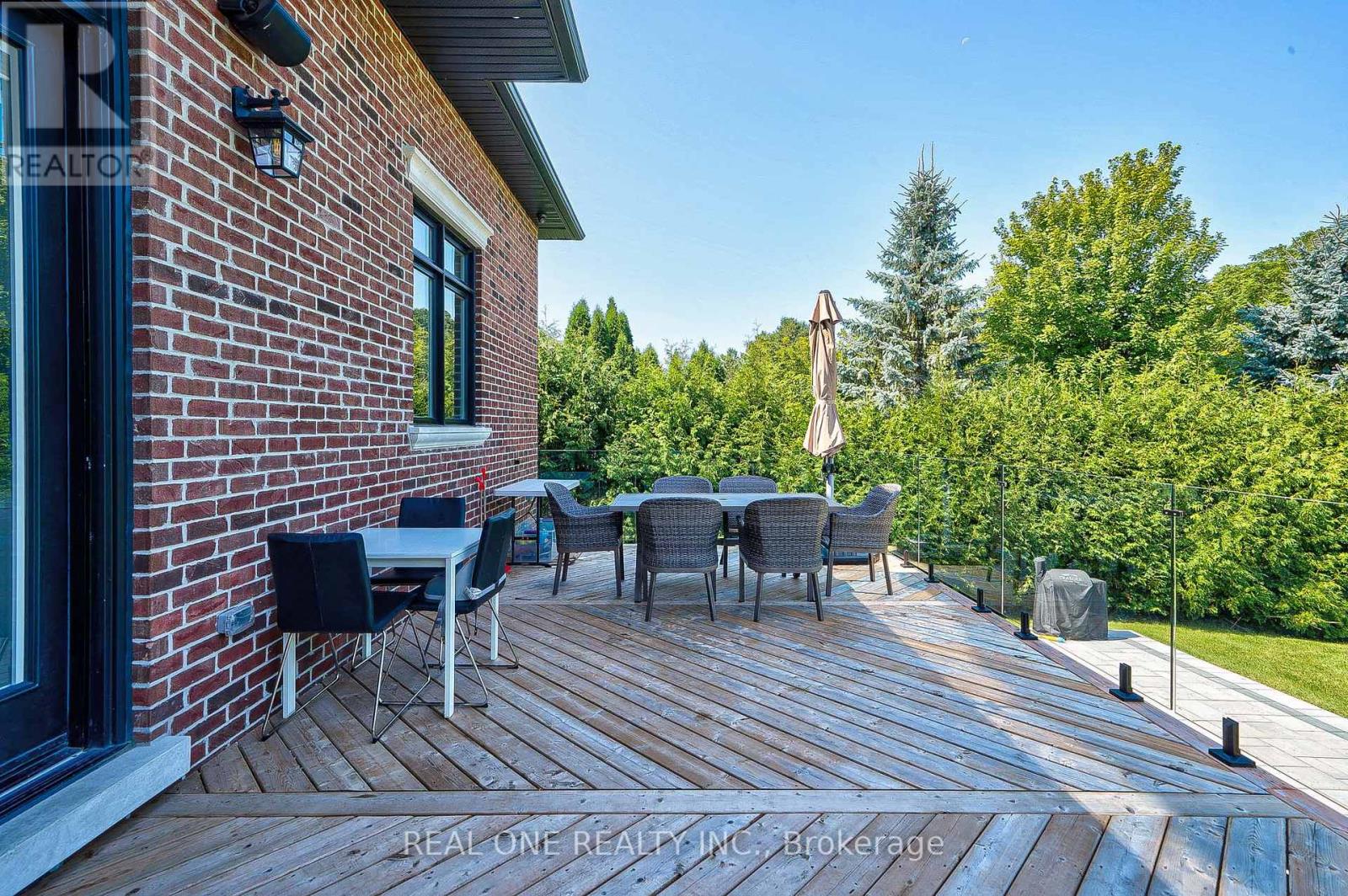289-597-1980
infolivingplus@gmail.com
170 Ward Avenue East Gwillimbury (Sharon), Ontario L0G 1V0
5 Bedroom
5 Bathroom
Bungalow
Fireplace
Central Air Conditioning
Forced Air
$3,790,000
Luxurious 1Yr New Custom Built BUNGALOW *Approx. 9000 SQFT OF Huge Living Space On Private Almost One Acre Lot *Backing Onto Forest* Features Open Concept *12 Ft Smooth Ceilings On Main Floor and 9Ft Ceilings In Lower Level* 2-Storey Great Room, Waffle Ceiling In Dining Room, 4+1 Ensuite Bedrooms* Main Floor Office* Room In Lower Level Designed For Theatre Room, Large Rec Room With Huge Wet Bar. (id:50787)
Property Details
| MLS® Number | N9296178 |
| Property Type | Single Family |
| Community Name | Sharon |
| Amenities Near By | Park, Schools |
| Community Features | Community Centre |
| Features | Wooded Area, Conservation/green Belt, Carpet Free |
| Parking Space Total | 15 |
Building
| Bathroom Total | 5 |
| Bedrooms Above Ground | 4 |
| Bedrooms Below Ground | 1 |
| Bedrooms Total | 5 |
| Appliances | Window Coverings |
| Architectural Style | Bungalow |
| Basement Development | Finished |
| Basement Features | Walk Out |
| Basement Type | N/a (finished) |
| Construction Style Attachment | Detached |
| Cooling Type | Central Air Conditioning |
| Exterior Finish | Brick, Stone |
| Fireplace Present | Yes |
| Flooring Type | Hardwood, Ceramic |
| Foundation Type | Insulated Concrete Forms |
| Heating Fuel | Natural Gas |
| Heating Type | Forced Air |
| Stories Total | 1 |
| Type | House |
| Utility Water | Municipal Water |
Parking
| Attached Garage |
Land
| Acreage | No |
| Land Amenities | Park, Schools |
| Sewer | Septic System |
| Size Depth | 288 Ft ,9 In |
| Size Frontage | 144 Ft |
| Size Irregular | 144 X 288.82 Ft ; Almost One Acre Backing Onto Forest |
| Size Total Text | 144 X 288.82 Ft ; Almost One Acre Backing Onto Forest |
| Zoning Description | Residential |
Rooms
| Level | Type | Length | Width | Dimensions |
|---|---|---|---|---|
| Lower Level | Media | 6.86 m | 4.04 m | 6.86 m x 4.04 m |
| Lower Level | Bedroom 5 | 5 m | 4.45 m | 5 m x 4.45 m |
| Lower Level | Recreational, Games Room | 28 m | 10 m | 28 m x 10 m |
| Main Level | Dining Room | 7.02 m | 5.08 m | 7.02 m x 5.08 m |
| Main Level | Kitchen | 9.32 m | 6.45 m | 9.32 m x 6.45 m |
| Main Level | Eating Area | 9.32 m | 6.45 m | 9.32 m x 6.45 m |
| Main Level | Family Room | 6.4 m | 6.4 m | 6.4 m x 6.4 m |
| Main Level | Primary Bedroom | 7.7 m | 5.59 m | 7.7 m x 5.59 m |
| Main Level | Bedroom 2 | 4.45 m | 4.19 m | 4.45 m x 4.19 m |
| Main Level | Bedroom 3 | 4.8 m | 4.17 m | 4.8 m x 4.17 m |
| Main Level | Bedroom 4 | 4.04 m | 3.45 m | 4.04 m x 3.45 m |
| Main Level | Den | 4.41 m | 3.91 m | 4.41 m x 3.91 m |
https://www.realtor.ca/real-estate/27356726/170-ward-avenue-east-gwillimbury-sharon-sharon










































