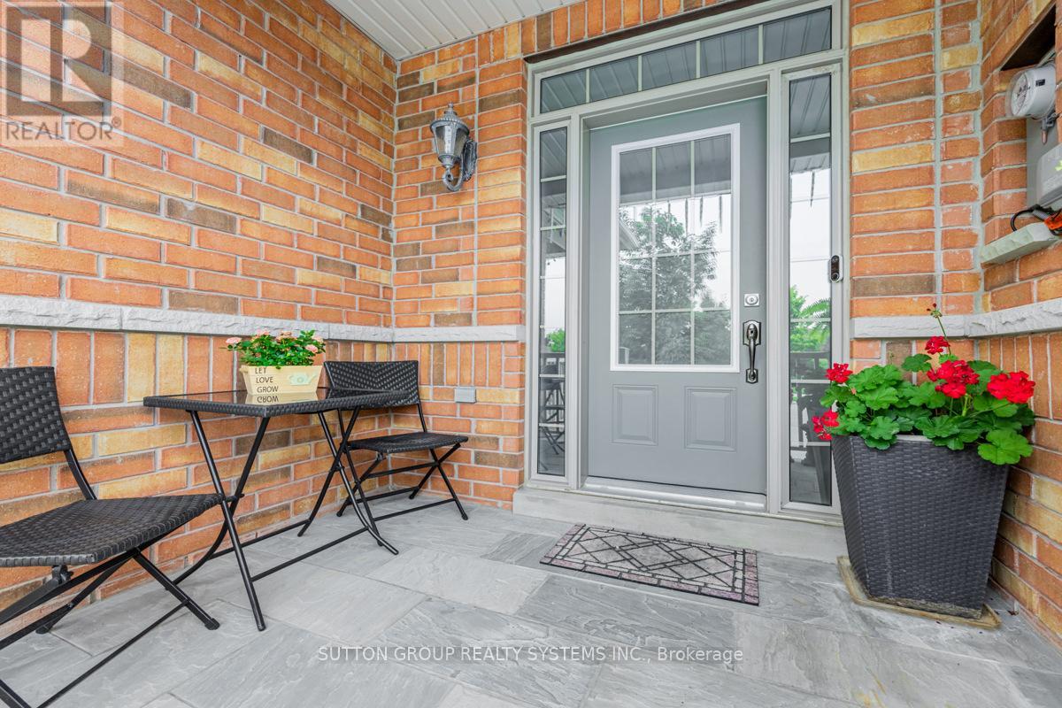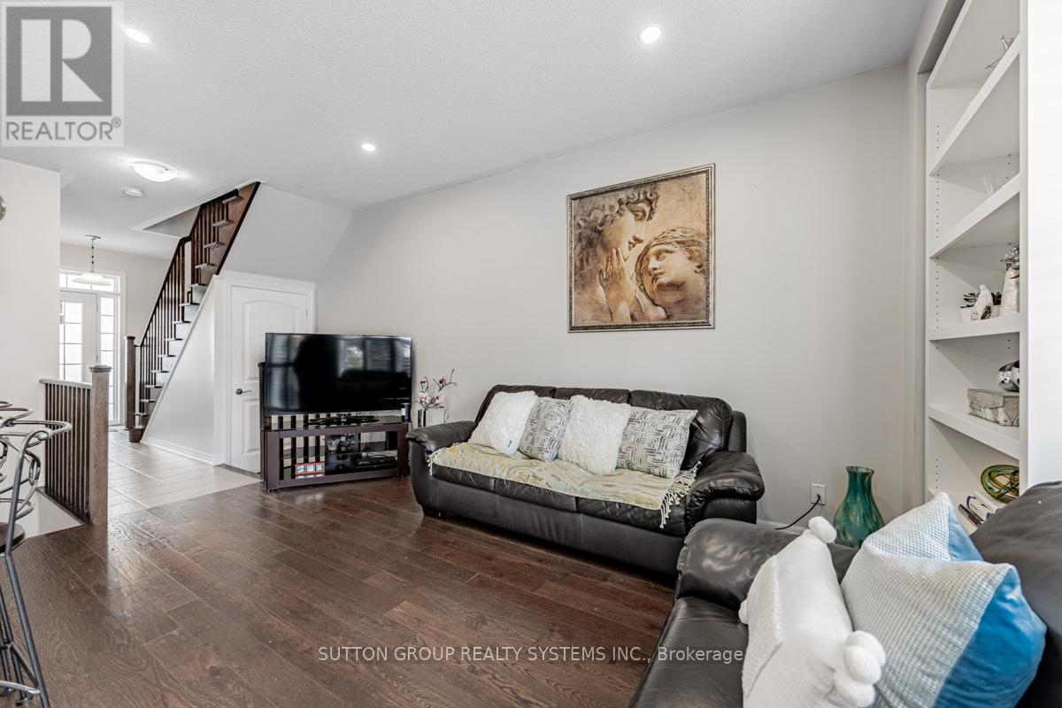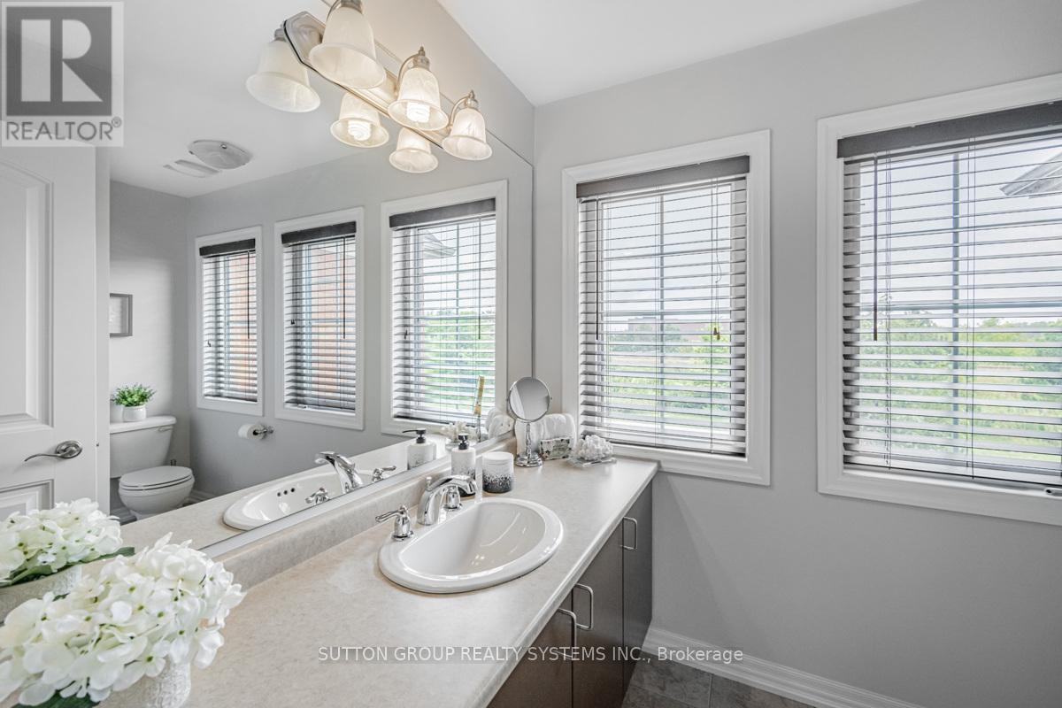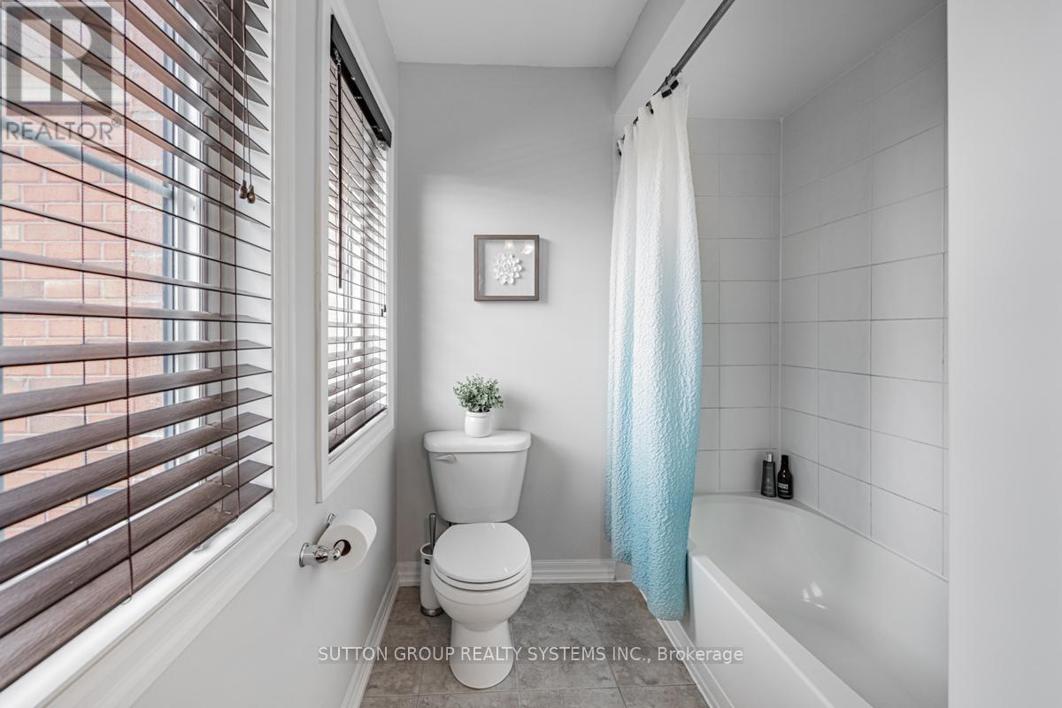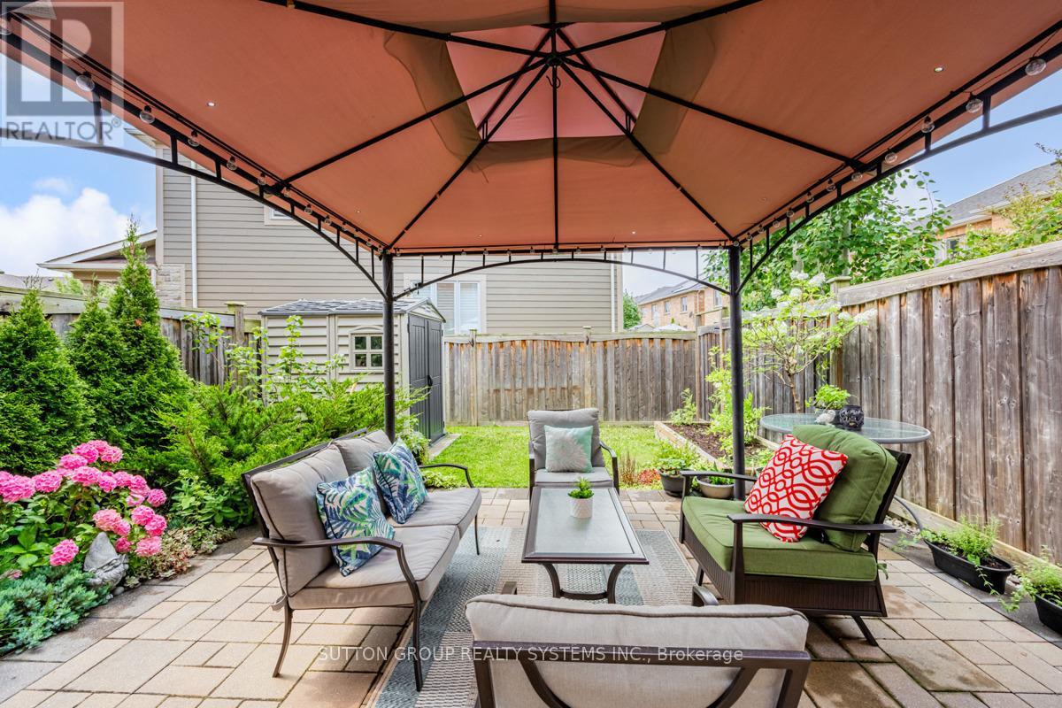170 Duncan Lane Milton (Scott), Ontario L9T 3Y1
$924,900
Bright and spacious 3BR, 3 bath executive Heathwood Townhome in highly-demanded Scott neighborhood! Pride of ownership! Immaculately maintained! Open concept design! 9-foot ceilings! Hardwood and ceramic floors throughout! Spacious modern kitchen includes a breakfast island, stainless steel appliances, quartz countertops, and a ceramic backsplash! Master bedroom with walk-in closet and 4pc ensuite! Garage access! An open basement with a large window allows you to create and personalize additional living space to your liking! Delight your guests this summer in the professionally landscaped backyard and front yard! No sidewalk means one garage space plus three cars outside! Amazing location! Shopping, schools, and parks are within walking distance! Short drive to 401, 407, Go Stations, hospital, major routes, and more! **** EXTRAS **** Stainless steel: fridge, stove, b/i dishwasher; b/i microwave; washer and dryer; all electrical light fixtures; all window covering; garage door opener; garden shed; gazebo. (id:50787)
Open House
This property has open houses!
2:00 pm
Ends at:4:00 pm
2:00 pm
Ends at:4:00 pm
Property Details
| MLS® Number | W9054411 |
| Property Type | Single Family |
| Community Name | Scott |
| Features | Carpet Free |
| Parking Space Total | 4 |
| Structure | Shed |
Building
| Bathroom Total | 3 |
| Bedrooms Above Ground | 3 |
| Bedrooms Total | 3 |
| Basement Development | Unfinished |
| Basement Type | Full (unfinished) |
| Construction Style Attachment | Attached |
| Cooling Type | Central Air Conditioning, Air Exchanger |
| Exterior Finish | Brick |
| Flooring Type | Hardwood, Ceramic |
| Foundation Type | Poured Concrete |
| Half Bath Total | 1 |
| Heating Fuel | Natural Gas |
| Heating Type | Forced Air |
| Stories Total | 2 |
| Type | Row / Townhouse |
| Utility Water | Municipal Water |
Parking
| Garage |
Land
| Acreage | No |
| Sewer | Sanitary Sewer |
| Size Depth | 86 Ft |
| Size Frontage | 21 Ft |
| Size Irregular | 21 X 86 Ft |
| Size Total Text | 21 X 86 Ft |
Rooms
| Level | Type | Length | Width | Dimensions |
|---|---|---|---|---|
| Second Level | Primary Bedroom | 4 m | 3.05 m | 4 m x 3.05 m |
| Second Level | Bedroom 2 | 3.5 m | 2.75 m | 3.5 m x 2.75 m |
| Second Level | Bedroom 3 | 3.05 m | 2.95 m | 3.05 m x 2.95 m |
| Main Level | Living Room | 4.9 m | 3.35 m | 4.9 m x 3.35 m |
| Main Level | Kitchen | 2.74 m | 2.43 m | 2.74 m x 2.43 m |
| Main Level | Eating Area | 2.74 m | 2.43 m | 2.74 m x 2.43 m |
https://www.realtor.ca/real-estate/27214045/170-duncan-lane-milton-scott-scott



