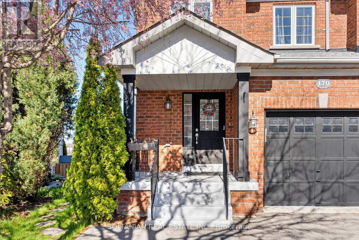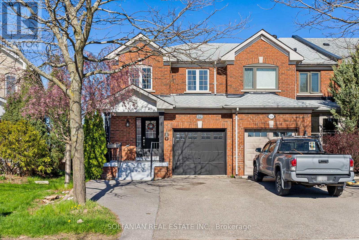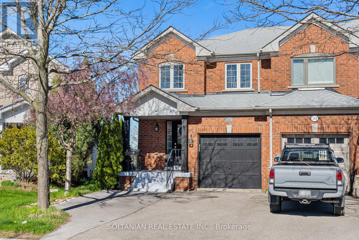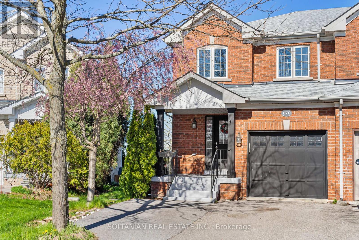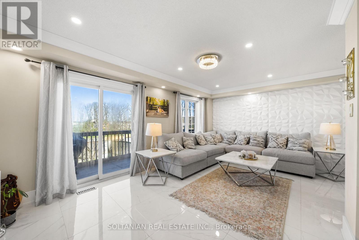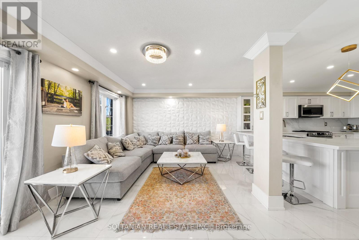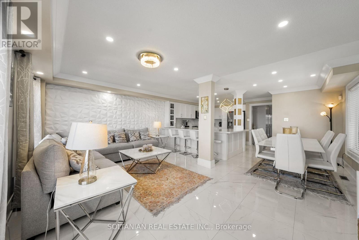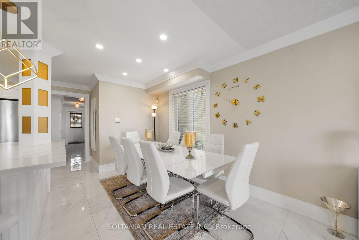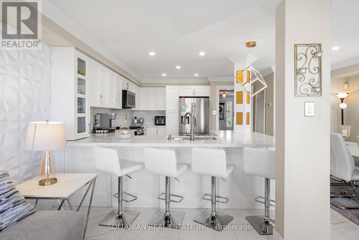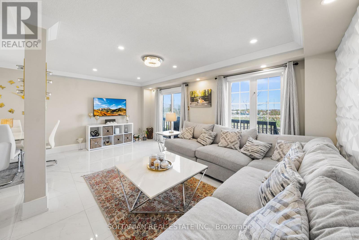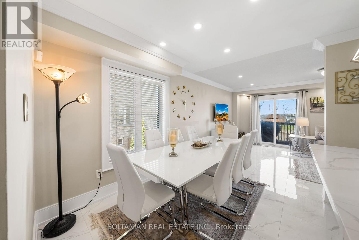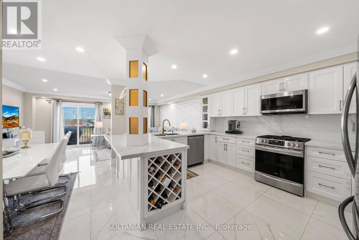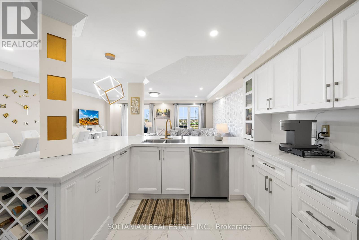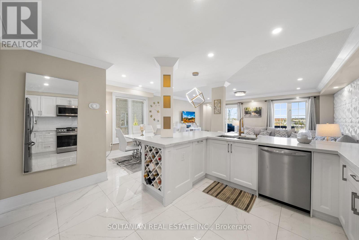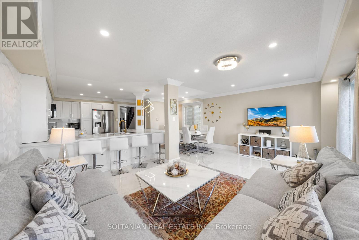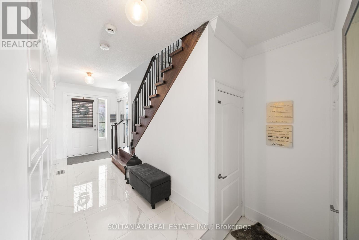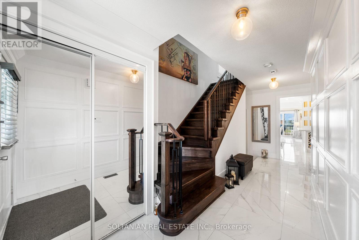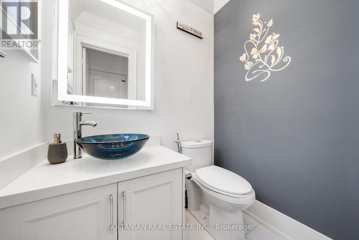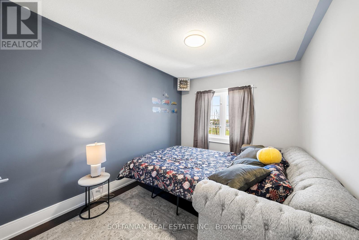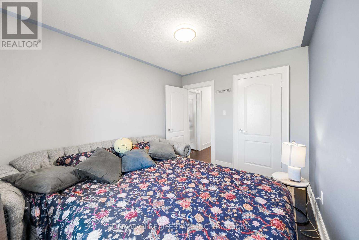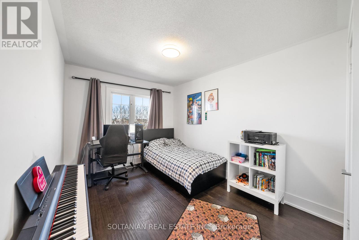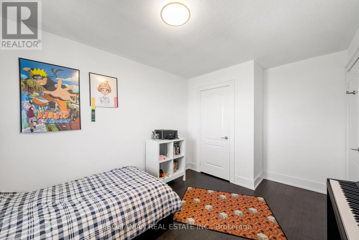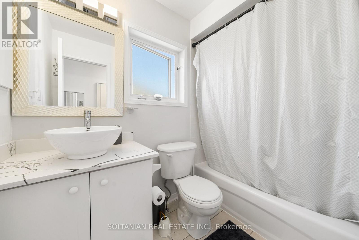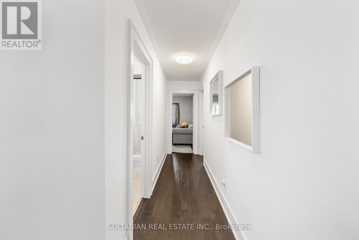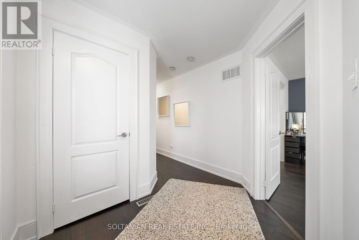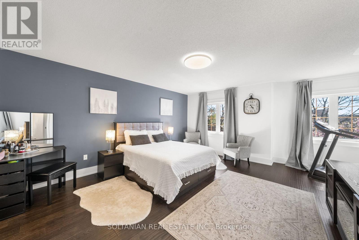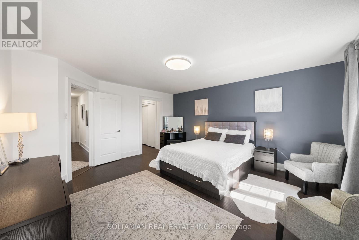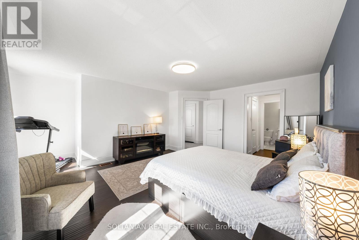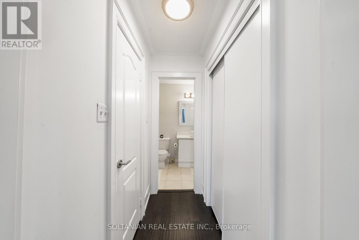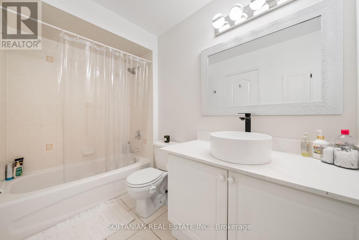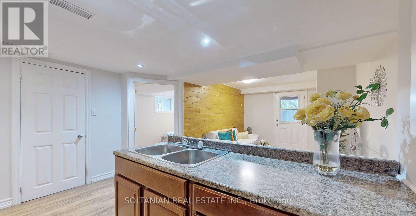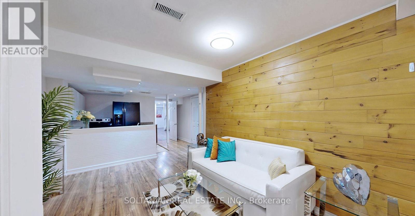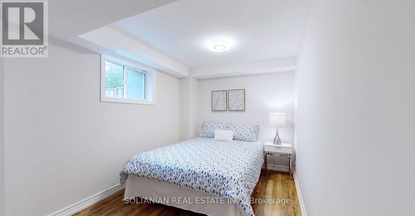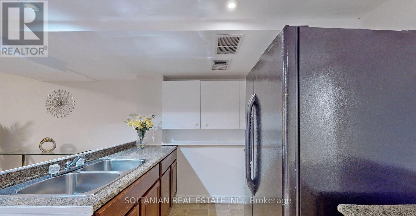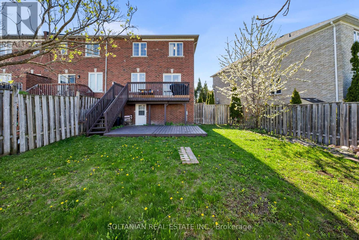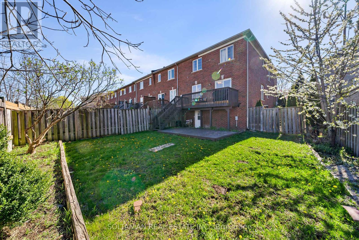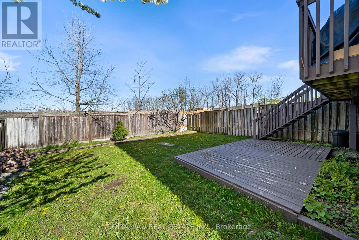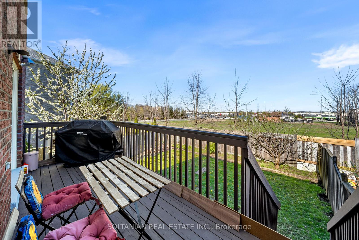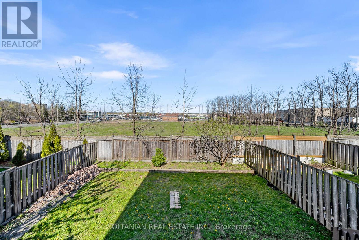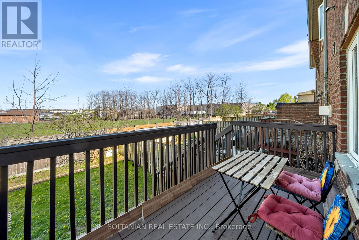170 Banbrooke Crescent Newmarket, Ontario L3X 2W6
$1,099,000
Discover modern luxury in this fully renovated end unit townhouse, nestled in the heart of Newmarket near Yonge and Mulock. Boasting a finished walkout basement apartment, this home offers convenience with proximity to public transit, schools, and Yonge Street amenities.Inside, porcelain flooring graces the main level, creating a sleek and durable foundation for the open-concept layout. The gourmet kitchen features stainless steel appliances and full-around counter tops, while the living and dining areas provide ample space for relaxation and entertaining.Upstairs, hardwood flooring adds warmth and elegance to three bedrooms, including a master suite with a spa-like ensuite. Each room offers comfort and style.The walkout basement apartment provides additional space or rental income potential, with a separate entrance for privacy.With no rear neighbours, enjoy enhanced privacy. Don't miss the chance to make this urban oasis yours schedule a showing today! **** EXTRAS **** 2 Fridges; 2 Stoves; dishwasher, Washer & Dryer; All Light Fixtures, Garage opener, Security Cameras (id:50787)
Property Details
| MLS® Number | N8318722 |
| Property Type | Single Family |
| Community Name | Summerhill Estates |
| Amenities Near By | Hospital, Park, Public Transit, Schools |
| Community Features | Community Centre |
| Parking Space Total | 3 |
Building
| Bathroom Total | 4 |
| Bedrooms Above Ground | 3 |
| Bedrooms Below Ground | 1 |
| Bedrooms Total | 4 |
| Basement Development | Finished |
| Basement Features | Apartment In Basement, Walk Out |
| Basement Type | N/a (finished) |
| Construction Style Attachment | Attached |
| Cooling Type | Central Air Conditioning |
| Exterior Finish | Brick |
| Foundation Type | Unknown |
| Heating Fuel | Natural Gas |
| Heating Type | Forced Air |
| Stories Total | 2 |
| Type | Row / Townhouse |
| Utility Water | Municipal Water |
Parking
| Garage |
Land
| Acreage | No |
| Land Amenities | Hospital, Park, Public Transit, Schools |
| Sewer | Sanitary Sewer |
| Size Irregular | 19.14 X 118.11 Ft |
| Size Total Text | 19.14 X 118.11 Ft |
Rooms
| Level | Type | Length | Width | Dimensions |
|---|---|---|---|---|
| Second Level | Primary Bedroom | 5.64 m | 4.95 m | 5.64 m x 4.95 m |
| Second Level | Bedroom 2 | 4.41 m | 2.28 m | 4.41 m x 2.28 m |
| Second Level | Bedroom 3 | 3.33 m | 2.71 m | 3.33 m x 2.71 m |
| Basement | Living Room | 3.8 m | 2.45 m | 3.8 m x 2.45 m |
| Basement | Kitchen | 2.5 m | 2.1 m | 2.5 m x 2.1 m |
| Basement | Bedroom | 4.1 m | 2.49 m | 4.1 m x 2.49 m |
| Main Level | Living Room | 7.67 m | 5.66 m | 7.67 m x 5.66 m |
| Main Level | Dining Room | 6.45 m | 2.54 m | 6.45 m x 2.54 m |
| Main Level | Kitchen | 3.88 m | 2.9 m | 3.88 m x 2.9 m |
https://www.realtor.ca/real-estate/26865378/170-banbrooke-crescent-newmarket-summerhill-estates

