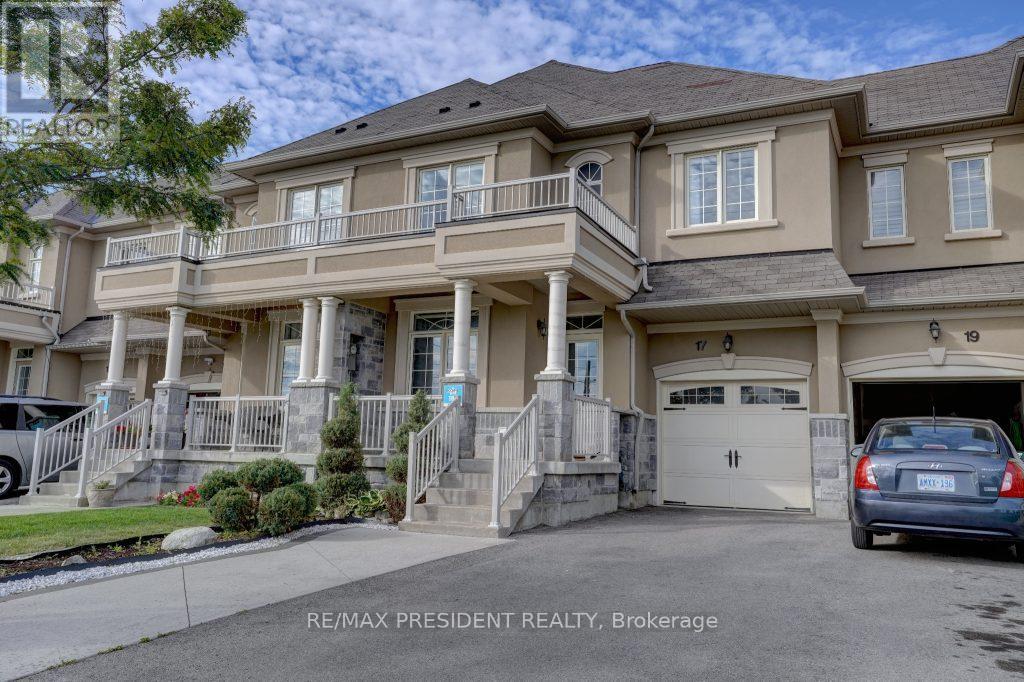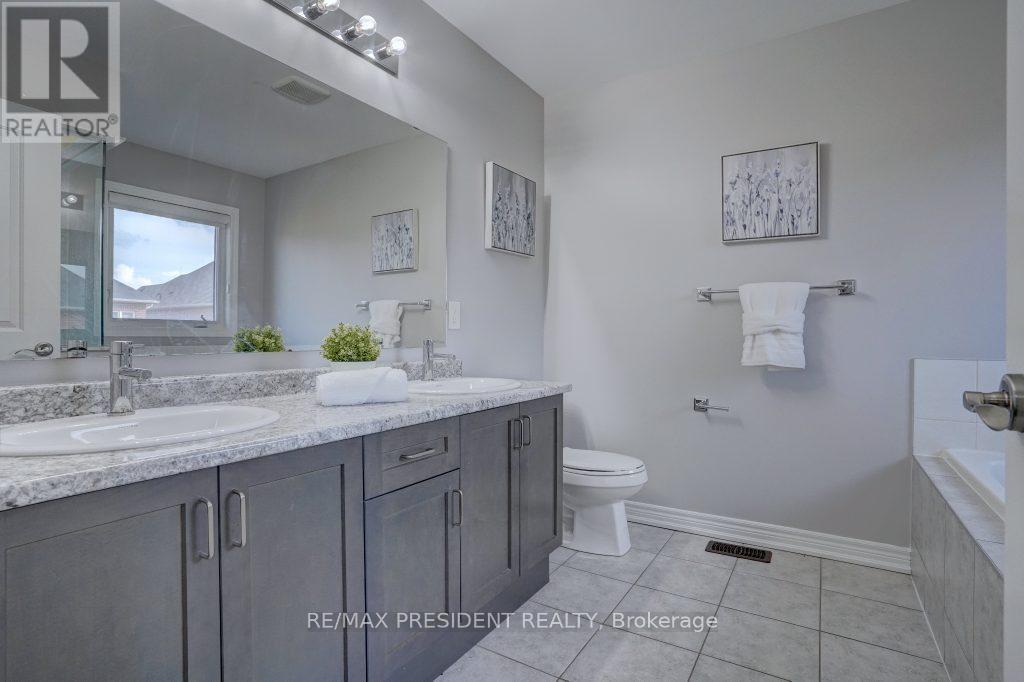4 Bedroom
3 Bathroom
Fireplace
Central Air Conditioning
Forced Air
$1,015,000
Stunning & Spacious Freehold Town With Extended driveway In Mayfield Village With Premium Lot Rare Found 4 Bedroom With A 5 Piece Oasis Master Bathroom Over 2000 Sqft . Luxurious Curb Appeal With Extensive Landscaping And A Stone, Stucco & Brick Elevation. Thousands Spent On Upgrades & Vast Open Concept Living ,Breakfast Bar, Premium Kitchen, Pantry, Granite, Back Splash, Hardwood & Iron Pickets.Garage Access From Foyer & Walk Out To A Fully Fenced Large Yard.###No House @Front Of House Big Advantage & NO SIDE WALK#### **** EXTRAS **** EXSISTING Stainless Fridge, Stove, D/W, Washer/Dryer. Hot Water Tank (Rental) CENTRAL A.C (2024). Light Fixtures & Blinds/Curtains. Easy Access To All Amenities, Shops, Transit & Hwys. Private Crescent W/ & No Home Across The Street. (id:50787)
Open House
This property has open houses!
Starts at:
2:00 pm
Ends at:
4:00 pm
Property Details
|
MLS® Number
|
W9030828 |
|
Property Type
|
Single Family |
|
Community Name
|
Sandringham-Wellington North |
|
Amenities Near By
|
Park, Place Of Worship, Public Transit, Schools |
|
Parking Space Total
|
3 |
Building
|
Bathroom Total
|
3 |
|
Bedrooms Above Ground
|
4 |
|
Bedrooms Total
|
4 |
|
Appliances
|
Blinds, Dryer, Refrigerator, Stove, Washer |
|
Basement Development
|
Unfinished |
|
Basement Type
|
Full (unfinished) |
|
Construction Style Attachment
|
Attached |
|
Cooling Type
|
Central Air Conditioning |
|
Exterior Finish
|
Brick, Stone |
|
Fireplace Present
|
Yes |
|
Flooring Type
|
Hardwood, Ceramic |
|
Foundation Type
|
Concrete |
|
Half Bath Total
|
1 |
|
Heating Fuel
|
Natural Gas |
|
Heating Type
|
Forced Air |
|
Stories Total
|
2 |
|
Type
|
Row / Townhouse |
|
Utility Water
|
Municipal Water |
Parking
Land
|
Acreage
|
No |
|
Land Amenities
|
Park, Place Of Worship, Public Transit, Schools |
|
Sewer
|
Sanitary Sewer |
|
Size Depth
|
104 Ft |
|
Size Frontage
|
25 Ft |
|
Size Irregular
|
25 X 104.69 Ft ; No Side Walk & No House At Front |
|
Size Total Text
|
25 X 104.69 Ft ; No Side Walk & No House At Front |
Rooms
| Level |
Type |
Length |
Width |
Dimensions |
|
Second Level |
Primary Bedroom |
5.18 m |
3.28 m |
5.18 m x 3.28 m |
|
Second Level |
Bedroom 2 |
4.04 m |
3.45 m |
4.04 m x 3.45 m |
|
Second Level |
Bedroom 3 |
3.45 m |
3.18 m |
3.45 m x 3.18 m |
|
Second Level |
Bedroom 4 |
3.28 m |
3.18 m |
3.28 m x 3.18 m |
|
Main Level |
Living Room |
5.2 m |
2.7 m |
5.2 m x 2.7 m |
|
Main Level |
Dining Room |
5.2 m |
2.7 m |
5.2 m x 2.7 m |
|
Main Level |
Family Room |
5.2 m |
3.54 m |
5.2 m x 3.54 m |
|
Main Level |
Kitchen |
3.66 m |
2.5 m |
3.66 m x 2.5 m |
|
Main Level |
Eating Area |
2.5 m |
2.2 m |
2.5 m x 2.2 m |
https://www.realtor.ca/real-estate/27151478/17-zamek-street-brampton-sandringham-wellington-north




































