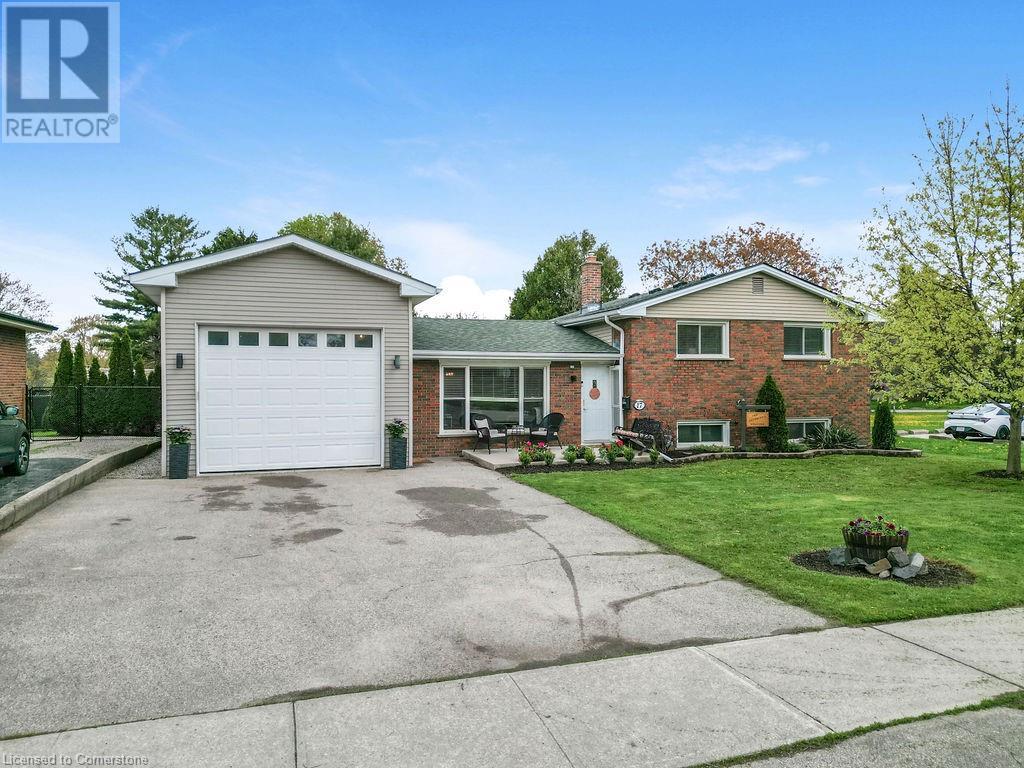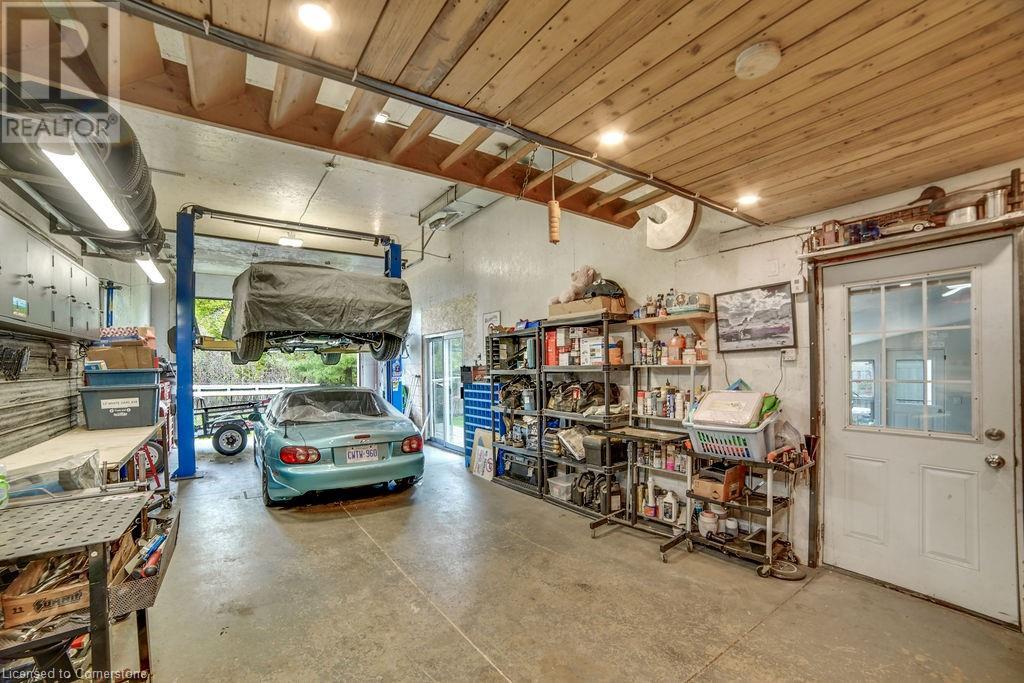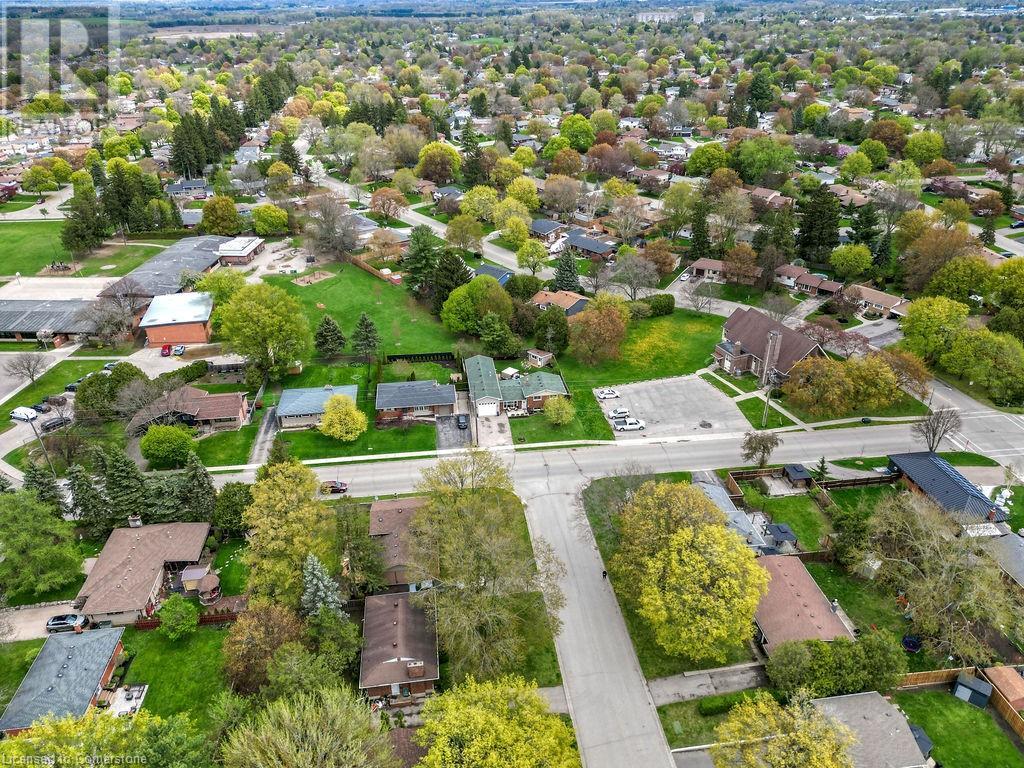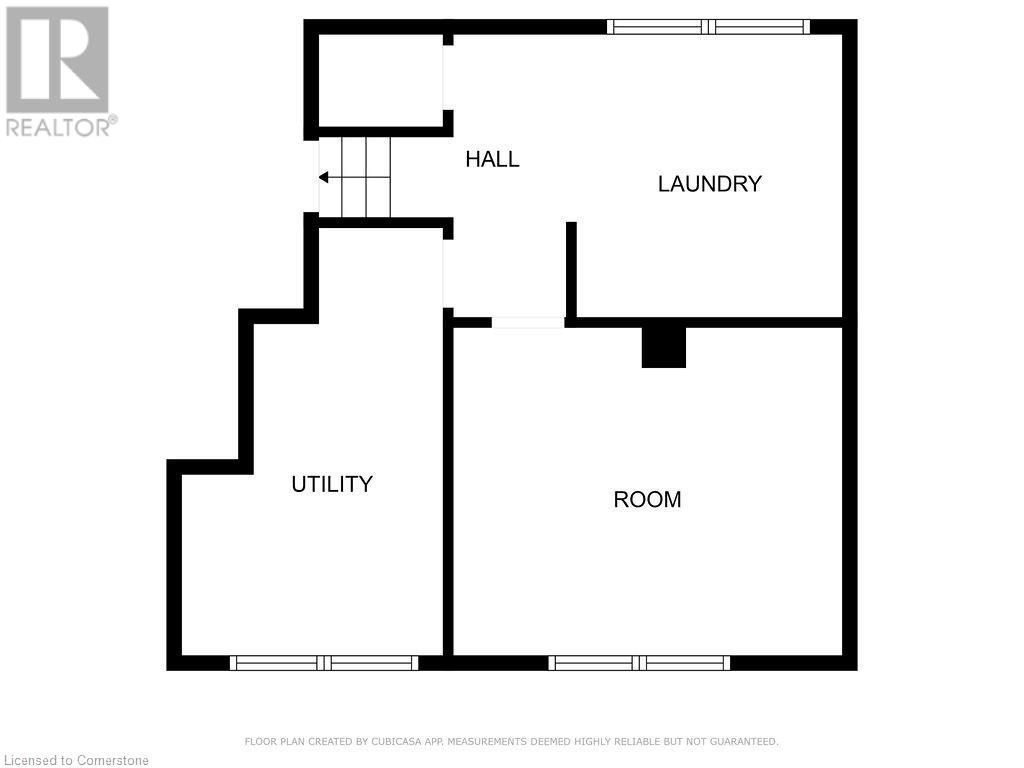3 Bedroom
2 Bathroom
1668 sqft
Fireplace
Central Air Conditioning
Forced Air
$764,900
Automobile enthusiasts and hobbyists will find this property very appealing. Featuring an impressive 972 sq. foot drive-through garage capable of accommodating three vehicles, it is fully equipped to meet the needs of car aficionados. The garage includes a forced air gas furnace, a car hoist, an integrated air compressor, 240-volt outlets suitable for welding, and a storage loft. This facility meets all the essential requirements. Additionally, there is a meticulously maintained and updated three-level side split residence, boasting a carpet-free environment. The house offers two plus one bedrooms, one and a half bathrooms, and a family room addition on the main floor that provides a view of the private backyard. The modern kitchen and open concept design enhance the home's appeal. The property is move-in ready, having been freshly painted and extensively updated over the years. There is easy access to a large multi-level deck, ideal for family barbecues. Situated in the highly sought-after and serene Greenbriar neighborhood, the location offers convenient access to major shopping centers, the Wayne Gretzky Sports Centre, and the 403 highway. Additional updates and features include new shingles installed in 2021, vinyl windows, a garden shed with power, fresh landscaping, new aluminum fascia in 2021, and a reverse osmosis system in the kitchen. (id:50787)
Open House
This property has open houses!
Starts at:
2:00 pm
Ends at:
4:00 pm
Property Details
|
MLS® Number
|
40725772 |
|
Property Type
|
Single Family |
|
Amenities Near By
|
Golf Nearby, Hospital, Place Of Worship, Schools, Shopping |
|
Communication Type
|
High Speed Internet |
|
Community Features
|
Community Centre |
|
Equipment Type
|
Water Heater |
|
Features
|
Paved Driveway, Automatic Garage Door Opener |
|
Parking Space Total
|
7 |
|
Rental Equipment Type
|
Water Heater |
|
Structure
|
Shed |
Building
|
Bathroom Total
|
2 |
|
Bedrooms Above Ground
|
2 |
|
Bedrooms Below Ground
|
1 |
|
Bedrooms Total
|
3 |
|
Appliances
|
Dishwasher, Dryer, Garburator, Refrigerator, Water Purifier, Washer, Microwave Built-in, Window Coverings, Garage Door Opener |
|
Basement Development
|
Finished |
|
Basement Type
|
Partial (finished) |
|
Constructed Date
|
1958 |
|
Construction Style Attachment
|
Detached |
|
Cooling Type
|
Central Air Conditioning |
|
Exterior Finish
|
Brick, Vinyl Siding |
|
Fireplace Fuel
|
Electric |
|
Fireplace Present
|
Yes |
|
Fireplace Total
|
1 |
|
Fireplace Type
|
Other - See Remarks |
|
Foundation Type
|
Poured Concrete |
|
Half Bath Total
|
1 |
|
Heating Fuel
|
Natural Gas |
|
Heating Type
|
Forced Air |
|
Size Interior
|
1668 Sqft |
|
Type
|
House |
|
Utility Water
|
Municipal Water |
Parking
Land
|
Access Type
|
Highway Access |
|
Acreage
|
No |
|
Land Amenities
|
Golf Nearby, Hospital, Place Of Worship, Schools, Shopping |
|
Sewer
|
Municipal Sewage System |
|
Size Depth
|
121 Ft |
|
Size Frontage
|
69 Ft |
|
Size Irregular
|
0.197 |
|
Size Total
|
0.197 Ac|under 1/2 Acre |
|
Size Total Text
|
0.197 Ac|under 1/2 Acre |
|
Zoning Description
|
R1a, I2 |
Rooms
| Level |
Type |
Length |
Width |
Dimensions |
|
Second Level |
Bedroom |
|
|
8'8'' x 7'9'' |
|
Second Level |
Primary Bedroom |
|
|
21'0'' x 11'7'' |
|
Second Level |
4pc Bathroom |
|
|
Measurements not available |
|
Basement |
Storage |
|
|
Measurements not available |
|
Basement |
Utility Room |
|
|
Measurements not available |
|
Basement |
Laundry Room |
|
|
14'4'' x 9'11'' |
|
Basement |
Bedroom |
|
|
12'10'' x 11'7'' |
|
Main Level |
Family Room |
|
|
25'1'' x 9'9'' |
|
Main Level |
2pc Bathroom |
|
|
Measurements not available |
|
Main Level |
Kitchen |
|
|
18'6'' x 7'9'' |
|
Main Level |
Living Room |
|
|
18'6'' x 12'1'' |
|
Main Level |
Foyer |
|
|
Measurements not available |
Utilities
|
Cable
|
Available |
|
Electricity
|
Available |
|
Natural Gas
|
Available |
|
Telephone
|
Available |
https://www.realtor.ca/real-estate/28275258/17-white-oaks-avenue-brantford










































