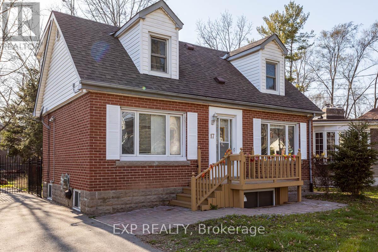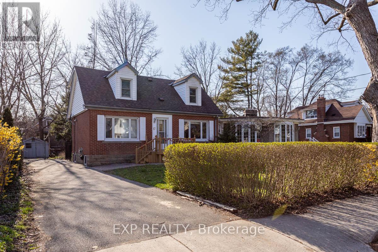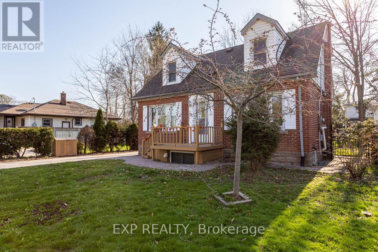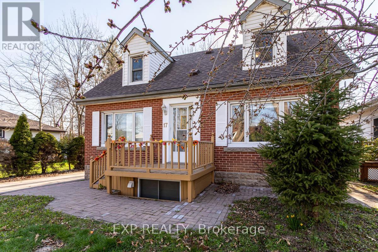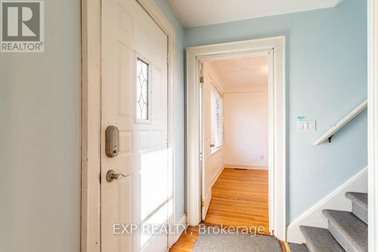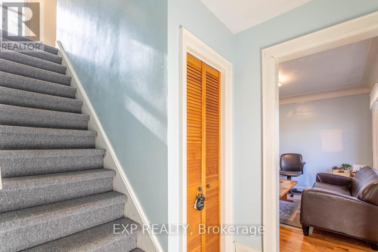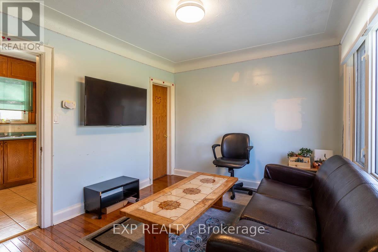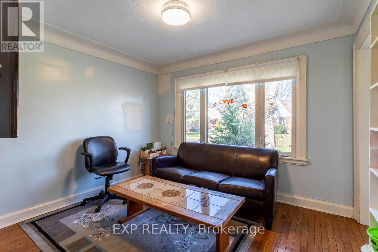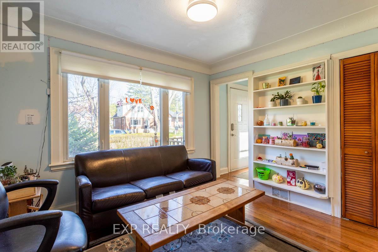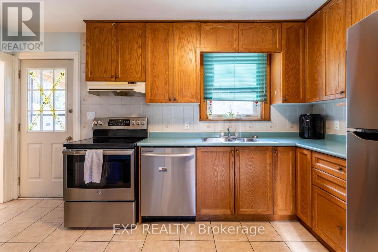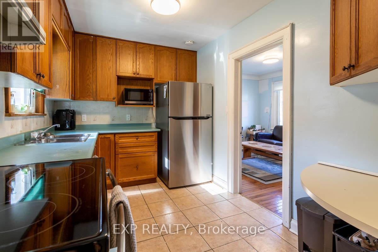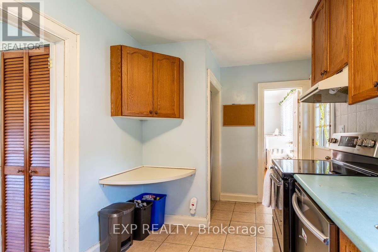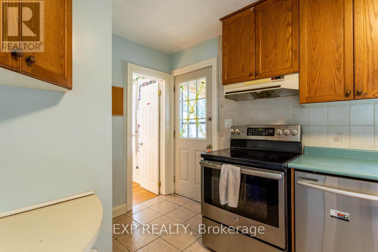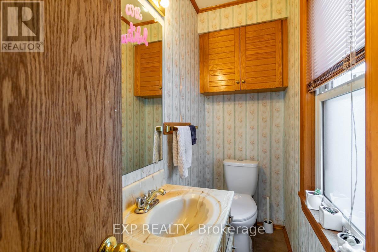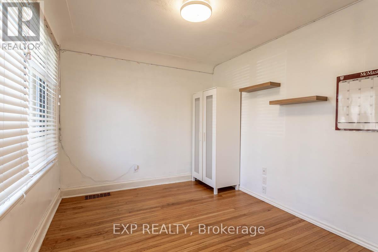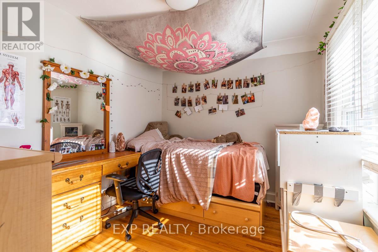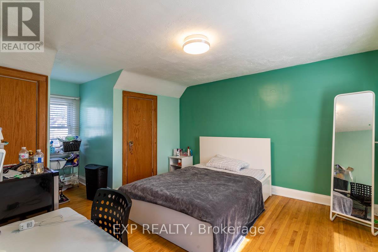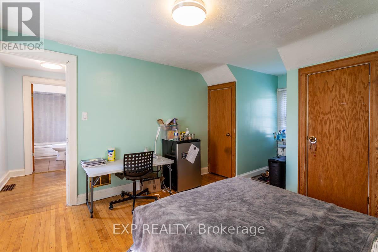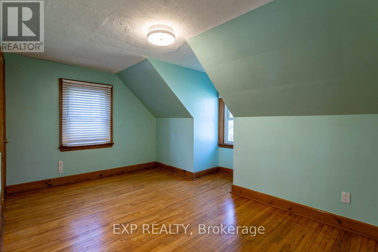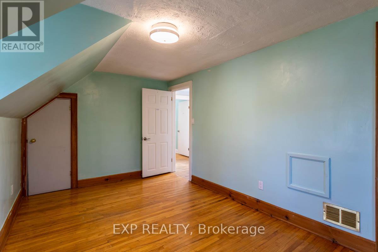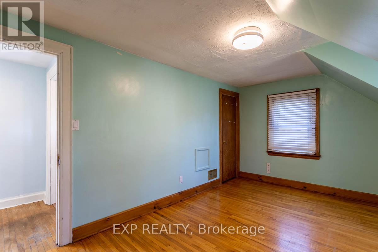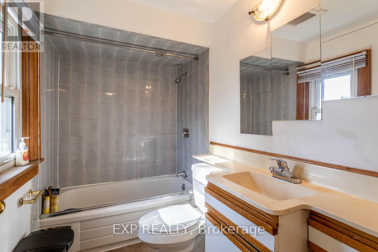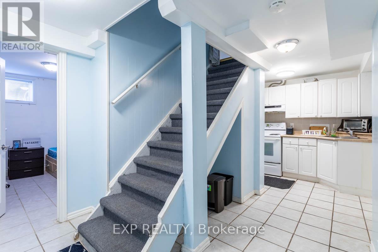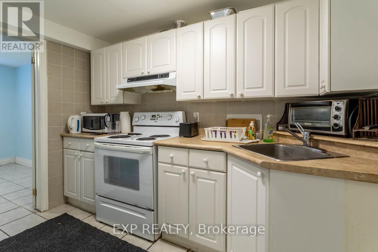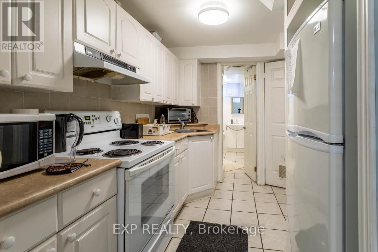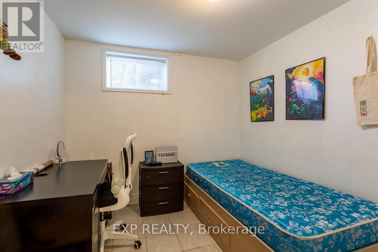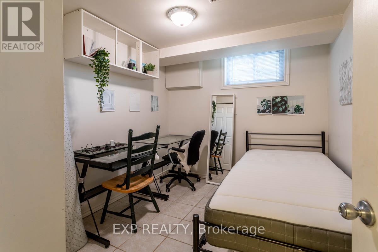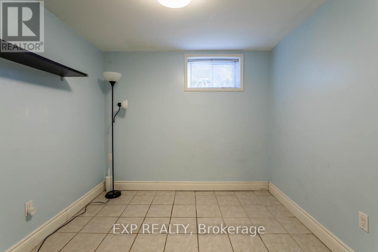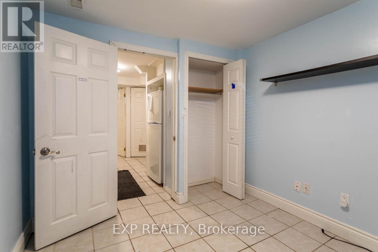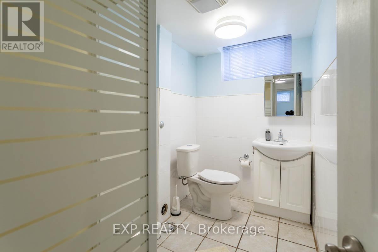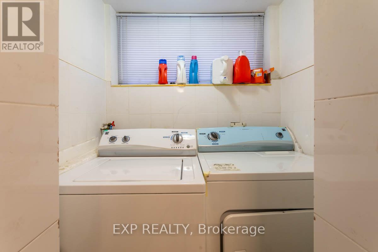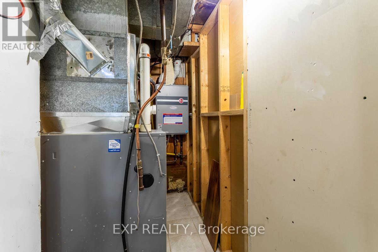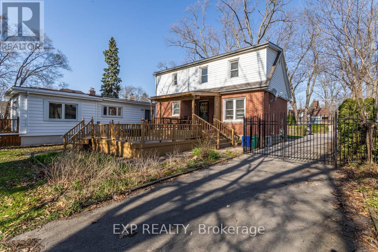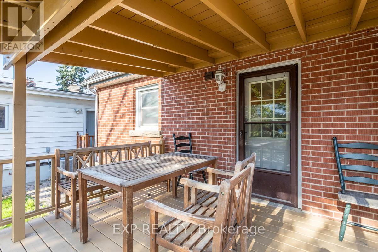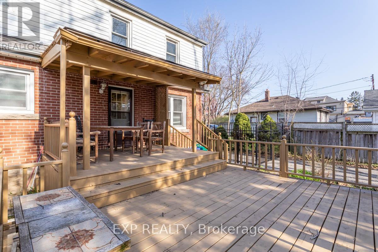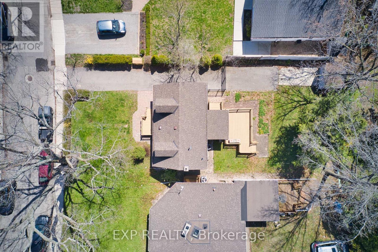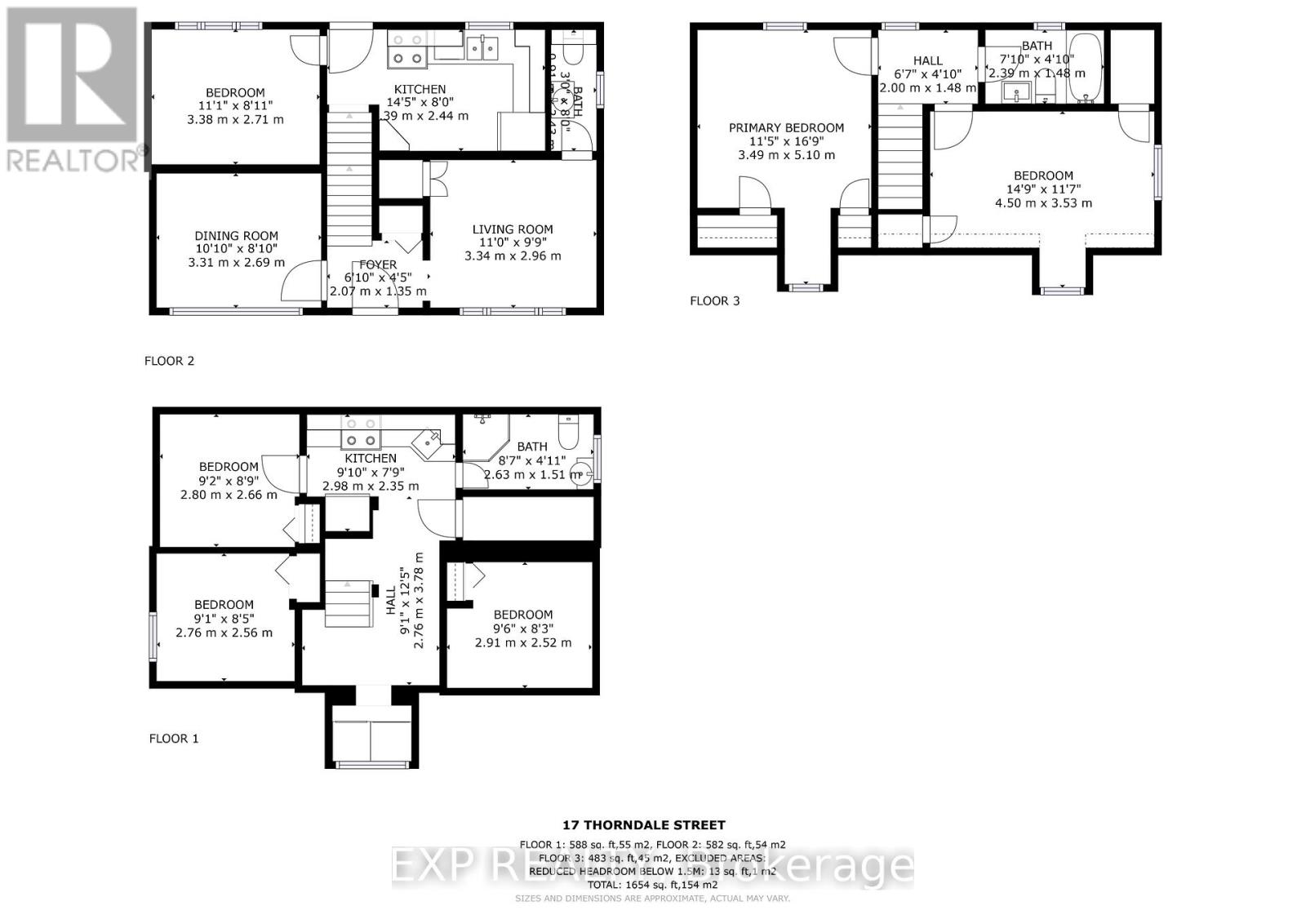17 Thorndale Street N Hamilton (Ainslie Wood), Ontario L8S 3K5
$999,900
FANTASTIC Investment opportunity in prime Westdale location! Offering a LEGALLY LICENSEDStudent rental house. Well-maintained residence within 5 minutes from McMaster University.steps to all amenities, shopping and transit. huge lot, 4 car parking. functional layout with 7Bedrooms, 2 Kitchens, 2 1/2 Bathrooms. Vacant possession possible, some rooms planning to stayif new owners would like. If you have kids going to McMaster University this fall, pay your own mortgage and make some money instead of paying someone else's! Or use as primary residence with in-law suite or convert to single family home in a beautiful Westdale neighbourhood. (id:50787)
Property Details
| MLS® Number | X12109088 |
| Property Type | Single Family |
| Community Name | Ainslie Wood |
| Parking Space Total | 4 |
Building
| Bathroom Total | 3 |
| Bedrooms Above Ground | 4 |
| Bedrooms Below Ground | 3 |
| Bedrooms Total | 7 |
| Age | 51 To 99 Years |
| Appliances | Dishwasher, Dryer, Stove, Washer, Refrigerator |
| Basement Features | Apartment In Basement |
| Basement Type | N/a |
| Construction Style Attachment | Detached |
| Cooling Type | Central Air Conditioning |
| Exterior Finish | Vinyl Siding, Brick Facing |
| Foundation Type | Block |
| Half Bath Total | 1 |
| Heating Fuel | Natural Gas |
| Heating Type | Forced Air |
| Stories Total | 2 |
| Size Interior | 700 - 1100 Sqft |
| Type | House |
| Utility Water | Municipal Water |
Parking
| No Garage |
Land
| Acreage | No |
| Sewer | Sanitary Sewer |
| Size Depth | 100 Ft |
| Size Frontage | 49 Ft ,6 In |
| Size Irregular | 49.5 X 100 Ft |
| Size Total Text | 49.5 X 100 Ft |
Rooms
| Level | Type | Length | Width | Dimensions |
|---|---|---|---|---|
| Second Level | Bedroom | 5.1 m | 3.49 m | 5.1 m x 3.49 m |
| Second Level | Bedroom | 4.5 m | 3.53 m | 4.5 m x 3.53 m |
| Second Level | Bathroom | Measurements not available | ||
| Basement | Bedroom | 2.8 m | 2.66 m | 2.8 m x 2.66 m |
| Basement | Bedroom | 2.76 m | 2.56 m | 2.76 m x 2.56 m |
| Basement | Bedroom | 2.91 m | 2.52 m | 2.91 m x 2.52 m |
| Basement | Kitchen | 2.98 m | 2.35 m | 2.98 m x 2.35 m |
| Basement | Bathroom | Measurements not available | ||
| Main Level | Bedroom | 3.38 m | 2.71 m | 3.38 m x 2.71 m |
| Main Level | Bedroom | 3.31 m | 2.69 m | 3.31 m x 2.69 m |
| Main Level | Living Room | 3.34 m | 2.96 m | 3.34 m x 2.96 m |
| Main Level | Kitchen | 4.39 m | 2.44 m | 4.39 m x 2.44 m |
| Main Level | Bathroom | Measurements not available |
https://www.realtor.ca/real-estate/28226784/17-thorndale-street-n-hamilton-ainslie-wood-ainslie-wood

