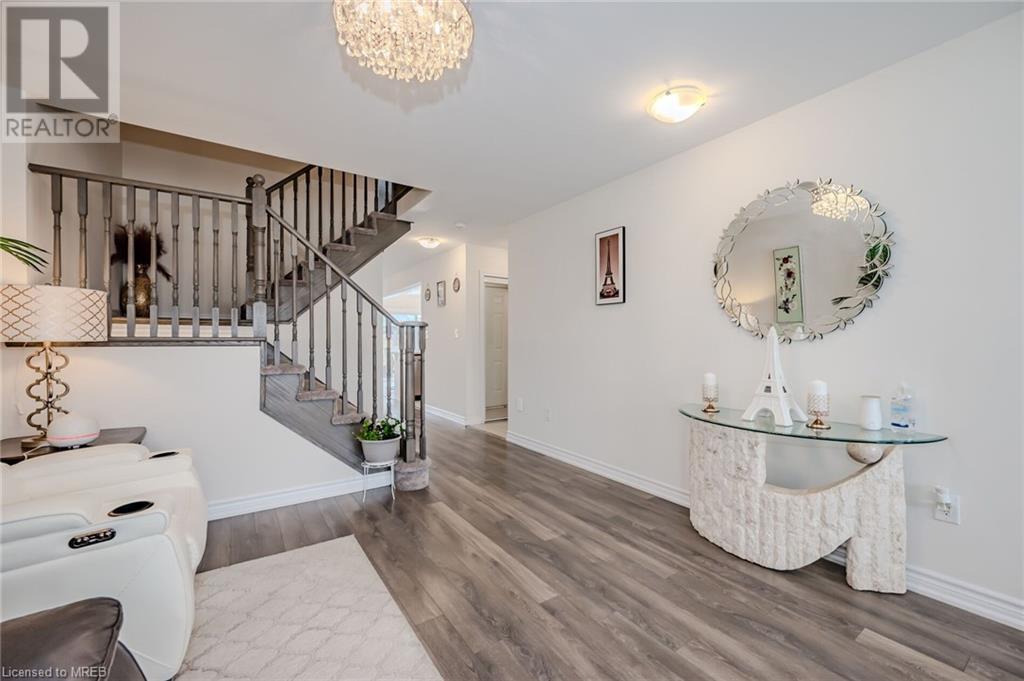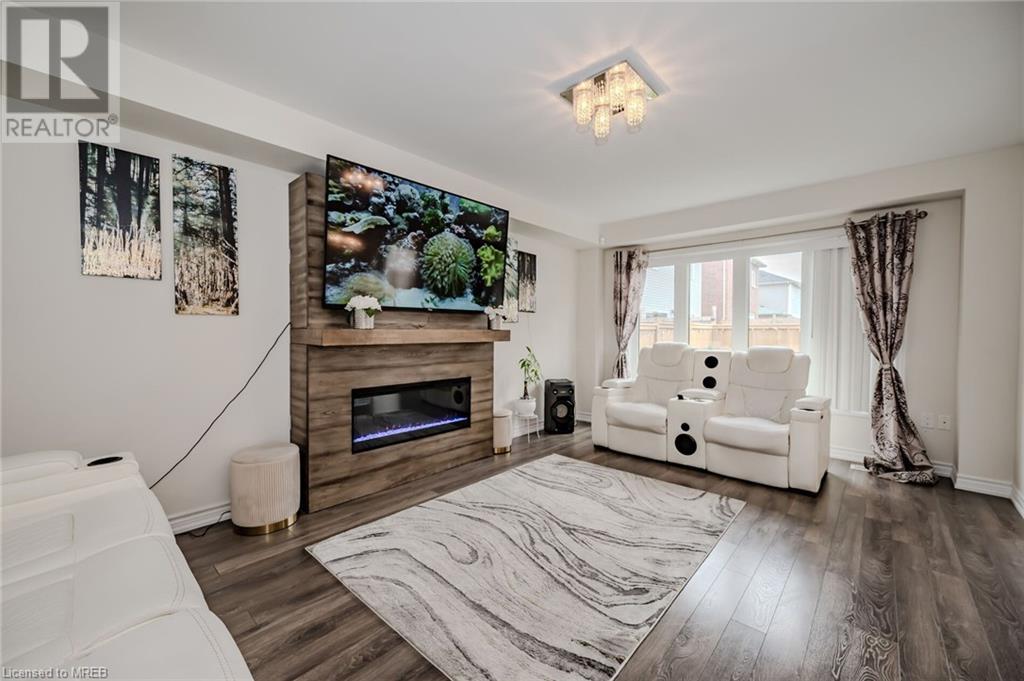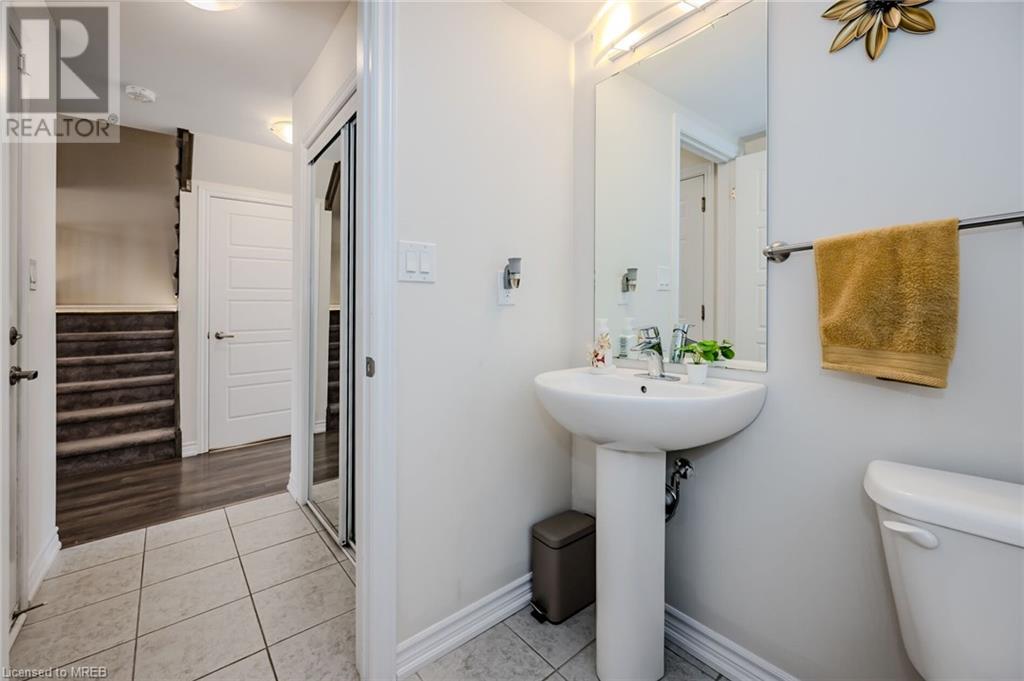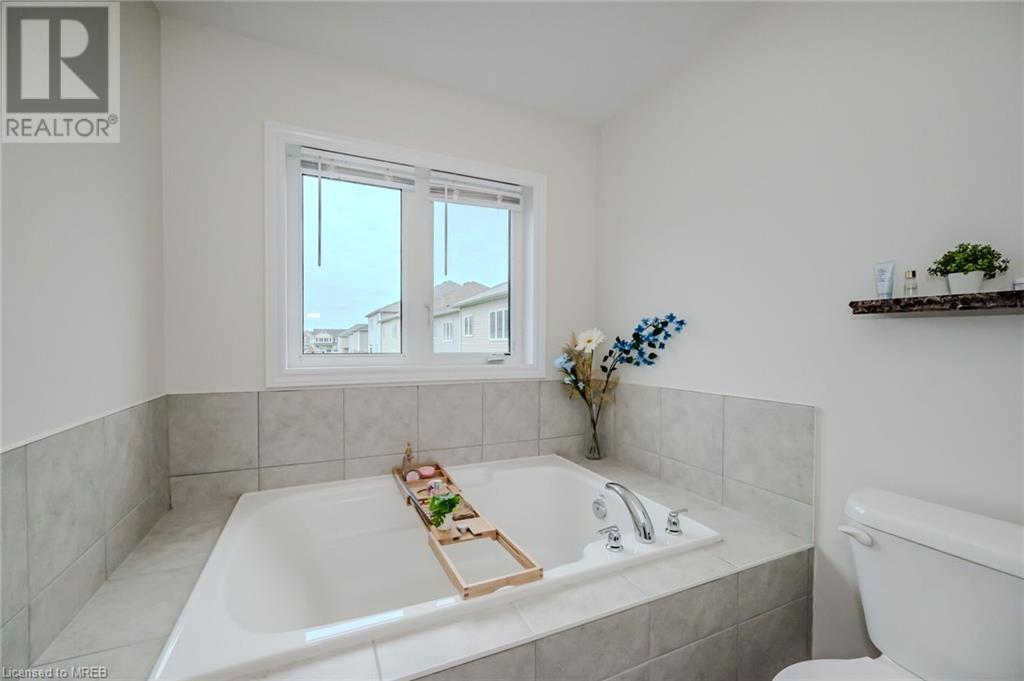289-597-1980
infolivingplus@gmail.com
17 Smith Road Road Thorold, Ontario L3C 5N5
4 Bedroom
3 Bathroom
1907 sqft
2 Level
Central Air Conditioning
Forced Air
$959,900
It’s HERE! The Moment You Walk In The Door, It Feels Like Home. This Spacious, 4 Bed, 2.5 Bath, 2 Storey Detach Is, Move In Ready, Bright, And Meticulously Kept. Open Concept Living, Dining & Kitchen Is Great For Entertaining. Upper Level Boasts A Master With 4pc Ensuite And A Large Walk In Closet. 2nd Bedroom Also Has A Large Walk In Closet. Main Bath Is 4Pc. Has Interior Access To Garage. Backyard Is Spacious For Summer BBQs And Fenced In. Mins To Major Hwy For Quick And Easy Commute To Niagara Or Surrounding Areas And US Border. Hurry, Come See For Yourself, It Won't Last! (id:50787)
Property Details
| MLS® Number | 40606629 |
| Property Type | Single Family |
| Equipment Type | Furnace, Water Heater |
| Parking Space Total | 3 |
| Rental Equipment Type | Furnace, Water Heater |
Building
| Bathroom Total | 3 |
| Bedrooms Above Ground | 4 |
| Bedrooms Total | 4 |
| Appliances | Central Vacuum - Roughed In, Dishwasher, Dryer, Refrigerator, Stove, Washer |
| Architectural Style | 2 Level |
| Basement Development | Unfinished |
| Basement Type | Full (unfinished) |
| Constructed Date | 2020 |
| Construction Style Attachment | Detached |
| Cooling Type | Central Air Conditioning |
| Exterior Finish | Aluminum Siding |
| Foundation Type | Poured Concrete |
| Half Bath Total | 1 |
| Heating Type | Forced Air |
| Stories Total | 2 |
| Size Interior | 1907 Sqft |
| Type | House |
| Utility Water | Municipal Water |
Parking
| Attached Garage |
Land
| Access Type | Highway Nearby |
| Acreage | No |
| Sewer | Municipal Sewage System |
| Size Depth | 93 Ft |
| Size Frontage | 30 Ft |
| Size Total Text | Under 1/2 Acre |
| Zoning Description | R |
Rooms
| Level | Type | Length | Width | Dimensions |
|---|---|---|---|---|
| Second Level | Laundry Room | Measurements not available | ||
| Second Level | 4pc Bathroom | Measurements not available | ||
| Second Level | Bedroom | 3'2'' x 2'9'' | ||
| Second Level | Bedroom | 3'4'' x 3'2'' | ||
| Second Level | Bedroom | 3'7'' x 3'8'' | ||
| Second Level | Full Bathroom | Measurements not available | ||
| Second Level | Primary Bedroom | 4'9'' x 3'7'' | ||
| Main Level | 2pc Bathroom | Measurements not available | ||
| Main Level | Dining Room | 5'6'' x 3'2'' | ||
| Main Level | Kitchen | 5'6'' x 3'2'' | ||
| Main Level | Living Room | 5'8'' x 3'7'' | ||
| Main Level | Family Room | 4'1'' x 3'7'' | ||
| Main Level | Foyer | 2'0'' x 1'3'' |
https://www.realtor.ca/real-estate/27049112/17-smith-road-road-thorold




















































