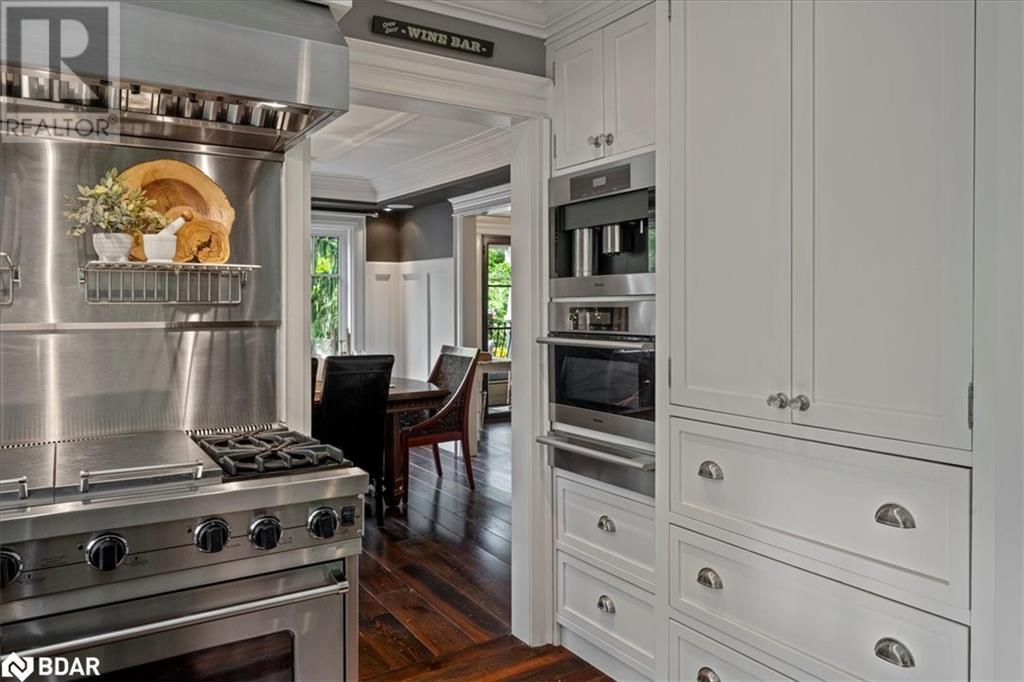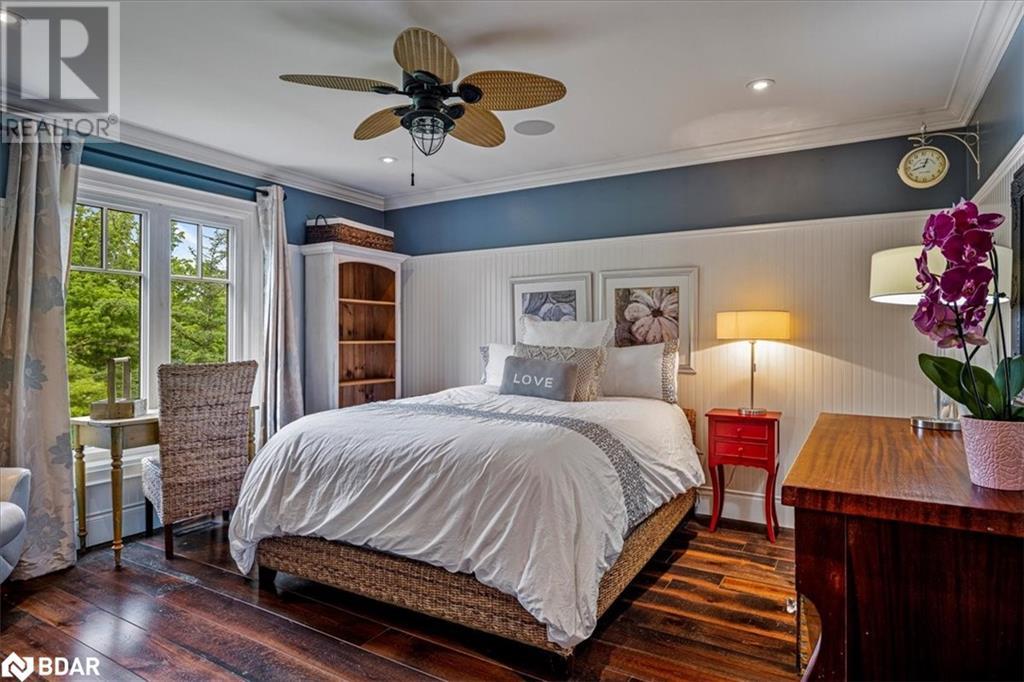4 Bedroom
5 Bathroom
4413 sqft
2 Level
Fireplace
Inground Pool
Central Air Conditioning
In Floor Heating, Forced Air
Lawn Sprinkler, Landscaped
$2,398,900
Experience the epitome of lakeside luxury with this exquisite custom-renovated 3-story, 4-bedroom, 5-bathroom home spanning approximately 4400 sq ft. Immerse yourself in the comforts of an executive design featuring a bespoke kitchen with a stunning 4x8 ft island, a Viking 48 Professional Gas Range, a 48 Miele Fridge/Freezer, a Miele B/I microwave/oven, a Miele B/I coffee machine, Fisher & Paykel double drawer D/W, custom solid wood cabinets and timeless granite countertops. Revel in the meticulous attention to detail, from the 7 wood plank floors, tray ceilings, crown molding, back-bend trim, and two wood-burning fireplaces with custom mantels and stone facades. Indulge comfortably with heated bathroom floors, walk-in glass showers, and a charming claw-foot tub. Elevate your work-from-home in the custom-designed office space with solid wood desks, cabinets, cork boards, & built-in filing cabinets. Enjoy entertaining with a built-in audio system with controls in the bedrooms and main living areas. This unique residence has undergone a comprehensive renovation over the years and is unlike anything else in the city. Enjoy two custom-designed balconies, vivid landscaping, and an expansive network of inground sprinklers, perennials, and cascading trees. The fully finished ground-level walk-out offers access to the exterior & the garage, making it ideal for a home occupation, guests, or future in-laws. Relax or entertain in the outdoor oasis with a 6-person hot tub (2023), a spectacular 16'x34' saltwater pool with fountain & water jets, surrounded by landscaped gardens, old-world landscape interlock, granite, and armor stone. The property also boasts a custom iron fence, a cabana, and a triple garage with the potential to add a fourth bay. It is situated on a mature .35-acre lot; this home offers a blend of sophistication & relaxation. You can walk to the waterfront, trails, and marina in Barrie's finest waterfront community. **See more images in the multi-media link. (id:50787)
Property Details
|
MLS® Number
|
40604783 |
|
Property Type
|
Single Family |
|
Amenities Near By
|
Marina, Park, Playground, Schools |
|
Communication Type
|
High Speed Internet |
|
Community Features
|
Quiet Area, School Bus |
|
Equipment Type
|
Water Heater |
|
Features
|
Southern Exposure, Conservation/green Belt, Paved Driveway, Automatic Garage Door Opener |
|
Parking Space Total
|
15 |
|
Pool Type
|
Inground Pool |
|
Rental Equipment Type
|
Water Heater |
|
Structure
|
Shed, Porch |
Building
|
Bathroom Total
|
5 |
|
Bedrooms Above Ground
|
4 |
|
Bedrooms Total
|
4 |
|
Appliances
|
Central Vacuum, Dishwasher, Dryer, Freezer, Oven - Built-in, Refrigerator, Water Meter, Water Softener, Washer, Microwave Built-in, Gas Stove(s), Hood Fan, Window Coverings, Garage Door Opener, Hot Tub |
|
Architectural Style
|
2 Level |
|
Basement Type
|
None |
|
Constructed Date
|
1977 |
|
Construction Material
|
Concrete Block, Concrete Walls |
|
Construction Style Attachment
|
Detached |
|
Cooling Type
|
Central Air Conditioning |
|
Exterior Finish
|
Brick Veneer, Concrete, Stone |
|
Fire Protection
|
Smoke Detectors, Alarm System |
|
Fireplace Fuel
|
Wood |
|
Fireplace Present
|
Yes |
|
Fireplace Total
|
2 |
|
Fireplace Type
|
Other - See Remarks |
|
Fixture
|
Ceiling Fans |
|
Foundation Type
|
Block |
|
Half Bath Total
|
1 |
|
Heating Fuel
|
Natural Gas |
|
Heating Type
|
In Floor Heating, Forced Air |
|
Stories Total
|
2 |
|
Size Interior
|
4413 Sqft |
|
Type
|
House |
|
Utility Water
|
Municipal Water |
Parking
Land
|
Access Type
|
Water Access, Road Access |
|
Acreage
|
No |
|
Fence Type
|
Partially Fenced |
|
Land Amenities
|
Marina, Park, Playground, Schools |
|
Landscape Features
|
Lawn Sprinkler, Landscaped |
|
Sewer
|
Septic System |
|
Size Depth
|
161 Ft |
|
Size Frontage
|
95 Ft |
|
Size Irregular
|
0.352 |
|
Size Total
|
0.352 Ac|under 1/2 Acre |
|
Size Total Text
|
0.352 Ac|under 1/2 Acre |
|
Zoning Description
|
Residential |
Rooms
| Level |
Type |
Length |
Width |
Dimensions |
|
Second Level |
2pc Bathroom |
|
|
5'11'' x 2'9'' |
|
Second Level |
Office |
|
|
19'9'' x 13'0'' |
|
Second Level |
Dining Room |
|
|
14'6'' x 14'0'' |
|
Second Level |
Eat In Kitchen |
|
|
19'1'' x 17'1'' |
|
Third Level |
Bedroom |
|
|
13'11'' x 13'1'' |
|
Third Level |
4pc Bathroom |
|
|
9'2'' x 8'1'' |
|
Third Level |
Bedroom |
|
|
14'10'' x 14'1'' |
|
Third Level |
3pc Bathroom |
|
|
7'8'' x 5' |
|
Third Level |
Bedroom |
|
|
13'7'' x 11'8'' |
|
Third Level |
5pc Bathroom |
|
|
9'5'' x 8'4'' |
|
Third Level |
Primary Bedroom |
|
|
21'10'' x 15'7'' |
|
Main Level |
Living Room |
|
|
18'1'' x 18'0'' |
|
Main Level |
Utility Room |
|
|
13'5'' x 12'6'' |
|
Main Level |
Laundry Room |
|
|
11'2'' x 9'1'' |
|
Main Level |
Exercise Room |
|
|
12'8'' x 10'11'' |
|
Main Level |
Family Room |
|
|
32'4'' x 13'0'' |
|
Main Level |
3pc Bathroom |
|
|
9'1'' x 4'8'' |
|
Main Level |
Mud Room |
|
|
12'10'' x 9'6'' |
|
Main Level |
Foyer |
|
|
16'8'' x 11'9'' |
Utilities
|
Cable
|
Available |
|
Electricity
|
Available |
|
Natural Gas
|
Available |
|
Telephone
|
Available |
https://www.realtor.ca/real-estate/27050402/17-royal-oak-drive-barrie




















































