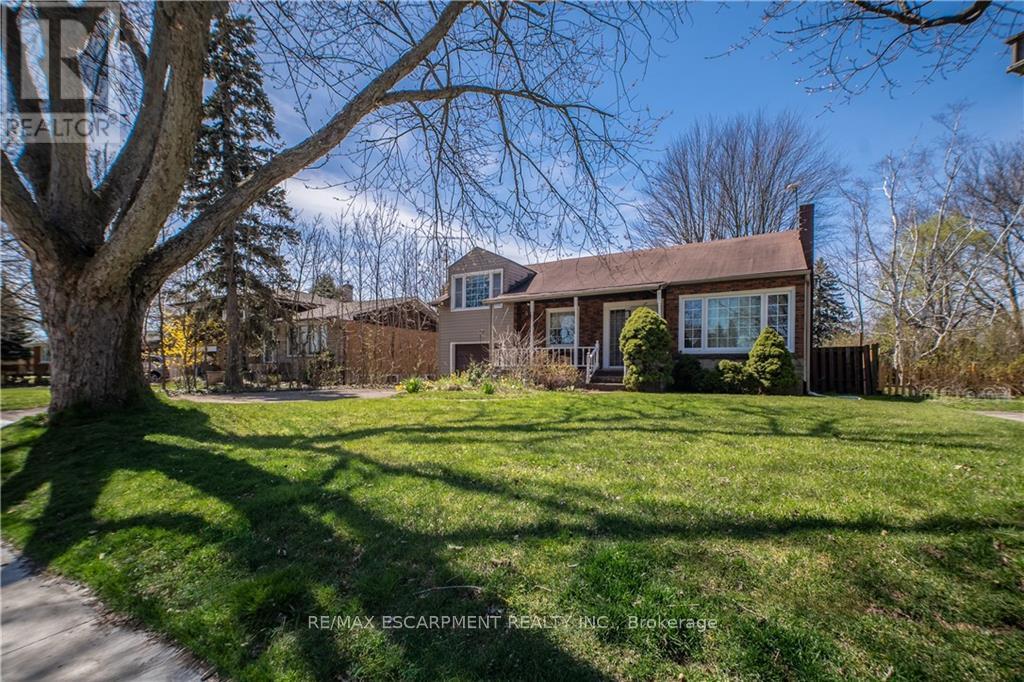3 Bedroom
2 Bathroom
Inground Pool
Central Air Conditioning
Forced Air
$575,000
Located in the sought-after Prince Charles neighbourhood, a two minute walk to the new Chippewa Park as well as walking distance to schools and shopping. This spacious, well-maintained 3-bedroom 2-bathroom home features an updated kitchen, hardwood flooring throughout and a main floor bedroom! Back door with separate access would allow for a basement unit to create a nanny suite or a rental unit for additional income with some minor upgrades if desired, or an additional recreation room. Spacious fenced in backyard is a homeowners dream with well cared for lawn, an oversized storage shed/change room and a separately fenced in pool area featuring a 16 x 32 inground pool, a concrete patio and a retractable awning. The house also includes a roomy garage perfect for a vehicle or extra work area. The driveway can comfortably fit 4 vehicles. The location does not get better with a safe and quiet residential street located conveniently close to all major shopping, schools, parks and community centres. New windows throughout. Shingles redone in 2015. Great opportunity! (id:50787)
Property Details
|
MLS® Number
|
X8246550 |
|
Property Type
|
Single Family |
|
Amenities Near By
|
Hospital, Park, Public Transit, Schools |
|
Community Features
|
Community Centre |
|
Parking Space Total
|
5 |
|
Pool Type
|
Inground Pool |
Building
|
Bathroom Total
|
2 |
|
Bedrooms Above Ground
|
3 |
|
Bedrooms Total
|
3 |
|
Basement Development
|
Partially Finished |
|
Basement Type
|
Full (partially Finished) |
|
Construction Style Attachment
|
Detached |
|
Construction Style Split Level
|
Sidesplit |
|
Cooling Type
|
Central Air Conditioning |
|
Exterior Finish
|
Brick, Vinyl Siding |
|
Heating Fuel
|
Natural Gas |
|
Heating Type
|
Forced Air |
|
Type
|
House |
Parking
Land
|
Acreage
|
No |
|
Land Amenities
|
Hospital, Park, Public Transit, Schools |
|
Size Irregular
|
60 X 133.4 Ft |
|
Size Total Text
|
60 X 133.4 Ft |
Rooms
| Level |
Type |
Length |
Width |
Dimensions |
|
Second Level |
Bedroom 2 |
3.61 m |
2.97 m |
3.61 m x 2.97 m |
|
Second Level |
Bedroom 3 |
3.96 m |
3.58 m |
3.96 m x 3.58 m |
|
Basement |
Recreational, Games Room |
6.71 m |
5.18 m |
6.71 m x 5.18 m |
|
Basement |
Family Room |
3.35 m |
3.35 m |
3.35 m x 3.35 m |
|
Basement |
Laundry Room |
3.66 m |
2.13 m |
3.66 m x 2.13 m |
|
Main Level |
Kitchen |
3.28 m |
3.23 m |
3.28 m x 3.23 m |
|
Main Level |
Dining Room |
3.25 m |
3.2 m |
3.25 m x 3.2 m |
|
Main Level |
Living Room |
5.49 m |
3.66 m |
5.49 m x 3.66 m |
|
Main Level |
Bedroom |
3.66 m |
3.17 m |
3.66 m x 3.17 m |
https://www.realtor.ca/real-estate/26768892/17-rosemount-dr-welland





















