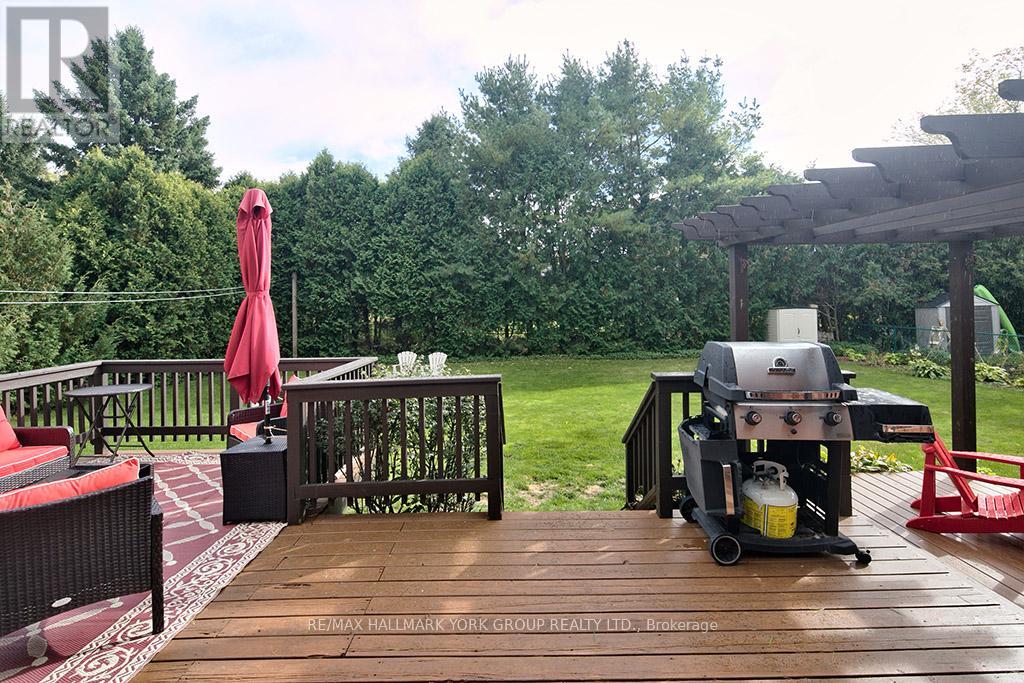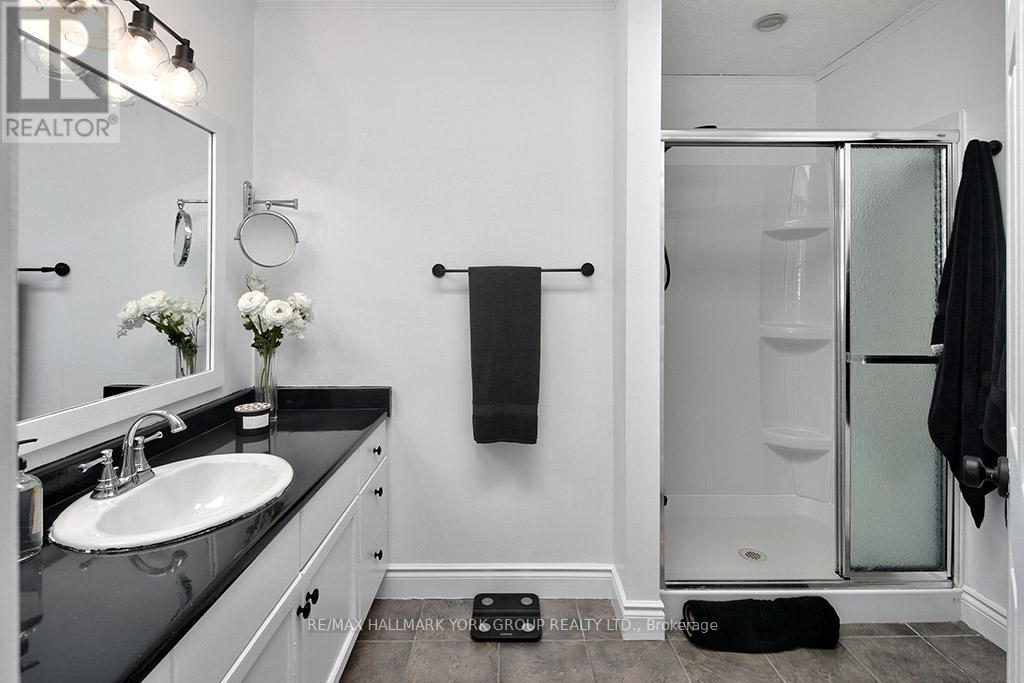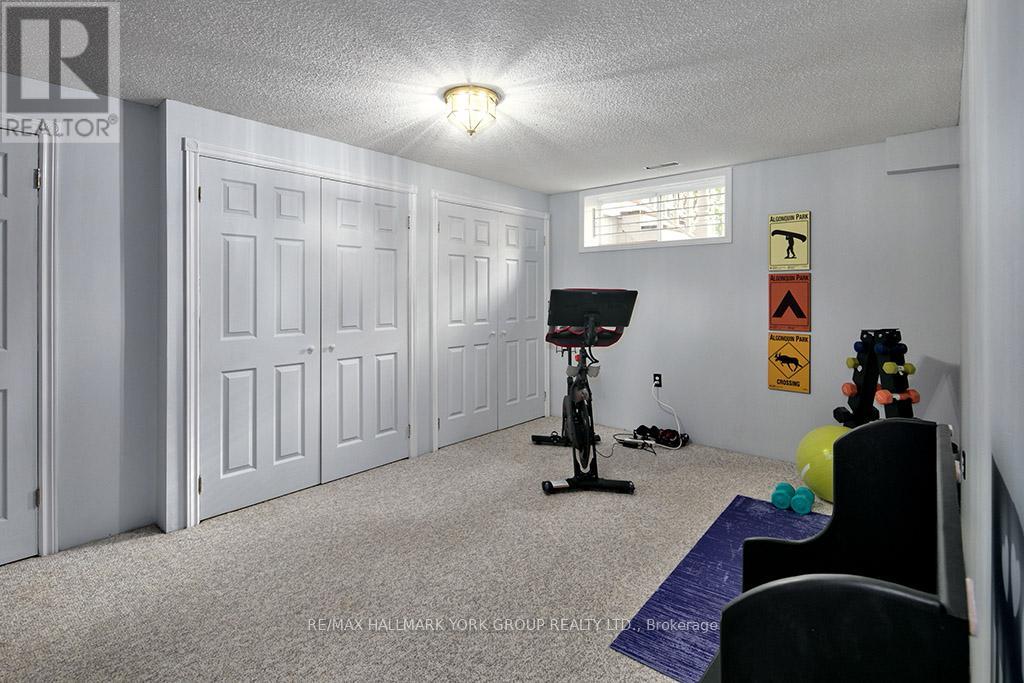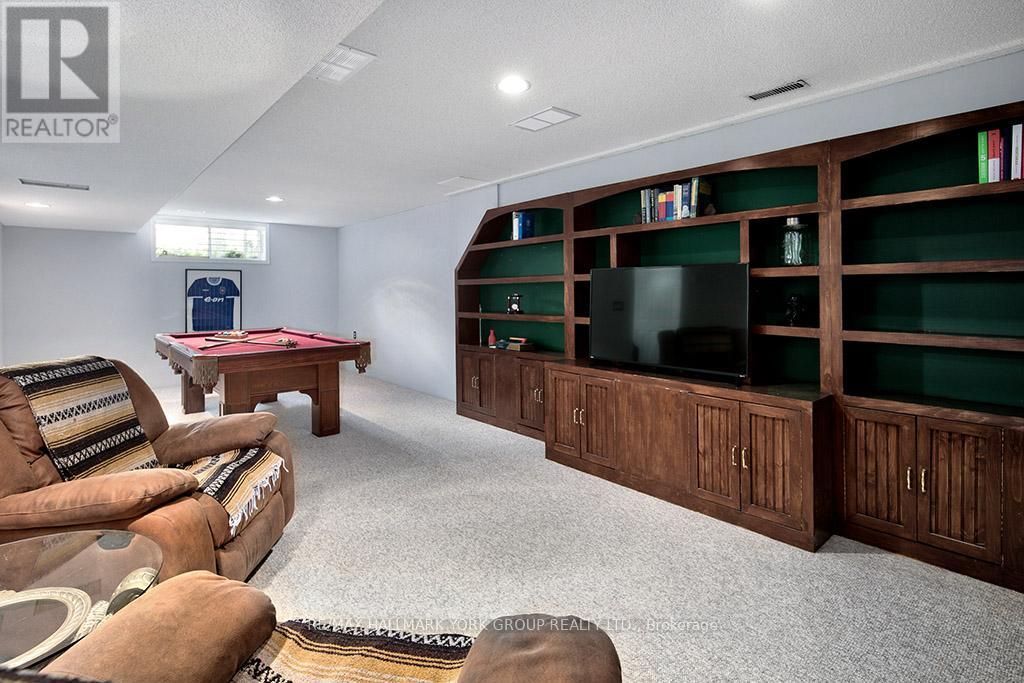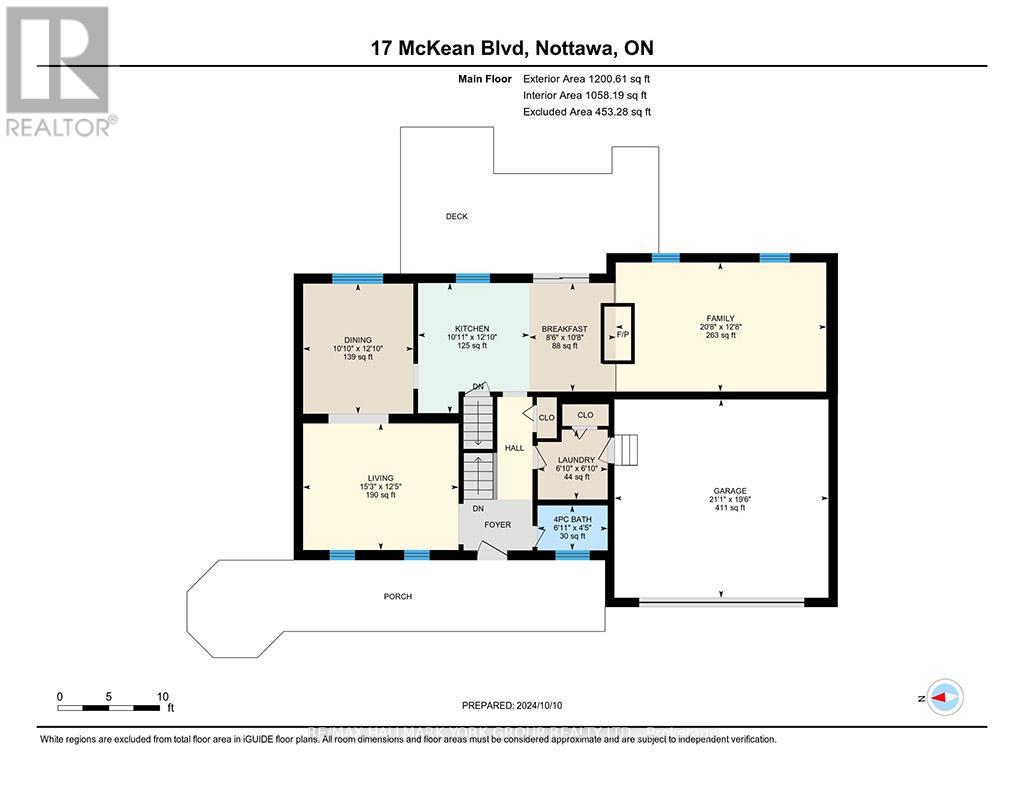4 Bedroom
3 Bathroom
Fireplace
Central Air Conditioning
Forced Air
$1,264,000
Charming Family Home located in a desirable Nottawa neighborhood, this inviting family home offers great curb appeal with a covered front porch and sun-filled interiors, thanks to three skylights. The spacious layout includes 4 bedrooms, 3 bathrooms, a main floor living and dining room, and an eat-in kitchen with walkout to a large deck. Main floor laundry with direct access to the garage. Enjoy cozy evenings in the family room by the wood fireplace or in the finished basement with a gas fireplace, recreation room, and included pool table. The basement also features an exercise room. The backyard is perfect for entertaining with its expansive deck, lush landscaping, fenced yard, mature trees, fire pit, and serene fish pond. Close to schools, parks, beaches, apple orchards, wineries, shopping, farmers market, restaurants, entertainment and all season activities - skiing, golfing, boating, hiking/biking trails, and more. Convenient access to Highway 26 and Collingwood Airport. (id:50787)
Property Details
|
MLS® Number
|
S9392151 |
|
Property Type
|
Single Family |
|
Community Name
|
Nottawa |
|
Equipment Type
|
Water Heater |
|
Features
|
Level |
|
Parking Space Total
|
6 |
|
Rental Equipment Type
|
Water Heater |
Building
|
Bathroom Total
|
3 |
|
Bedrooms Above Ground
|
4 |
|
Bedrooms Total
|
4 |
|
Amenities
|
Fireplace(s) |
|
Appliances
|
Blinds, Dishwasher, Dryer, Microwave, Refrigerator, Stove, Washer, Window Coverings |
|
Basement Development
|
Finished |
|
Basement Type
|
N/a (finished) |
|
Construction Style Attachment
|
Detached |
|
Cooling Type
|
Central Air Conditioning |
|
Exterior Finish
|
Brick, Vinyl Siding |
|
Fireplace Present
|
Yes |
|
Fireplace Total
|
2 |
|
Foundation Type
|
Concrete |
|
Heating Fuel
|
Natural Gas |
|
Heating Type
|
Forced Air |
|
Stories Total
|
2 |
|
Type
|
House |
|
Utility Water
|
Municipal Water |
Parking
Land
|
Acreage
|
No |
|
Sewer
|
Septic System |
|
Size Depth
|
144 Ft ,8 In |
|
Size Frontage
|
80 Ft |
|
Size Irregular
|
80 X 144.69 Ft |
|
Size Total Text
|
80 X 144.69 Ft |
|
Zoning Description
|
R1 |
Rooms
| Level |
Type |
Length |
Width |
Dimensions |
|
Second Level |
Primary Bedroom |
4.58 m |
3.22 m |
4.58 m x 3.22 m |
|
Second Level |
Bedroom |
3.58 m |
4.33 m |
3.58 m x 4.33 m |
|
Second Level |
Bedroom |
3.58 m |
4.05 m |
3.58 m x 4.05 m |
|
Second Level |
Bedroom |
2.79 m |
3.31 m |
2.79 m x 3.31 m |
|
Lower Level |
Exercise Room |
3.35 m |
5.6 m |
3.35 m x 5.6 m |
|
Lower Level |
Utility Room |
3.84 m |
3.1 m |
3.84 m x 3.1 m |
|
Lower Level |
Recreational, Games Room |
3.83 m |
9.44 m |
3.83 m x 9.44 m |
|
Main Level |
Living Room |
3.8 m |
4.66 m |
3.8 m x 4.66 m |
|
Main Level |
Family Room |
3.87 m |
6.31 m |
3.87 m x 6.31 m |
|
Main Level |
Dining Room |
3.9 m |
3.31 m |
3.9 m x 3.31 m |
|
Main Level |
Kitchen |
3.9 m |
3.34 m |
3.9 m x 3.34 m |
|
Main Level |
Laundry Room |
2.1 m |
2.1 m |
2.1 m x 2.1 m |
https://www.realtor.ca/real-estate/27530167/17-mckean-boulevard-clearview-nottawa-nottawa

















