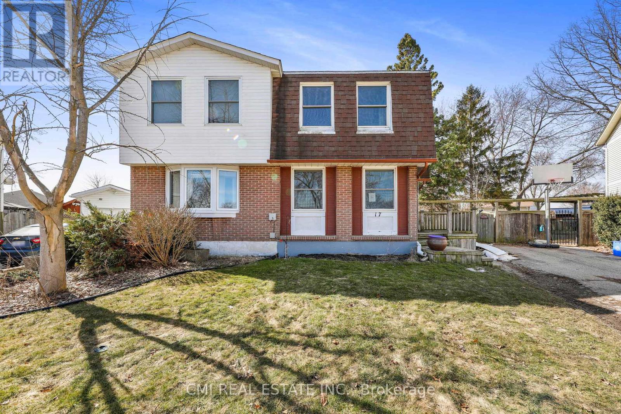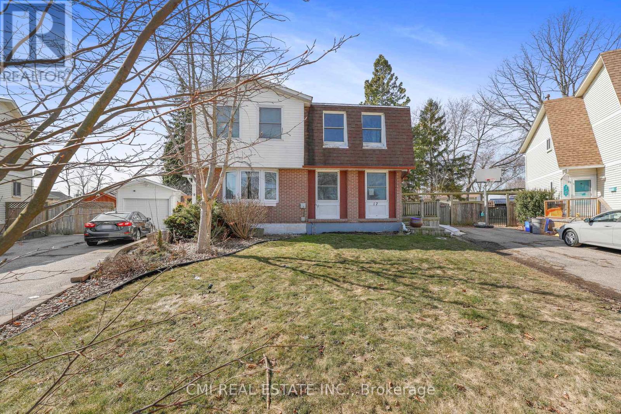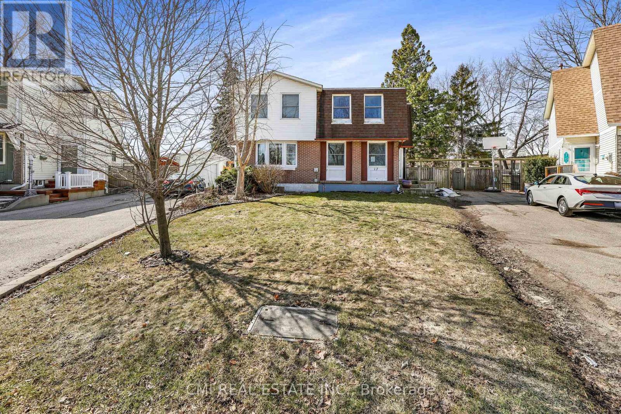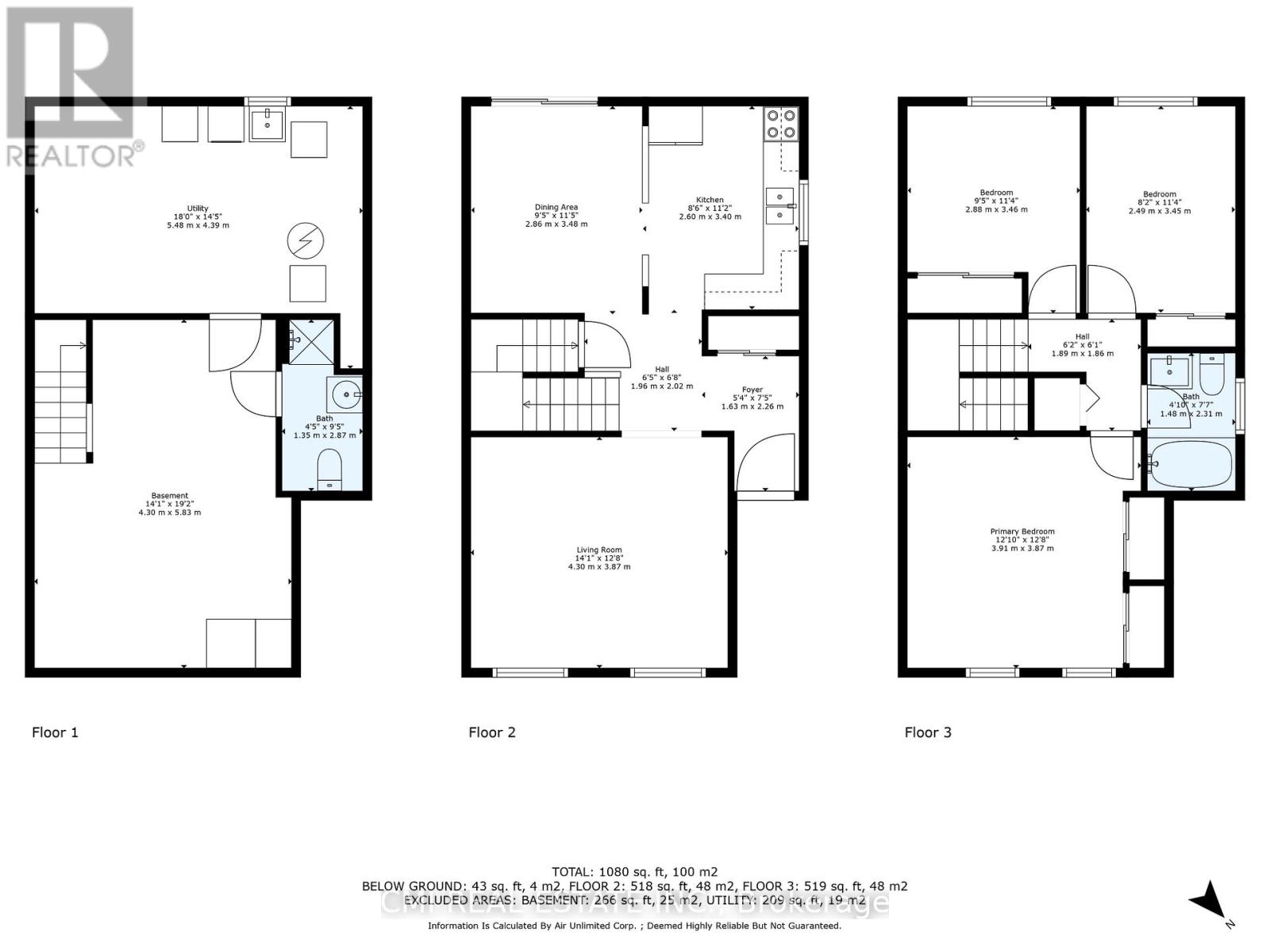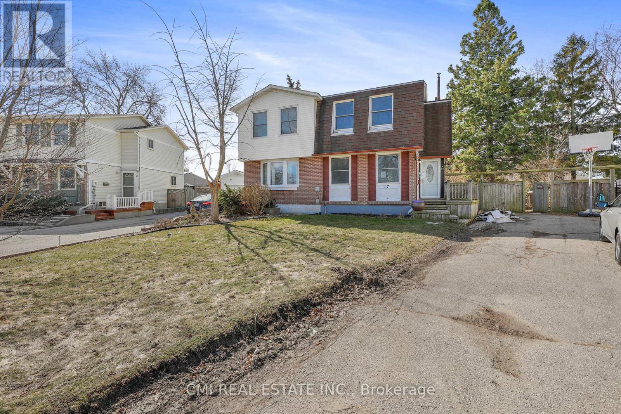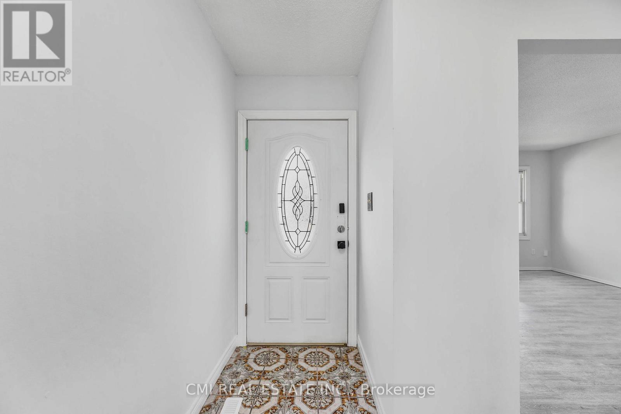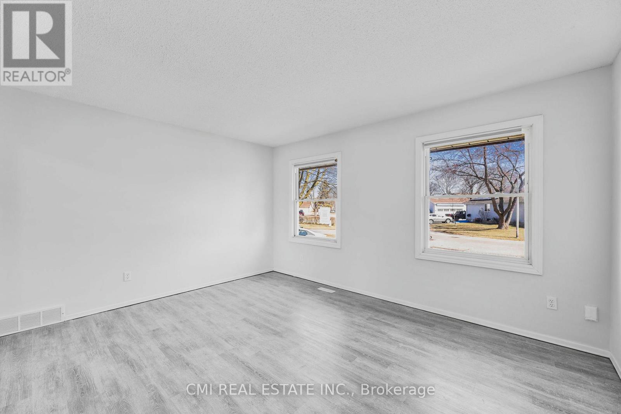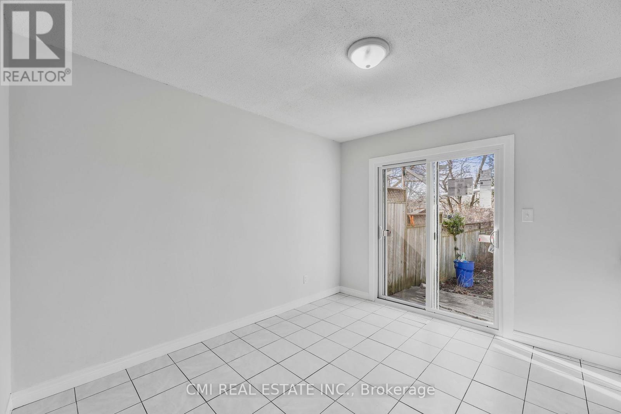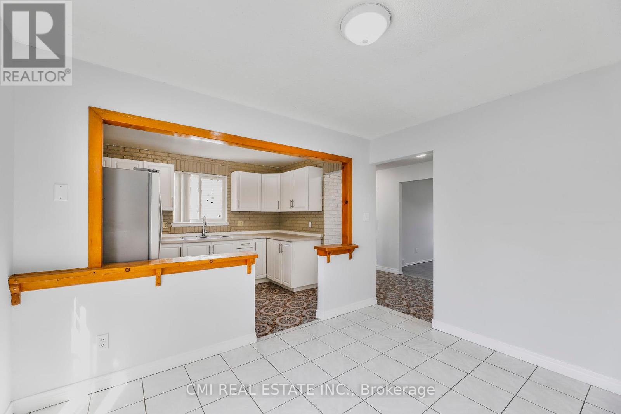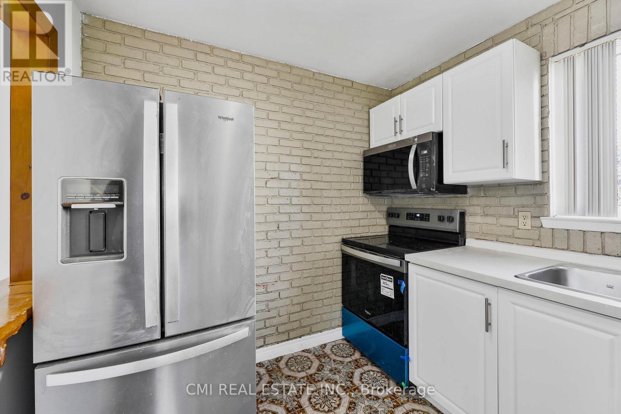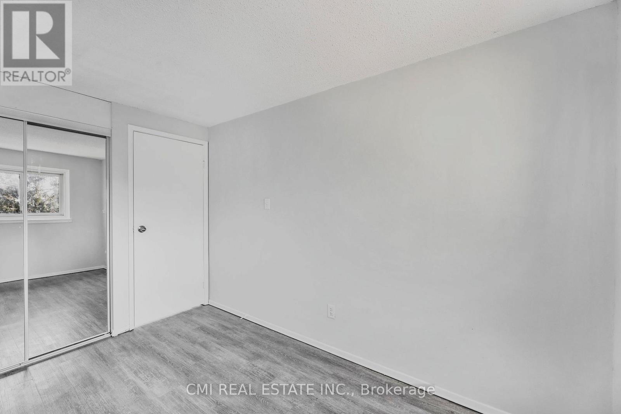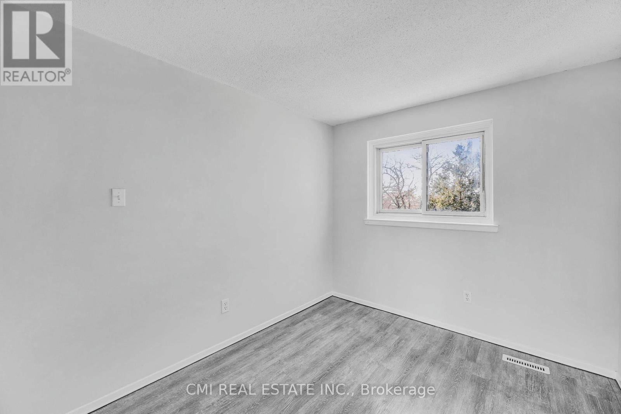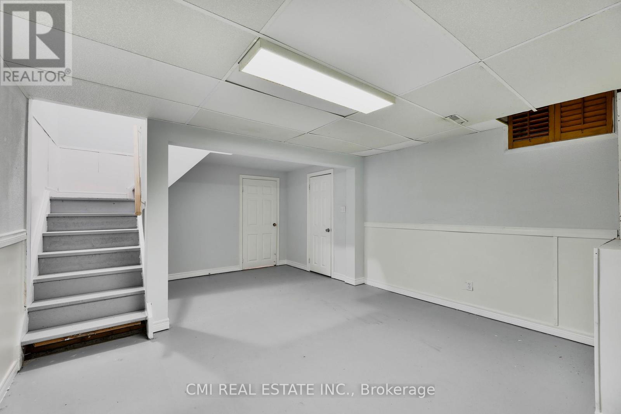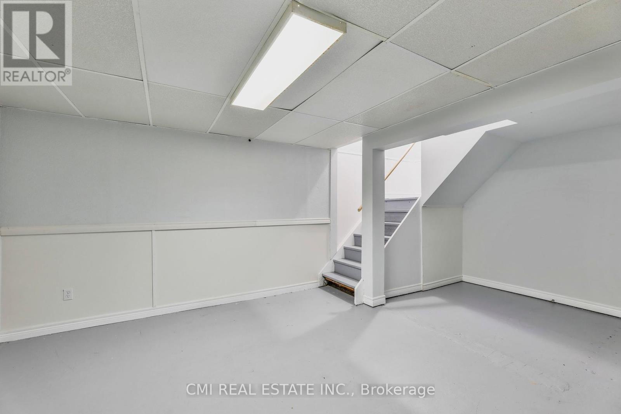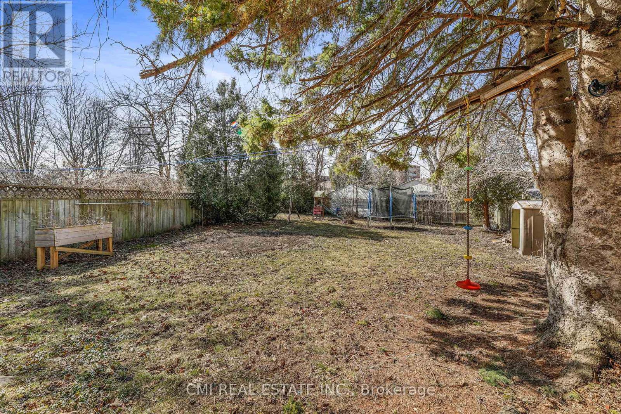3 Bedroom
2 Bathroom
1100 - 1500 sqft
Fireplace
Central Air Conditioning
Forced Air
Landscaped
$399,000
The wait is over! Perfect starter semi-detached in PRIME location featuring 3 bed, 2 full bath approx 1200sqft of living space situated on a deep pie lot on a quiet cul-de-sac. Long driveway no sidewalk provides ample parking. Step into the bright centre foyer opening to large open living room O/L the front yard. Venture to the back of the house to find eat-in modern kitchen w/ breakfast bar adjacent to the formal dining room W/O to rear patio. Upper level offers 3-spacious family sized bedrooms & 1-4pc bath. Full Bsmt partially finished w/ large rec-space (can be used for guest accommodation, family room, office, or in-law suite) w/ full 3-pc bath & utility space. HUGE fenced backyard surrounded by mature trees providing privacy ideal for growing families, entertainers, hosts, & pet lovers. Fully renovated! Ready to move in (id:50787)
Property Details
|
MLS® Number
|
X12103360 |
|
Property Type
|
Single Family |
|
Community Name
|
Sarnia |
|
Amenities Near By
|
Schools, Park |
|
Features
|
Cul-de-sac, Guest Suite |
|
Parking Space Total
|
3 |
|
Structure
|
Porch, Patio(s) |
|
View Type
|
View |
Building
|
Bathroom Total
|
2 |
|
Bedrooms Above Ground
|
3 |
|
Bedrooms Total
|
3 |
|
Age
|
31 To 50 Years |
|
Appliances
|
Water Heater |
|
Basement Development
|
Partially Finished |
|
Basement Type
|
Full (partially Finished) |
|
Construction Style Attachment
|
Semi-detached |
|
Cooling Type
|
Central Air Conditioning |
|
Exterior Finish
|
Brick, Wood |
|
Fire Protection
|
Controlled Entry |
|
Fireplace Present
|
Yes |
|
Foundation Type
|
Poured Concrete |
|
Heating Fuel
|
Natural Gas |
|
Heating Type
|
Forced Air |
|
Stories Total
|
2 |
|
Size Interior
|
1100 - 1500 Sqft |
|
Type
|
House |
|
Utility Water
|
Municipal Water |
Parking
Land
|
Acreage
|
No |
|
Fence Type
|
Fenced Yard |
|
Land Amenities
|
Schools, Park |
|
Landscape Features
|
Landscaped |
|
Sewer
|
Sanitary Sewer |
|
Size Depth
|
173 Ft |
|
Size Frontage
|
23 Ft ,9 In |
|
Size Irregular
|
23.8 X 173 Ft |
|
Size Total Text
|
23.8 X 173 Ft |
|
Zoning Description
|
Residential (r2-20) |
Rooms
| Level |
Type |
Length |
Width |
Dimensions |
|
Second Level |
Primary Bedroom |
3.91 m |
3.87 m |
3.91 m x 3.87 m |
|
Second Level |
Bedroom 2 |
2.88 m |
3.46 m |
2.88 m x 3.46 m |
|
Second Level |
Bedroom |
2.49 m |
3.45 m |
2.49 m x 3.45 m |
|
Basement |
Recreational, Games Room |
4.3 m |
5.83 m |
4.3 m x 5.83 m |
|
Basement |
Utility Room |
5.48 m |
4.39 m |
5.48 m x 4.39 m |
|
Main Level |
Living Room |
4.3 m |
3.87 m |
4.3 m x 3.87 m |
|
Main Level |
Dining Room |
2.86 m |
3.48 m |
2.86 m x 3.48 m |
|
Main Level |
Kitchen |
2.6 m |
3.4 m |
2.6 m x 3.4 m |
https://www.realtor.ca/real-estate/28214069/17-maplestone-avenue-sarnia-sarnia

