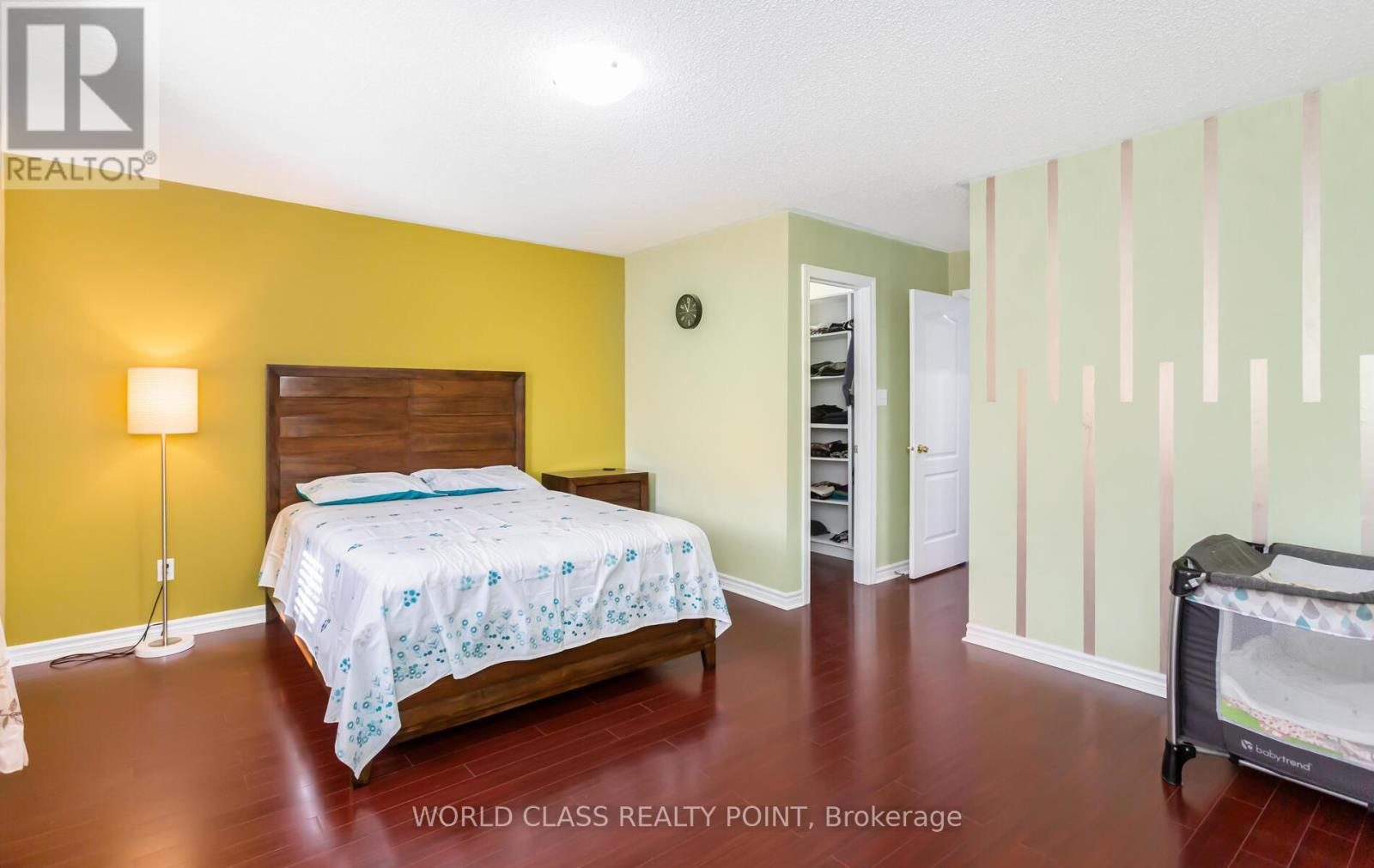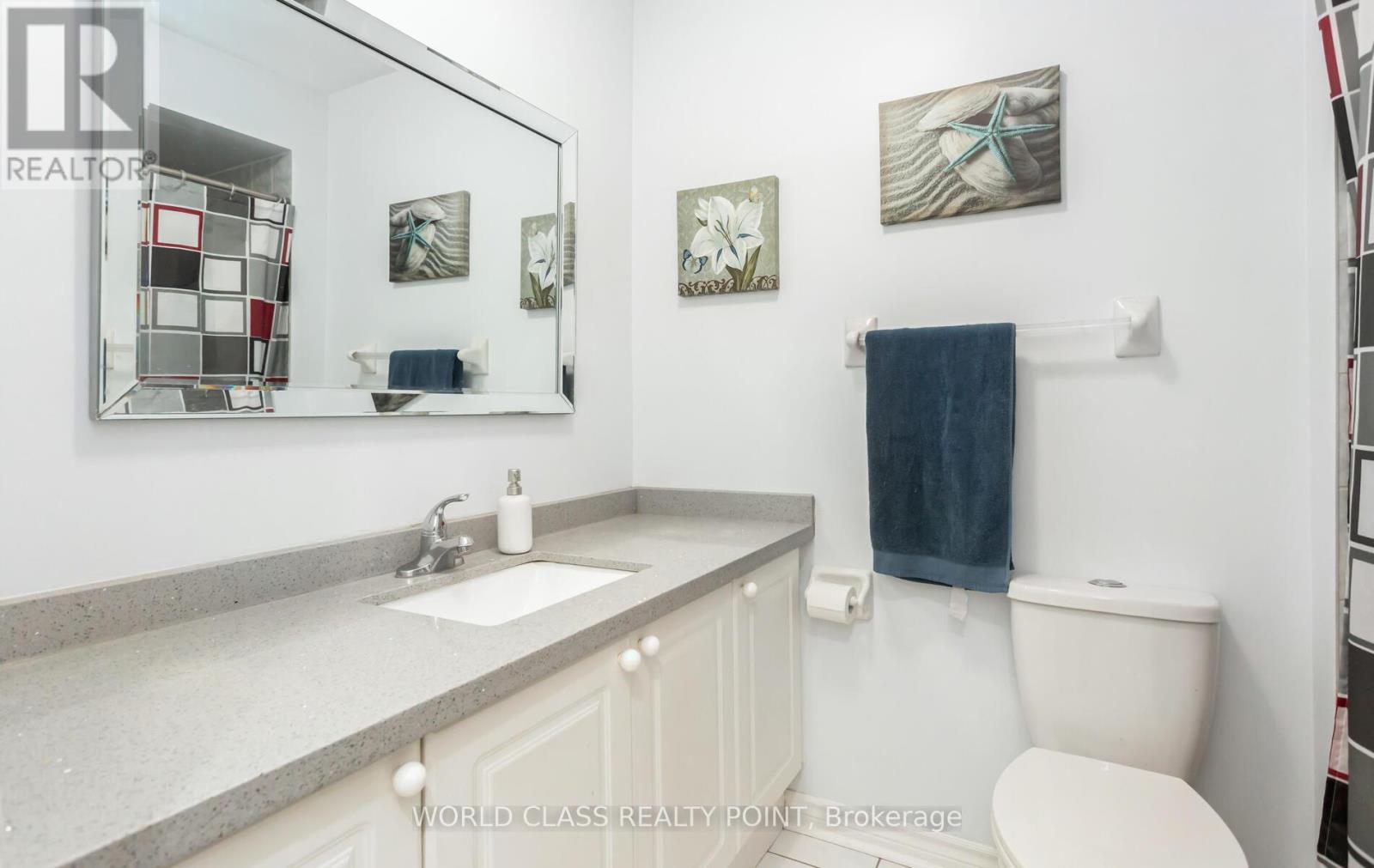3 Bedroom
3 Bathroom
Central Air Conditioning
Forced Air
$920,000
Welcome To This Conveniently Located and Highly Desirable area Brampton 3 Bed room /4 Bathrooms neat and clean town home of 1703 Sq FTTownhouse. / no maintance fee. Spacious And Open Concept Home Perfect for Families or Investors. Kitchen Is Newly Renovated With S/S Appliances. Lots Of Light Throughout the Home. Close To All Amenities, Parks, Schools and Hospital. Close To Highway & public transport. Indian VISA centre, Canadian passport office. Walmart/Fortinos/service CanadaTown home has Finished Basement, is located quiet family Neighbourhood of Brampton West. Your Very Private Backyard. Great Value for First-time Buyers & inverters. pots light MAIN FLOOR, BASEMENT, MASTER with WASHROOM, Double Door Entry. Ceramic Floor and backsplash in the Kitchen, Family-Size Kitchen. Finished Basement with complete wash room advantage to use basement party. Two parallel parking on drive way **** EXTRAS **** Gray counter top, S/S Fridge, B/I Dishwasher, Washer/Dryer. Updated Kitchen, L Windows, Furnace, A/C, Portlights Main level & up. Main floor hard wood. Basement vynal floor. SHELVING in walking closets. F. basement app 700SQ FT (id:50787)
Property Details
|
MLS® Number
|
W11200265 |
|
Property Type
|
Single Family |
|
Community Name
|
Brampton West |
|
Parking Space Total
|
5 |
Building
|
Bathroom Total
|
3 |
|
Bedrooms Above Ground
|
3 |
|
Bedrooms Total
|
3 |
|
Basement Type
|
Full |
|
Construction Style Attachment
|
Attached |
|
Cooling Type
|
Central Air Conditioning |
|
Exterior Finish
|
Brick |
|
Flooring Type
|
Ceramic, Laminate |
|
Half Bath Total
|
1 |
|
Heating Fuel
|
Natural Gas |
|
Heating Type
|
Forced Air |
|
Stories Total
|
2 |
|
Type
|
Row / Townhouse |
|
Utility Water
|
Municipal Water |
Parking
Land
|
Acreage
|
No |
|
Sewer
|
Sanitary Sewer |
|
Size Depth
|
99 Ft |
|
Size Frontage
|
19 Ft ,8 In |
|
Size Irregular
|
19.69 X 99.02 Ft |
|
Size Total Text
|
19.69 X 99.02 Ft |
Rooms
| Level |
Type |
Length |
Width |
Dimensions |
|
Second Level |
Primary Bedroom |
16.67 m |
11 m |
16.67 m x 11 m |
|
Second Level |
Bedroom 2 |
13.65 m |
11.38 m |
13.65 m x 11.38 m |
|
Second Level |
Bedroom 3 |
10.83 m |
9.15 m |
10.83 m x 9.15 m |
|
Basement |
Recreational, Games Room |
|
|
Measurements not available |
|
Main Level |
Living Room |
13.16 m |
8.5 m |
13.16 m x 8.5 m |
|
Main Level |
Dining Room |
9.91 m |
10.01 m |
9.91 m x 10.01 m |
|
Main Level |
Kitchen |
8.5 m |
7.55 m |
8.5 m x 7.55 m |
https://www.realtor.ca/real-estate/27688357/17-manett-crescent-brampton-brampton-west-brampton-west










































