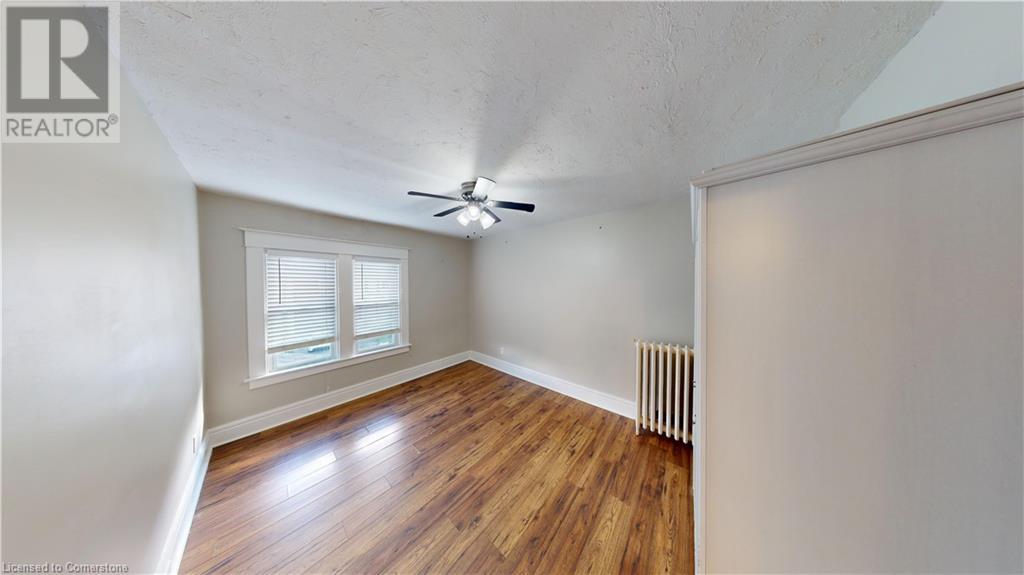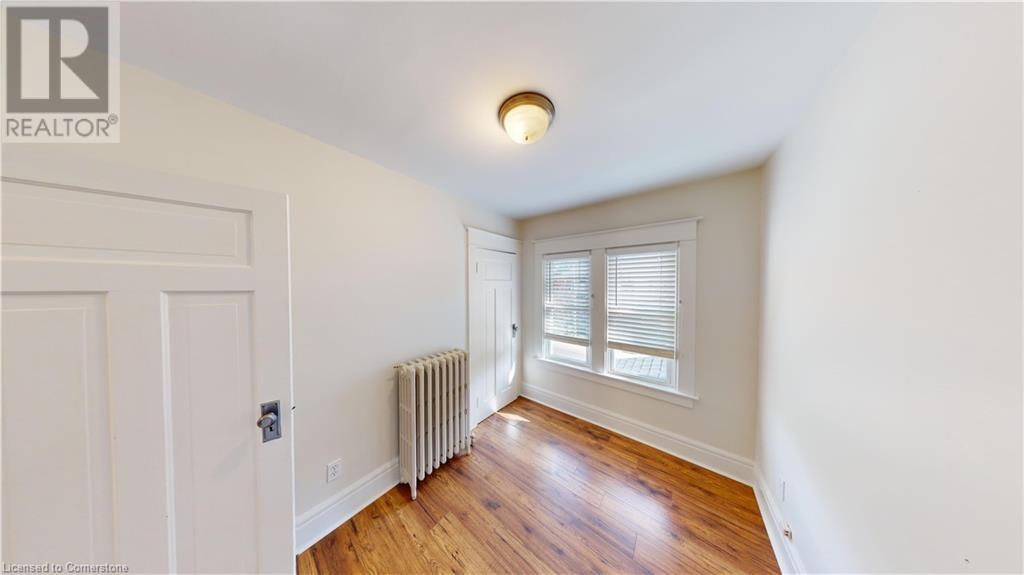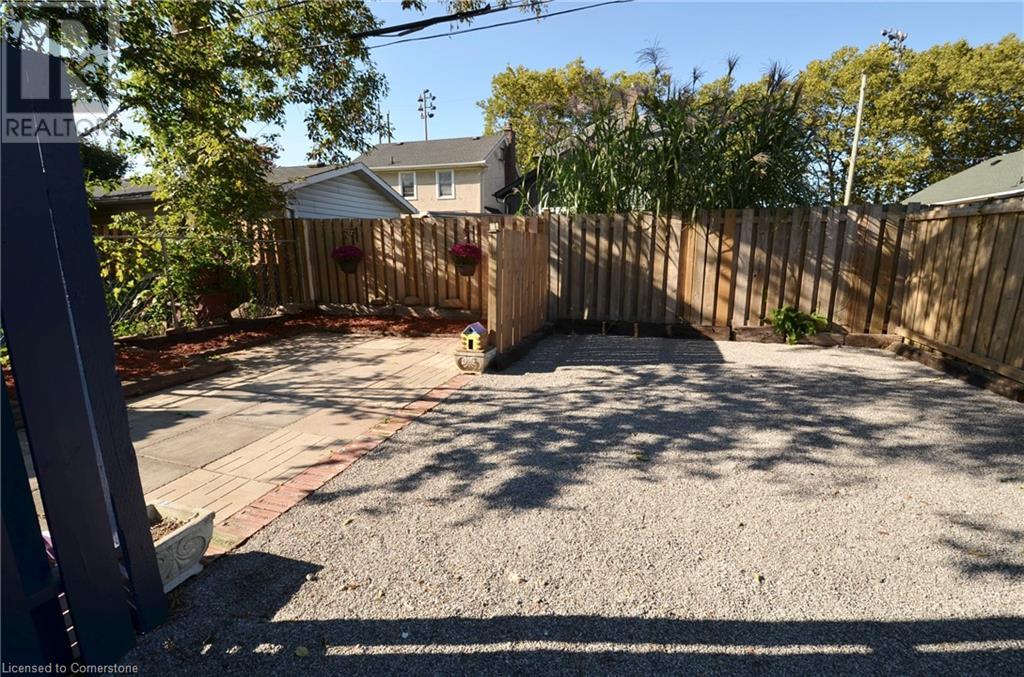5 Bedroom
2 Bathroom
1900 sqft
2 Level
Forced Air
$750,000
A legal duplex ! Many options with this beautiful character home - an investment property with possible potential rents of $5000+ pcm , or maybe - live in one, and rent the other!, or a perfect multi generational home - so much more than just an in-law suite! Currently vacant - set your own rents and fast closing possible.. Well looked after - with plenty of updates and renos throughout. One 2 bedroom unit, one 3 bedroom unit. Parking space for each unit. This character home is spacious with each unit having it's own separate basement. Includes: 2 Stoves, 2 Fridges, 2 microwaves, 2 Washers and 2 Dryers, 2 Dishwashers. Great central location - close to Downtown, easy access to highway and bus routes. Close to shopping. View the Matterport 3D Virtual Tour - then book your private appointment to come and experience this wonderful, unique property today ! (id:50787)
Property Details
|
MLS® Number
|
40660444 |
|
Property Type
|
Single Family |
|
Amenities Near By
|
Park, Shopping |
|
Features
|
Shared Driveway |
|
Parking Space Total
|
2 |
Building
|
Bathroom Total
|
2 |
|
Bedrooms Above Ground
|
5 |
|
Bedrooms Total
|
5 |
|
Appliances
|
Window Coverings |
|
Architectural Style
|
2 Level |
|
Basement Development
|
Unfinished |
|
Basement Type
|
Full (unfinished) |
|
Constructed Date
|
1926 |
|
Construction Style Attachment
|
Detached |
|
Exterior Finish
|
Stucco, Vinyl Siding |
|
Foundation Type
|
Poured Concrete |
|
Heating Type
|
Forced Air |
|
Stories Total
|
2 |
|
Size Interior
|
1900 Sqft |
|
Type
|
House |
|
Utility Water
|
Municipal Water |
Land
|
Access Type
|
Road Access |
|
Acreage
|
No |
|
Land Amenities
|
Park, Shopping |
|
Sewer
|
Municipal Sewage System |
|
Size Depth
|
96 Ft |
|
Size Frontage
|
30 Ft |
|
Size Total Text
|
Under 1/2 Acre |
|
Zoning Description
|
R2 |
Rooms
| Level |
Type |
Length |
Width |
Dimensions |
|
Second Level |
Bedroom |
|
|
13'3'' x 10'2'' |
|
Second Level |
Bedroom |
|
|
9'10'' x 7'4'' |
|
Second Level |
Kitchen |
|
|
13'7'' x 9'2'' |
|
Second Level |
Dining Room |
|
|
10'4'' x 10'7'' |
|
Second Level |
Living Room |
|
|
13'3'' x 11'4'' |
|
Second Level |
5pc Bathroom |
|
|
7'2'' x 6'6'' |
|
Second Level |
Foyer |
|
|
8'0'' x 10'3'' |
|
Main Level |
Bedroom |
|
|
11'4'' x 10'4'' |
|
Main Level |
Bedroom |
|
|
11'4'' x 10'6'' |
|
Main Level |
Bedroom |
|
|
10'8'' x 10'6'' |
|
Main Level |
3pc Bathroom |
|
|
6'1'' x 4'10'' |
|
Main Level |
Kitchen |
|
|
11'4'' x 9'0'' |
|
Main Level |
Dining Room |
|
|
11'8'' x 11'4'' |
|
Main Level |
Living Room |
|
|
16'7'' x 13'3'' |
https://www.realtor.ca/real-estate/27520245/17-lowell-avenue-st-catharines




























