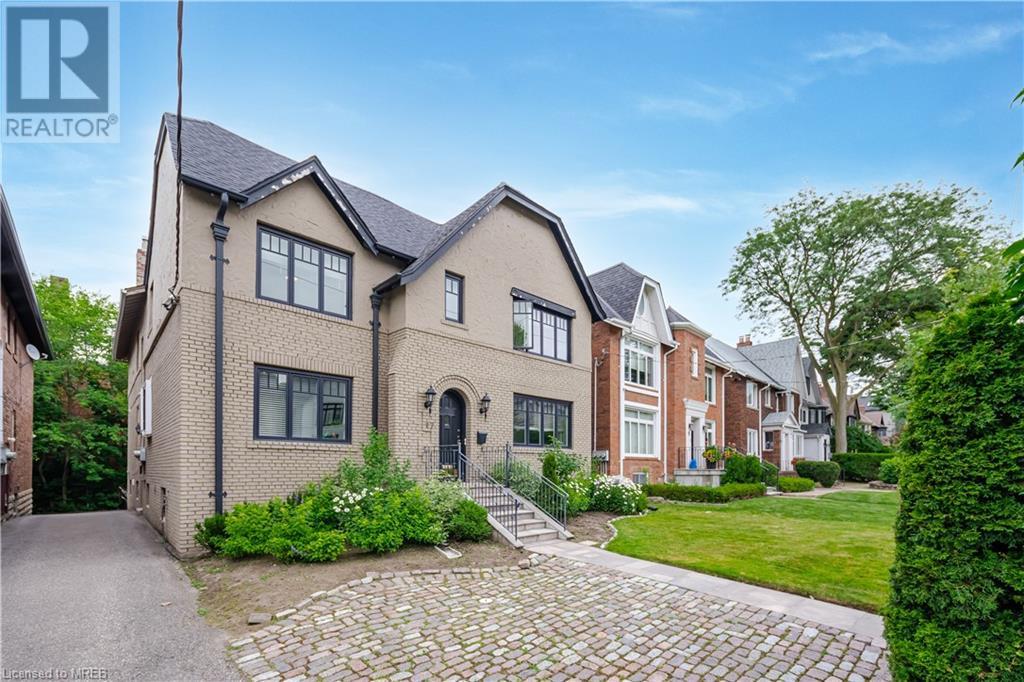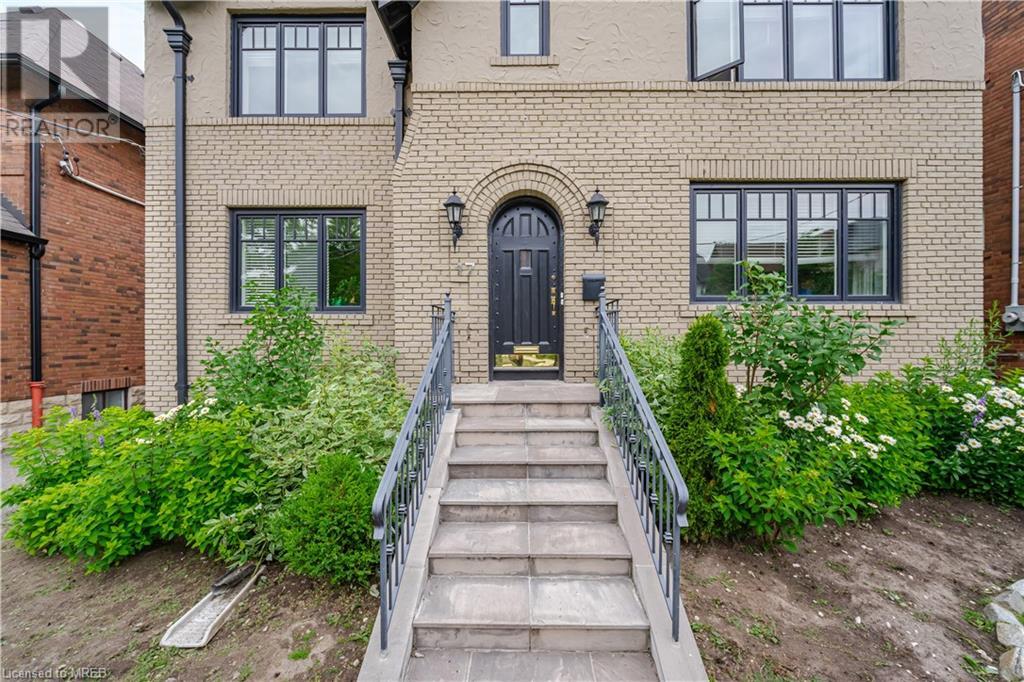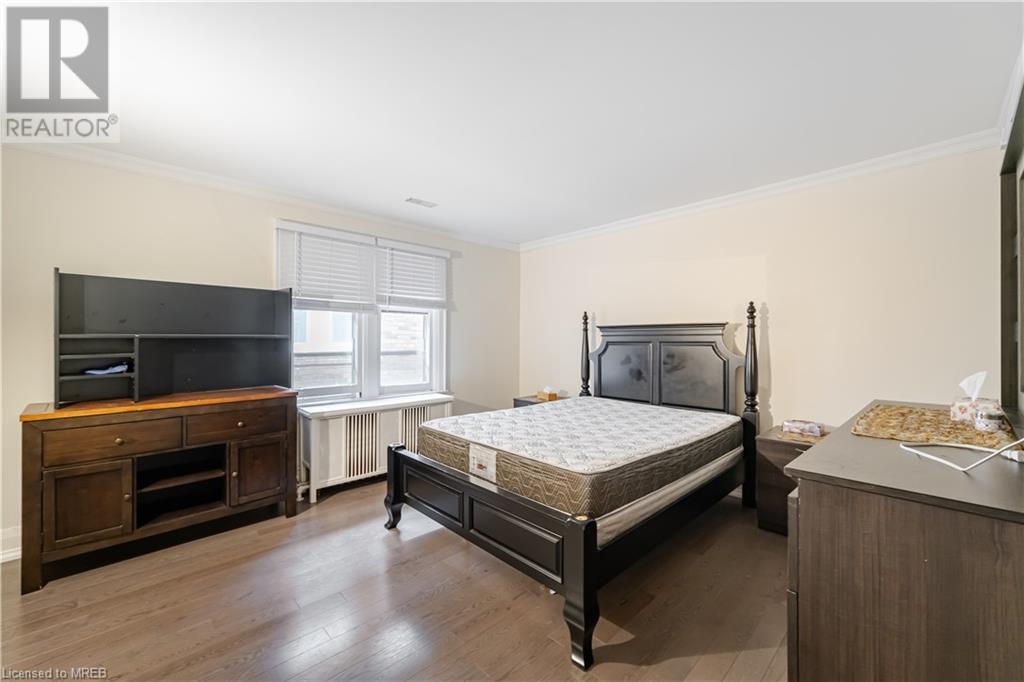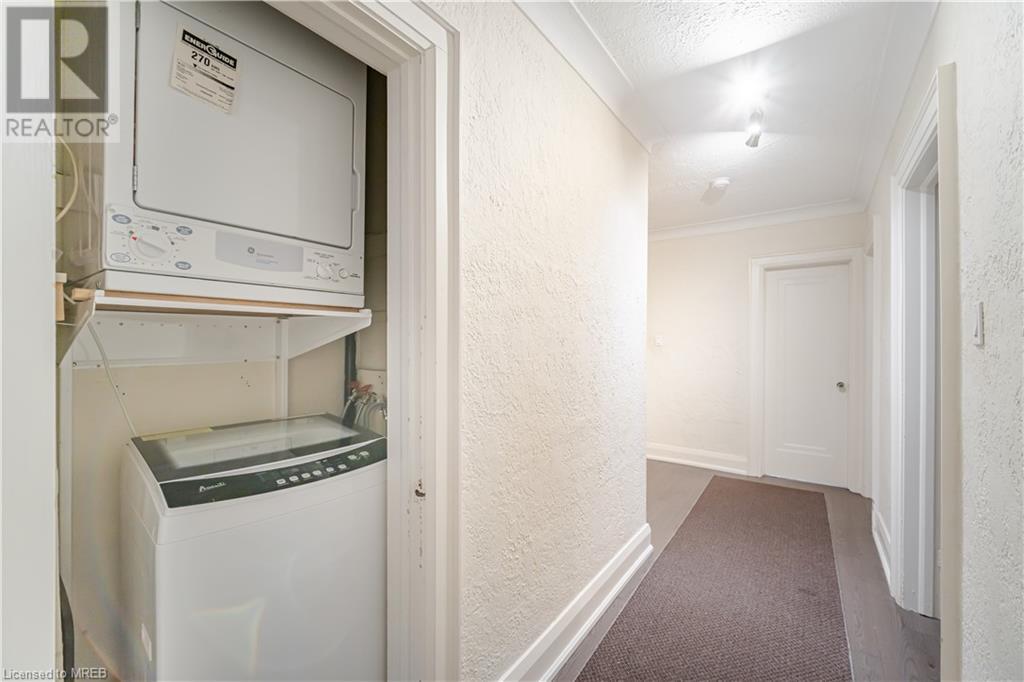289-597-1980
infolivingplus@gmail.com
17 Highbourne Road Unit# Upper Toronto, Ontario M5P 2J1
3 Bedroom
2 Bathroom
2000 sqft
2 Level
Central Air Conditioning
Forced Air
$4,500 Monthly
Heat, Water
Upper Unit* Center Hall* Located on a Quiet Residential Street* Full of Charm* Featuring a GasFireplace* Close to TTC, Upper Canada College, and Strachan Bishop School* Approximately 2000 Sq Ft* A Short Walk to Davisville Subway* Tenant Insurance and Proof Required* Gardening and Snow Removal Included* Tenant Responsible for Own Hydro (id:50787)
Property Details
| MLS® Number | 40616026 |
| Property Type | Single Family |
| Amenities Near By | Golf Nearby, Public Transit, Schools, Shopping |
| Parking Space Total | 1 |
Building
| Bathroom Total | 2 |
| Bedrooms Above Ground | 3 |
| Bedrooms Total | 3 |
| Appliances | Dishwasher, Refrigerator, Stove, Washer |
| Architectural Style | 2 Level |
| Basement Type | None |
| Construction Style Attachment | Detached |
| Cooling Type | Central Air Conditioning |
| Exterior Finish | Brick |
| Heating Fuel | Natural Gas |
| Heating Type | Forced Air |
| Stories Total | 2 |
| Size Interior | 2000 Sqft |
| Type | House |
| Utility Water | Municipal Water |
Land
| Acreage | No |
| Land Amenities | Golf Nearby, Public Transit, Schools, Shopping |
| Sewer | Municipal Sewage System |
| Size Depth | 122 Ft |
| Size Frontage | 42 Ft |
| Zoning Description | R(d1) |
Rooms
| Level | Type | Length | Width | Dimensions |
|---|---|---|---|---|
| Second Level | 4pc Bathroom | Measurements not available | ||
| Second Level | 3pc Bathroom | Measurements not available | ||
| Second Level | Bedroom | 6'1'' x 7'4'' | ||
| Second Level | Bedroom | 13'8'' x 12'3'' | ||
| Second Level | Primary Bedroom | 13'8'' x 12'6'' | ||
| Second Level | Kitchen | 12'6'' x 8'1'' | ||
| Second Level | Dining Room | 19'8'' x 14'9'' | ||
| Second Level | Living Room | 22'9'' x 13'3'' |
https://www.realtor.ca/real-estate/27127861/17-highbourne-road-unit-upper-toronto

































