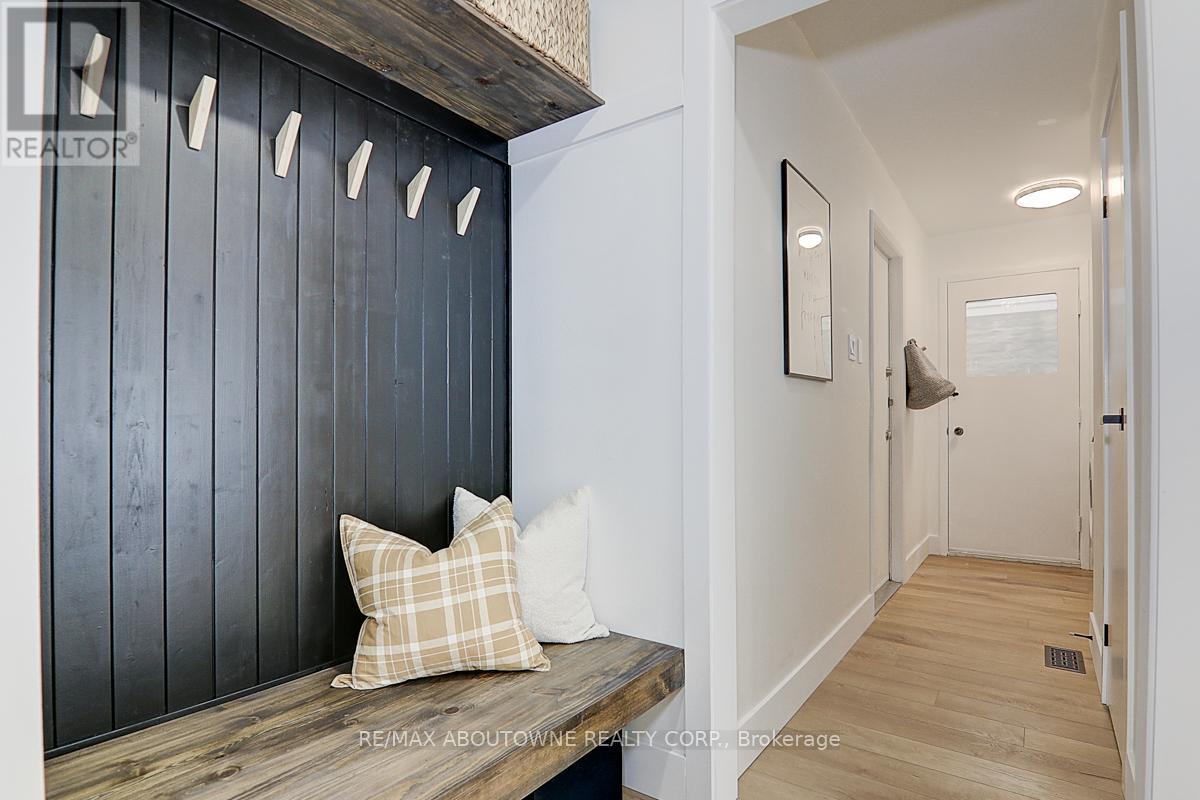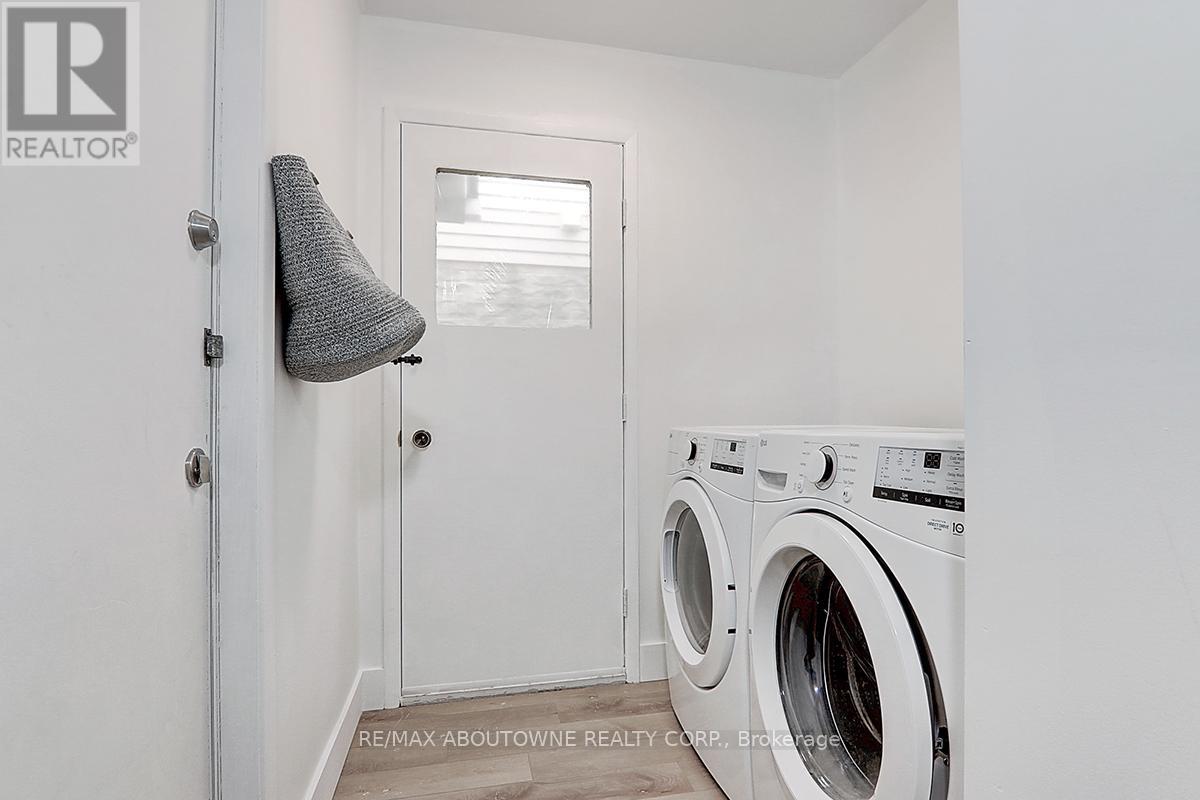289-597-1980
infolivingplus@gmail.com
17 Gilmore Crescent Vaughan, Ontario L4J 2Z9
4 Bedroom
3 Bathroom
Fireplace
Central Air Conditioning
Forced Air
$5,800 Monthly
Rarely Find Fully Renovated Detached Home Nested On A Quiet Street In Premier Thornhill. Open Concept & Modern Interior Design. Brand New Kitchen With A Huge Island. High-End Kitchen Cabinets, Quartz Countertops & Stainless Steel Appliances. Four Spacious Bedrooms Upstairs. Two Brand New Washrooms. Large Walk-In Closet In The Primary Bedroom. Fresh Painting. New Vinyl Flooring Throughout. New Stairs. Finished Basement. Large Backyard. Friendly Neighbors. Steps To Parks, Schools, Promenade Mall, Wal-Mart, Library, Public Transit, Etc. **** EXTRAS **** Fridge, Stove, Dishwasher, Washer, Dryer (id:50787)
Property Details
| MLS® Number | N8489578 |
| Property Type | Single Family |
| Community Name | Brownridge |
| Parking Space Total | 4 |
Building
| Bathroom Total | 3 |
| Bedrooms Above Ground | 4 |
| Bedrooms Total | 4 |
| Basement Development | Finished |
| Basement Type | N/a (finished) |
| Construction Style Attachment | Detached |
| Cooling Type | Central Air Conditioning |
| Exterior Finish | Brick |
| Fireplace Present | Yes |
| Foundation Type | Unknown |
| Heating Fuel | Natural Gas |
| Heating Type | Forced Air |
| Stories Total | 2 |
| Type | House |
| Utility Water | Municipal Water |
Parking
| Attached Garage |
Land
| Acreage | No |
| Sewer | Sanitary Sewer |
Rooms
| Level | Type | Length | Width | Dimensions |
|---|---|---|---|---|
| Second Level | Primary Bedroom | 4.85 m | 3.55 m | 4.85 m x 3.55 m |
| Second Level | Bedroom 2 | 3.81 m | 3.74 m | 3.81 m x 3.74 m |
| Second Level | Bedroom 3 | 4.23 m | 3.61 m | 4.23 m x 3.61 m |
| Second Level | Bedroom 4 | 3.73 m | 2.7 m | 3.73 m x 2.7 m |
| Basement | Recreational, Games Room | 9.84 m | 3.54 m | 9.84 m x 3.54 m |
| Main Level | Living Room | 7.07 m | 3.48 m | 7.07 m x 3.48 m |
| Main Level | Dining Room | 7.07 m | 3.48 m | 7.07 m x 3.48 m |
| Main Level | Family Room | 4.54 m | 3.84 m | 4.54 m x 3.84 m |
| Main Level | Kitchen | 3.64 m | 3.51 m | 3.64 m x 3.51 m |
https://www.realtor.ca/real-estate/27106948/17-gilmore-crescent-vaughan-brownridge







































