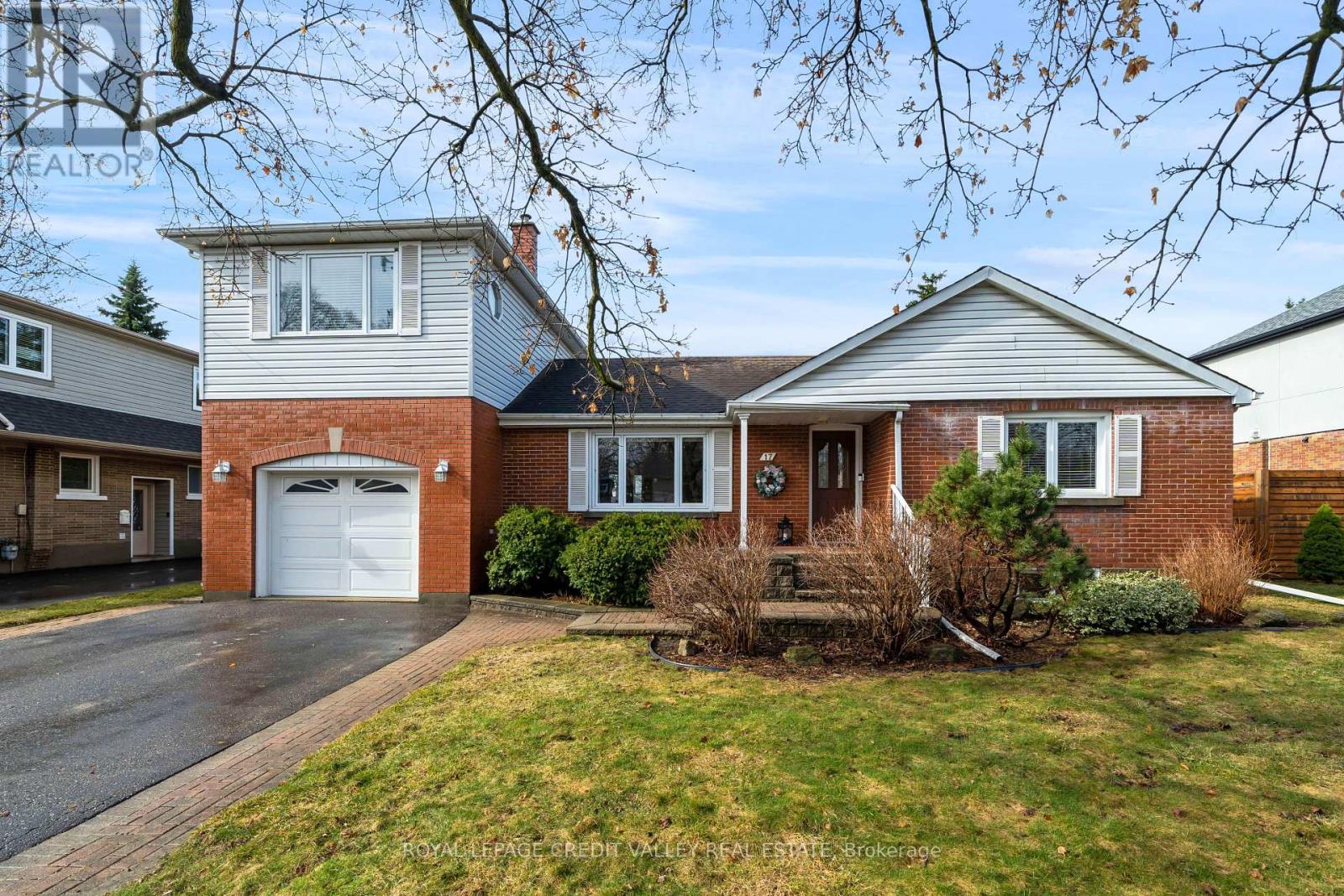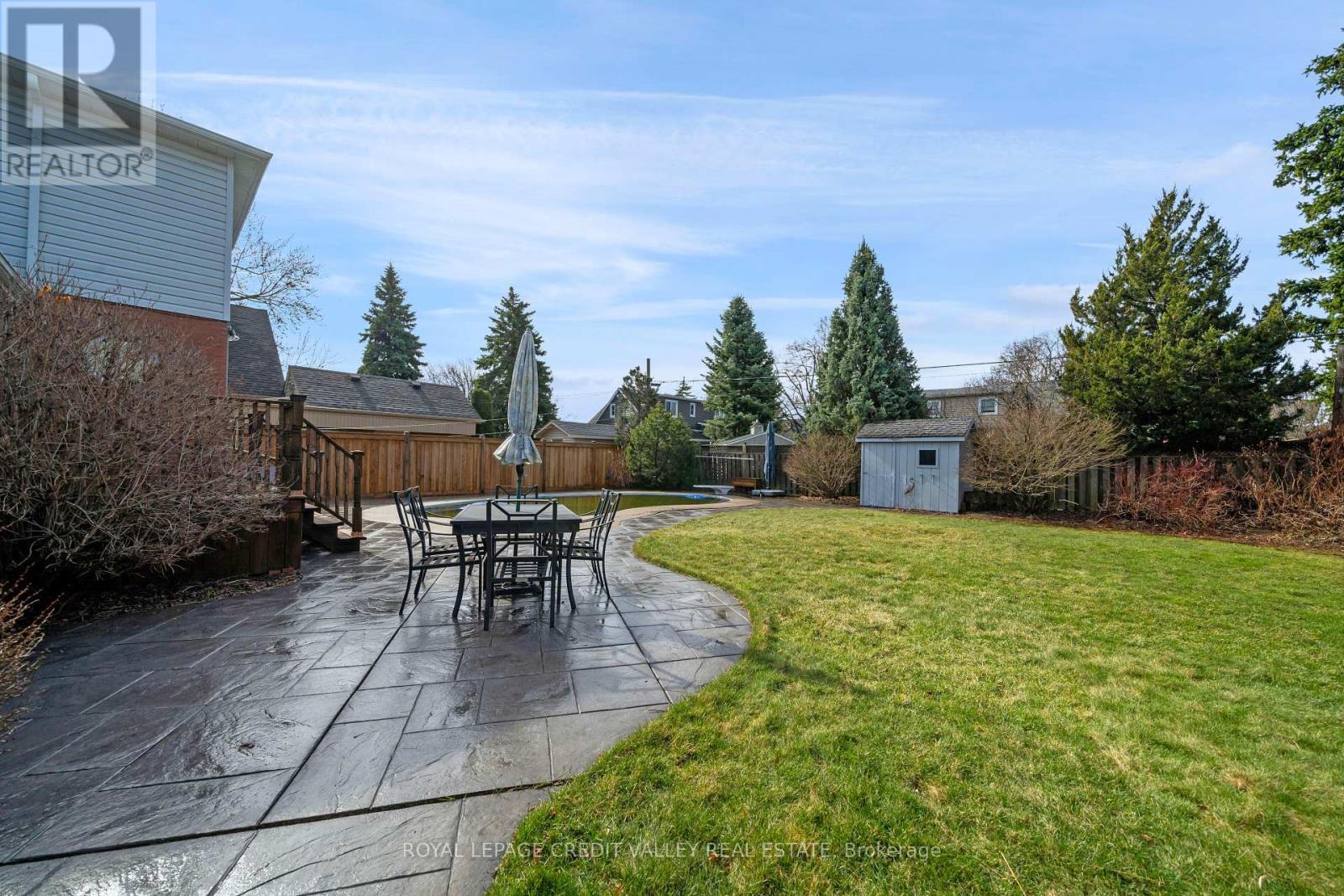3 Bedroom
3 Bathroom
1100 - 1500 sqft
Fireplace
Inground Pool
Central Air Conditioning
Forced Air
$949,900
Welcome To Historic Downtown Brampton. Stroll Along The Tree-Lined Streets To Gage Park, Nearby Shopping, Schools, And Community Parks. This Lovingly Maintained 3+2 Bedroom Home Sits On A Spacious 65' X 112' Lot. The Spectacular, Renovated Kitchen Features Stainless Steel Appliances And Quartz Countertops. Hardwood Flooring Flows Throughout The Main Floor. The Large Master Bedroom Includes A 4-Piece Ensuite With A Jacuzzi Tub And Separate Shower. The Basement Offers A Spacious Rec Room With A Wood-Burning Stove And Two Additional Bedrooms. With A Separate Entrance And Above-Ground Windows, Its Simple To Convert Into An In-Law Suite. Step Out Onto The 8' X 12' Deck From The Main Floor, Overlooking The Expansive, Fully Fenced Yard. Enjoy The Kidney-Shaped, Heated Inground Pool, Surrounded By A Stamped Concrete Pool Deck, All Set Within A Meticulously Maintained Backyard. The Home Also Features An Oversized One-Car Garage With Inside Entry. (id:50787)
Property Details
|
MLS® Number
|
W12063244 |
|
Property Type
|
Single Family |
|
Community Name
|
Brampton South |
|
Parking Space Total
|
3 |
|
Pool Type
|
Inground Pool |
|
Structure
|
Deck |
Building
|
Bathroom Total
|
3 |
|
Bedrooms Above Ground
|
3 |
|
Bedrooms Total
|
3 |
|
Age
|
51 To 99 Years |
|
Appliances
|
Garage Door Opener Remote(s), Dishwasher, Dryer, Freezer, Water Heater, Microwave, Stove, Washer, Window Coverings, Refrigerator |
|
Basement Development
|
Finished |
|
Basement Type
|
N/a (finished) |
|
Construction Style Attachment
|
Detached |
|
Cooling Type
|
Central Air Conditioning |
|
Exterior Finish
|
Brick, Vinyl Siding |
|
Fireplace Present
|
Yes |
|
Fireplace Type
|
Woodstove |
|
Flooring Type
|
Hardwood, Laminate, Carpeted |
|
Foundation Type
|
Block |
|
Half Bath Total
|
1 |
|
Heating Fuel
|
Natural Gas |
|
Heating Type
|
Forced Air |
|
Stories Total
|
2 |
|
Size Interior
|
1100 - 1500 Sqft |
|
Type
|
House |
|
Utility Water
|
Municipal Water |
Parking
Land
|
Acreage
|
No |
|
Fence Type
|
Fenced Yard |
|
Sewer
|
Sanitary Sewer |
|
Size Depth
|
112 Ft |
|
Size Frontage
|
65 Ft |
|
Size Irregular
|
65 X 112 Ft |
|
Size Total Text
|
65 X 112 Ft |
Rooms
| Level |
Type |
Length |
Width |
Dimensions |
|
Second Level |
Primary Bedroom |
5.7 m |
4.2 m |
5.7 m x 4.2 m |
|
Basement |
Recreational, Games Room |
8 m |
3.4 m |
8 m x 3.4 m |
|
Basement |
Bedroom 4 |
3.3 m |
2.8 m |
3.3 m x 2.8 m |
|
Basement |
Bedroom 5 |
3.85 m |
3.3 m |
3.85 m x 3.3 m |
|
Main Level |
Living Room |
5.46 m |
3.5 m |
5.46 m x 3.5 m |
|
Main Level |
Dining Room |
4 m |
3.5 m |
4 m x 3.5 m |
|
Main Level |
Bedroom 2 |
3.4 m |
3 m |
3.4 m x 3 m |
|
Main Level |
Bedroom 3 |
3.4 m |
3.2 m |
3.4 m x 3.2 m |
Utilities
|
Cable
|
Available |
|
Sewer
|
Installed |
https://www.realtor.ca/real-estate/28123507/17-fern-street-brampton-brampton-south-brampton-south














































