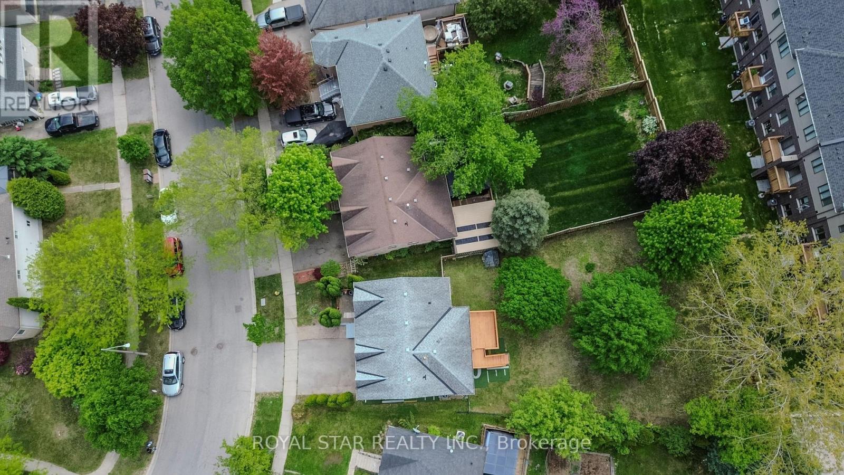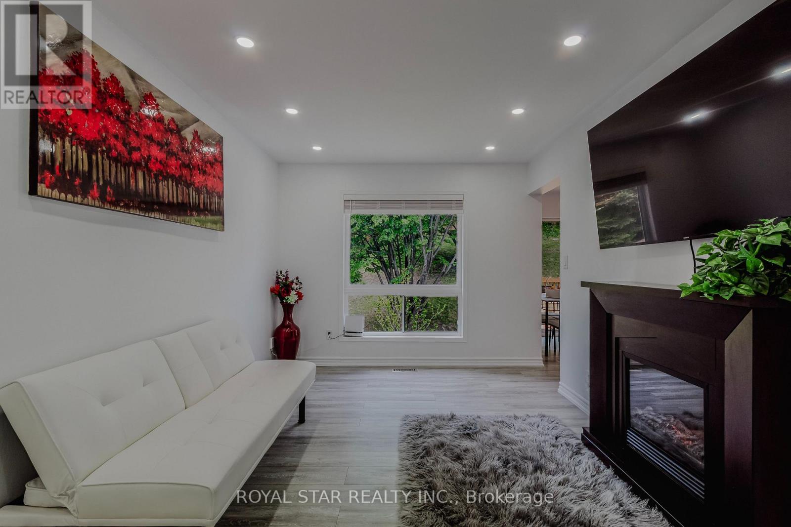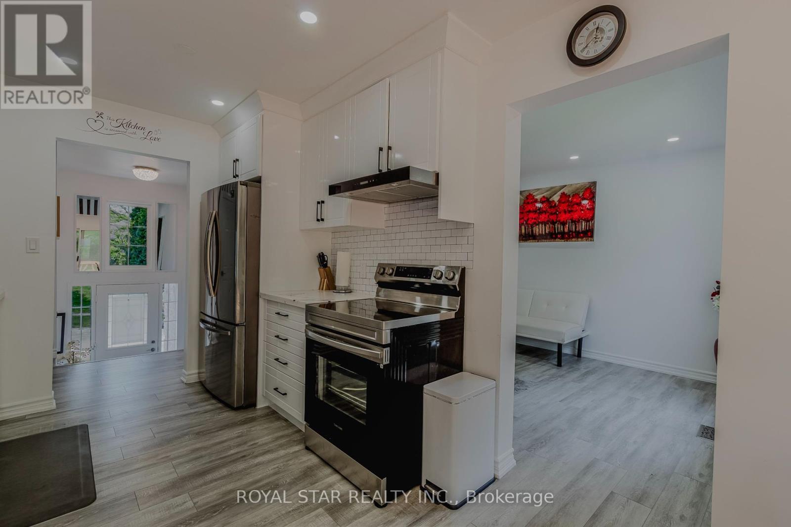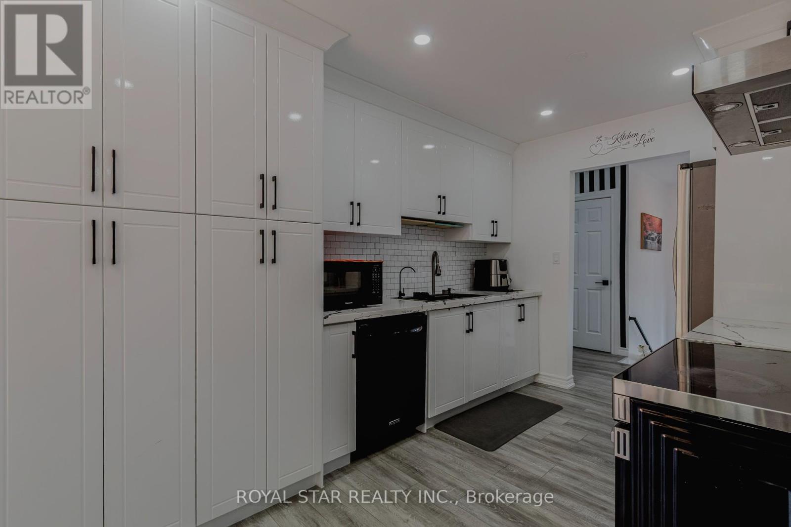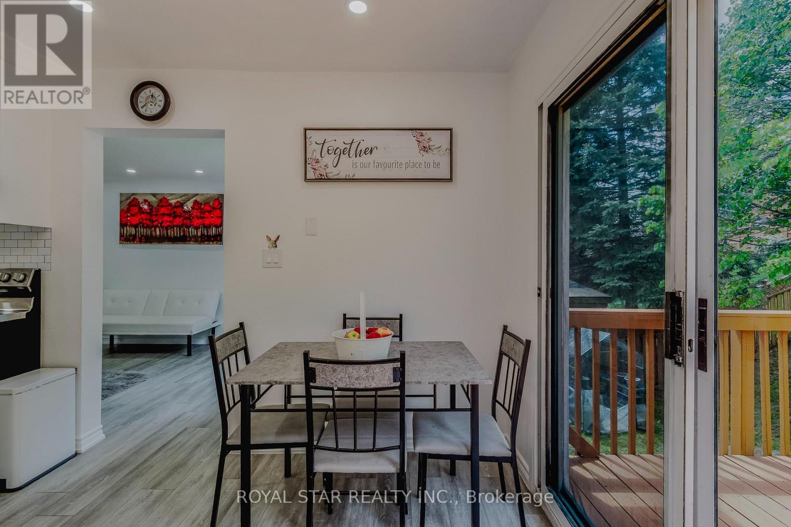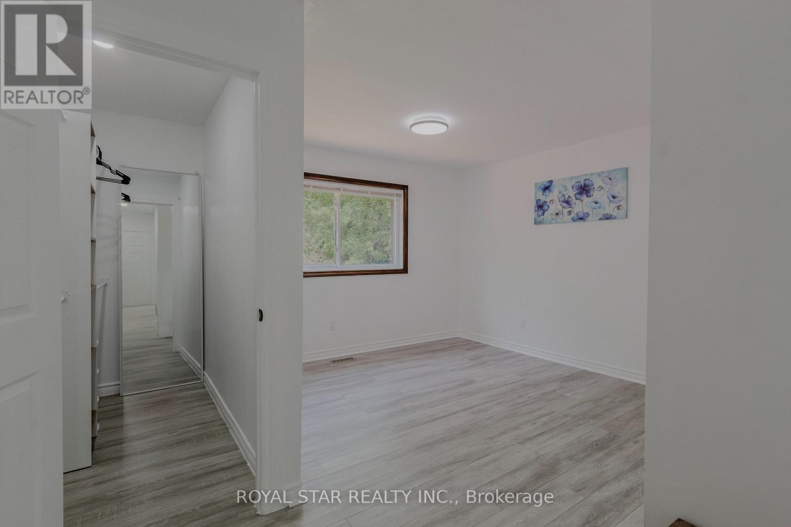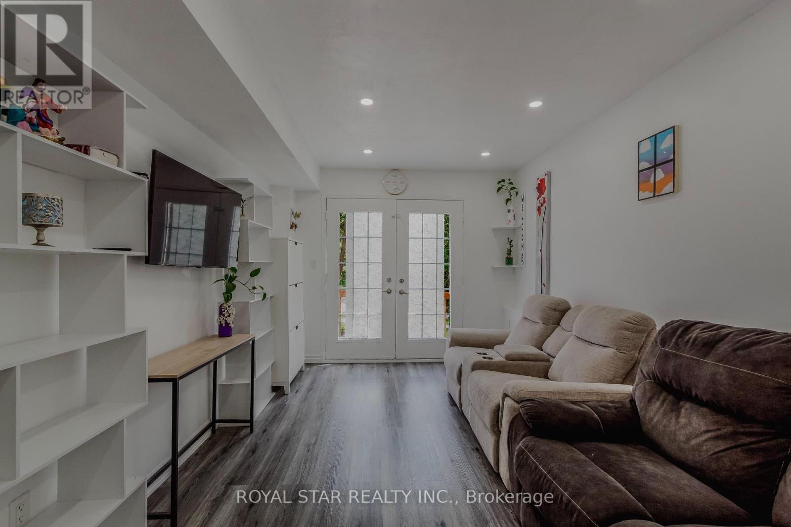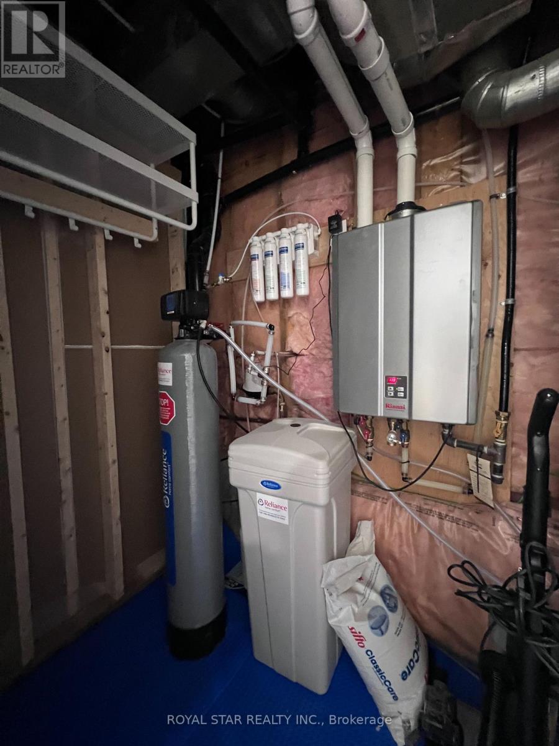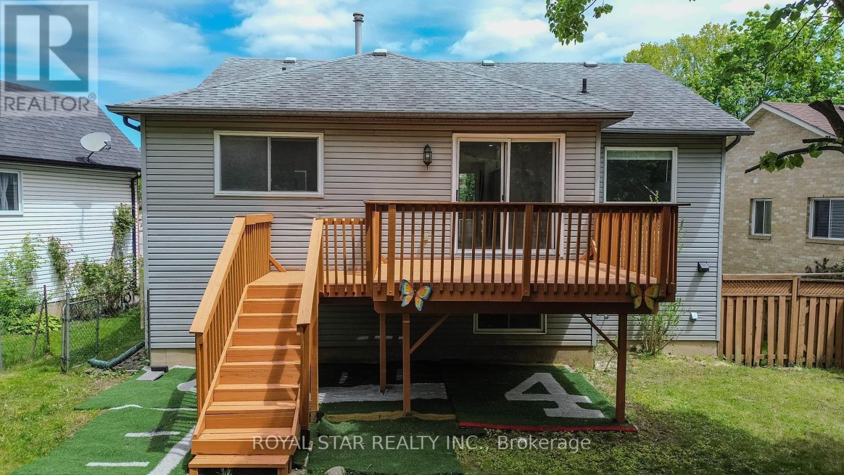5 Bedroom
3 Bathroom
1100 - 1500 sqft
Raised Bungalow
Central Air Conditioning
Forced Air
$849,000
Stunning Renovated Detached Home with Two Separate Entrances in Desirable West Brantford! Welcome to this beautifully renovated detached home on a quiet cul-de-sac in sought-after West Brantford. Thoughtfully upgraded with over $250,000 in premium renovations, this exceptional property features two levels with private entrances ideal for multi-generational living or extra income. Set on a 40' x 149' lot with approx. 2,000 sq. ft. of living space, it includes 5 bedrooms, 3 full bathrooms, a two-car garage, and 4 total parking spaces. Conveniently located just one minute from public transit with direct routes to Brantford and the GTA, and close to all major amenities. The ground-level features a private entrance into a bright living room, 2 bedrooms, a full bath, a large living area, a versatile den/office, a full pantry, dining area, and new appliances including fridge, microwave, washer, and dryer. The main includes 3 spacious bedrooms, 2 modern bathrooms, in-unit laundry, and open living/dining areas. The stunning kitchen boasts quartz countertops, custom cabinets, stainless steel appliances, a range hood, pot lights, and a large pantry. Sliding doors lead to a freshly painted oversized deck, perfect for entertaining. This stunning home features premium flooring (no carpet), fully renovated bathrooms with quartz counters, standing showers, upscale tiling, modern vanities, and luxury fixtures. Additional upgrades include a new 120-amp panel, powerful exhaust fans, pot lights, vinyl blinds, fresh paint, and brand-new fencing around a private, tree-lined backyard with five mature trees. This home offers incredible value and flexibility in one of Brantford's best neighbourhoods, just move in and enjoy!. The seller included all furniture except personal belongings,(for more details please check inclusions and exclusions). (id:50787)
Property Details
|
MLS® Number
|
X12168255 |
|
Property Type
|
Single Family |
|
Amenities Near By
|
Hospital, Place Of Worship, Public Transit, Schools |
|
Community Features
|
School Bus |
|
Features
|
Wooded Area, Irregular Lot Size, Carpet Free |
|
Parking Space Total
|
4 |
|
Structure
|
Deck |
Building
|
Bathroom Total
|
3 |
|
Bedrooms Above Ground
|
3 |
|
Bedrooms Below Ground
|
2 |
|
Bedrooms Total
|
5 |
|
Age
|
16 To 30 Years |
|
Appliances
|
Garage Door Opener Remote(s), Water Heater, Water Meter, Water Purifier, Water Softener, Dryer, Hood Fan, Microwave, Range, Washer, Window Coverings, Refrigerator |
|
Architectural Style
|
Raised Bungalow |
|
Basement Development
|
Finished |
|
Basement Features
|
Walk Out |
|
Basement Type
|
N/a (finished) |
|
Construction Style Attachment
|
Detached |
|
Cooling Type
|
Central Air Conditioning |
|
Exterior Finish
|
Brick, Vinyl Siding |
|
Foundation Type
|
Concrete |
|
Heating Fuel
|
Natural Gas |
|
Heating Type
|
Forced Air |
|
Stories Total
|
1 |
|
Size Interior
|
1100 - 1500 Sqft |
|
Type
|
House |
|
Utility Water
|
Municipal Water |
Parking
Land
|
Acreage
|
No |
|
Fence Type
|
Fully Fenced |
|
Land Amenities
|
Hospital, Place Of Worship, Public Transit, Schools |
|
Sewer
|
Sanitary Sewer |
|
Size Depth
|
149 Ft |
|
Size Frontage
|
40 Ft |
|
Size Irregular
|
40 X 149 Ft |
|
Size Total Text
|
40 X 149 Ft |
|
Zoning Description
|
R1c |
Utilities
|
Cable
|
Installed |
|
Sewer
|
Installed |
https://www.realtor.ca/real-estate/28356340/17-evergreen-court-brantford



