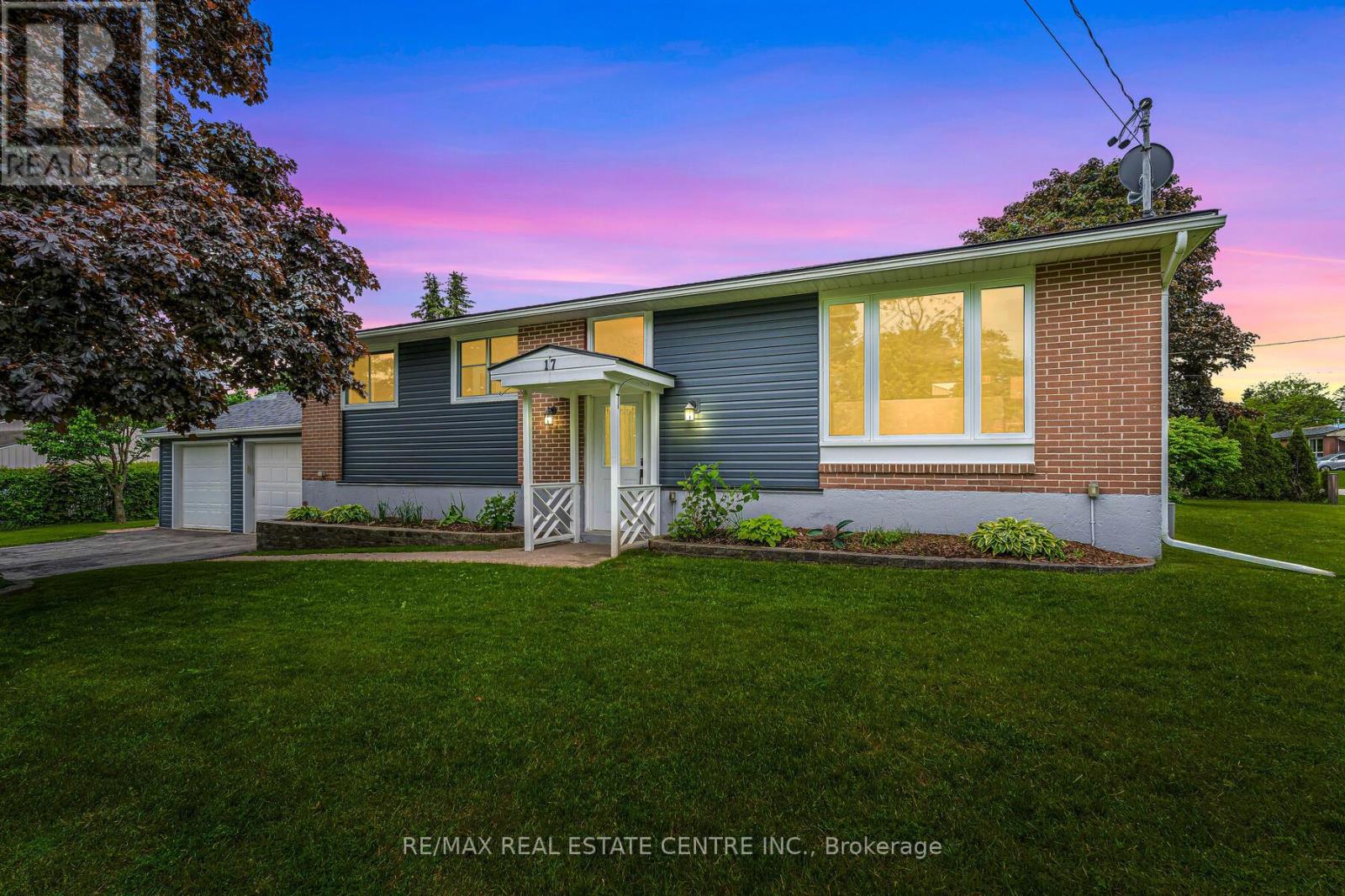4 Bedroom
1 Bathroom
Raised Bungalow
Central Air Conditioning
Forced Air
$858,000
The perfect family home, starter home or downsize. Located in the Village of Hillsburgh (Erin) enjoy the convenience of having a local elementary school minutes away, parks, rec and community center, fancy library looking out onto the local pond, grocery store within walking distance with the bonus of LCBO. Situated on one of the quietest streets in Hillsburgh this move in ready raised bungalow on a large corner lot will not disappoint. When you visit you will appreciate the large newly updated kitchen cabinets, countertop and lighting package, there is also the access to the back patio area which is convenient to watch the kids play or spend your summers outside. The combination of living and dining room gives a nice layout for watching your favorite shows together or Sunday dinners. In addition to the 3 bed 1 large newly updated semi ensuite bathroom. The lower level ready for a rec room/man cave or even living area bedrooms if needed with newly installed broadloom this is perfect for older teens. The unfinished portion of the lower level gives ample space for storage of all your seasonal items. **** EXTRAS **** Upgrades roof shingles 2022, siding 2021, HWT owned 2022 (id:50787)
Open House
This property has open houses!
Starts at:
2:00 pm
Ends at:
4:00 pm
Property Details
|
MLS® Number
|
X8389662 |
|
Property Type
|
Single Family |
|
Community Name
|
Hillsburgh |
|
Amenities Near By
|
Park, Schools |
|
Community Features
|
Community Centre |
|
Parking Space Total
|
6 |
Building
|
Bathroom Total
|
1 |
|
Bedrooms Above Ground
|
3 |
|
Bedrooms Below Ground
|
1 |
|
Bedrooms Total
|
4 |
|
Appliances
|
Dishwasher, Microwave, Refrigerator, Stove |
|
Architectural Style
|
Raised Bungalow |
|
Basement Development
|
Partially Finished |
|
Basement Type
|
N/a (partially Finished) |
|
Construction Style Attachment
|
Detached |
|
Cooling Type
|
Central Air Conditioning |
|
Exterior Finish
|
Brick, Vinyl Siding |
|
Heating Fuel
|
Natural Gas |
|
Heating Type
|
Forced Air |
|
Stories Total
|
1 |
|
Type
|
House |
|
Utility Water
|
Municipal Water |
Parking
Land
|
Acreage
|
No |
|
Land Amenities
|
Park, Schools |
|
Sewer
|
Septic System |
|
Size Irregular
|
75 X 125 Ft |
|
Size Total Text
|
75 X 125 Ft|under 1/2 Acre |
Rooms
| Level |
Type |
Length |
Width |
Dimensions |
|
Lower Level |
Recreational, Games Room |
5.56 m |
6.78 m |
5.56 m x 6.78 m |
|
Lower Level |
Laundry Room |
6.09 m |
6.78 m |
6.09 m x 6.78 m |
|
Main Level |
Kitchen |
2.6 m |
5.2 m |
2.6 m x 5.2 m |
|
Main Level |
Living Room |
5.2 m |
3.47 m |
5.2 m x 3.47 m |
|
Main Level |
Dining Room |
2.6 m |
3.6 m |
2.6 m x 3.6 m |
|
Main Level |
Primary Bedroom |
3.3 m |
4.11 m |
3.3 m x 4.11 m |
|
Main Level |
Bedroom 2 |
2.59 m |
2.89 m |
2.59 m x 2.89 m |
|
Main Level |
Bedroom 3 |
3.5 m |
2.4 m |
3.5 m x 2.4 m |
https://www.realtor.ca/real-estate/26967734/17-ellen-crescent-erin-hillsburgh


























