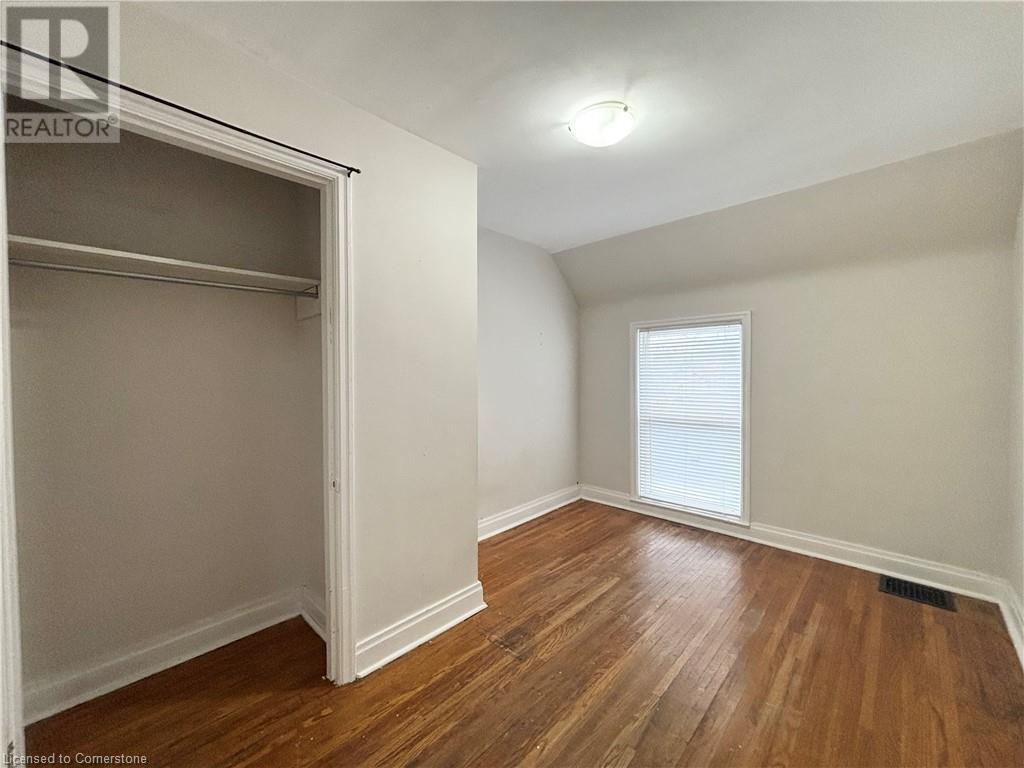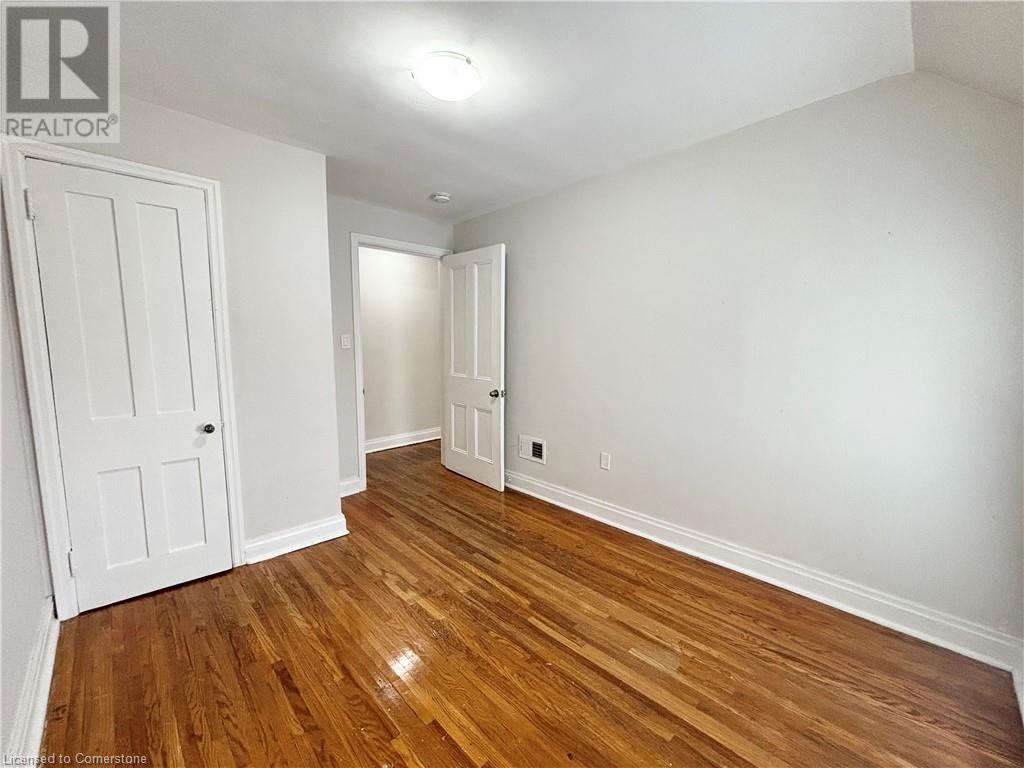289-597-1980
infolivingplus@gmail.com
17 Duff Street Unit# Upper Hamilton, Ontario L9C 1A8
2 Bedroom
1 Bathroom
630 sqft
Central Air Conditioning
Forced Air
$1,875 Monthly
Water
Introducing this spacious and well-appointed 2-bedroom unit, perfect for those seeking comfort and convenience in a desirable location. Enjoy a sleek, modern kitchen and a stylishly updated bathroom, designed with contemporary finishes throughout. Both bedrooms offer generous space and natural light, while the sun-filled living room provides a warm and inviting atmosphere ideal for relaxing or entertaining. A private, external-access laundry room adds to the practicality of this home. With one dedicated parking space on the driveway and availability for immediate move-in, this property is an exceptional leasing opportunity not to be missed. (id:50787)
Property Details
| MLS® Number | 40725595 |
| Property Type | Single Family |
| Amenities Near By | Hospital, Place Of Worship, Public Transit, Schools |
| Community Features | Quiet Area |
| Features | Shared Driveway |
| Parking Space Total | 1 |
Building
| Bathroom Total | 1 |
| Bedrooms Above Ground | 2 |
| Bedrooms Total | 2 |
| Appliances | Dishwasher, Dryer, Refrigerator, Stove, Washer |
| Basement Type | None |
| Construction Style Attachment | Attached |
| Cooling Type | Central Air Conditioning |
| Exterior Finish | Vinyl Siding |
| Heating Fuel | Natural Gas |
| Heating Type | Forced Air |
| Stories Total | 1 |
| Size Interior | 630 Sqft |
| Type | Apartment |
| Utility Water | Municipal Water |
Land
| Access Type | Highway Access, Highway Nearby |
| Acreage | No |
| Land Amenities | Hospital, Place Of Worship, Public Transit, Schools |
| Sewer | Municipal Sewage System |
| Size Depth | 150 Ft |
| Size Frontage | 70 Ft |
| Size Total Text | Unknown |
| Zoning Description | C |
Rooms
| Level | Type | Length | Width | Dimensions |
|---|---|---|---|---|
| Second Level | Bedroom | 12'2'' x 9'1'' | ||
| Second Level | Bedroom | 12'2'' x 9'1'' | ||
| Second Level | Kitchen | 13'8'' x 11'1'' | ||
| Second Level | Living Room | 18'11'' x 9'6'' | ||
| Second Level | 4pc Bathroom | Measurements not available |
https://www.realtor.ca/real-estate/28272118/17-duff-street-unit-upper-hamilton

















