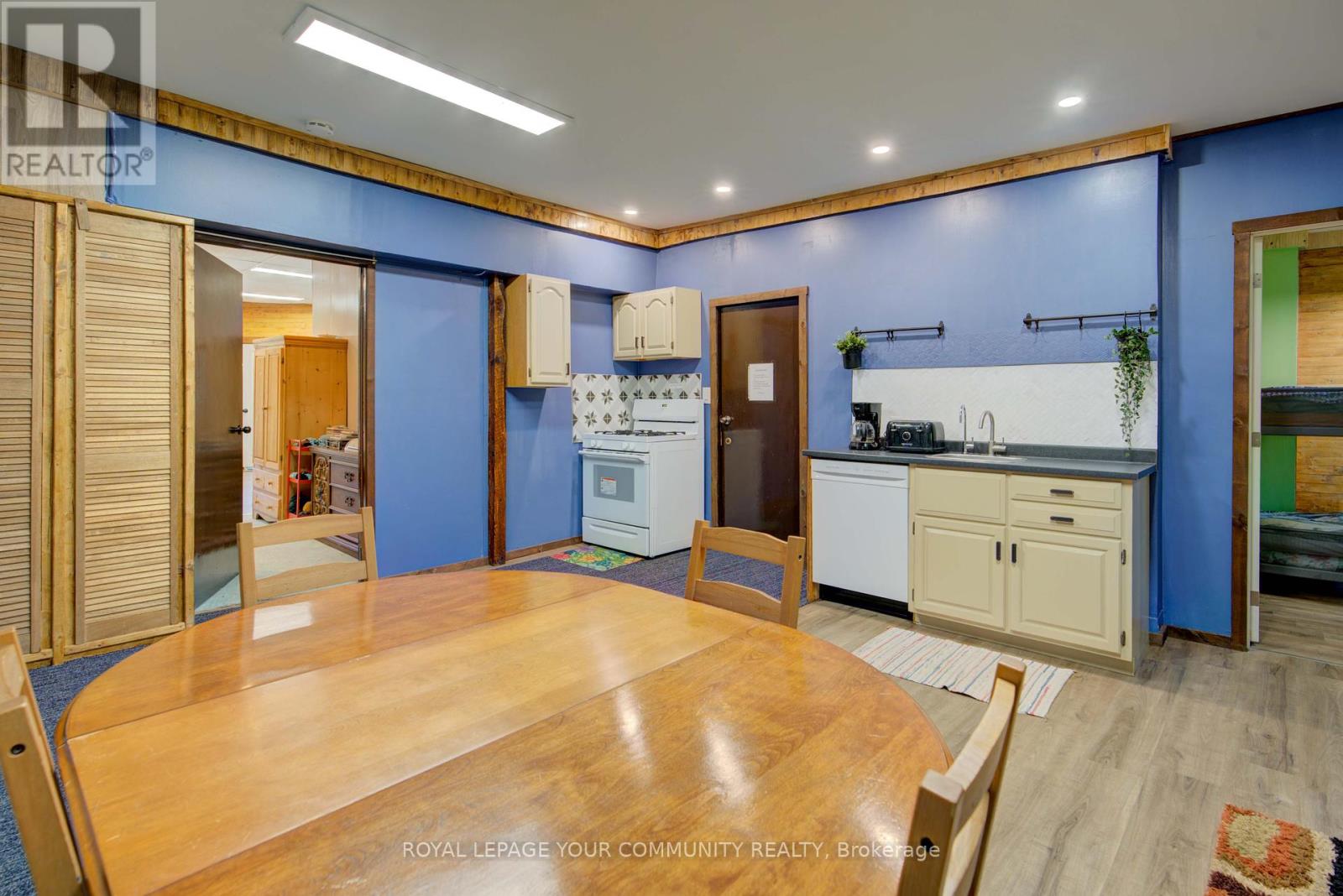5 Bedroom
3 Bathroom
Fireplace
Window Air Conditioner
Forced Air
$599,900
Great opportunity to start your dream business from your own home. Detached, 2 storey, 5 Bdrm house that is nestled on 0.81 acre corner lot with commercial & residential zoning. Main level offers 2,869 sq.ft. of space that includes retail store/coffee shop and living area. The possibilities for this property are endless: open a restaurant, bakery or pizzeria. Currently, there are two Airbnb units that bring income up to $5,000/month. The main floor has 3pc bathroom, powder room, 2 bdrms, living rm & kitchen with a commercial grill, deep fryer & kitchen exhaust fire protection system that are included in the sale. This property has a 2-bedroom apartment upstairs with hardwood floors throughout - option to either move in above the store yourself or potential rental income. The property is fully fenced and located close to a busy highway, great storefront view on a corner lot! Don't let this slip through your hands. Retail or office with residential units above or behind. **** EXTRAS **** CORNER LOT; Septic & well-1999.Average heat cost a year-$2000.Lots of upgrades between 2022-2024:windows, steel roof, exterior walls, floors, drywall, doors, door trims, appliances, kitchen cabinets, attic insulation; bathrooms & much more! (id:50787)
Property Details
|
MLS® Number
|
X9273807 |
|
Property Type
|
Single Family |
|
Amenities Near By
|
Marina |
|
Community Features
|
School Bus |
|
Features
|
Guest Suite, In-law Suite |
|
Parking Space Total
|
10 |
|
Structure
|
Shed |
Building
|
Bathroom Total
|
3 |
|
Bedrooms Above Ground
|
5 |
|
Bedrooms Total
|
5 |
|
Appliances
|
Water Heater |
|
Construction Style Attachment
|
Detached |
|
Cooling Type
|
Window Air Conditioner |
|
Exterior Finish
|
Aluminum Siding, Wood |
|
Fireplace Present
|
Yes |
|
Flooring Type
|
Laminate, Carpeted, Hardwood, Ceramic, Wood |
|
Foundation Type
|
Concrete |
|
Half Bath Total
|
1 |
|
Heating Fuel
|
Propane |
|
Heating Type
|
Forced Air |
|
Stories Total
|
2 |
|
Type
|
House |
Land
|
Acreage
|
No |
|
Fence Type
|
Fenced Yard |
|
Land Amenities
|
Marina |
|
Sewer
|
Septic System |
|
Size Depth
|
143 Ft ,10 In |
|
Size Frontage
|
240 Ft ,3 In |
|
Size Irregular
|
240.25 X 143.85 Ft ; Slightly Irregular |
|
Size Total Text
|
240.25 X 143.85 Ft ; Slightly Irregular |
|
Surface Water
|
Lake/pond |
|
Zoning Description
|
Commercial & Residential |
Rooms
| Level |
Type |
Length |
Width |
Dimensions |
|
Second Level |
Bedroom 2 |
5.3 m |
3.15 m |
5.3 m x 3.15 m |
|
Second Level |
Bedroom 3 |
5.3 m |
4.7 m |
5.3 m x 4.7 m |
|
Second Level |
Living Room |
6.2 m |
4.45 m |
6.2 m x 4.45 m |
|
Second Level |
Kitchen |
5 m |
2.8 m |
5 m x 2.8 m |
|
Second Level |
Bedroom |
6.2 m |
3.15 m |
6.2 m x 3.15 m |
|
Main Level |
Living Room |
7.3 m |
5.3 m |
7.3 m x 5.3 m |
|
Main Level |
Dining Room |
4.9 m |
5.7 m |
4.9 m x 5.7 m |
|
Main Level |
Kitchen |
5 m |
2.8 m |
5 m x 2.8 m |
|
Main Level |
Family Room |
13.2 m |
5.3 m |
13.2 m x 5.3 m |
|
Main Level |
Bedroom |
6.6 m |
5.4 m |
6.6 m x 5.4 m |
|
Main Level |
Bedroom 2 |
5.2 m |
3.6 m |
5.2 m x 3.6 m |
|
Main Level |
Laundry Room |
3.4 m |
3.4 m |
3.4 m x 3.4 m |
https://www.realtor.ca/real-estate/27339851/17-drummond-street-rideau-lakes










































