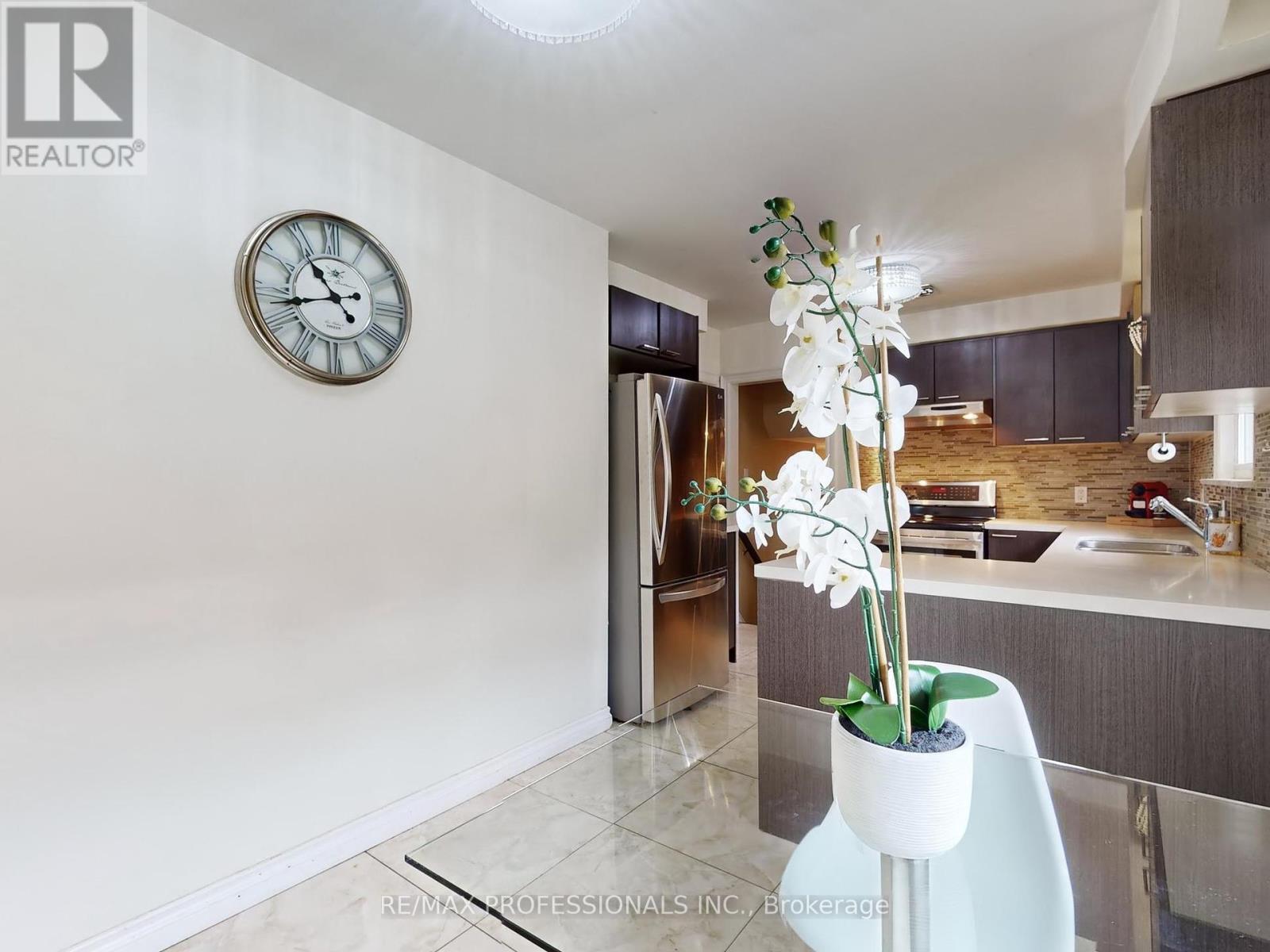4 Bedroom
2 Bathroom
Fireplace
Central Air Conditioning
Forced Air
$1,399,900
Welcome To 17 Crestridge Heights. Located within the highly coveted Father Serra School district, this updated 4-level backsplit offers a perfect blend of comfort and contemporary living. Situated on a tranquil cul-de-sac street, this home promises a serene retreat for families seeking both convenience and charm. Step inside to discover a spacious main level featuring a wonderful kitchen complete with a breakfast area, perfect for morning gatherings and casual dining. The kitchen seamlessly flows into the open concept living and dining room, creating an inviting space for entertaining guests or enjoying family time. Upstairs, three generously sized bedrooms provide ample accommodation, The lower level boasts a cozy family room with a walkout to a private backyard oasis, ideal for summer barbecues and outdoor relaxation And an office space which can also be used as a 4th bedroom. The finished basement offers additional versatile space, perfect for a home gym, play area, or media room to suit your lifestyle needs. Outside, the child-friendly cul-de-sac location ensures safety and peace of mind, while nearby parks and amenities provide ample opportunities for recreation and leisure. With its prime location in the Father Serra School district and thoughtful updates throughout, this home presents a rare opportunity for discerning buyers seeking both quality and comfort. Don't miss your chance to make this delightful property your new home. Schedule a showing today! **** EXTRAS **** All Elf, All Window Coverings, S/S Fridge, S/S Stove, S/S Dishwashers, Washer And Dryer, Garden Shed And Outdoor Swing set (id:50787)
Open House
This property has open houses!
Starts at:
2:00 pm
Ends at:
4:00 pm
Property Details
|
MLS® Number
|
W9011673 |
|
Property Type
|
Single Family |
|
Community Name
|
Willowridge-Martingrove-Richview |
|
Parking Space Total
|
3 |
Building
|
Bathroom Total
|
2 |
|
Bedrooms Above Ground
|
3 |
|
Bedrooms Below Ground
|
1 |
|
Bedrooms Total
|
4 |
|
Basement Development
|
Finished |
|
Basement Type
|
N/a (finished) |
|
Construction Style Attachment
|
Detached |
|
Construction Style Split Level
|
Backsplit |
|
Cooling Type
|
Central Air Conditioning |
|
Exterior Finish
|
Brick |
|
Fireplace Present
|
Yes |
|
Foundation Type
|
Concrete |
|
Heating Fuel
|
Natural Gas |
|
Heating Type
|
Forced Air |
|
Type
|
House |
|
Utility Water
|
Municipal Water |
Parking
Land
|
Acreage
|
No |
|
Sewer
|
Sanitary Sewer |
|
Size Irregular
|
47.22 X 125 Ft |
|
Size Total Text
|
47.22 X 125 Ft |
Rooms
| Level |
Type |
Length |
Width |
Dimensions |
|
Basement |
Utility Room |
3.15 m |
2.82 m |
3.15 m x 2.82 m |
|
Basement |
Recreational, Games Room |
6.78 m |
3.71 m |
6.78 m x 3.71 m |
|
Lower Level |
Family Room |
6.68 m |
4.04 m |
6.68 m x 4.04 m |
|
Lower Level |
Office |
3.3 m |
2.62 m |
3.3 m x 2.62 m |
|
Main Level |
Kitchen |
3.3 m |
2.95 m |
3.3 m x 2.95 m |
|
Main Level |
Eating Area |
2.36 m |
2.36 m |
2.36 m x 2.36 m |
|
Main Level |
Living Room |
4.45 m |
4.24 m |
4.45 m x 4.24 m |
|
Main Level |
Dining Room |
3.63 m |
3.15 m |
3.63 m x 3.15 m |
|
Upper Level |
Primary Bedroom |
4.42 m |
2.95 m |
4.42 m x 2.95 m |
|
Upper Level |
Bedroom 2 |
3.63 m |
3.45 m |
3.63 m x 3.45 m |
|
Upper Level |
Bedroom 3 |
3.05 m |
2.59 m |
3.05 m x 2.59 m |
https://www.realtor.ca/real-estate/27126302/17-crestridge-heights-road-toronto-willowridge-martingrove-richview

































