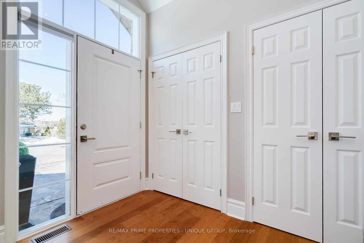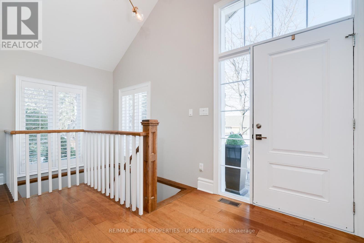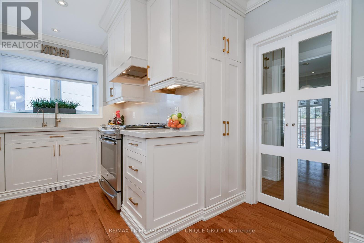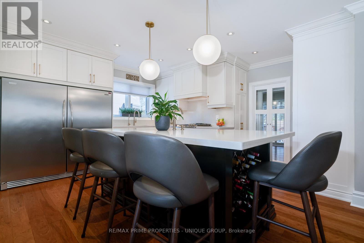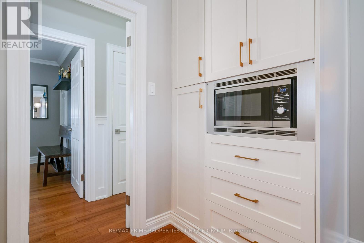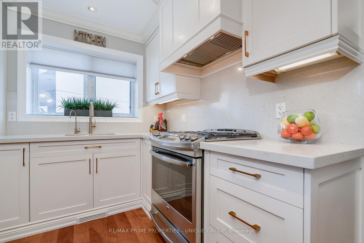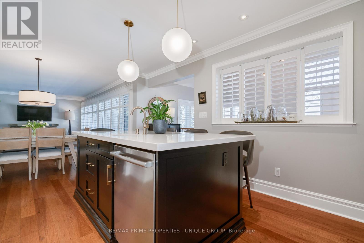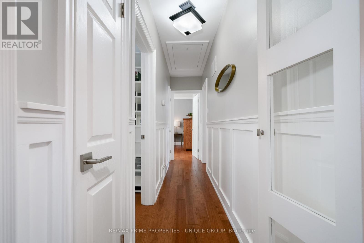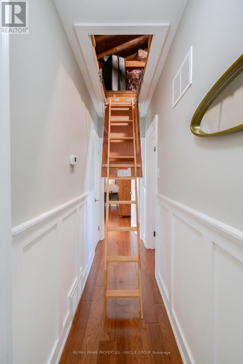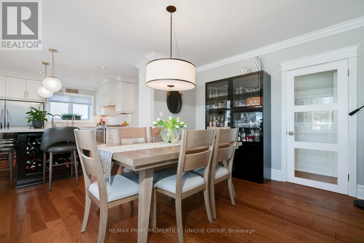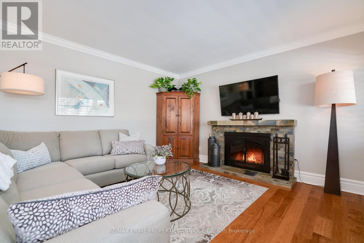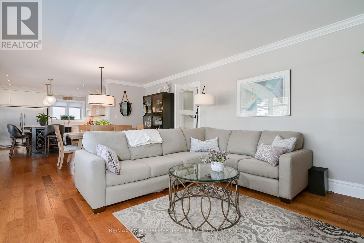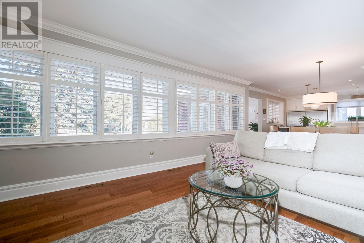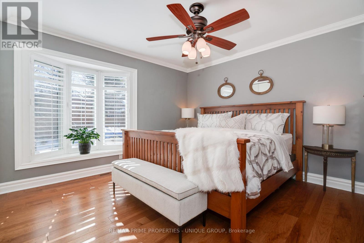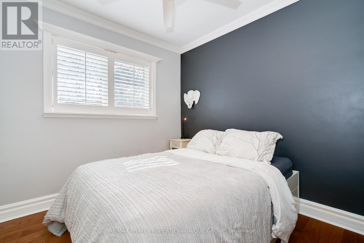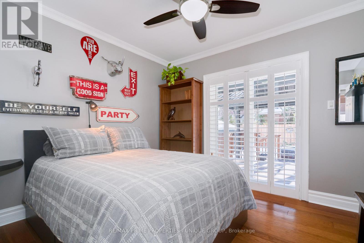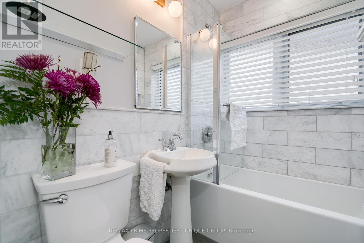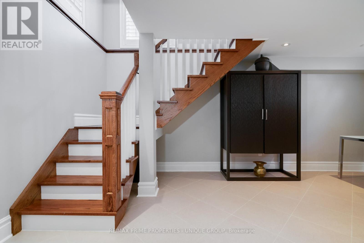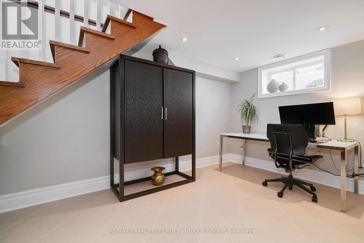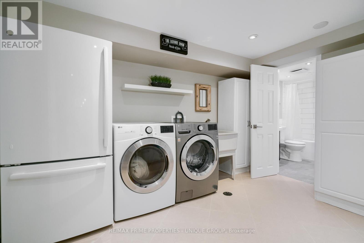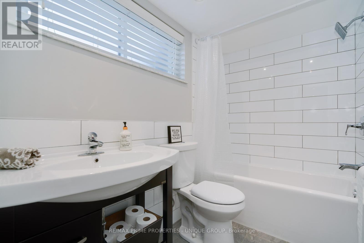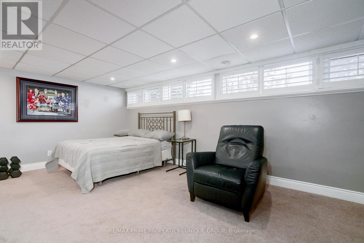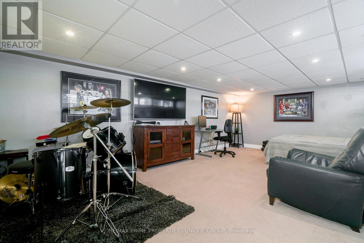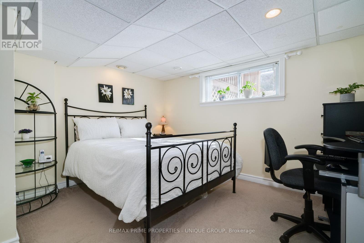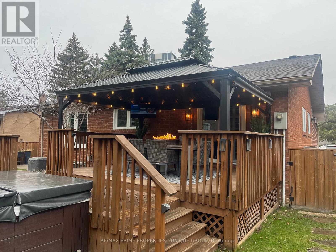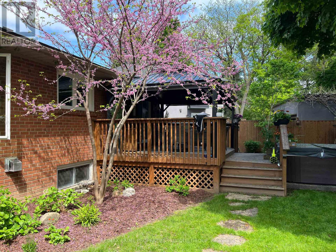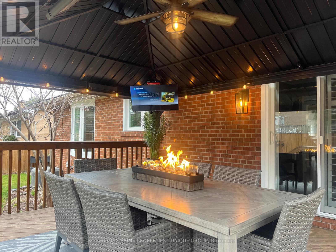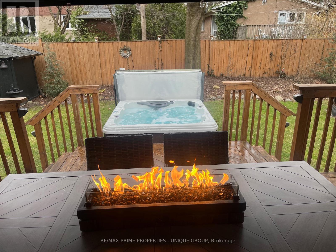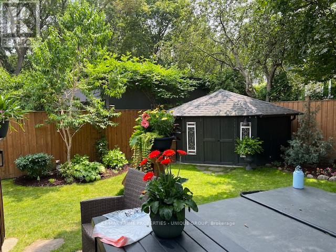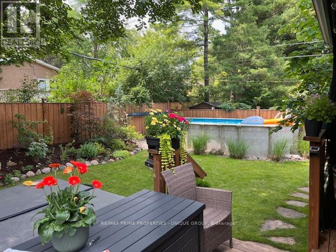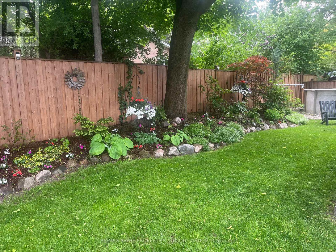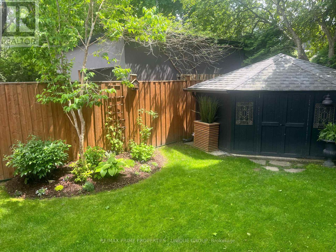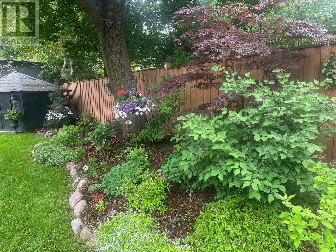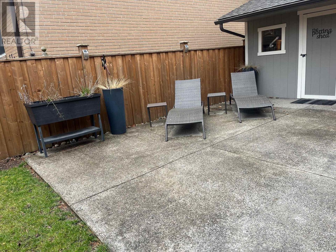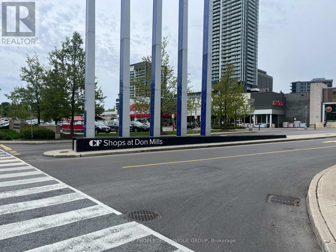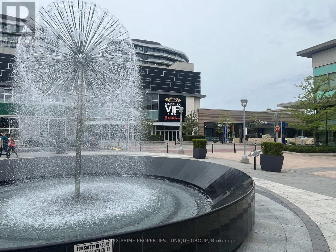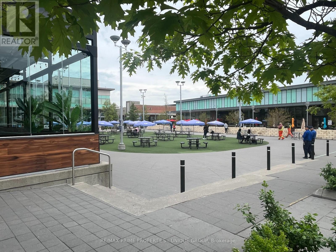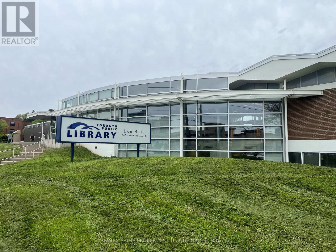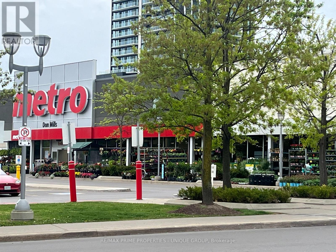5 Bedroom
2 Bathroom
Bungalow
Fireplace
Above Ground Pool
Central Air Conditioning
Forced Air
$1,758,888
Beautifully renovated detached three bedroom, two bathroom bungalow in sought after Don Mills. This lovely home is move-in ready, situated on a kid friendly street, quiet cul de sac just steps from Transit and The Shops At Don Mills. An inviting front foyer/entrance addition, entertainers open concept kitchen/dining/living area with wood burning fireplace. Finished basement with two additional bedrooms for that extended family, recreation room, laundry room, office space with heated flooring, full bathroom and storage area. Additional attic storage too w/pull down ladder! The back yard continues a wonderful theme of entertainment with its aboveground pool, hot tub, deck area and meticulous landscaped back yard. Enjoy your lovely summer days right here. Close to highways, schools, shops, restaurants, library, trails, parks & LRT. (id:50787)
Property Details
|
MLS® Number
|
C8287618 |
|
Property Type
|
Single Family |
|
Community Name
|
Banbury-Don Mills |
|
Amenities Near By
|
Place Of Worship, Public Transit, Schools |
|
Features
|
Cul-de-sac |
|
Parking Space Total
|
3 |
|
Pool Type
|
Above Ground Pool |
Building
|
Bathroom Total
|
2 |
|
Bedrooms Above Ground
|
3 |
|
Bedrooms Below Ground
|
2 |
|
Bedrooms Total
|
5 |
|
Architectural Style
|
Bungalow |
|
Basement Development
|
Finished |
|
Basement Type
|
N/a (finished) |
|
Construction Style Attachment
|
Detached |
|
Cooling Type
|
Central Air Conditioning |
|
Exterior Finish
|
Brick, Stone |
|
Fireplace Present
|
Yes |
|
Heating Fuel
|
Natural Gas |
|
Heating Type
|
Forced Air |
|
Stories Total
|
1 |
|
Type
|
House |
Land
|
Acreage
|
No |
|
Land Amenities
|
Place Of Worship, Public Transit, Schools |
|
Size Irregular
|
60 X 101.68 Ft ; Widens At The Rear/east Side |
|
Size Total Text
|
60 X 101.68 Ft ; Widens At The Rear/east Side |
Rooms
| Level |
Type |
Length |
Width |
Dimensions |
|
Lower Level |
Office |
4.2 m |
2.72 m |
4.2 m x 2.72 m |
|
Lower Level |
Laundry Room |
3.7 m |
3.56 m |
3.7 m x 3.56 m |
|
Lower Level |
Bedroom 4 |
4.01 m |
3.64 m |
4.01 m x 3.64 m |
|
Lower Level |
Bedroom 5 |
4.17 m |
3.53 m |
4.17 m x 3.53 m |
|
Lower Level |
Recreational, Games Room |
6.49 m |
3.91 m |
6.49 m x 3.91 m |
|
Main Level |
Foyer |
4.6 m |
2.81 m |
4.6 m x 2.81 m |
|
Main Level |
Kitchen |
4.52 m |
4.46 m |
4.52 m x 4.46 m |
|
Main Level |
Dining Room |
4.46 m |
2.92 m |
4.46 m x 2.92 m |
|
Main Level |
Living Room |
4.17 m |
4.06 m |
4.17 m x 4.06 m |
|
Main Level |
Primary Bedroom |
4.02 m |
3.76 m |
4.02 m x 3.76 m |
|
Main Level |
Bedroom 2 |
2.95 m |
2.92 m |
2.95 m x 2.92 m |
|
Main Level |
Bedroom 3 |
3.33 m |
2.92 m |
3.33 m x 2.92 m |
https://www.realtor.ca/real-estate/26818679/17-burdock-lane-toronto-banbury-don-mills

