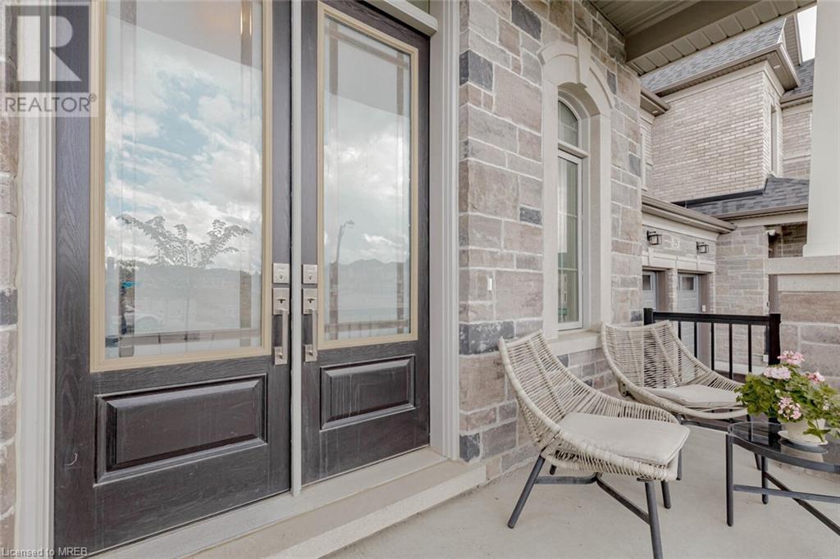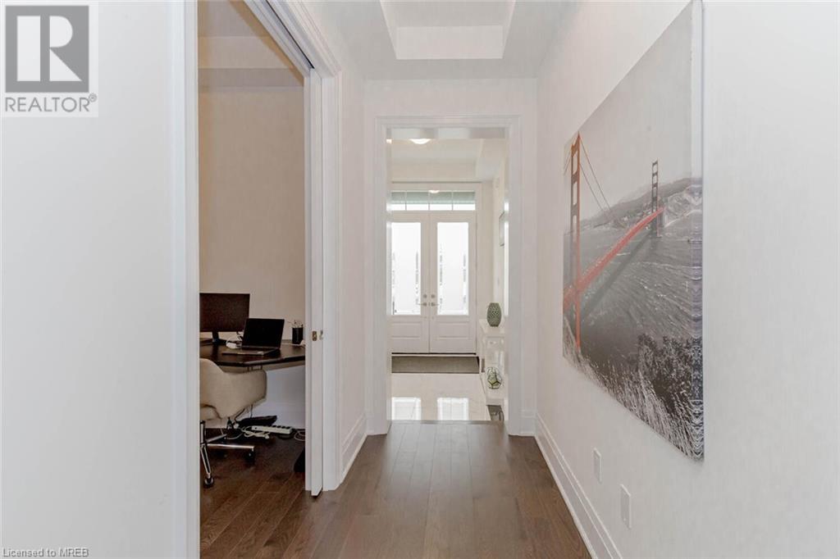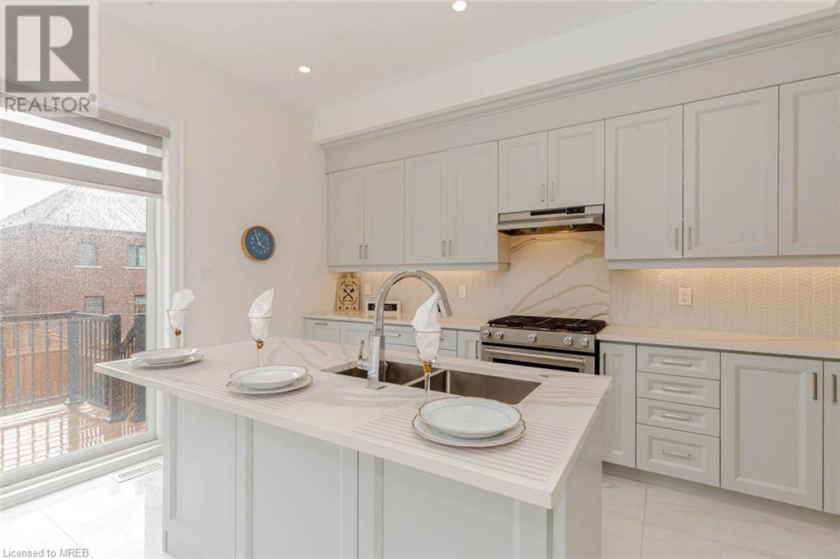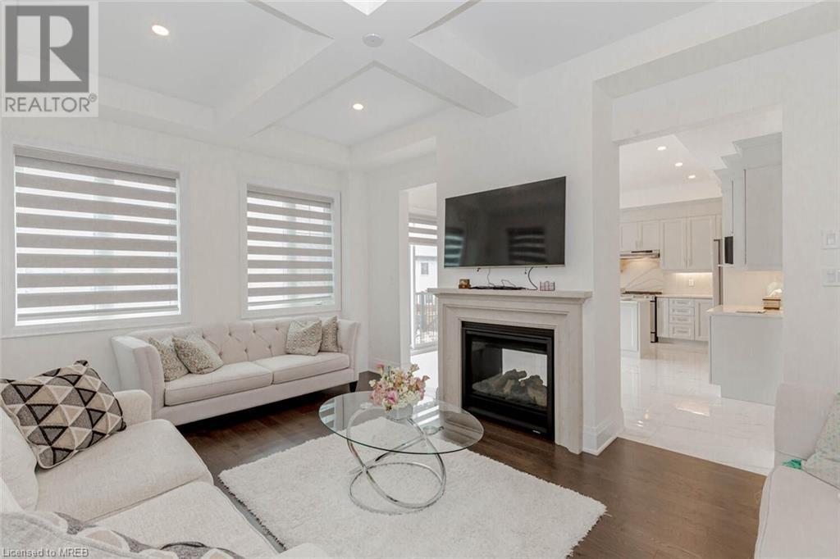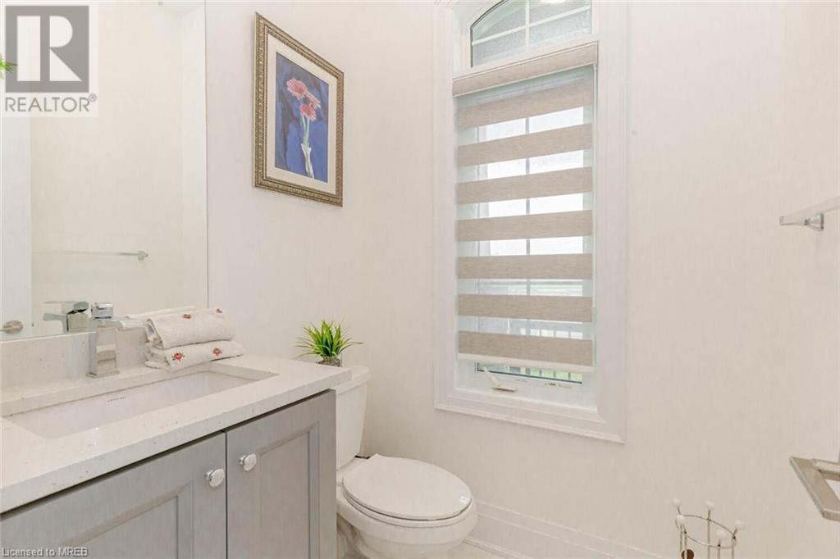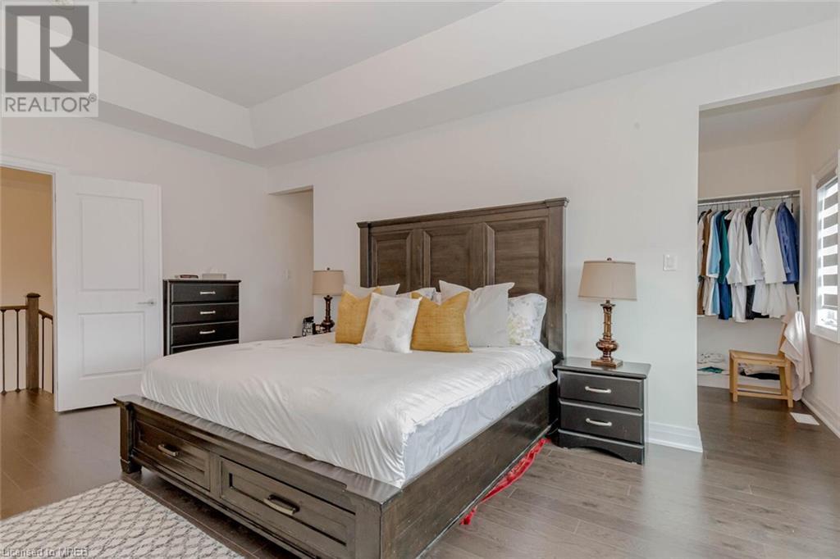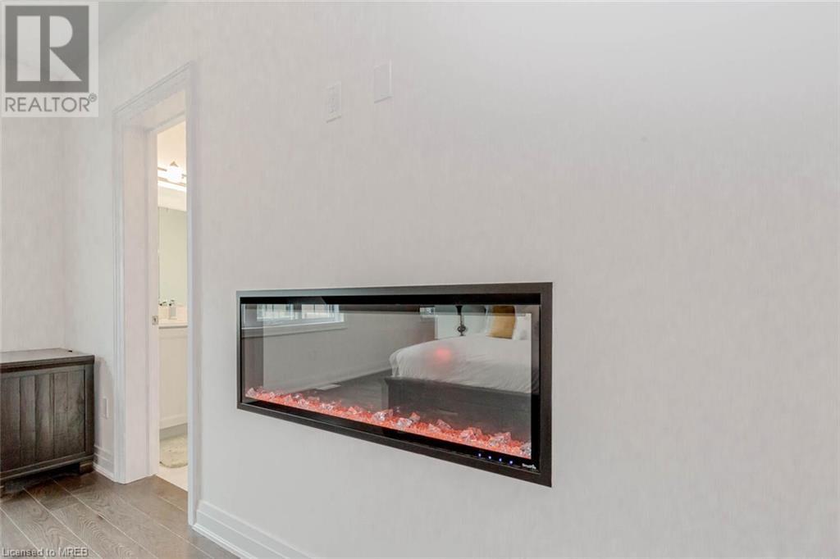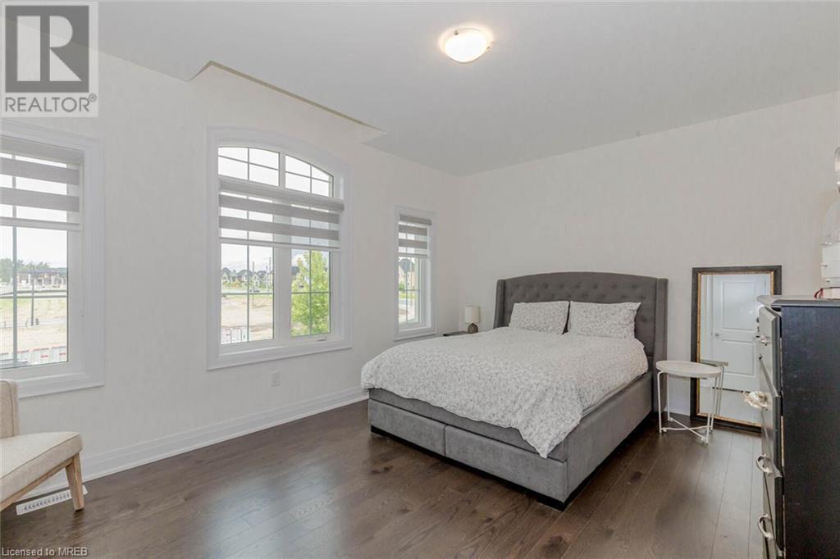6 Bedroom
5 Bathroom
3298 sqft
2 Level
Central Air Conditioning
Forced Air
$2,295,000
This Remarkable Detached Home In Vellore Village. 5000Sq Living Space, Builder Finished Walkup Basement With Extra Kitchen. Premium 42X118 Lot!10Ft Ceiling On Main, 9-10Ft On Uppr & 9Ft Ceiling In Bsmnt, 4 + 2 Bedroaoms, 2 Beautiful Kitchen W/Upgraded Cntrs, servery & Pantry, Gorgeous Custom Fireplace In Family Room, Waffle Ceilings, Hardwood Floors Throughout. Pot Lights! Enjoy The Fresh Appeal With Lots Of Natural Lighting, Retreat To The Master Suite With A Spacious Walk-In Closet And Luxurious Ensuite Bathroom. Generously Sized Secondary Bedrooms Offer Double Closets And Semi Ensuite.Fully Loaded and Move In Ready!2 Fridge, 1 Gas Stove, 1 Electric Stove, 2 Dishwasher, 2 Washer, 2 Dryer, 2 Dishwasher (id:50787)
Property Details
|
MLS® Number
|
40609016 |
|
Property Type
|
Single Family |
|
Amenities Near By
|
Hospital, Park |
|
Equipment Type
|
Water Heater |
|
Features
|
Country Residential, Sump Pump |
|
Parking Space Total
|
4 |
|
Rental Equipment Type
|
Water Heater |
Building
|
Bathroom Total
|
5 |
|
Bedrooms Above Ground
|
4 |
|
Bedrooms Below Ground
|
2 |
|
Bedrooms Total
|
6 |
|
Appliances
|
Dishwasher, Dryer, Refrigerator, Stove, Washer, Microwave Built-in, Gas Stove(s), Hood Fan, Window Coverings, Garage Door Opener |
|
Architectural Style
|
2 Level |
|
Basement Development
|
Finished |
|
Basement Type
|
Full (finished) |
|
Construction Style Attachment
|
Detached |
|
Cooling Type
|
Central Air Conditioning |
|
Exterior Finish
|
Concrete |
|
Foundation Type
|
Stone |
|
Half Bath Total
|
1 |
|
Heating Fuel
|
Natural Gas |
|
Heating Type
|
Forced Air |
|
Stories Total
|
2 |
|
Size Interior
|
3298 Sqft |
|
Type
|
House |
|
Utility Water
|
Municipal Water |
Land
|
Acreage
|
No |
|
Land Amenities
|
Hospital, Park |
|
Sewer
|
Municipal Sewage System |
|
Size Depth
|
115 Ft |
|
Size Frontage
|
42 Ft |
|
Size Total Text
|
Under 1/2 Acre |
|
Zoning Description
|
R1 |
Rooms
| Level |
Type |
Length |
Width |
Dimensions |
|
Second Level |
Laundry Room |
|
|
10'1'' x 8'2'' |
|
Second Level |
4pc Bathroom |
|
|
Measurements not available |
|
Second Level |
Bedroom |
|
|
12'6'' x 10'10'' |
|
Second Level |
Bedroom |
|
|
13'7'' x 15'6'' |
|
Second Level |
4pc Bathroom |
|
|
Measurements not available |
|
Second Level |
Bedroom |
|
|
15'9'' x 12'4'' |
|
Second Level |
Primary Bedroom |
|
|
12'4'' x 18'2'' |
|
Second Level |
Full Bathroom |
|
|
Measurements not available |
|
Basement |
3pc Bathroom |
|
|
Measurements not available |
|
Basement |
Laundry Room |
|
|
10'2'' x 7'6'' |
|
Basement |
Bedroom |
|
|
11'10'' x 14'6'' |
|
Basement |
Bedroom |
|
|
11'10'' x 14'2'' |
|
Basement |
Kitchen |
|
|
15'2'' x 10'2'' |
|
Basement |
Great Room |
|
|
13'9'' x 10'6'' |
|
Main Level |
2pc Bathroom |
|
|
Measurements not available |
|
Main Level |
Mud Room |
|
|
10'6'' x 7'2'' |
|
Main Level |
Breakfast |
|
|
10'5'' x 15'3'' |
|
Main Level |
Pantry |
|
|
8'2'' x 8'2'' |
|
Main Level |
Kitchen |
|
|
10'1'' x 15'2'' |
|
Main Level |
Dining Room |
|
|
12'10'' x 17'8'' |
|
Main Level |
Office |
|
|
10'1'' x 15'2'' |
|
Main Level |
Family Room |
|
|
12'8'' x 12'8'' |
https://www.realtor.ca/real-estate/27067133/17-brant-drive-vaughan


