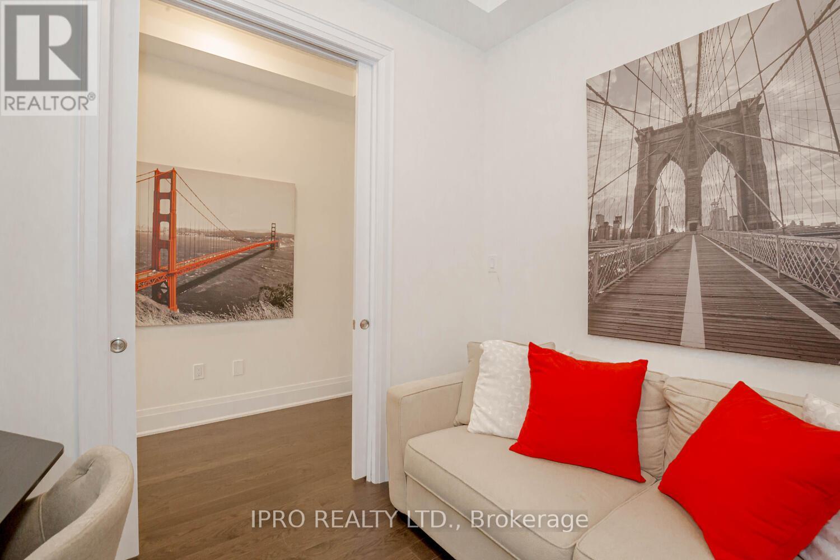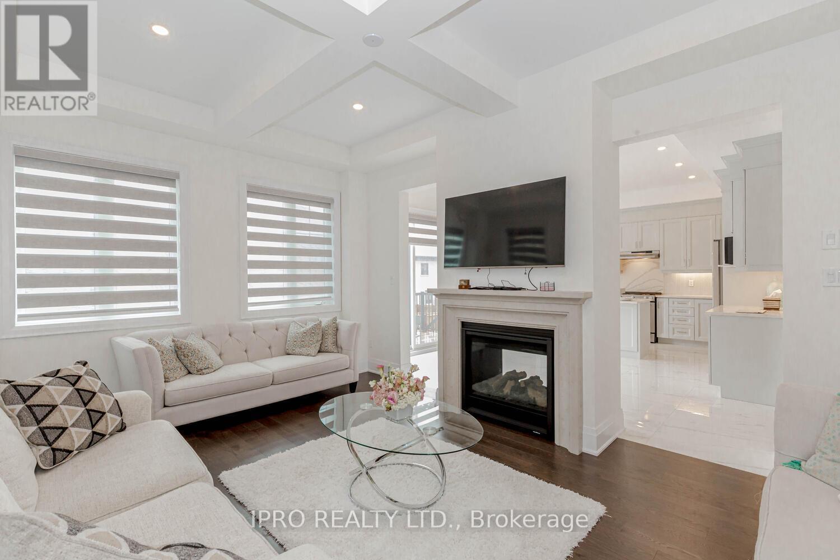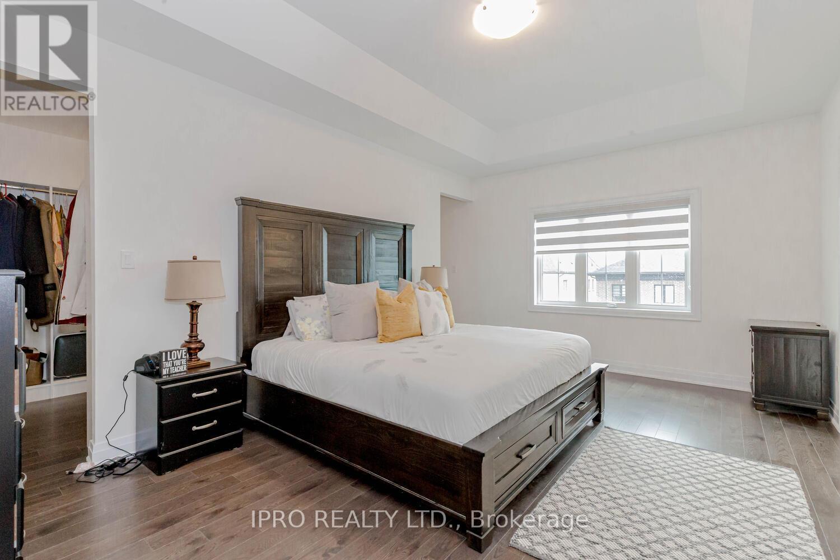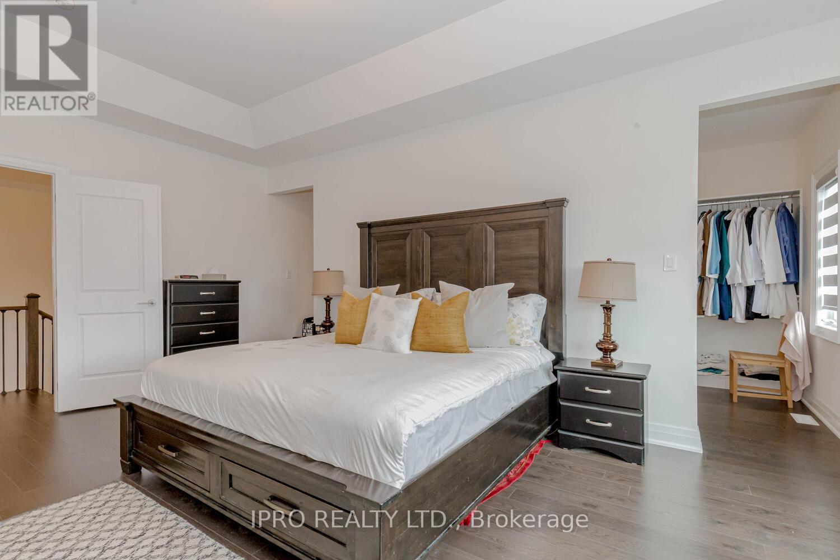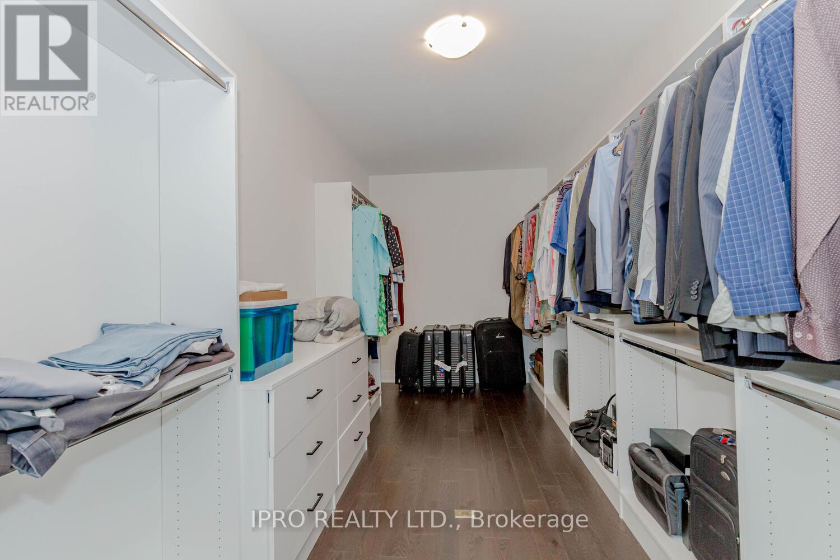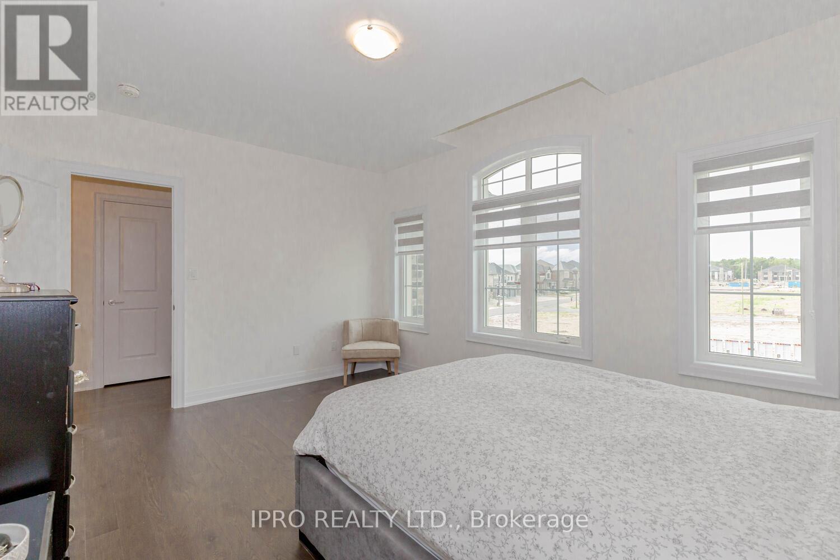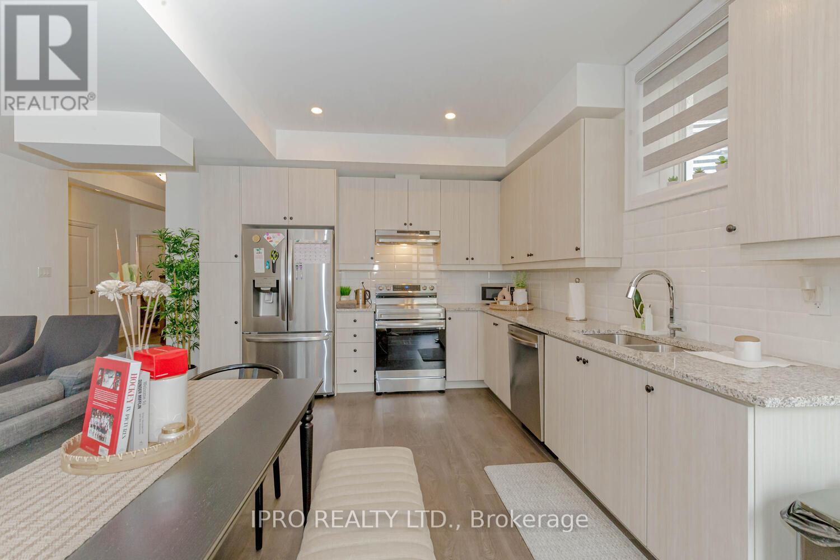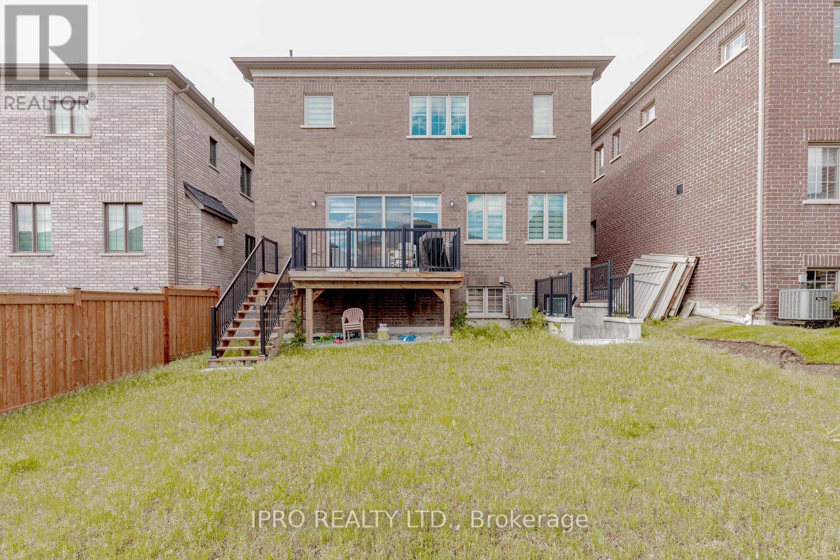6 Bedroom
5 Bathroom
Fireplace
Central Air Conditioning
Forced Air
$2,295,000
This Remarkable Detached Home In Vellore Village. 5000Sq Living Space, Builder Finished Walkup Basement With Extra Kitchen. Premium 42X118 Lot!10Ft Ceiling On Main, 9-10Ft On Uppr & 9Ft Ceiling In Bsmnt, 4 + 2 Bedroaoms, 2 Beautiful Kitchen W/Upgraded Cntrs, servery & Pantry, Gorgeous Custom Fireplace In Family Room, Waffle Ceilings, Hardwood Floors Throughout. Pot Lights! Enjoy The Fresh Appeal With Lots Of Natural Lighting, Retreat To The Master Suite With A Spacious Walk-In Closet And Luxurious Ensuite Bathroom. Generously Sized Secondary Bedrooms Offer Double Closets And Semi Ensuite.Fully Loaded and Move In Ready!2 Fridge, 1 Gas Stove, 1 Electric Stove, 2 Dishwasher, 2 Washer, 2 Dryer, 2 Dishwasher **** EXTRAS **** 2 Fridge, 2 Stove, 2 Dishwasher, 2 Washer, 2 Dryer, All existing light fixture, all windows covering (id:50787)
Open House
This property has open houses!
Starts at:
2:00 pm
Ends at:
4:00 pm
Property Details
|
MLS® Number
|
N8453646 |
|
Property Type
|
Single Family |
|
Neigbourhood
|
Purpleville |
|
Community Name
|
Vellore Village |
|
Parking Space Total
|
4 |
Building
|
Bathroom Total
|
5 |
|
Bedrooms Above Ground
|
4 |
|
Bedrooms Below Ground
|
2 |
|
Bedrooms Total
|
6 |
|
Appliances
|
Water Heater |
|
Basement Development
|
Finished |
|
Basement Features
|
Walk Out |
|
Basement Type
|
N/a (finished) |
|
Construction Style Attachment
|
Detached |
|
Cooling Type
|
Central Air Conditioning |
|
Exterior Finish
|
Brick, Stone |
|
Fireplace Present
|
Yes |
|
Foundation Type
|
Poured Concrete |
|
Heating Fuel
|
Natural Gas |
|
Heating Type
|
Forced Air |
|
Stories Total
|
2 |
|
Type
|
House |
|
Utility Water
|
Municipal Water |
Parking
Land
|
Acreage
|
No |
|
Sewer
|
Sanitary Sewer |
|
Size Irregular
|
42.03 X 114.84 Ft |
|
Size Total Text
|
42.03 X 114.84 Ft|under 1/2 Acre |
Rooms
| Level |
Type |
Length |
Width |
Dimensions |
|
Second Level |
Primary Bedroom |
3.78 m |
5.54 m |
3.78 m x 5.54 m |
|
Second Level |
Bedroom 2 |
4.85 m |
3.67 m |
4.85 m x 3.67 m |
|
Second Level |
Bedroom 3 |
4.19 m |
4.75 m |
4.19 m x 4.75 m |
|
Second Level |
Bedroom 4 |
3.83 m |
3.34 m |
3.83 m x 3.34 m |
|
Basement |
Great Room |
4.25 m |
3.21 m |
4.25 m x 3.21 m |
|
Basement |
Bedroom |
3.65 m |
4.33 m |
3.65 m x 4.33 m |
|
Main Level |
Family Room |
3.89 m |
3.88 m |
3.89 m x 3.88 m |
|
Main Level |
Office |
3.08 m |
4.58 m |
3.08 m x 4.58 m |
|
Main Level |
Dining Room |
3.95 m |
5.44 m |
3.95 m x 5.44 m |
|
Main Level |
Kitchen |
3.08 m |
4.58 m |
3.08 m x 4.58 m |
|
Main Level |
Pantry |
2.48 m |
2.48 m |
2.48 m x 2.48 m |
|
Main Level |
Eating Area |
3.19 m |
4.65 m |
3.19 m x 4.65 m |
https://www.realtor.ca/real-estate/27058660/17-brant-drive-vaughan-vellore-village






