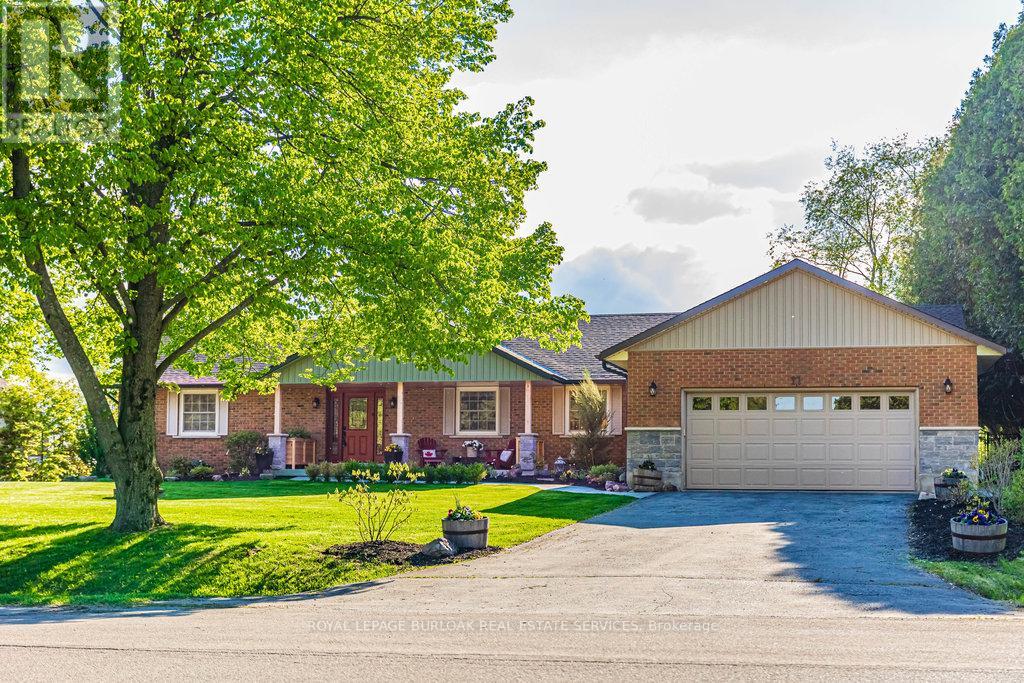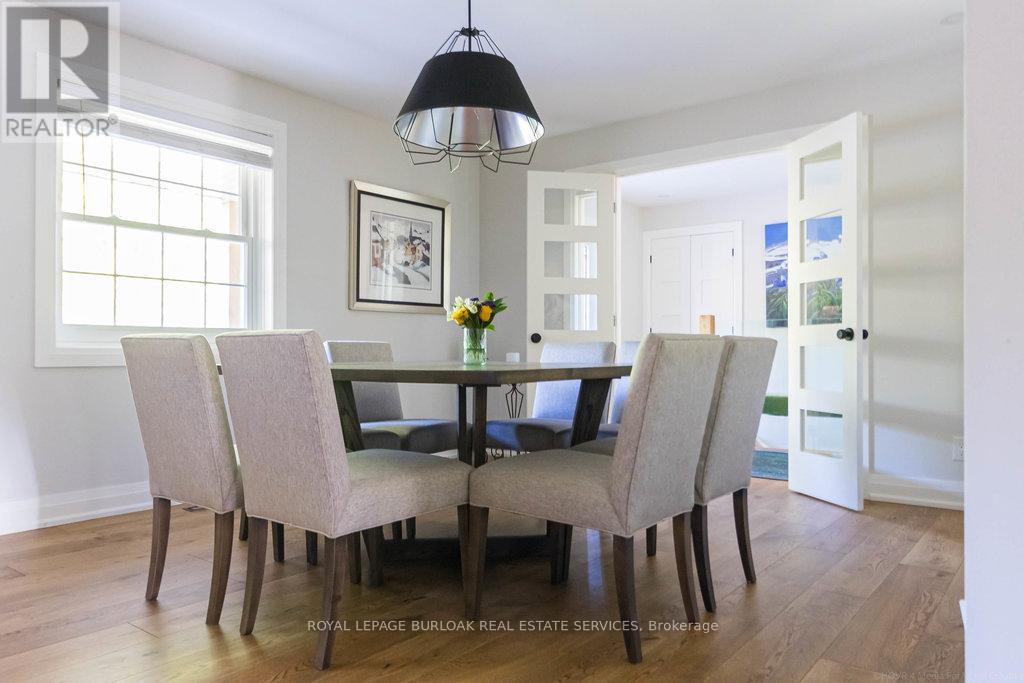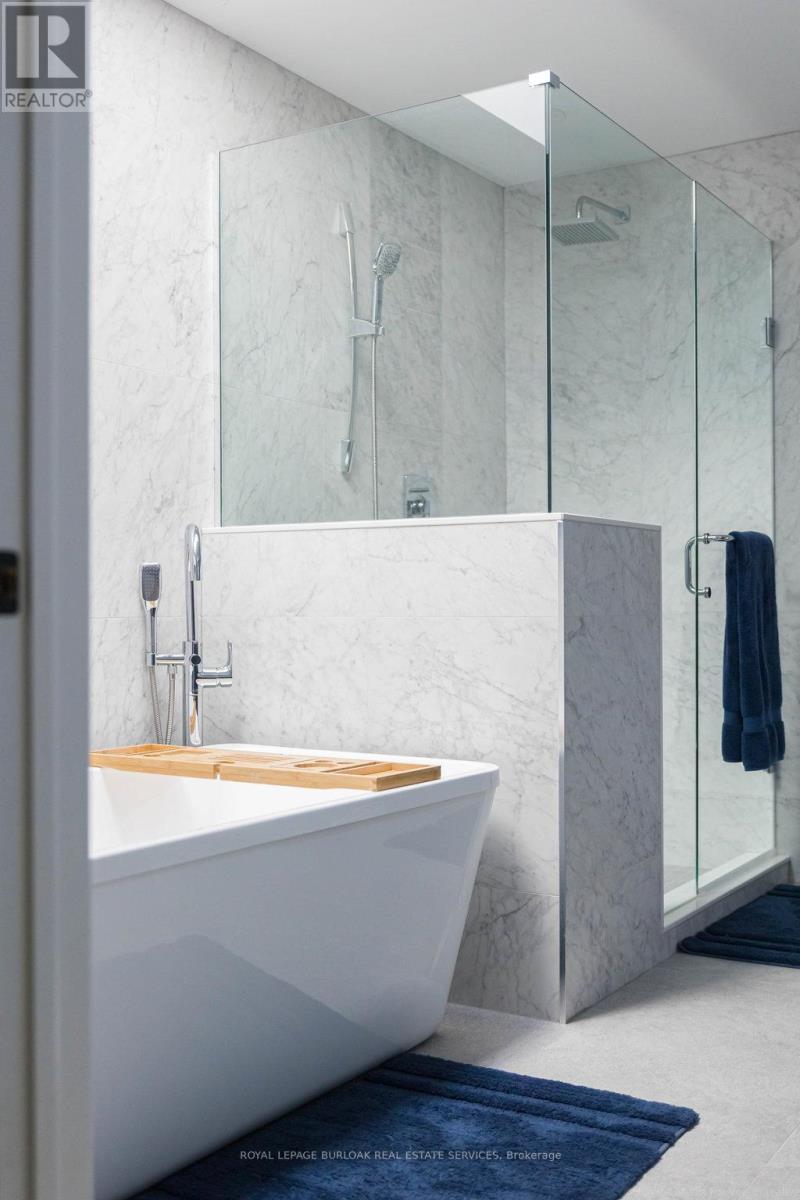3 Bedroom
3 Bathroom
2500 - 3000 sqft
Bungalow
Fireplace
Inground Pool
Central Air Conditioning
Forced Air
$2,099,999
Impeccable sprawling BUNGALOW in a picturesque pocket of Flamborough! This 3 bedroom, 3 full bathroom home has over 2,500 square feet, fully finished basement and a spectacular, extensive backyard! The main floor features the best of both worlds with a recently added 20 x 24 foot addition as an amazing focal point with an abundance of natural light cascading through the west facing windows with custom drapery and 16-foot patio door, it seamlessly transitions to the custom kitchen featuring quartz countertops, stainless steel appliances and large centre island that sits across from the coffee/entertainers bar and lounge area for those that love open concept, all while a traditional living room and dining room sits around a corner for privacy if needed. All living can be done on the main floor as the primary bedroom with spa-like 4-piece ensuite and walk-in closet sits just off the main living space. The main floor is complete with 2 other bedrooms, a 3-piece bathroom and laundry closet. With 3/4 inch hardwood floors and subfloor, smooth ceilings and pot lights throughout. The fully finished lower level adds over 1900 square feet of living space with several recreational spaces, carpet and premium under pad & pot lights throughout, an added 3-piece bathroom and quality gym space with floor to ceiling mirrors and a rough-in for a sauna. The west-facing backyard is great for those that love sunsets and offers amazing amenities to be enjoyed all year round, a stamped concrete patio surrounds an in-ground salt water heated pool with updated liner, heater & pump, 8-person hot tub, 2 outdoor lounge spaces including a circular fire pit and an outdoor dining area sitting under a custom pergola.This home sits on a 100 x 200 foot lot with a double car garage, 4-car laneway, wood shed & is surrounded by golf courses and trails. A quick drive to many city centres and highways. This home is truly a one-of-a-kind move-in ready home with all the luxuries that anyone can enjoy. (id:50787)
Property Details
|
MLS® Number
|
X12159430 |
|
Property Type
|
Single Family |
|
Community Name
|
Orkney |
|
Parking Space Total
|
6 |
|
Pool Type
|
Inground Pool |
|
Structure
|
Shed |
Building
|
Bathroom Total
|
3 |
|
Bedrooms Above Ground
|
3 |
|
Bedrooms Total
|
3 |
|
Age
|
31 To 50 Years |
|
Amenities
|
Fireplace(s) |
|
Appliances
|
Water Heater, Dishwasher, Dryer, Microwave, Oven, Stove, Washer, Window Coverings, Refrigerator |
|
Architectural Style
|
Bungalow |
|
Basement Development
|
Finished |
|
Basement Type
|
Full (finished) |
|
Construction Style Attachment
|
Detached |
|
Cooling Type
|
Central Air Conditioning |
|
Exterior Finish
|
Stone, Brick |
|
Fireplace Present
|
Yes |
|
Fireplace Total
|
2 |
|
Foundation Type
|
Unknown |
|
Heating Fuel
|
Natural Gas |
|
Heating Type
|
Forced Air |
|
Stories Total
|
1 |
|
Size Interior
|
2500 - 3000 Sqft |
|
Type
|
House |
Parking
Land
|
Acreage
|
No |
|
Sewer
|
Septic System |
|
Size Depth
|
204 Ft ,9 In |
|
Size Frontage
|
100 Ft |
|
Size Irregular
|
100 X 204.8 Ft |
|
Size Total Text
|
100 X 204.8 Ft|under 1/2 Acre |
|
Zoning Description
|
S1 |
Rooms
| Level |
Type |
Length |
Width |
Dimensions |
|
Basement |
Cold Room |
6.71 m |
1.63 m |
6.71 m x 1.63 m |
|
Basement |
Recreational, Games Room |
7.49 m |
4.98 m |
7.49 m x 4.98 m |
|
Basement |
Exercise Room |
6.35 m |
4.78 m |
6.35 m x 4.78 m |
|
Basement |
Games Room |
6.4 m |
3.89 m |
6.4 m x 3.89 m |
|
Main Level |
Kitchen |
4.55 m |
3.96 m |
4.55 m x 3.96 m |
|
Main Level |
Dining Room |
4.83 m |
3.96 m |
4.83 m x 3.96 m |
|
Main Level |
Living Room |
7.52 m |
3.71 m |
7.52 m x 3.71 m |
|
Main Level |
Family Room |
6.73 m |
4.95 m |
6.73 m x 4.95 m |
|
Main Level |
Primary Bedroom |
5.49 m |
4.27 m |
5.49 m x 4.27 m |
|
Main Level |
Bedroom 2 |
4.19 m |
3.96 m |
4.19 m x 3.96 m |
|
Main Level |
Bedroom |
4.55 m |
3.71 m |
4.55 m x 3.71 m |
https://www.realtor.ca/real-estate/28336844/17-beverlyglen-drive-hamilton-orkney-orkney




















































