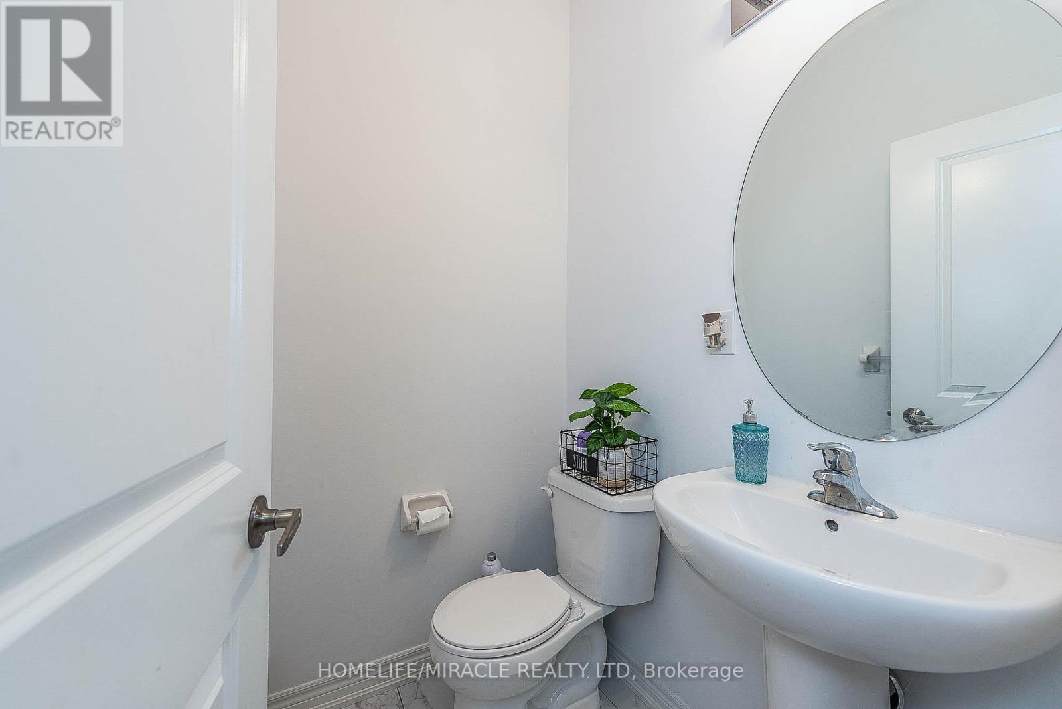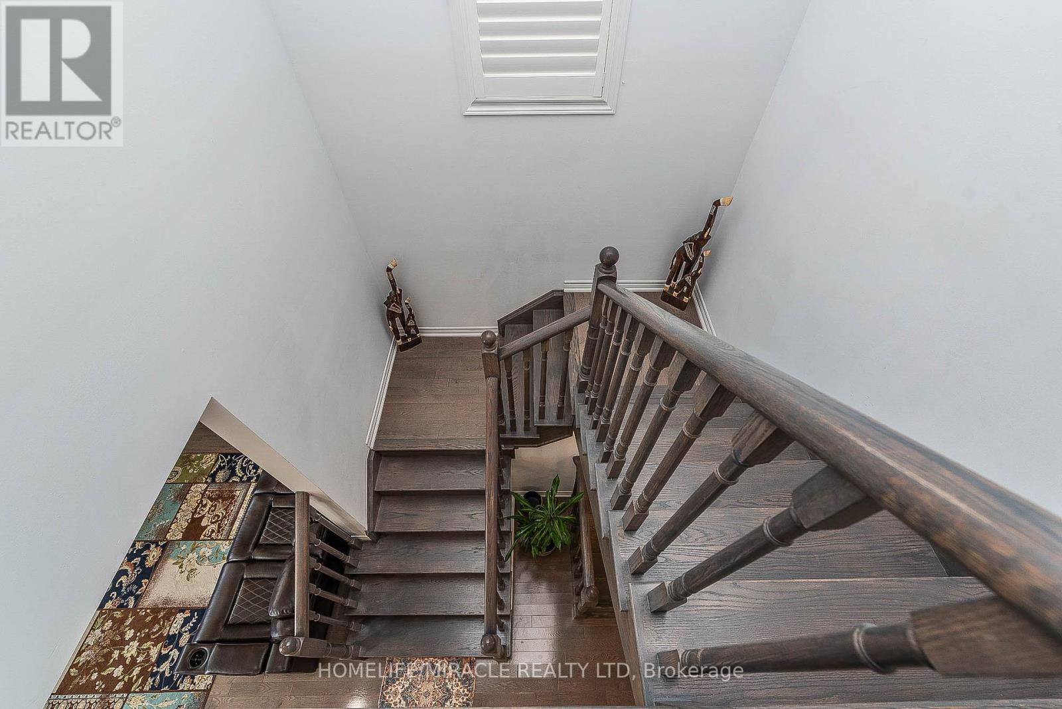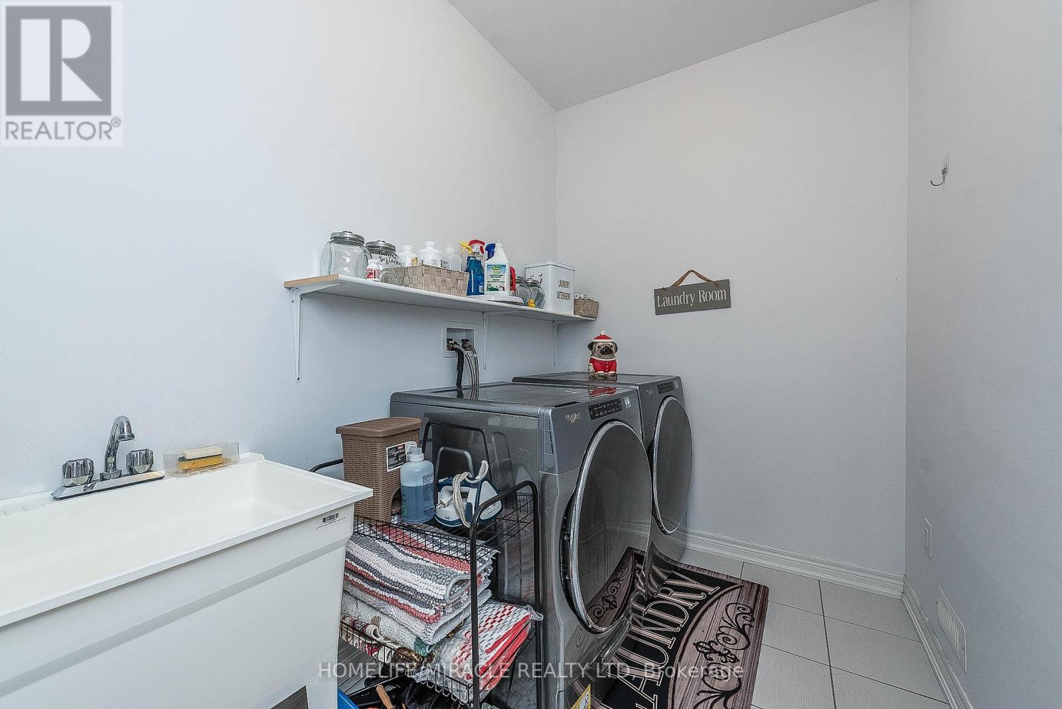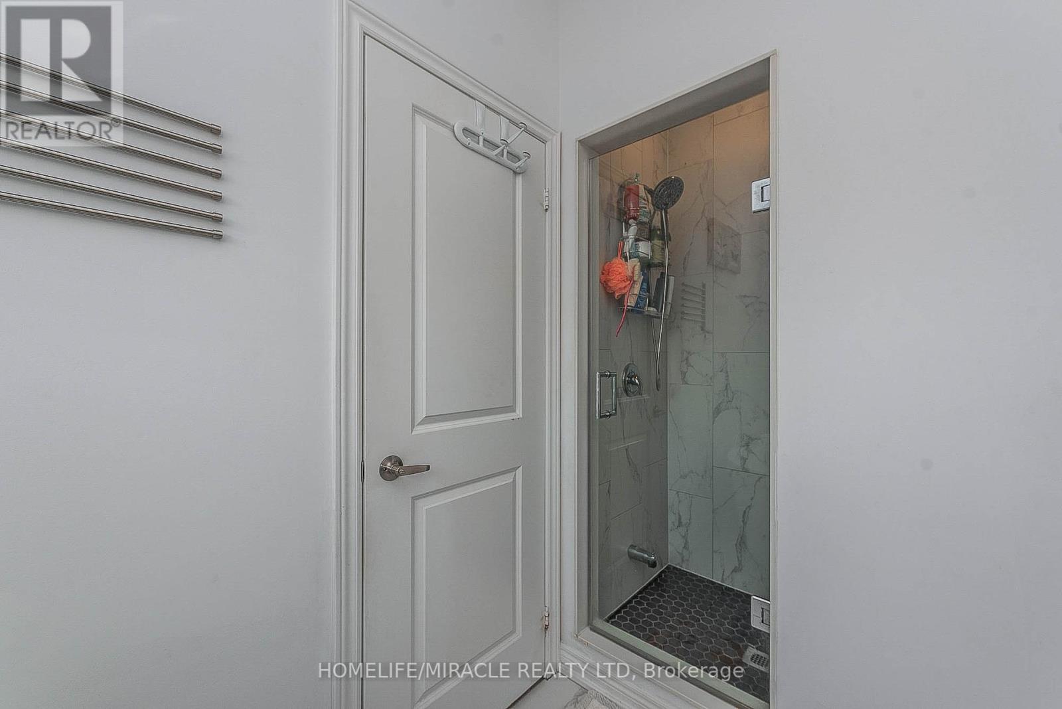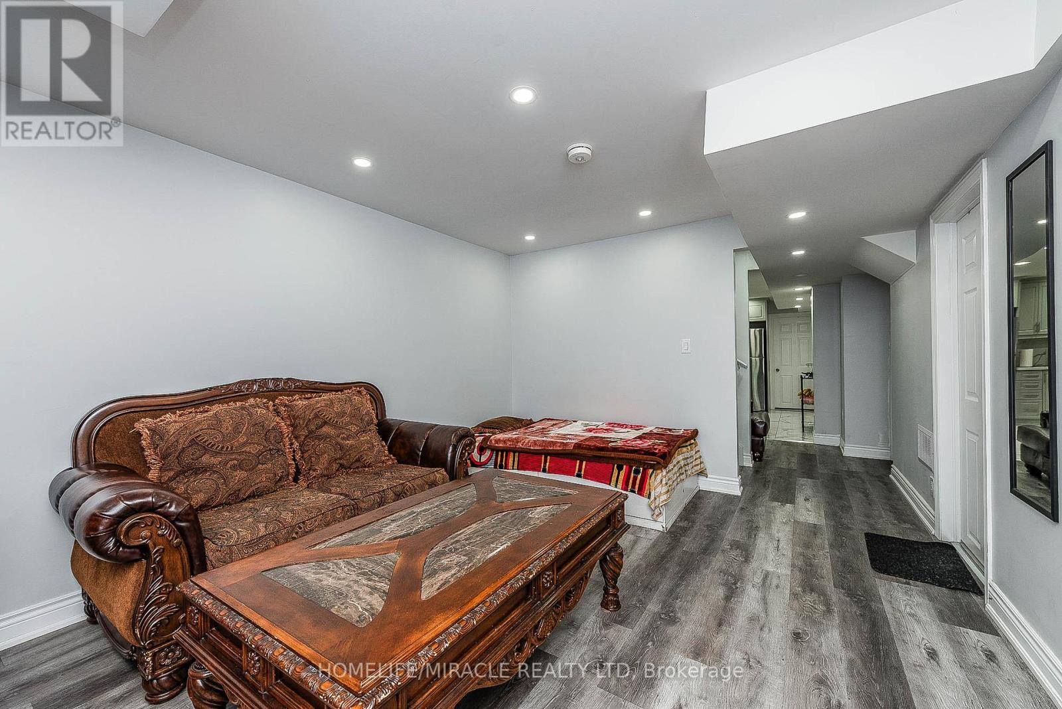4 Bedroom
3 Bathroom
Fireplace
Central Air Conditioning
Forced Air
$1,339,900
*LEGAL 2 BEDROOM BASEMENT* Absolutely gorgeous detached home with layout including separate living and family area. Upgraded kitchen has built in high end stainless steel appliances. Family room features a custom made TV wall display with electric fireplace. Upgrades throughout the house include California shutters, hardwood and tiles on the main floor and an upgraded staircase. Spacious bedrooms with plenty of natural light and generous closets. Master bedroom with tray ceiling and luxurious 5 pc ensuite and walking closet. 2nd floor laundry adding convenience to daily living. The garage has wifi enables opener and an EV charging station installed. Finished exposed concrete extended driveway and backyard with custom railings on the porch. **** EXTRAS **** S/S JennAir fridge, microwave and wall oven. Thermador 36' gas stove. Whirlpool washer and dryer. EV charging station. (id:50787)
Property Details
|
MLS® Number
|
W8489294 |
|
Property Type
|
Single Family |
|
Community Name
|
Northwest Brampton |
|
Parking Space Total
|
4 |
Building
|
Bathroom Total
|
3 |
|
Bedrooms Above Ground
|
4 |
|
Bedrooms Total
|
4 |
|
Basement Development
|
Finished |
|
Basement Features
|
Apartment In Basement |
|
Basement Type
|
N/a (finished) |
|
Construction Style Attachment
|
Detached |
|
Cooling Type
|
Central Air Conditioning |
|
Exterior Finish
|
Brick |
|
Fireplace Present
|
Yes |
|
Foundation Type
|
Concrete |
|
Heating Fuel
|
Natural Gas |
|
Heating Type
|
Forced Air |
|
Stories Total
|
2 |
|
Type
|
House |
|
Utility Water
|
Municipal Water |
Parking
Land
|
Acreage
|
No |
|
Sewer
|
Sanitary Sewer |
|
Size Irregular
|
30.02 X 88.58 Ft |
|
Size Total Text
|
30.02 X 88.58 Ft |
Rooms
| Level |
Type |
Length |
Width |
Dimensions |
|
Second Level |
Bathroom |
|
|
Measurements not available |
|
Second Level |
Primary Bedroom |
3.96 m |
4.92 m |
3.96 m x 4.92 m |
|
Second Level |
Bedroom 2 |
2.74 m |
3.04 m |
2.74 m x 3.04 m |
|
Second Level |
Bedroom 3 |
3.53 m |
3.04 m |
3.53 m x 3.04 m |
|
Second Level |
Bedroom 4 |
2.74 m |
3.2 m |
2.74 m x 3.2 m |
|
Second Level |
Laundry Room |
|
|
Measurements not available |
|
Second Level |
Bathroom |
|
|
Measurements not available |
|
Main Level |
Living Room |
3.53 m |
5.48 m |
3.53 m x 5.48 m |
|
Main Level |
Kitchen |
2.94 m |
3.35 m |
2.94 m x 3.35 m |
|
Main Level |
Eating Area |
2.94 m |
2.43 m |
2.94 m x 2.43 m |
|
Main Level |
Family Room |
3.53 m |
4.87 m |
3.53 m x 4.87 m |
https://www.realtor.ca/real-estate/27106382/17-bachelor-street-brampton-northwest-brampton








